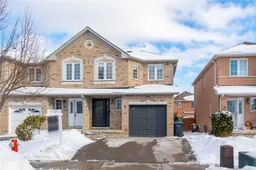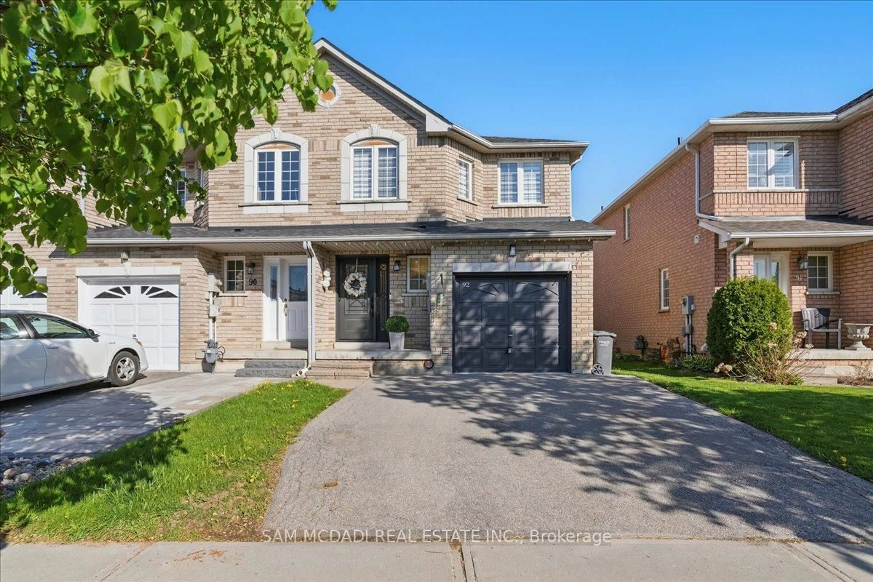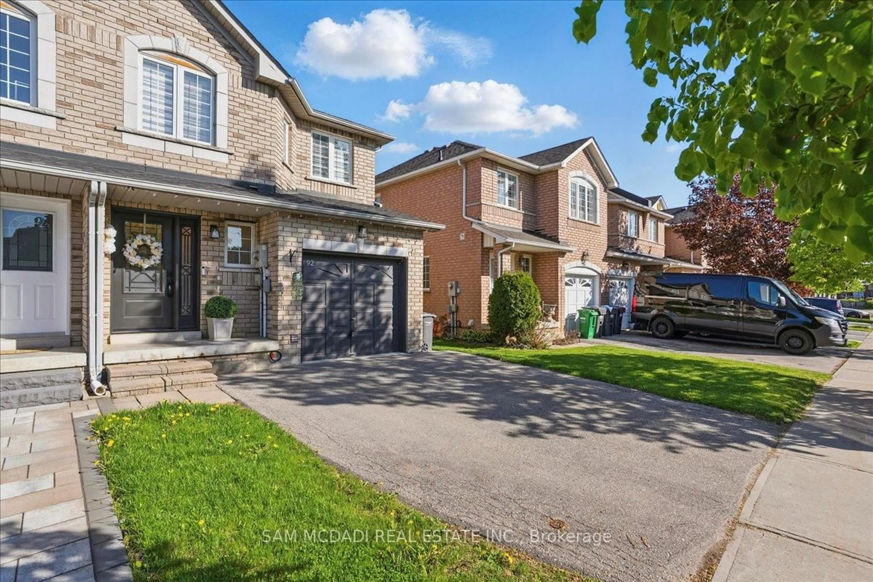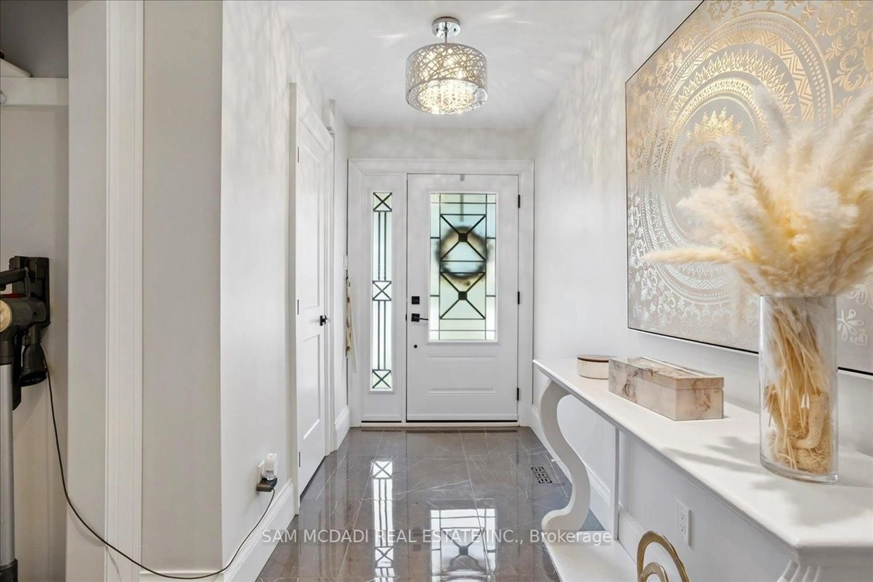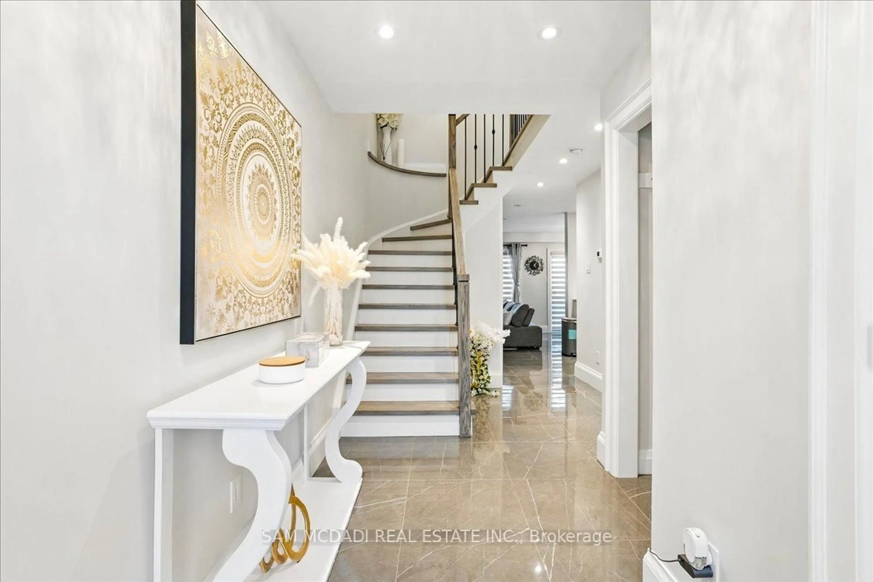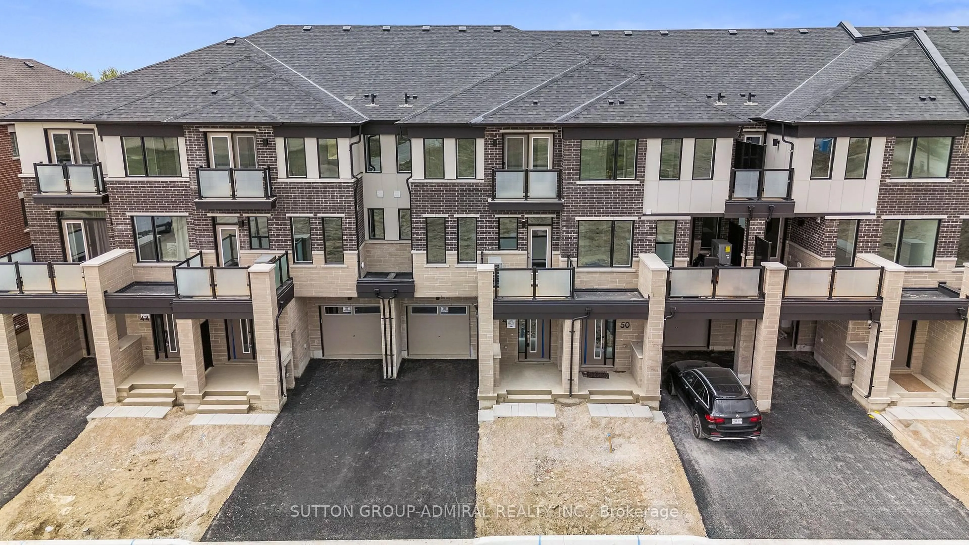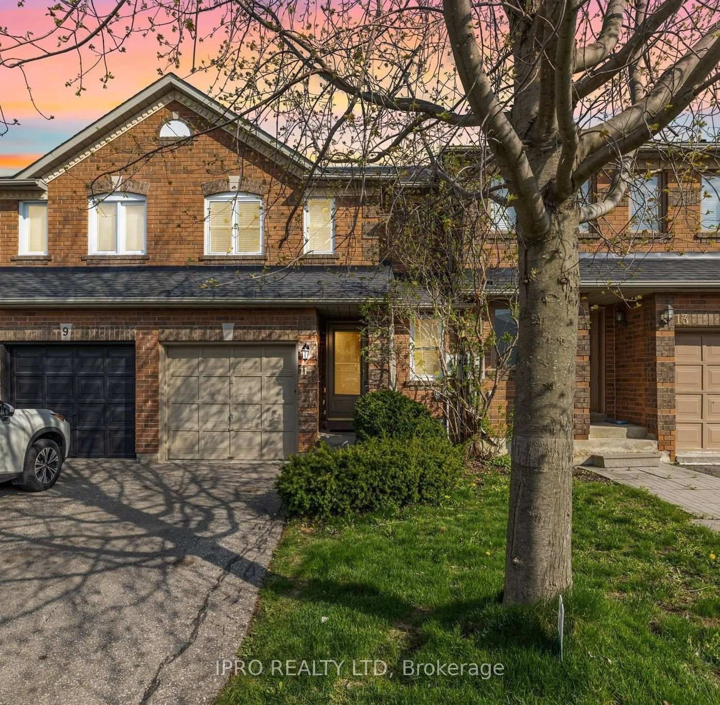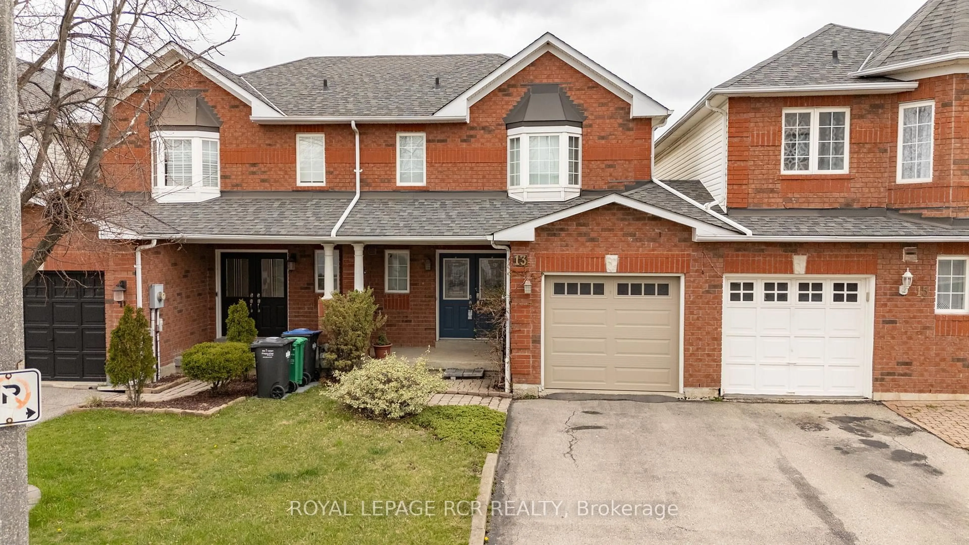92 Wood Circ, Caledon, Ontario L7E 1R3
Contact us about this property
Highlights
Estimated ValueThis is the price Wahi expects this property to sell for.
The calculation is powered by our Instant Home Value Estimate, which uses current market and property price trends to estimate your home’s value with a 90% accuracy rate.Not available
Price/Sqft$748/sqft
Est. Mortgage$4,079/mo
Tax Amount (2025)$3,882/yr
Days On Market8 days
Description
This Exquisite Townhouse Is Nestled In A Serene Neighborhood In South Hill, Conveniently Located Near A Variety Of Stores and Restaurants. GO Bus Stop And GO Carpool Lot Both Nearby. Spacious Open-Concept Floor Plan, Backyard With A Deck, Luxurious Master Bedroom Features A Walk-In Closet And An Ensuite Bathroom Boasting Heated Floors And A Rain Shower, The Basement Offers Additional Convenience With Another Four-Piece Washroom. The Spacious Garage Features Direct Access From The Foyer, The Driveway Is Thoughtfully Designed To Accommodate Two Cars Side-By-Side, And No Adjoining Driveway with neighbours. There's A Park Around The Corner Providing A Safe Haven For Families With Young Children To Enjoy The Outdoors. This Stunning Fully Renovated Property Boasts High-End Finishes Throughout, Including Newer Windows (90%), Elegant Caesarstone Kitchen Counters, A Sophisticated Marble Backsplash, Newer Samsung Smart Appliances, A Stylish Beverage Bar, Pot Lights, New Flooring And Stairs, And Sleek Double Shaker Custom Doors. Strategically Positioned In A Highly Sought-After Area, This Property Offers Effortless Access To Schools, Grocery Stores, Highways, And Reliable Public Transit, Making It An Exceptional Opportunity For Discerning First-Time Buyers Or Savvy Investors Seeking To Own A Dream Home In A Prime Location.
Property Details
Interior
Features
Main Floor
Kitchen
2.64 x 2.92Breakfast Bar / Open Concept / Ceramic Floor
Living
4.52 x 3.05Combined W/Br / Open Concept / Laminate
Breakfast
2.97 x 2.57Ceramic Floor / Open Concept / W/O To Yard
Exterior
Features
Parking
Garage spaces 1
Garage type Attached
Other parking spaces 2
Total parking spaces 3
Property History
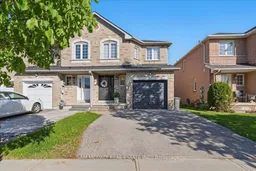 33
33