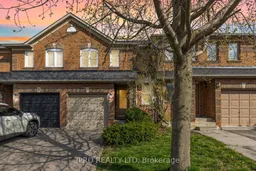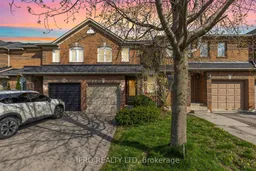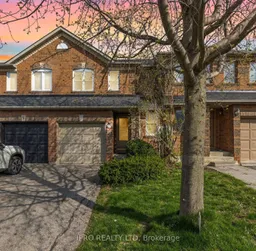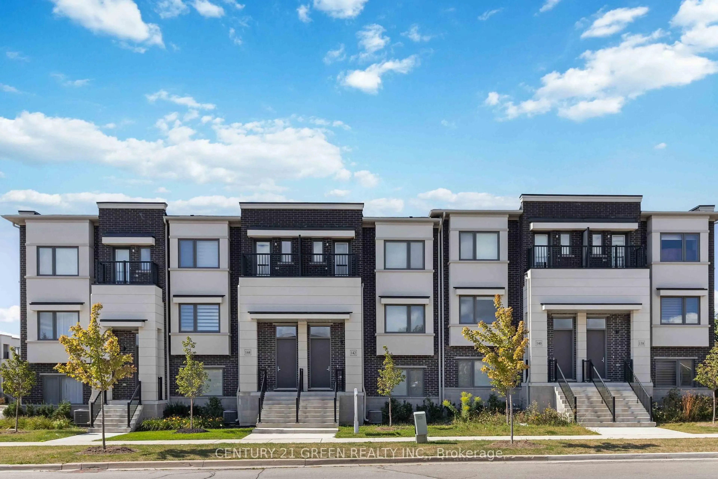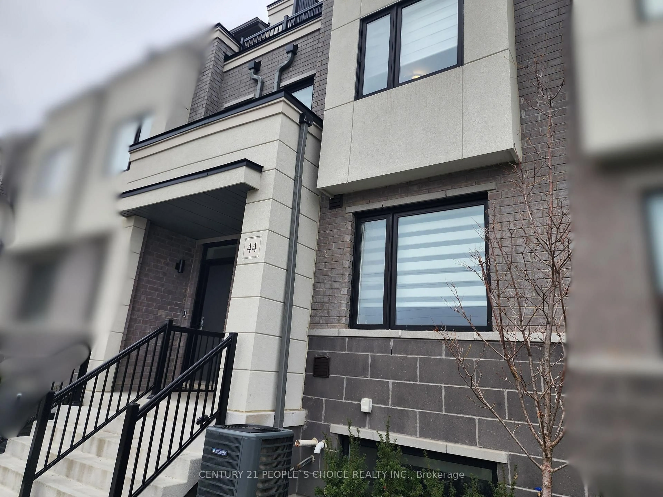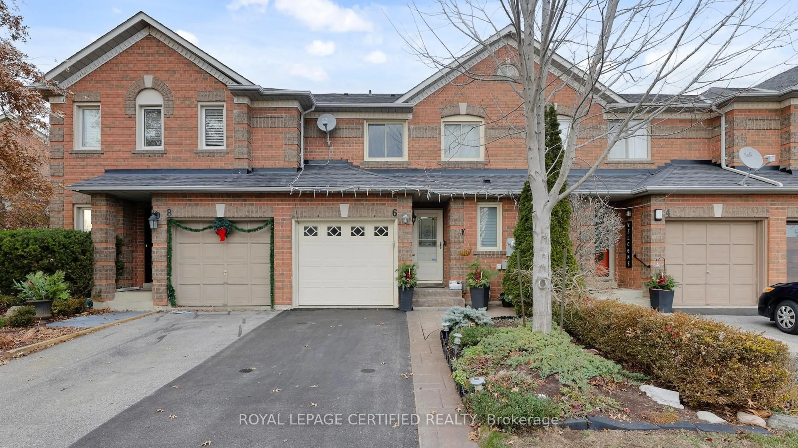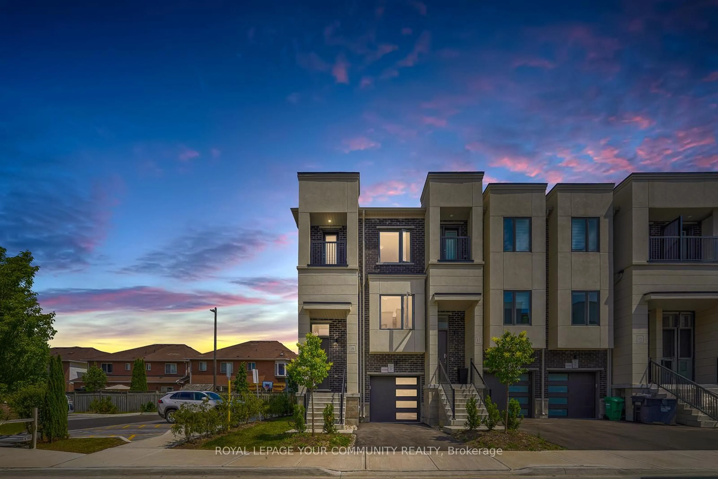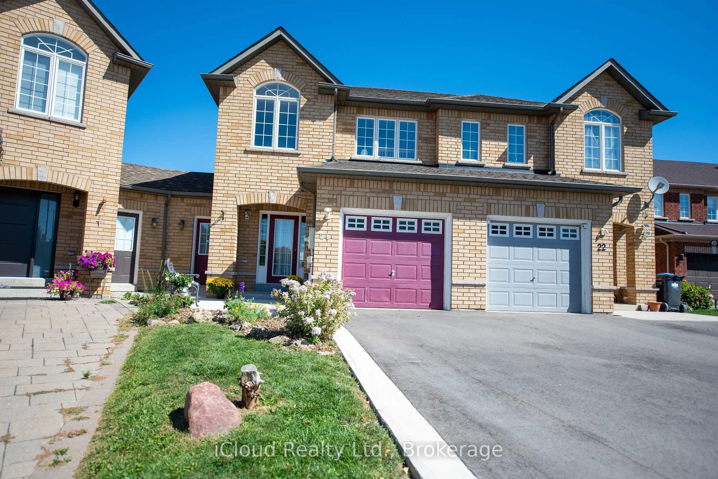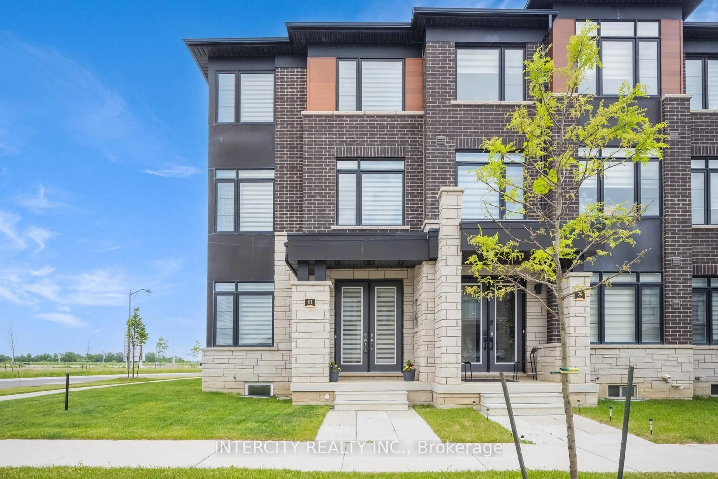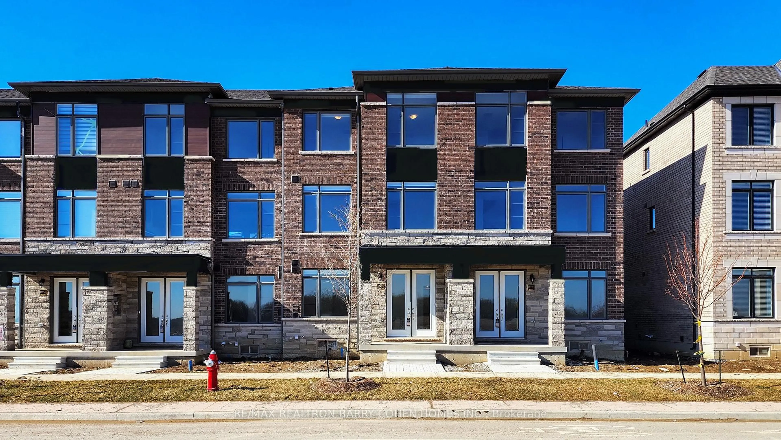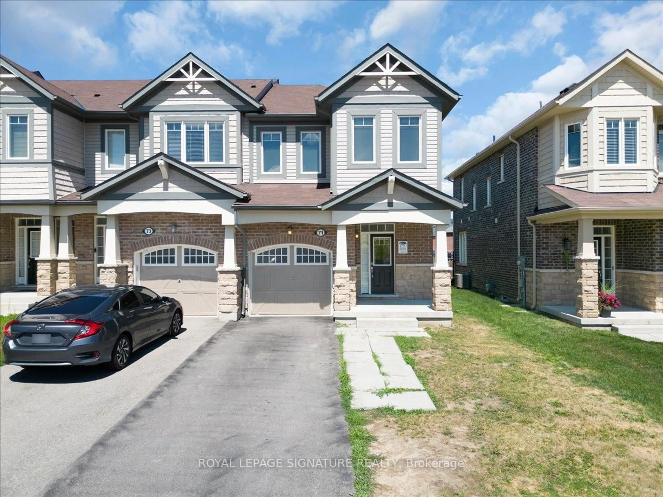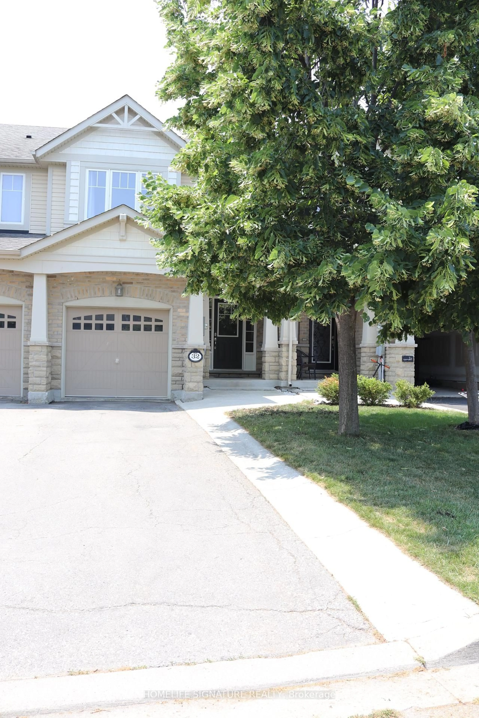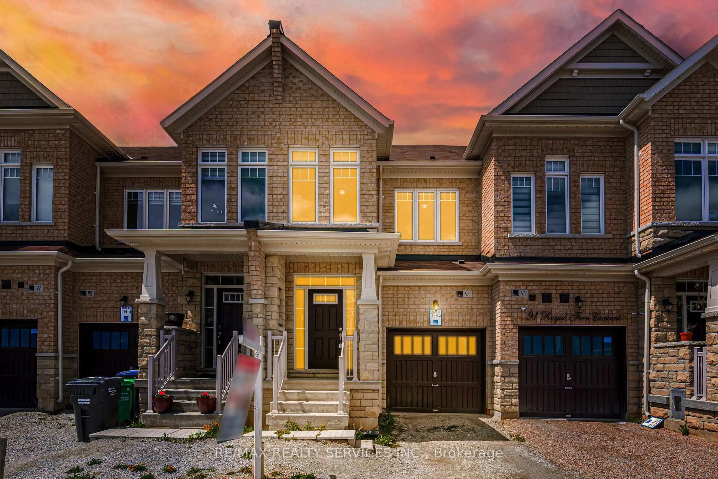Welcome To This Spacious Freehold Townhome Offering Approx. 1,439 Sq. Ft. On Bolton's Prestigious North Hill. Located Within Walking Distance To The Community Center, Seniors Center, 4 Schools, Parks And Scenic Trails. This Home Is Perfect For Families And Downsizers Alike. This Home Features A Huge Primary Bedroom Complete With 3-Piece Ensuite And Walk In Closet, Plus Two Generously Sized Bedrooms. The Large Chef's Kitchen Boasts A Breakfast Bar And A Spacious Dining Area-Ideal For Gatherings And Everyday Living. Open Concept Family Room with Cozy Gas Fireplace & Walkout to Yard. Partially Finished Basement Is Drywalled And Ceiling Work Already Completed, Offering A Great Head Start For Future Customization. There's Also A Large Laundry Room With Plenty Of Extra Storage And A Sizeable Cantina. Enjoy The Beautifully Landscaped, Tranquil Backyard-Your Private Retreat With Convenient Gate Access To The Back Of The Property. This Solid Home Offers So Much Space and Comfort. Don't Miss Out On This Fantastic North Hill Opportunity! No Sidewalk
Inclusions: Fridge, stove, built-in dishwasher, clothes washer and dryer, water filter, all electric light fixtures, ceiling fans, all blinds, central air conditioning, garage door opener and remote.
