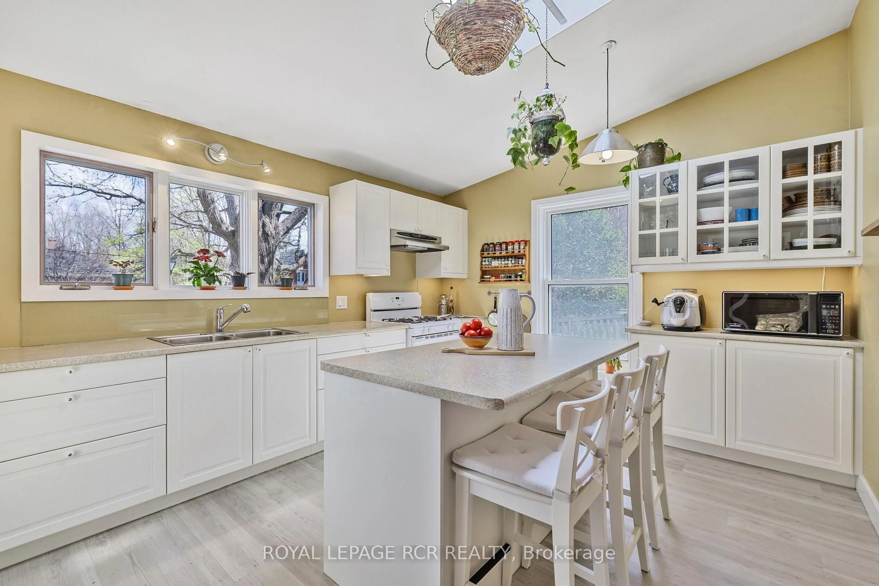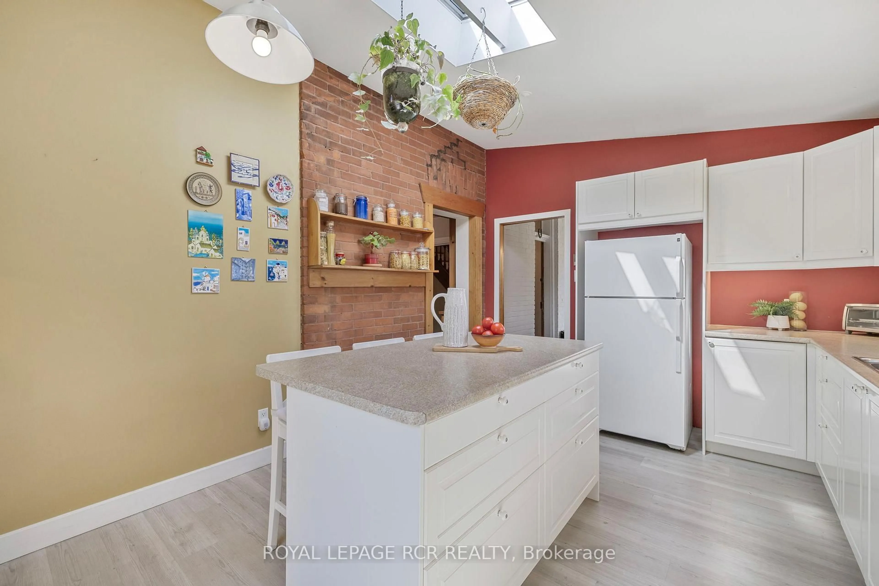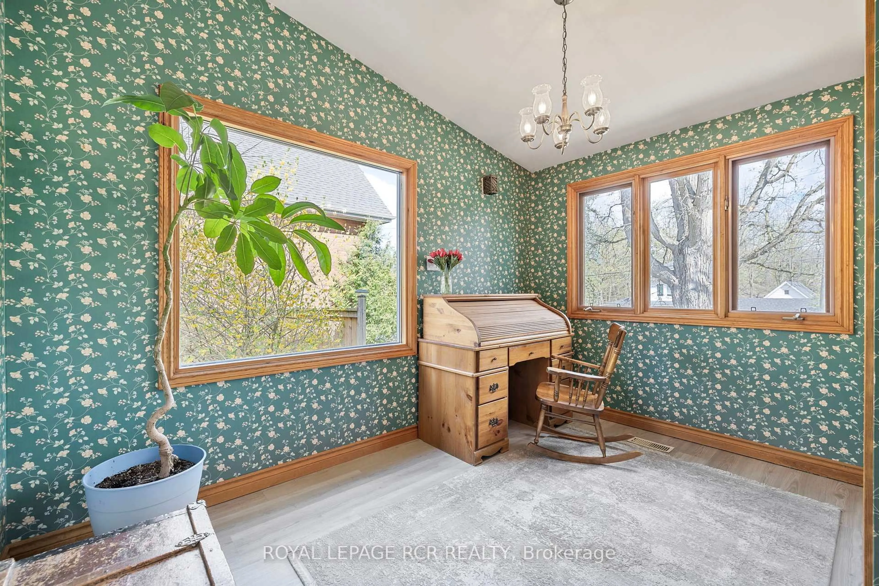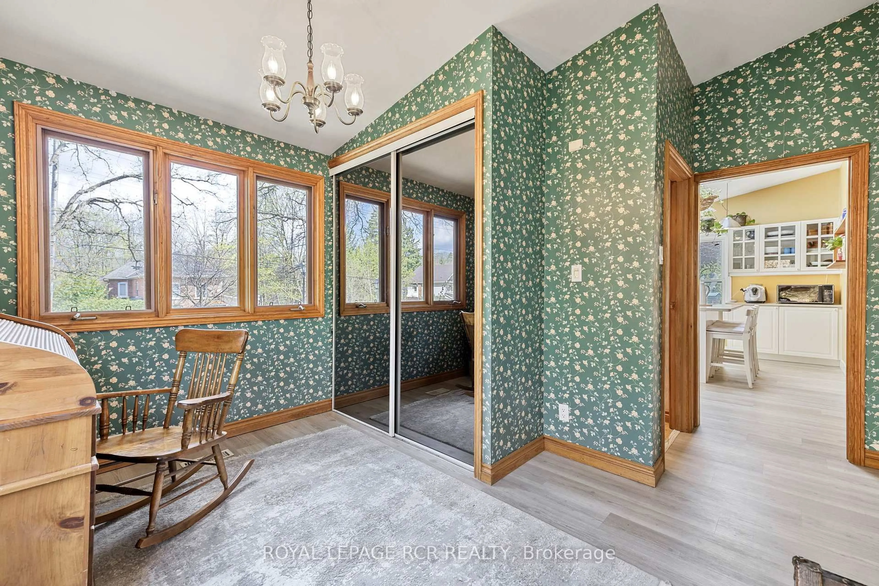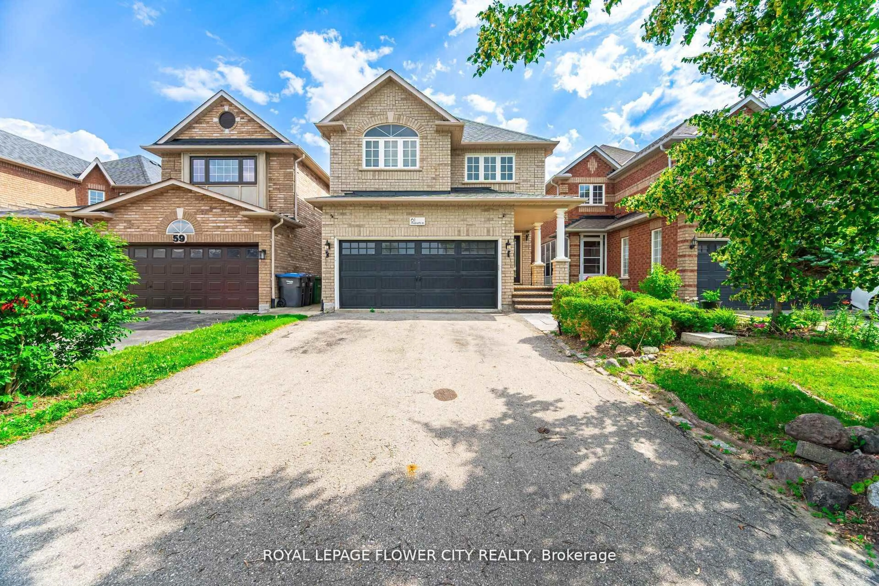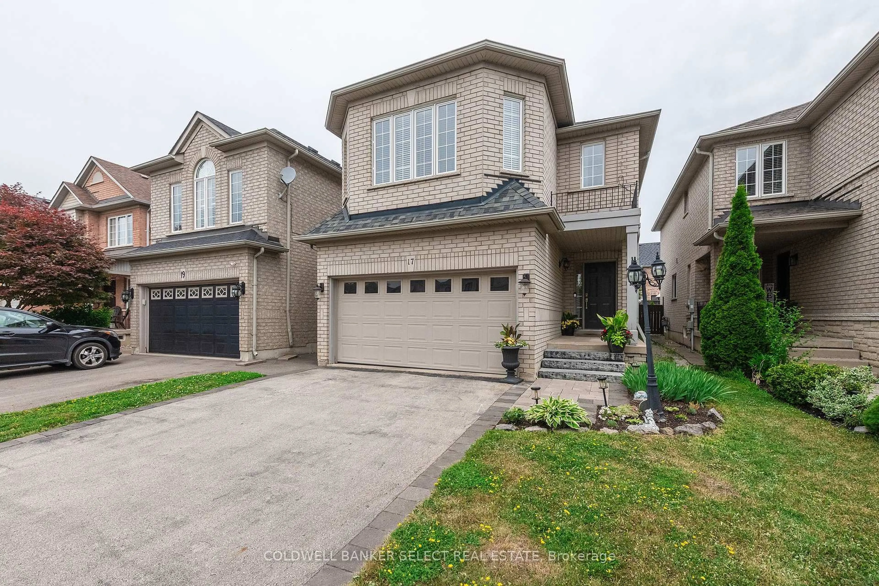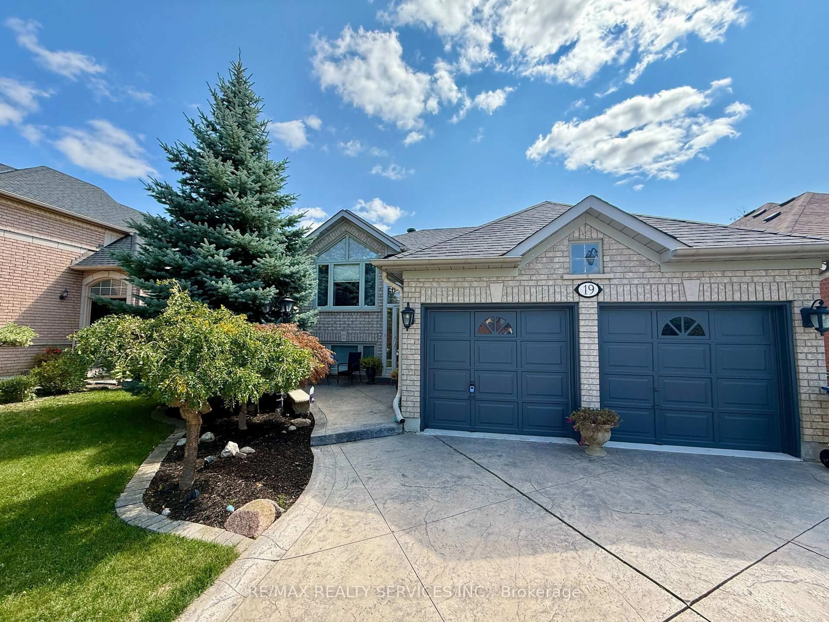91 King St, Caledon, Ontario L7E 1A2
Contact us about this property
Highlights
Estimated valueThis is the price Wahi expects this property to sell for.
The calculation is powered by our Instant Home Value Estimate, which uses current market and property price trends to estimate your home’s value with a 90% accuracy rate.Not available
Price/Sqft$539/sqft
Monthly cost
Open Calculator
Description
A Rare Century Home Treasure in the Heart of Downtown Bolton!Step into timeless elegance with this beautifully preserved and thoughtfully updated 1897 two-storey home. Brimming with original character and charm, this unique property offers a rare opportunity to own a true piece of Boltons history. From its inviting entrance porch to the rich architectural details throughout, every corner tells a story.The main floor features a spacious foyer leading to the open concept living/dining area. The dining room has floor-to-ceiling built-in cabinetryperfect for displaying your cherished treasuresflowing seamlessly into a warm and inviting living room with a wood-burning fireplace. A spacious family room addition with soaring ceilings provides the ideal setting for relaxing or entertaining.Youll also find a generous main-floor laundry room with a separate shower for added convenience, enhancing the homes functionality. A bright kitchen, powder room and den (flex space) with gorgeous views of the front gardens complete this main level. Step outside to a private side patio, perfect for entertaining or unwinding while surrounded by mature trees.The second floor of this home boasts 3 bedrooms and a 4pce bathroom. And in a location where parking is at a premium, this home offers something truly rare, a private driveway with space for three vehicles.All of this just steps to shops, parks, and all the charm and convenience of downtown Bolton. A distinctive and character-filled home with timeless appeal and unique features rarely found in the area.
Property Details
Interior
Features
Main Floor
Foyer
4.28 x 2.01Slate Flooring / French Doors
Family
4.71 x 4.45Laminate
Kitchen
3.66 x 4.41Skylight / O/Looks Frontyard / Centre Island
Living
4.28 x 3.45hardwood floor / Combined W/Dining / Fireplace
Exterior
Features
Parking
Garage spaces -
Garage type -
Total parking spaces 3
Property History
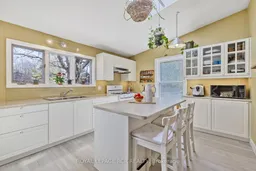 35
35
