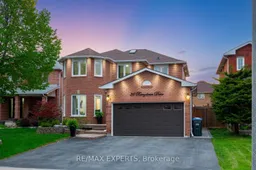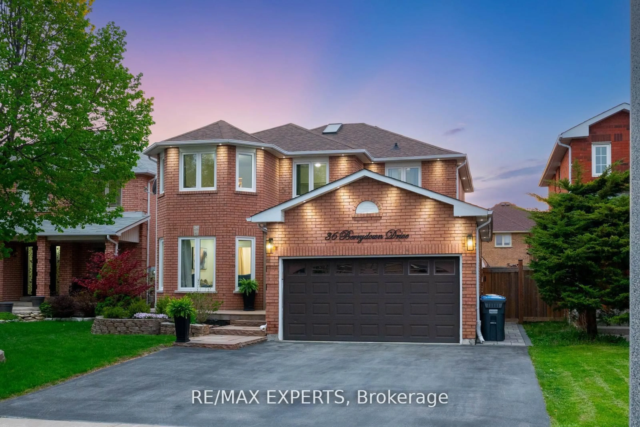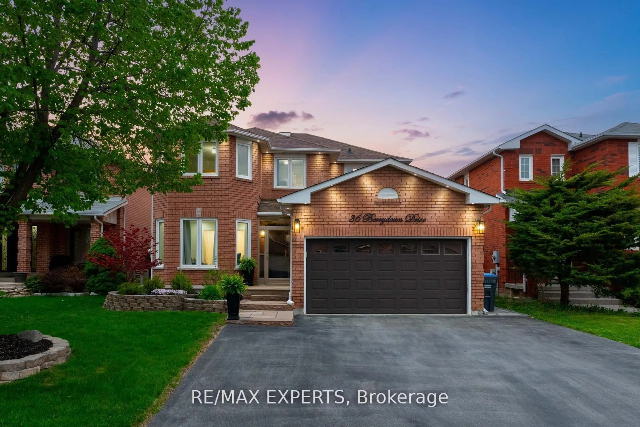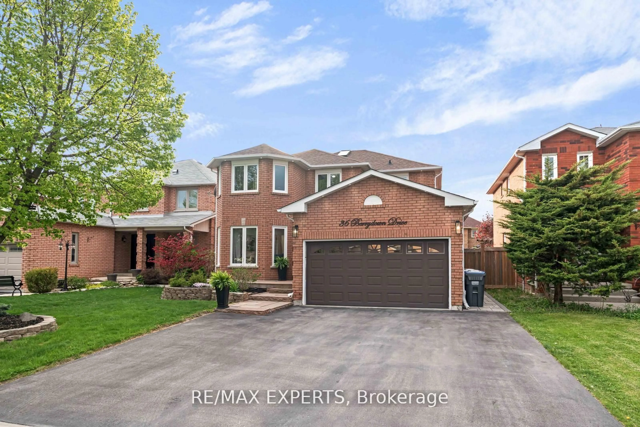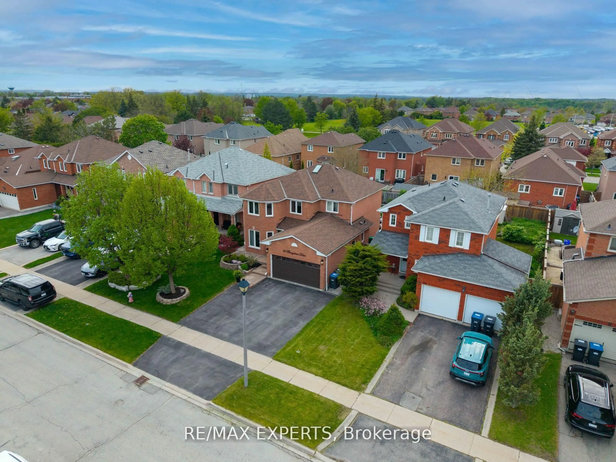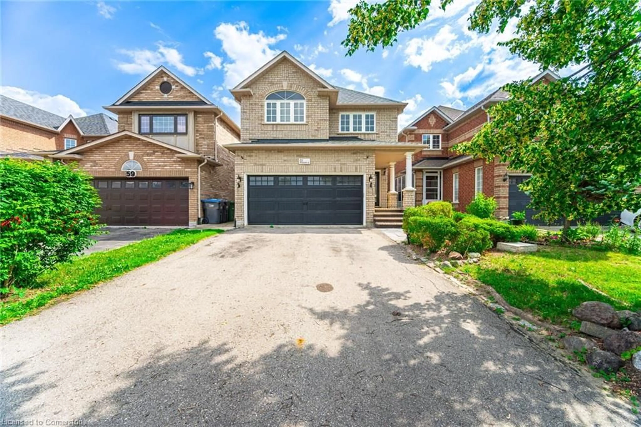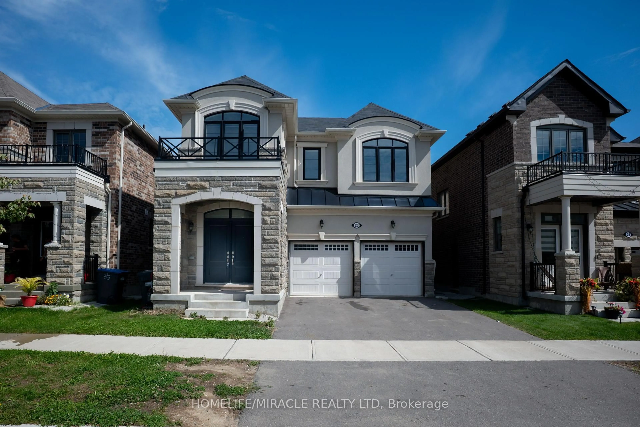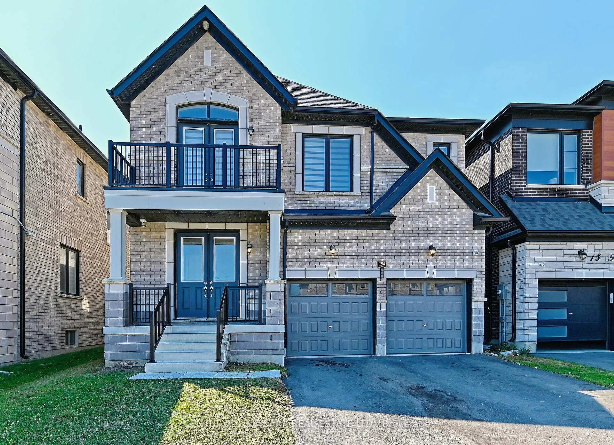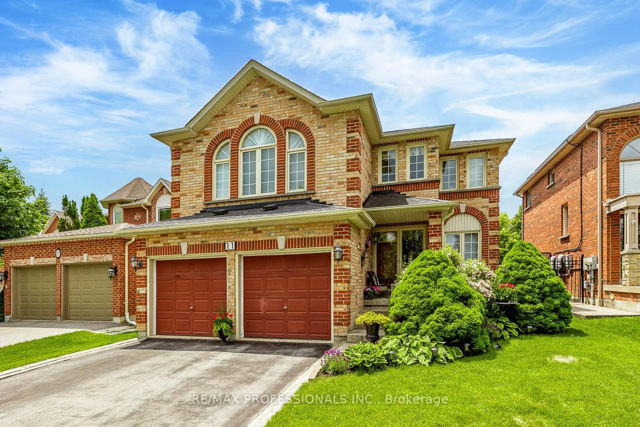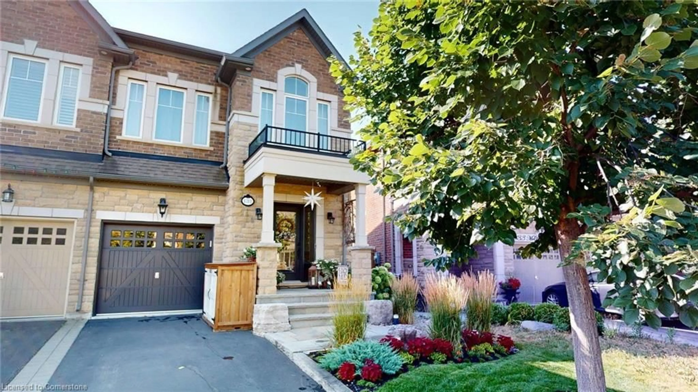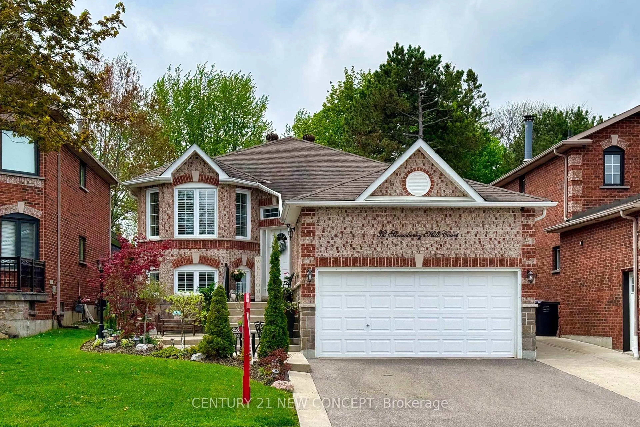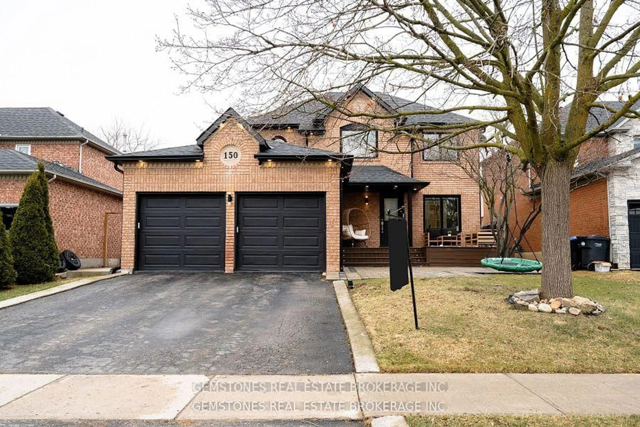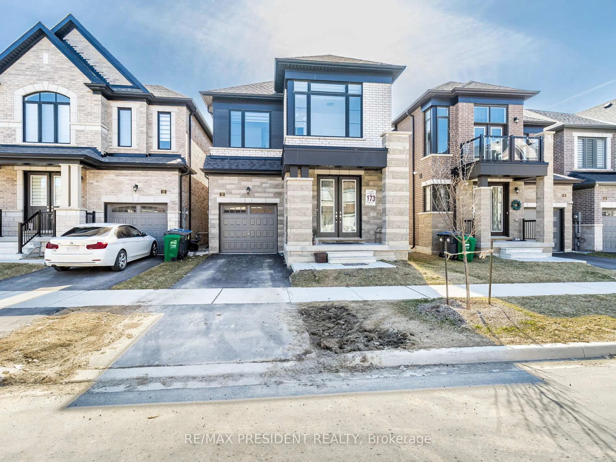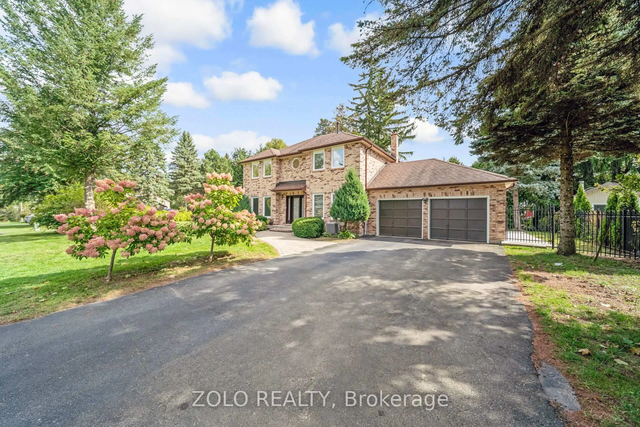36 Berrydown Dr, Caledon, Ontario L7E 1P9
Contact us about this property
Highlights
Estimated valueThis is the price Wahi expects this property to sell for.
The calculation is powered by our Instant Home Value Estimate, which uses current market and property price trends to estimate your home’s value with a 90% accuracy rate.Not available
Price/Sqft$629/sqft
Monthly cost
Open Calculator
Description
Welcome to your Forever Home, Where Every Detail Shines! This stunning 4+2 bedroom, 4-bath detached home offers over 2,000 aq. ft. of beautifully finished above-grade living space. The custom kitchen is a chef's dream, featuring quartz countertops, a large island with a new gas cooktop, stainless steel appliances, a built-in wall oven, and elegant lighting. Step out to the new interlocked patio and fenced yard-perfect for entertaining or enjoying quiet family moments. The main floor impresses with smooth ceilings, top-of-the-line engineered hardwood floors(scratch resistant), pot lights and new staircase. Upstairs, discover four spacious bedrooms, including a luxurious primary suite with a builder 4-piece ensuite, a custom walk-in closet with built-in organizers. The finished basement (approx. 875 sqft as per plans) includes a 2-bedroom apartment with a large rec room, 3-piece bath, and rough-ins for laundry and a sprinkler system-ideal for extended or multi-generational living. Additional features include a widened driveway, an upgraded espresso front door with 3-pointdeadlock (2023), full interlock (2022), new windows (2022) , roof (2019), and smart home upgrades like a Nest Doorbell and tons more! Freshly painted in timeless, neutral tones, this home is move-in ready. Situated on a quiet, family-friendly street in Bolton East, close to top schools, parks, shopping, and all everyday amenities, this property is truly a masterpiece of comfort and style. This is home.
Property Details
Interior
Features
Main Floor
Kitchen
5.79 x 3.9Quartz Counter / W/O To Garden / B/I Appliances
Family
3.11 x 5.08hardwood floor / Gas Fireplace / Pot Lights
Living
3.18 x 4.67hardwood floor / French Doors / Bay Window
Dining
3.18 x 3.43hardwood floor / Window / Pot Lights
Exterior
Features
Parking
Garage spaces 2
Garage type Built-In
Other parking spaces 4
Total parking spaces 6
Property History
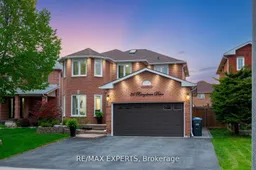 50
50