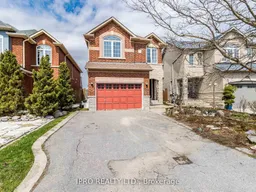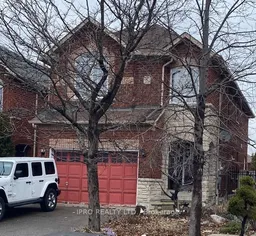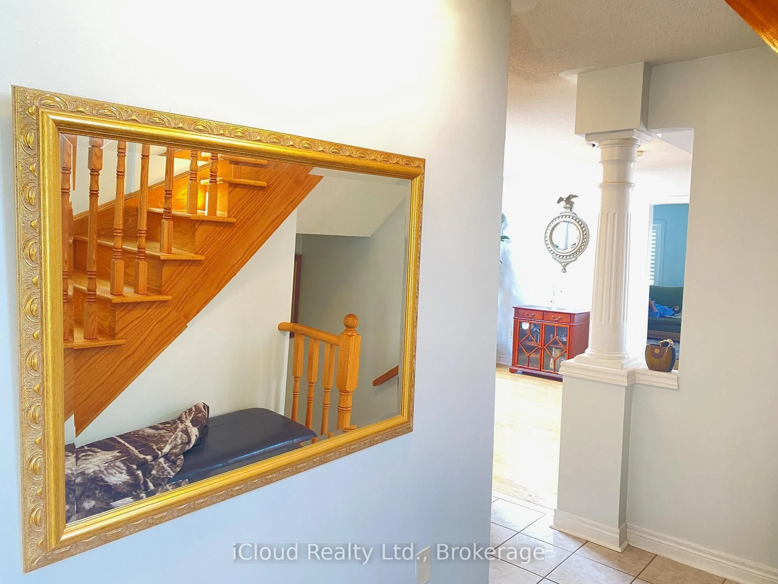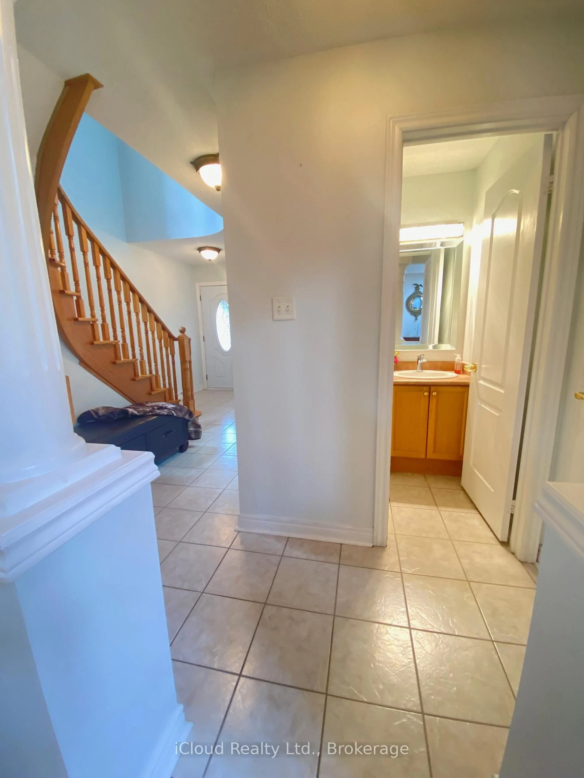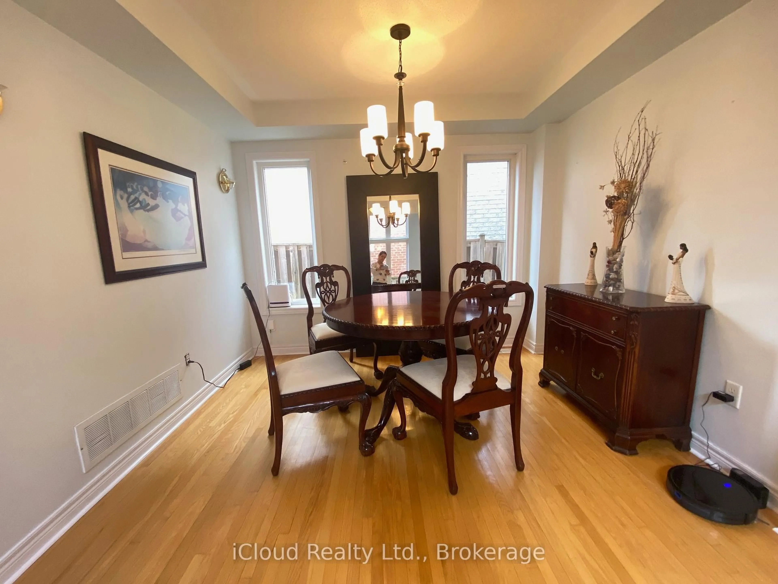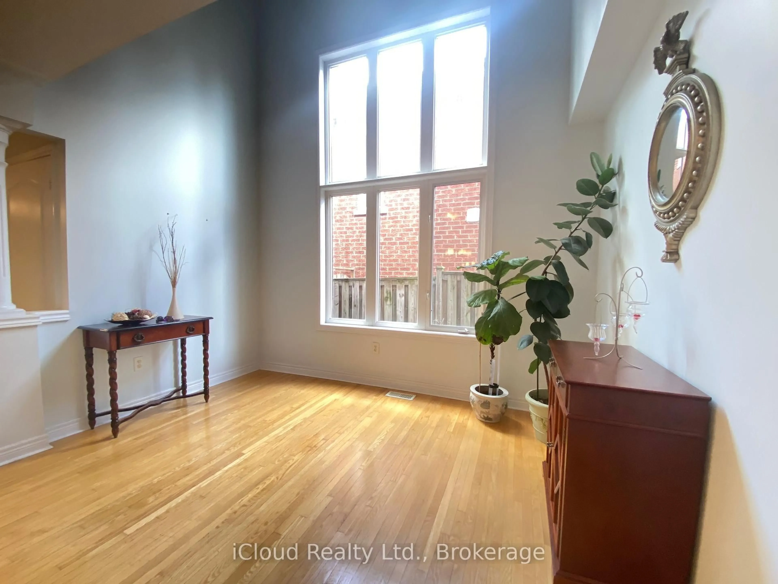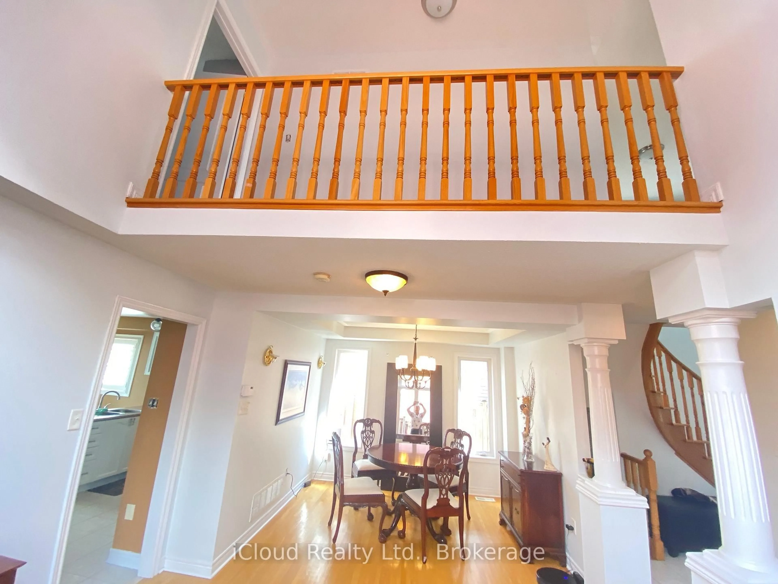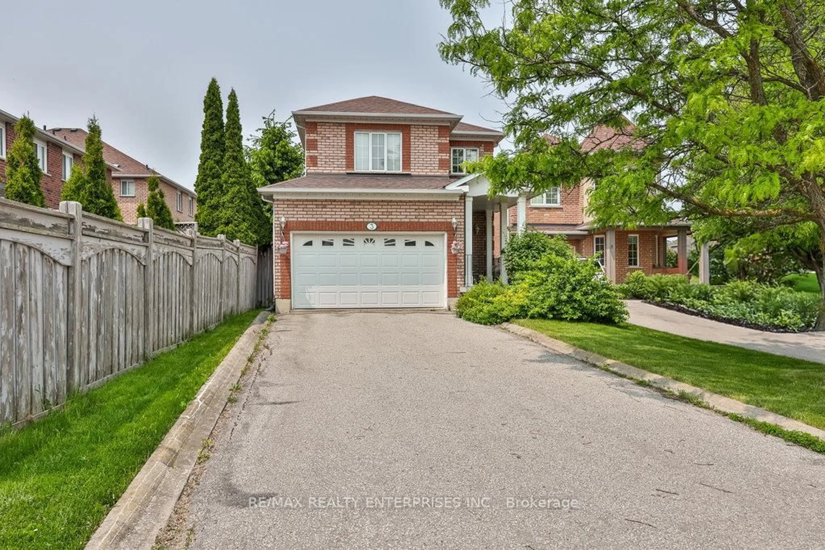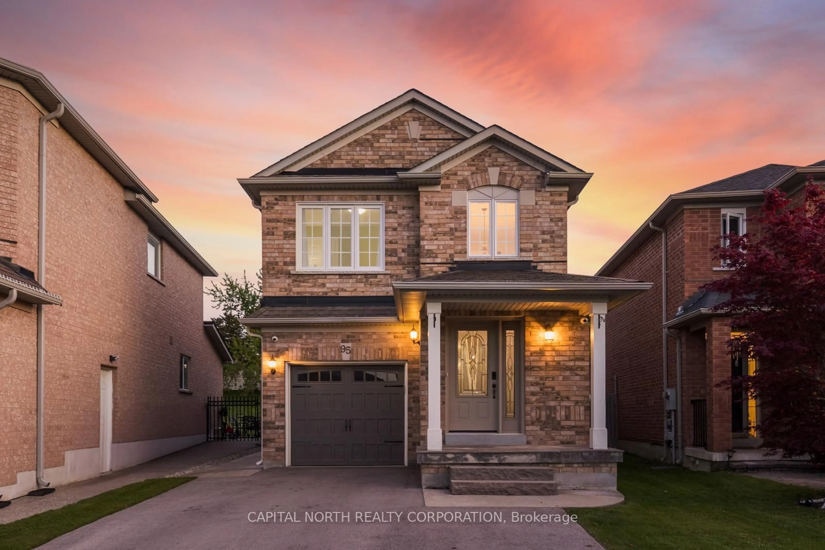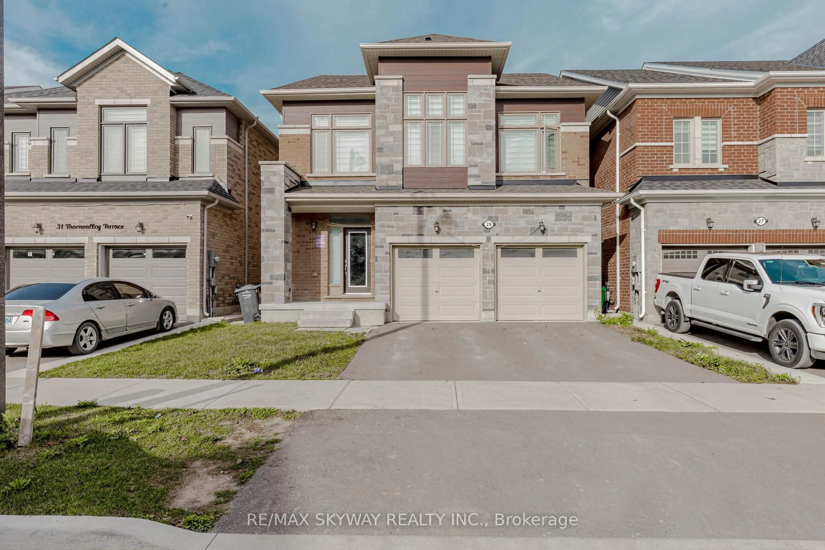329 Ellwood Dr, Caledon, Ontario L7E 2G9
Contact us about this property
Highlights
Estimated valueThis is the price Wahi expects this property to sell for.
The calculation is powered by our Instant Home Value Estimate, which uses current market and property price trends to estimate your home’s value with a 90% accuracy rate.Not available
Price/Sqft$583/sqft
Monthly cost
Open Calculator
Description
Welcome to this beautiful sun-drenched Detached Home in Bolton's sought-after West end. This Home has a lot to offer with room for improvement. Great for growing family. Freshly Painted Throughout - Large Bright Foyer, Finished Basement, Over 2300 sq feet of living space. Eat-In Kitchen/breakfast area, offers stainless steel appliances, a breakfast bar and a walk-out to a fully fenced back yard. Enjoy the lovely open concept family room with a gas fireplace, California shutters create a fresh and modern atmosphere. Separate dining room and living rm area offers 16 Ft Ceilings and Flr to Ceiling Windows, an abundance of natural light. This house features a Main Flr Laundry Room with Access to the Garage. The Wood floor Staircase has a Large Window, the Upper Level has a Beautiful Overhang Loft overlooking the Living room. The Flr to Ceiling Windows offer plenty of Natural Light to the Second Floor. The second floor houses 4 Bedrooms. The Master Bedroom has a 4-pc Ensuite, a W/I Closet for Her and an additional Closet for Him. 4th Bedroom has a W/I Closet, Coffered Ceiling, Large Window. Lovely Finished Recreation Rm in the Basement w/Entertainment speakers, wet bar, great for entertaining, or watch a movie with the family done in a modern design. 2- piece bathroom and plenty of Storage space everywhere. This house has a rough in central vac, the Tankless on Demand water heater offers unlimited hot water. Garage Door 2025 , Roof 5 Yrs old, Water Heater owned, Water Softener is owned, Furnace is Owned, Save on Utility Bills. Amazing Opportunity Affordable, Detached in a Quiet Neighborhood. Move in Condition. Basement was professionally finished. Dishwasher 5yrs old, Washer 5 yrs old, Refrigerator 2025- Walking distance to beautiful Nature Trails and Parks- close by schools and shopping
Property Details
Interior
Features
Main Floor
Foyer
0.0 x 0.0Ceramic Floor / Closet
Living
3.8 x 6.0hardwood floor / Window Flr to Ceil / Combined W/Dining
Laundry
0.0 x 0.0Window / Ceramic Floor
Kitchen
2.74 x 2.92Ceramic Floor / California Shutters / Eat-In Kitchen
Exterior
Features
Parking
Garage spaces 1.5
Garage type Built-In
Other parking spaces 2
Total parking spaces 3.5
Property History
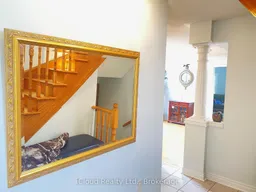 45
45