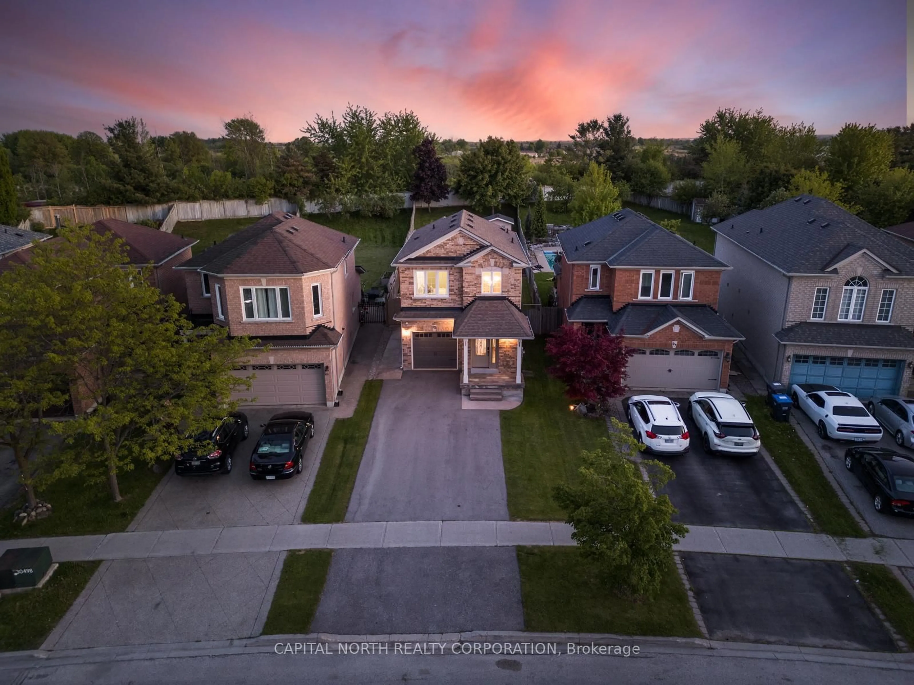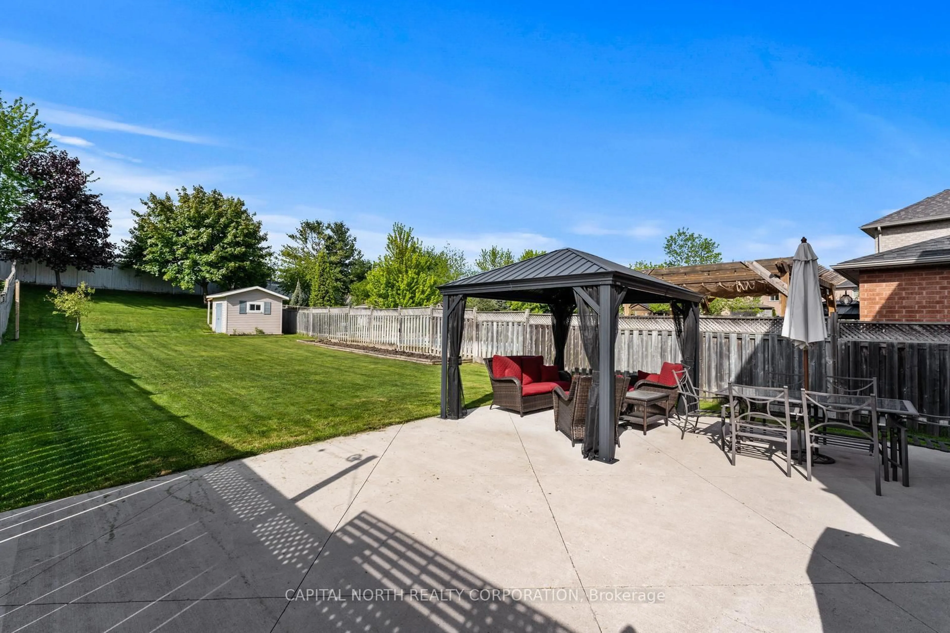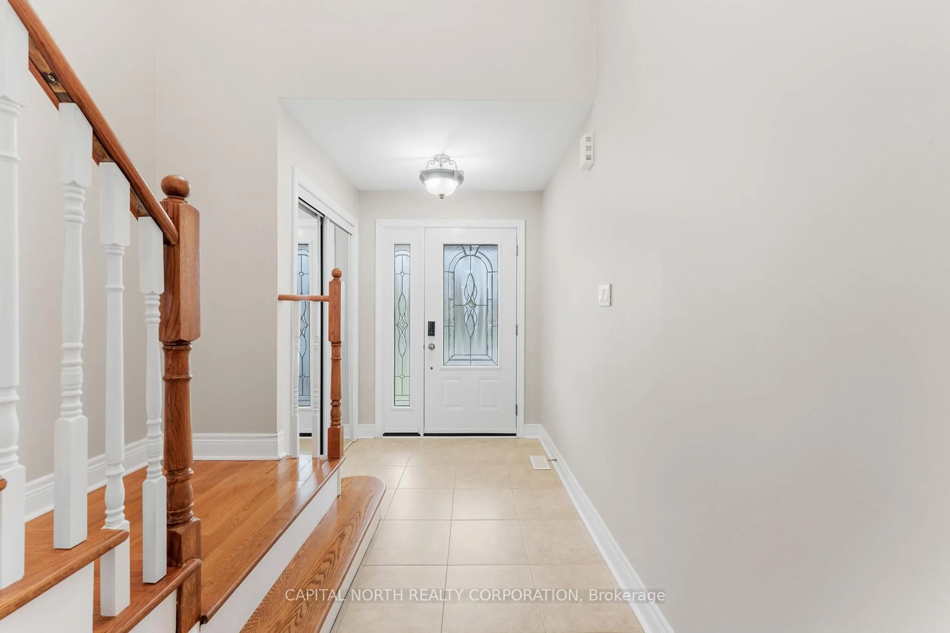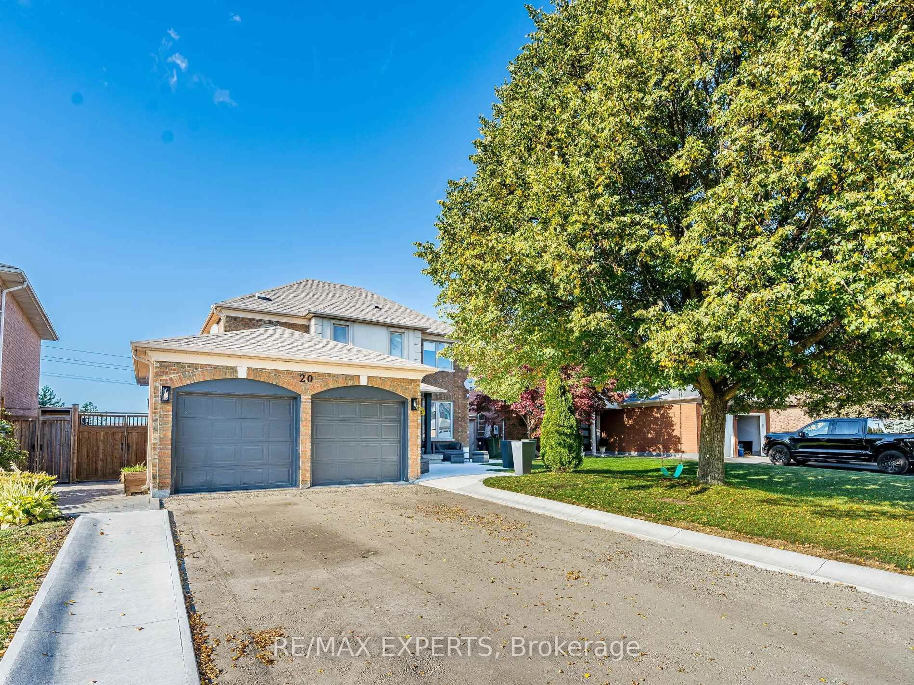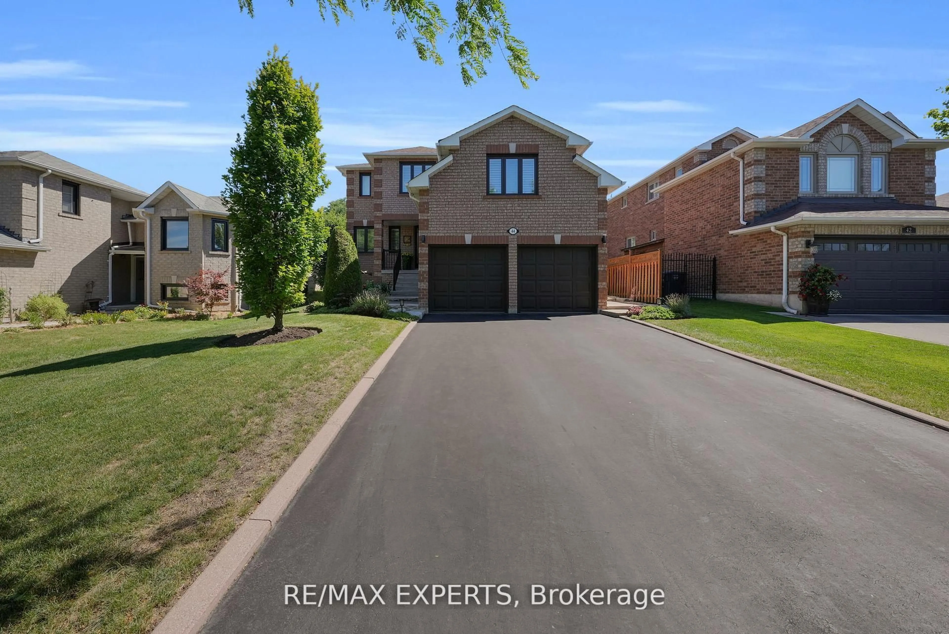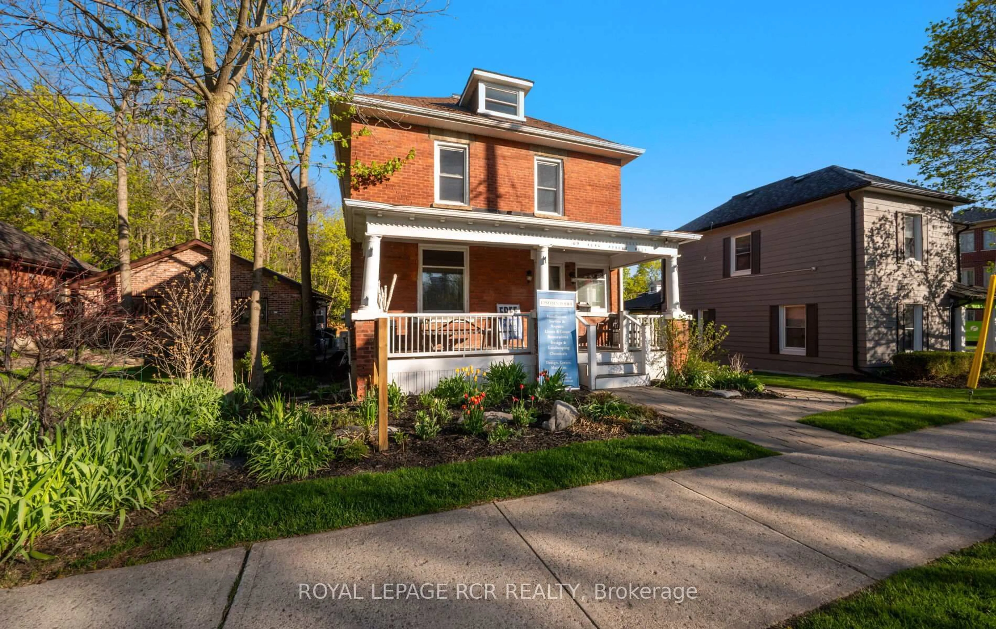95 Harvest Moon Dr, Caledon, Ontario L7E 2K8
Contact us about this property
Highlights
Estimated valueThis is the price Wahi expects this property to sell for.
The calculation is powered by our Instant Home Value Estimate, which uses current market and property price trends to estimate your home’s value with a 90% accuracy rate.Not available
Price/Sqft$582/sqft
Monthly cost
Open Calculator
Description
Welcome To 95 Harvest Moon Dr In Bolton! This Beautifully Maintained 3-Bedroom, 3-Washroom Home Sits On A Rare 28.56' X 231.46' Deep Lot That Pies Out To 49.58' In The Rear, Offering One Of The Largest Backyards In The Area! Ideal For Families, Entertaining, And Much More. Inside You'll Find A Bright, Functional Layout With A Spacious Kitchen Overlooking The Open-Concept Family And Breakfast Areas. The Kitchen Is Equipped With A Gas Cooktop, A Brand New Fridge, Wall-Mounted Oven, Built-In Microwave, And A Sweep Vacuum, Offering Both Style And Functionality For Everyday Cooking And Entertaining. The Upper Level Features 3 Generous Bedrooms, Including A Primary With A Walk-In Closet And An Ensuite. The Fully Finished Basement Offers Amazing Additional Living Space - Rec Room, Laundry, Exercise Area, And Storage. The Home Features Professional Front & Rear Landscaping, A Deep Private Driveway That Fits 4 Cars And An In-Ground Water Sprinkler System. The Backyard Includes Custom Concrete Patio With A Gazebo, and A Shed With Power. This Home Features A Security System For Peace Of Mind. Located On A Quiet, Family-Friendly Street Just Minutes From Schools, Parks, Shopping, And Highway Access. Extras - Tankless Water Heater (2023/Owned, Not Rented), Furnace (2023), Fridge (2024), Updated Windows.
Property Details
Interior
Features
Main Floor
Family
4.9 x 2.69hardwood floor / Gas Fireplace / Large Window
Kitchen
6.38 x 3.01Breakfast Area / Stainless Steel Appl / W/O To Patio
Exterior
Features
Parking
Garage spaces 1
Garage type Attached
Other parking spaces 4
Total parking spaces 5
Property History

 37
37



