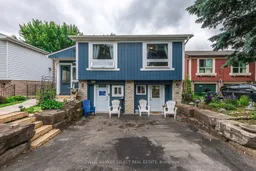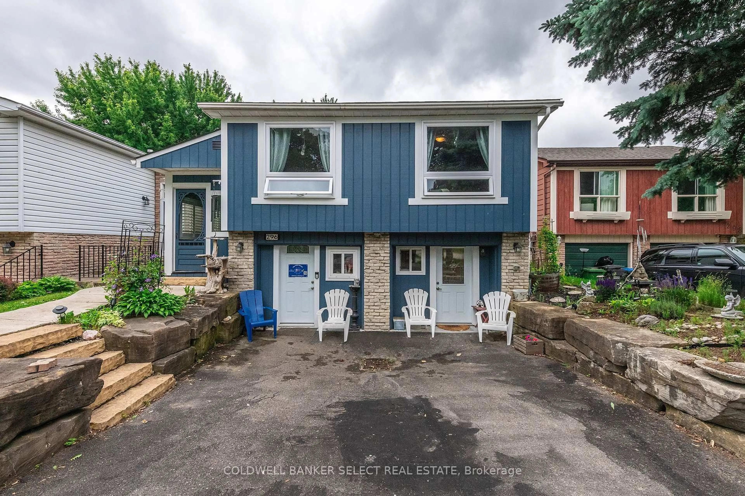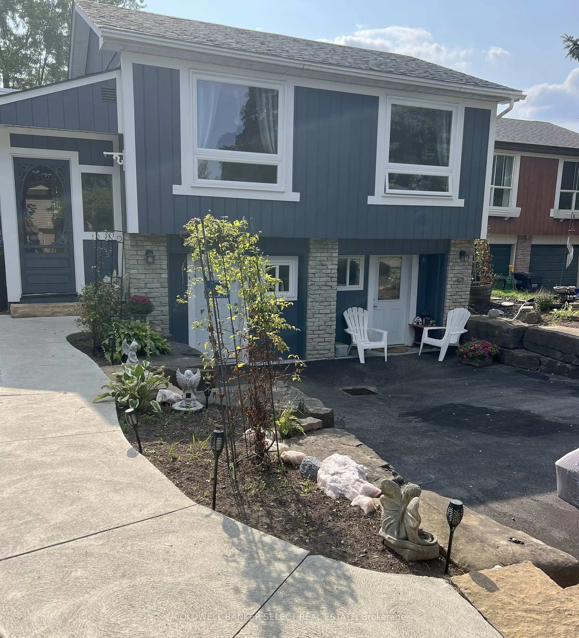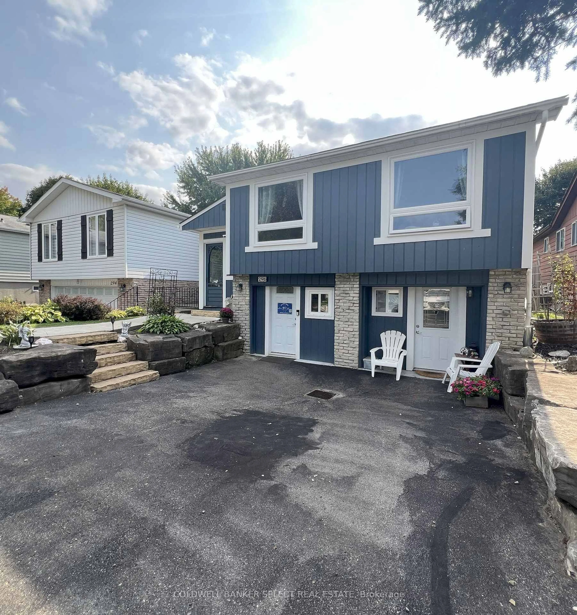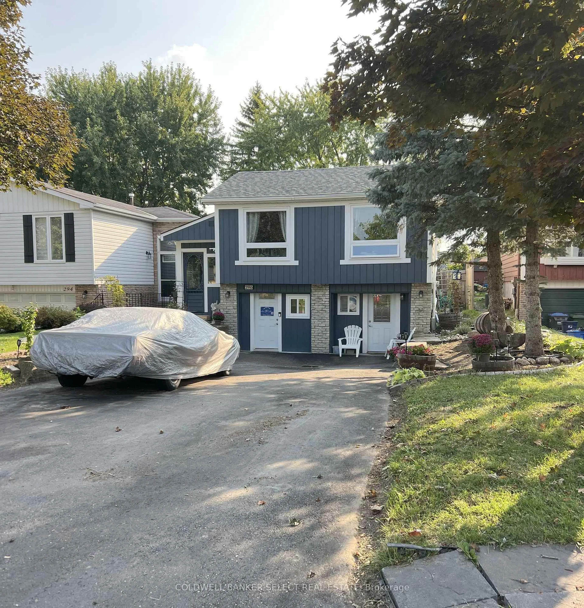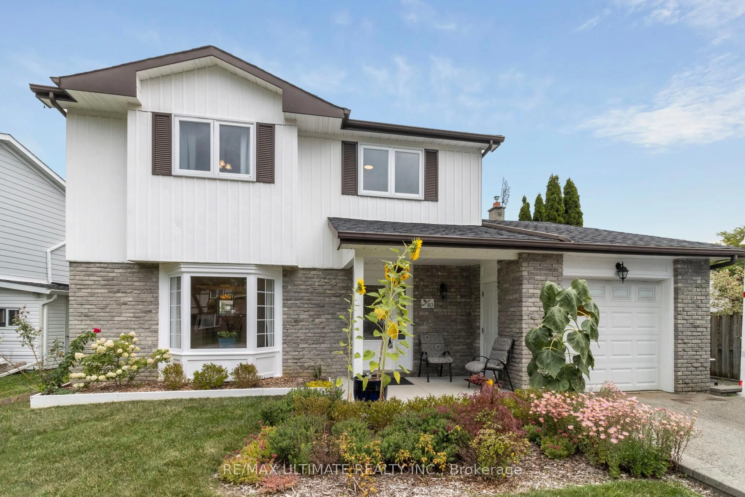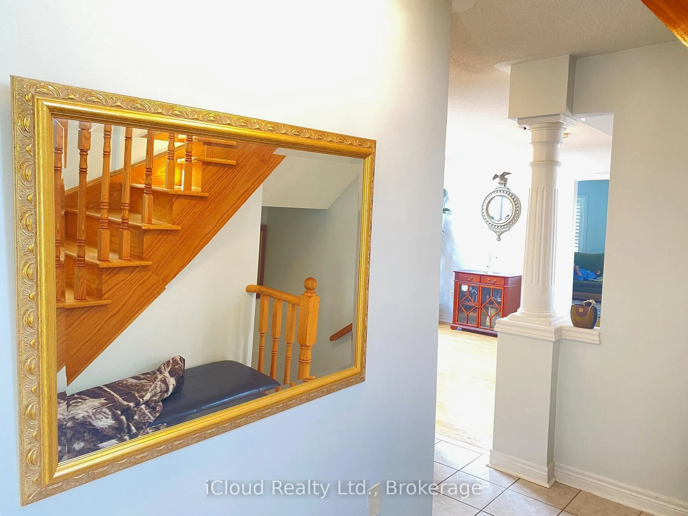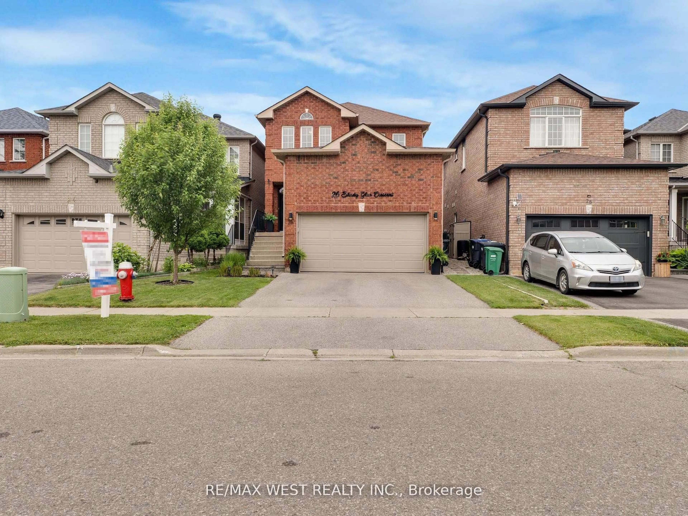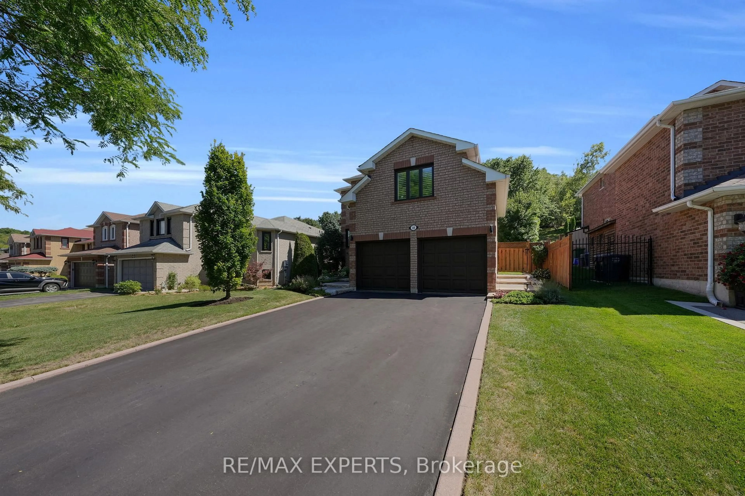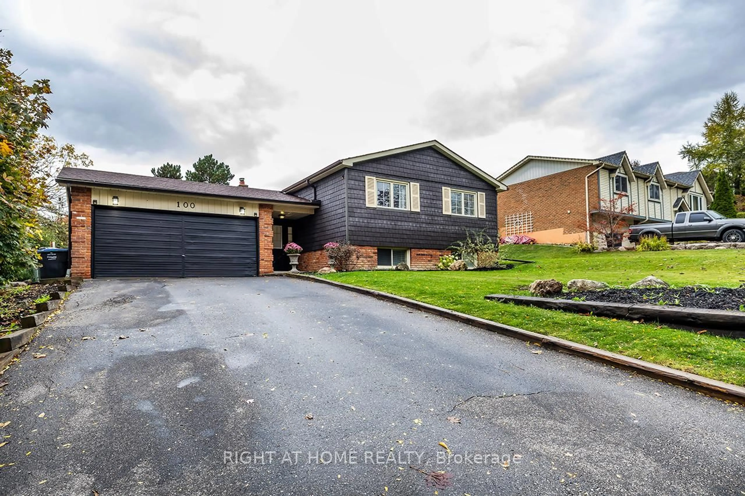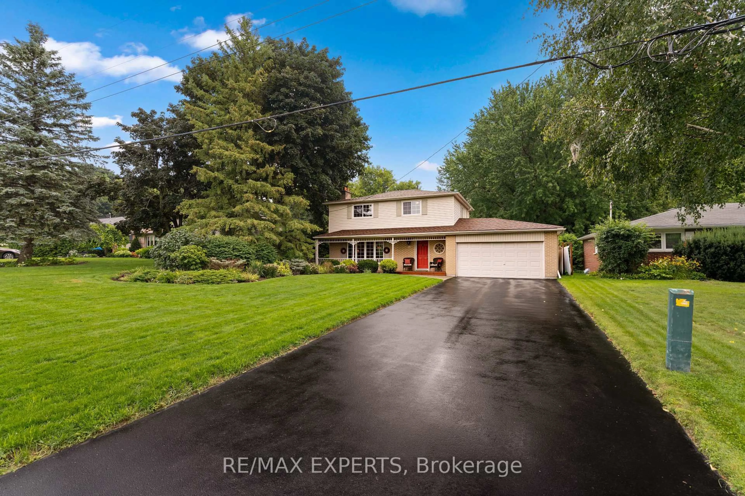296 Whitehead Cres, Caledon, Ontario L7E 3Y1
Contact us about this property
Highlights
Estimated valueThis is the price Wahi expects this property to sell for.
The calculation is powered by our Instant Home Value Estimate, which uses current market and property price trends to estimate your home’s value with a 90% accuracy rate.Not available
Price/Sqft$742/sqft
Monthly cost
Open Calculator
Description
Pride of ownership includes PRE-Inspection Report. Move in ready home! Many updates are recently done! Lovely Home on a Family Friendly Crescent with mature trees and no sidewalks. Short walk to schools, Humber River Trail and Downtown Core. Large recently updated and Complete 2 bedroom IN-LAW SUITE with a ***separate front entrance*** in the bright lower level includes a full kitchen with spacious breakfast area, living room, 3 pc washroom and separate laundry. There is also a 10' x 10' room with a separate front entrance on the lower level. Perfect for a Man Cave or storage. Backyard is an incredible 84' deep and 37' wide providing plenty of space for the kids or dogs to run around. **The following updates were done in 2021 ( Whole house new plank flooring, 2 washers & 2 dryers, lower toilet, Bathroom Vanity & faucets, all lower level electrical outlets & switches, Kitchen sink & faucet, Bathtub & enclosure, New windows )** Following updates 2020 (House painted inside & out, fence, walkway, lower level kitchen countertop). ** Following updates were done in 2019 (roof shingles, Garage door, all outlets & switches upstairs). ** Furnace 2018, A/C 2017. Lower level ceiling has been insulated. ***Pre-Inspection report available when booking showings***.
Property Details
Interior
Features
Lower Floor
Office
3.48 x 3.48Vinyl Floor
Kitchen
4.87 x 2.74Vinyl Floor
Dining
3.35 x 2.74Vinyl Floor
Living
4.87 x 3.65Vinyl Floor
Exterior
Features
Parking
Garage spaces -
Garage type -
Total parking spaces 6
Property History
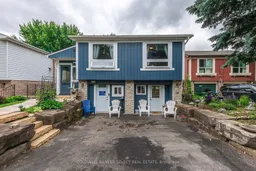 46
46