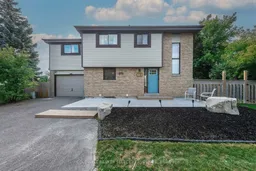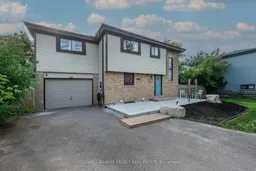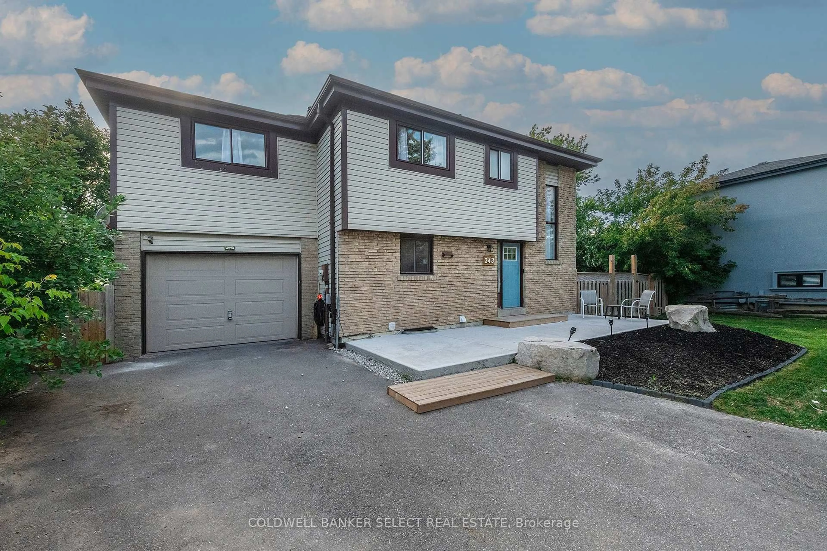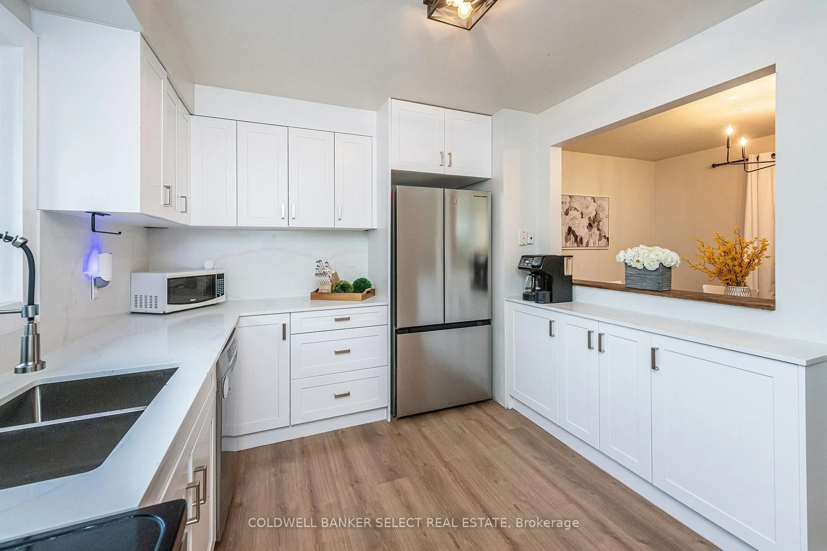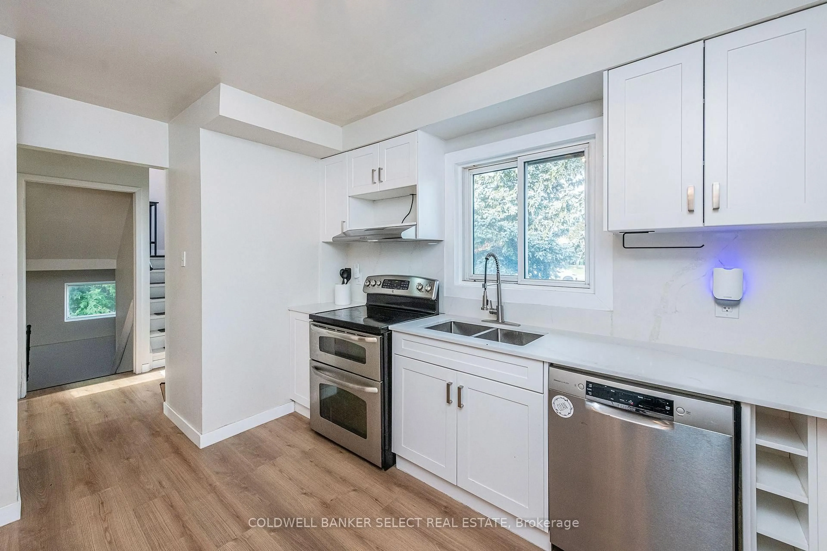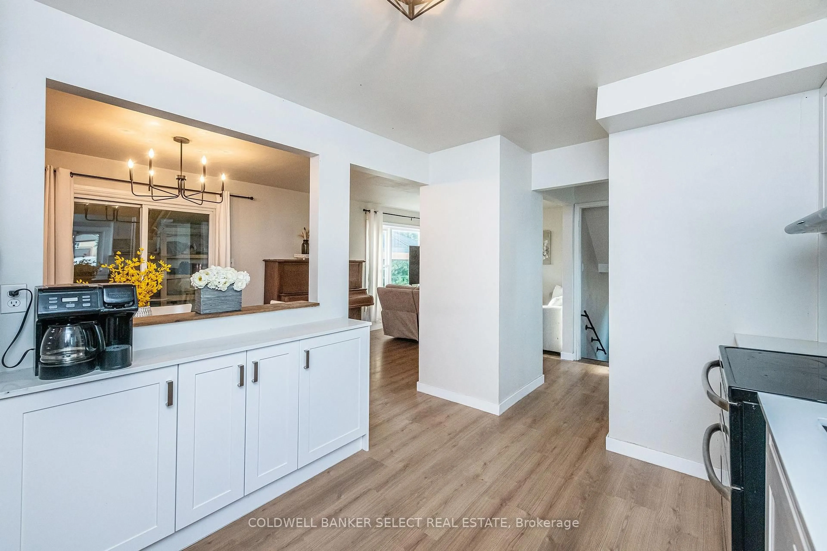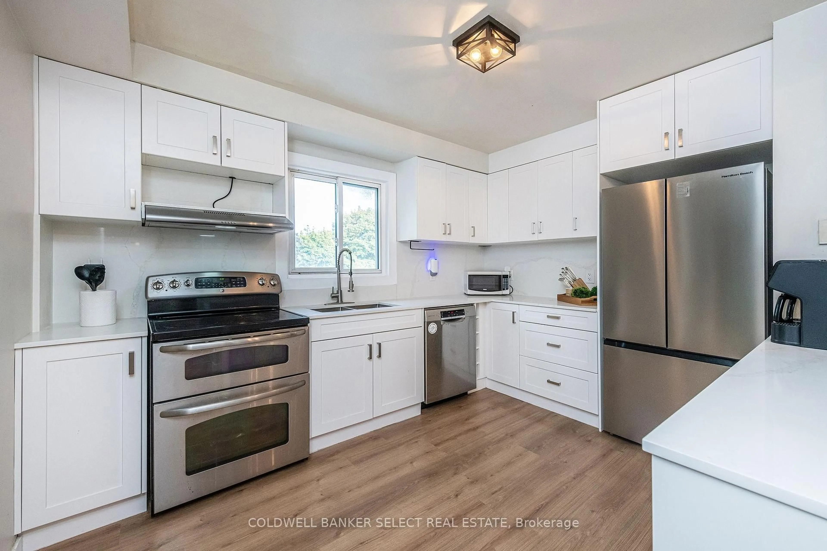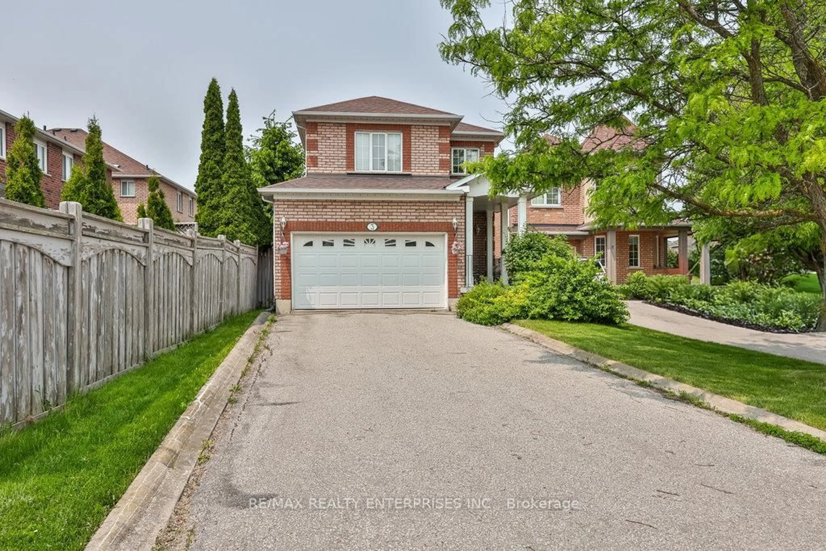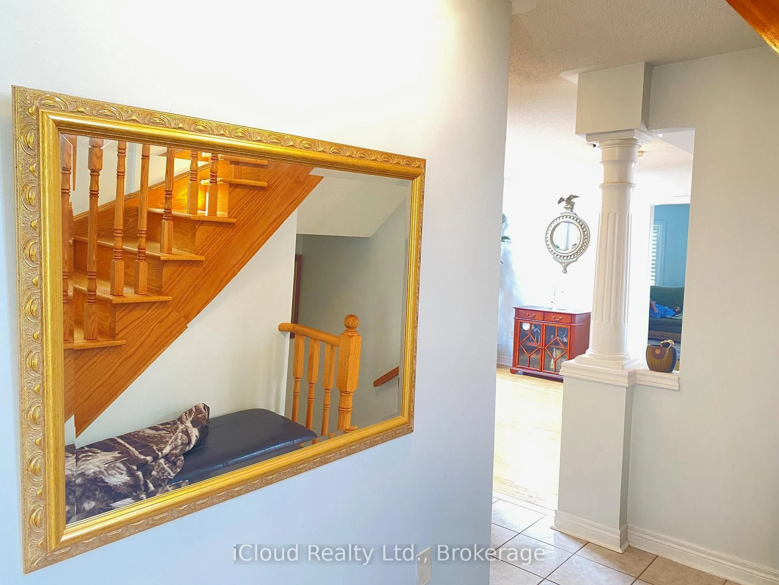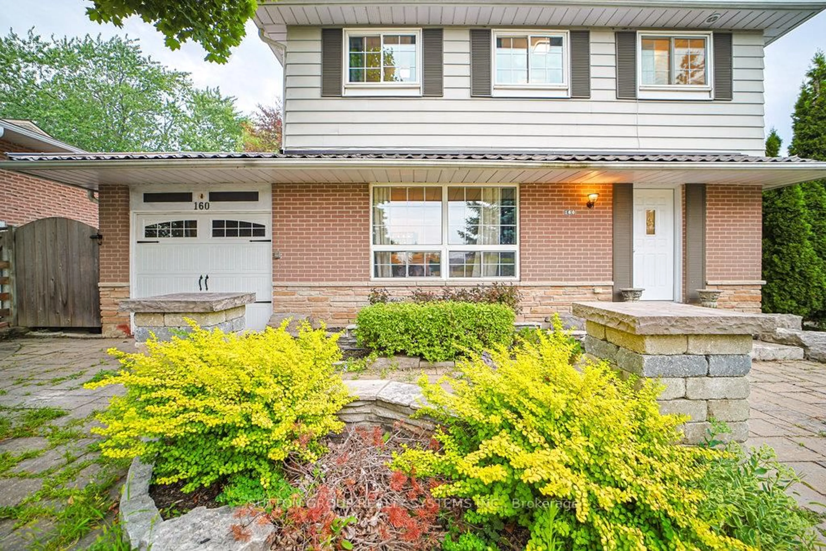243 Leavens Crt, Caledon, Ontario L7E 2A8
Contact us about this property
Highlights
Estimated valueThis is the price Wahi expects this property to sell for.
The calculation is powered by our Instant Home Value Estimate, which uses current market and property price trends to estimate your home’s value with a 90% accuracy rate.Not available
Price/Sqft$629/sqft
Monthly cost
Open Calculator
Description
Welcome to 243 Leavens Court, located in a private Cul-De Sac street in Bolton . This beautifully unique upstairs layout & updated home offers space and modern finishes. Fully renovated kitchen (2025) with Quartz Counter tops and backsplash, Stainless Steel Appliances, finished basement (2025) with the potential of making a separate entrance. Brand new furnace (May 2025) & New AC (June 2025) Roof (2015) New floor on the main level & basement-(2025) Upper-level flooring (2017) Freshly painted main and lower levels. New patio & updated landscaping (2024) This Property Highlights: 3+2 spacious bedrooms & 2 bathrooms Generous driveway with parking for 9-10 vehicles + single car garage, irregular lot with a backyard perfect for entertaining. This home is perfect for investors, first-time buyers, or growing families looking for space and value. With its combination of recent renovations, ample parking, and a wonderful irregular size backyard. If your looking to invest, or simply get into the market this home is for you.
Property Details
Interior
Features
Main Floor
Kitchen
3.6 x 2.89Quartz Counter / Backsplash / B/I Appliances
Breakfast
3.74 x 2.58Sliding Doors / Laminate / Open Concept
Family
4.67 x 3.77Laminate / Window / Open Concept
Exterior
Features
Parking
Garage spaces 1
Garage type Attached
Other parking spaces 8
Total parking spaces 9
Property History
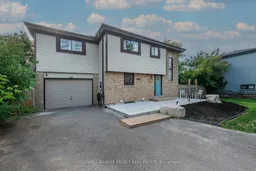 25
25