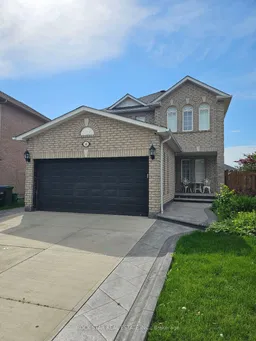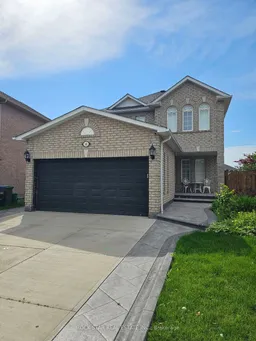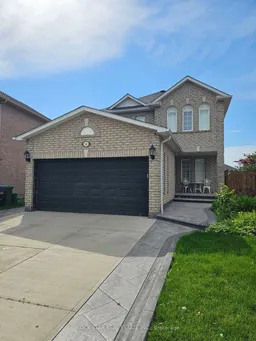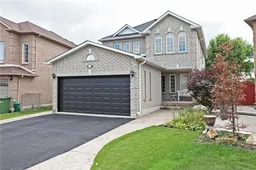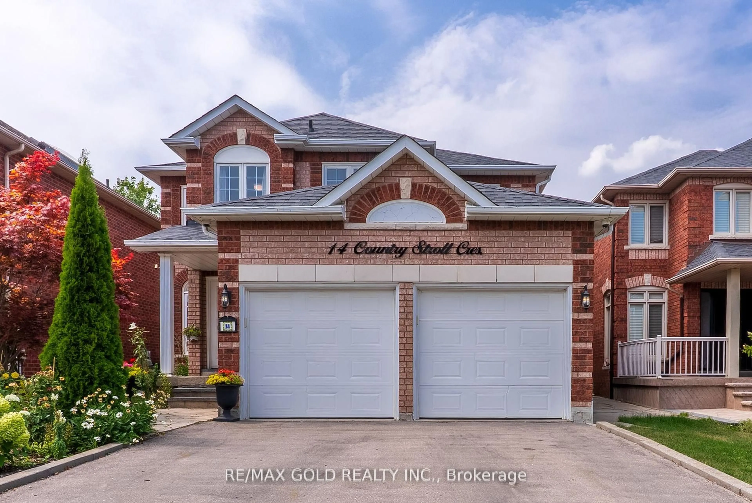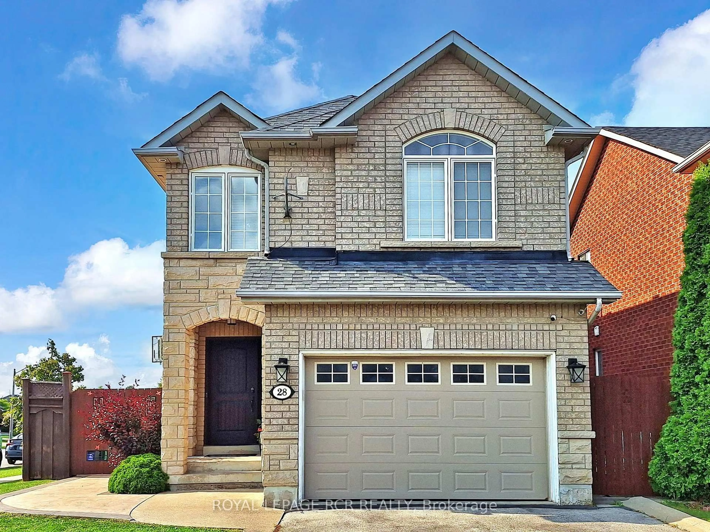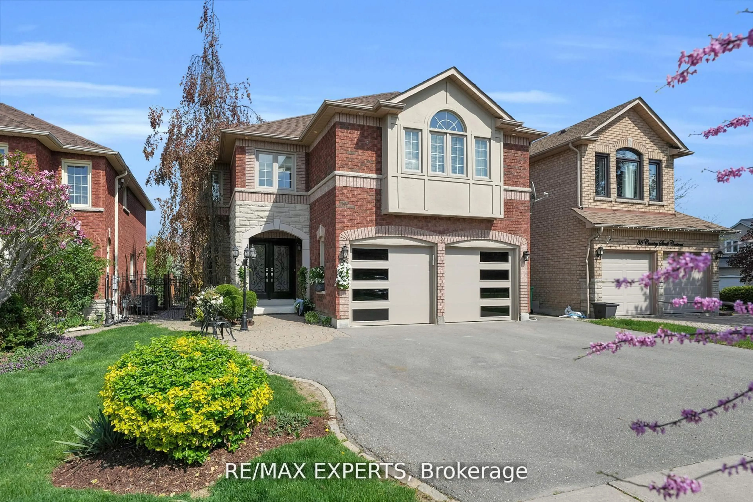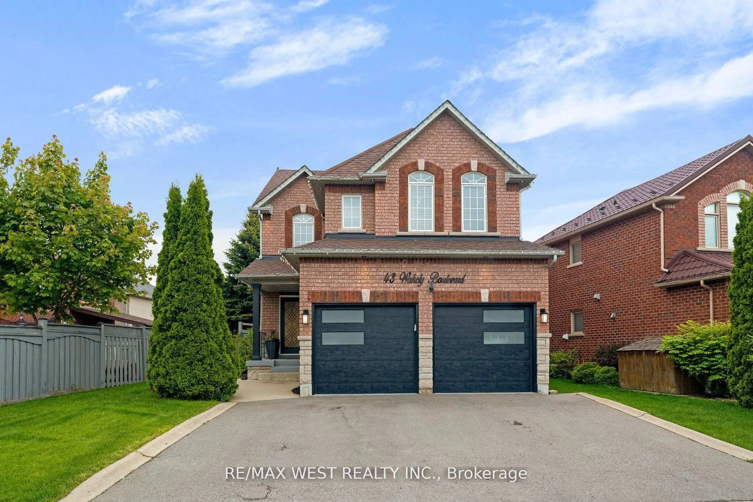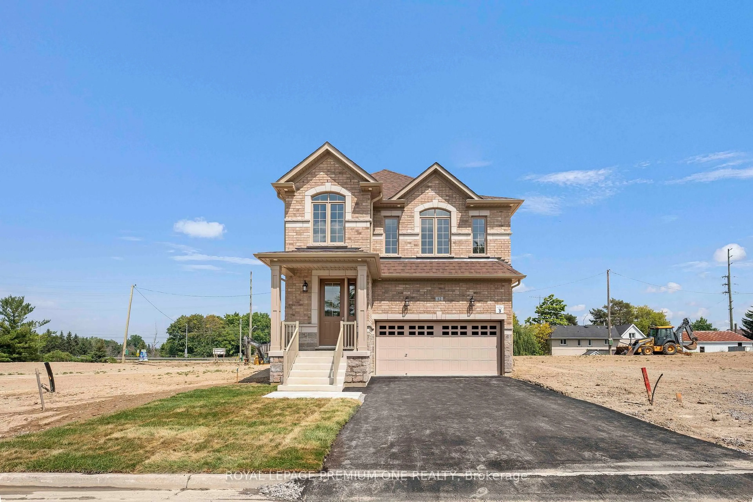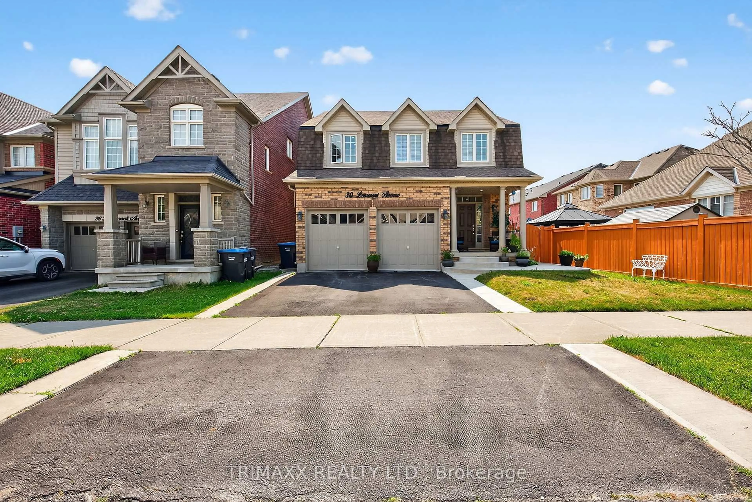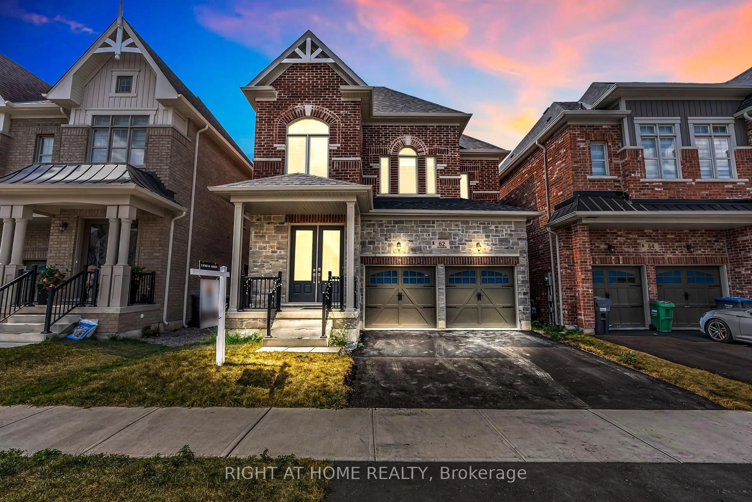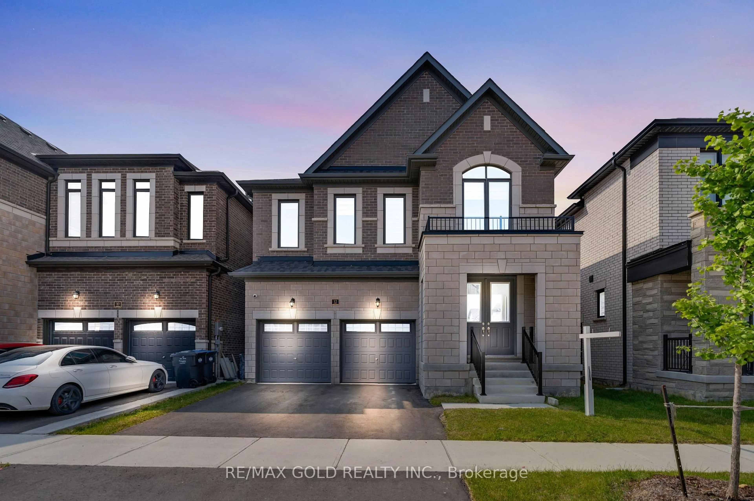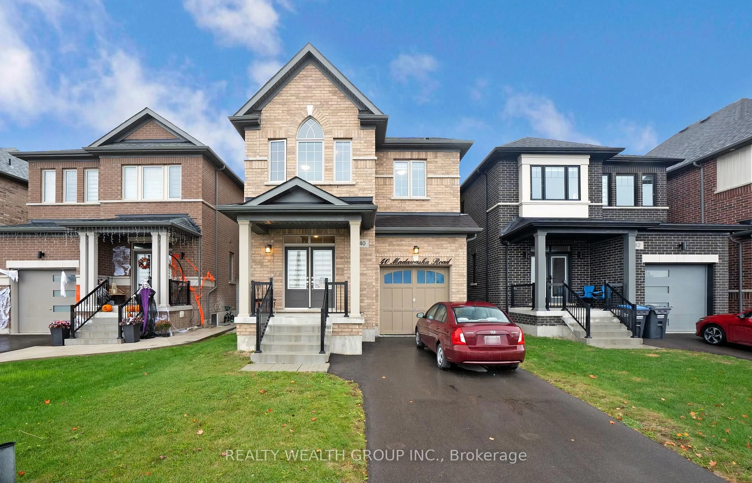Seize the opportunity to own this charming, move-in ready home in the highly sought-after Bolton South Hill. Located just minutes from Highway 427, Kleinburg, and Brampton, this property features an upgraded eat-in kitchen with a spacious island and exquisite granite countertops. Best value entry-level 4+1 bedroom, 4 bath detached home with a double car garage available in South Hill. You'll be within walking distance of all amenities, parks, and schools, with ample driveway parking space. The main level welcomes you with an open and bright floor plan featuring gorgeous hardwood floors throughout, a spacious upgraded kitchen with granite countertops and stainless steel appliances, California shutters, and pot lights - perfect for both entertaining and everyday living. The convenient main laundry room offers easy garage access. Upstairs, the expansive primary bedroom retreat awaits with a soothing soaker tub, separate shower, and walk-in closet. It is accompanied by three additional bedrooms, providing ample space for the whole family. The cozy finished basement offers space for recreation, a fifth bedroom, and a full bathroom. Outside, the massive, fully fenced, pie-shaped yard is a rare find in this area. The backyard features a spacious concrete patio and an above-ground pool, offering endless possibilities for outdoor enjoyment. Completing this property is a concrete driveway leading up to a two-car garage with entry into the home.
Inclusions: Fridge, Stove, Dishwasher, Washer And Dryer, ELFs, Shutters, Water Heater
