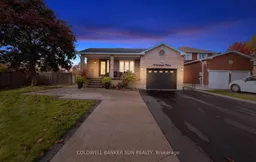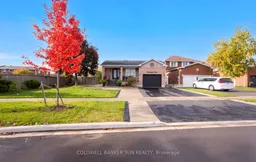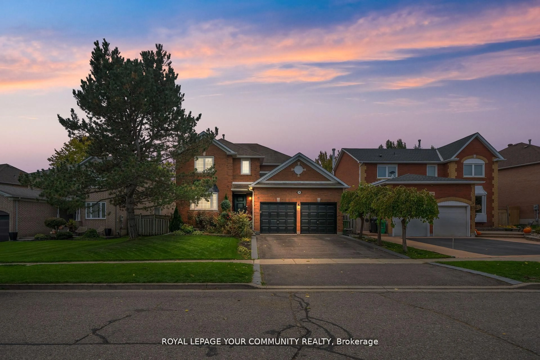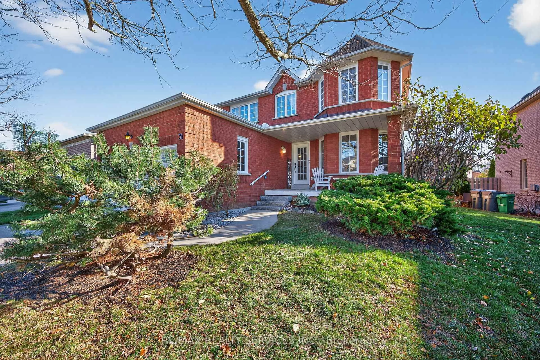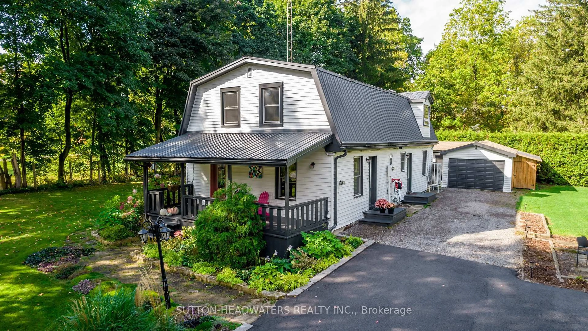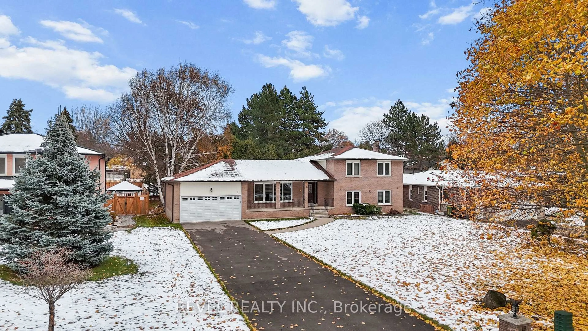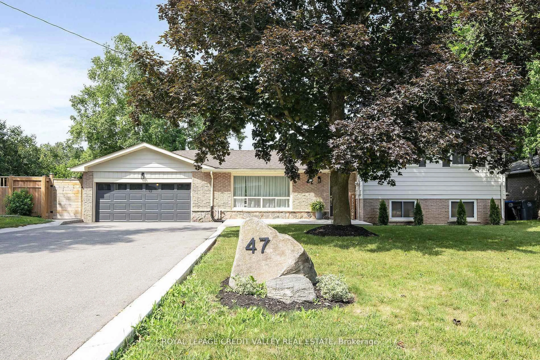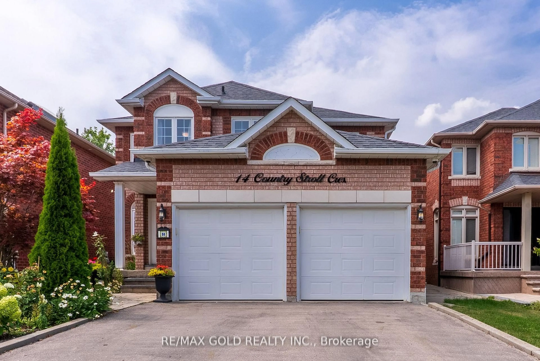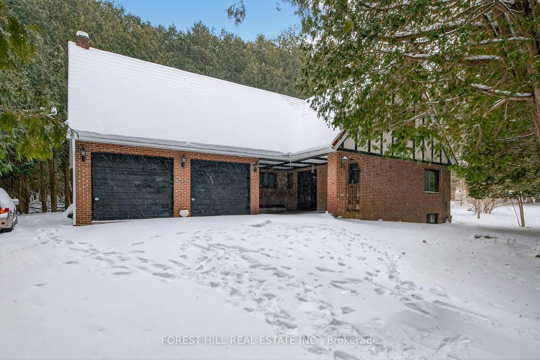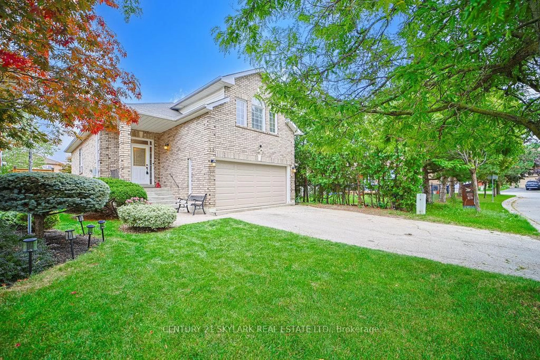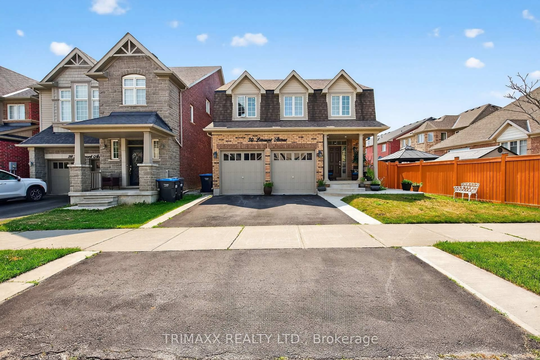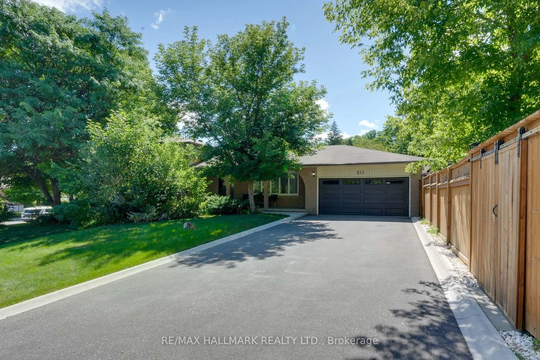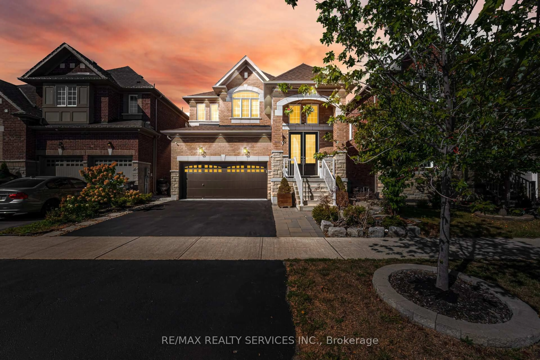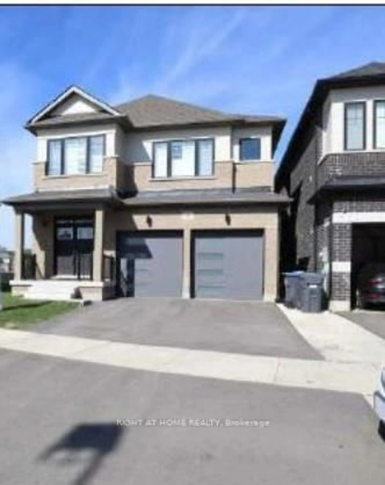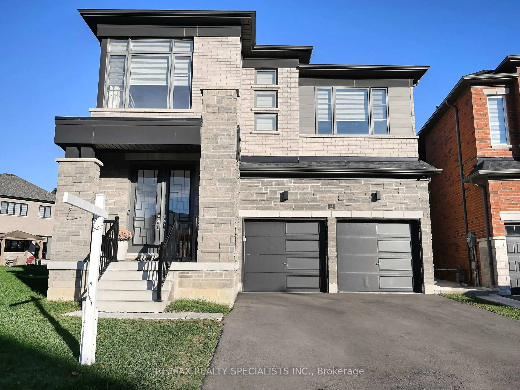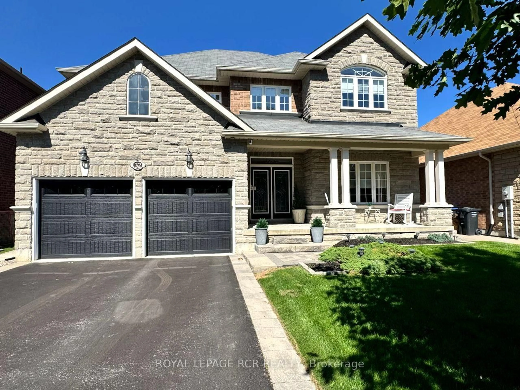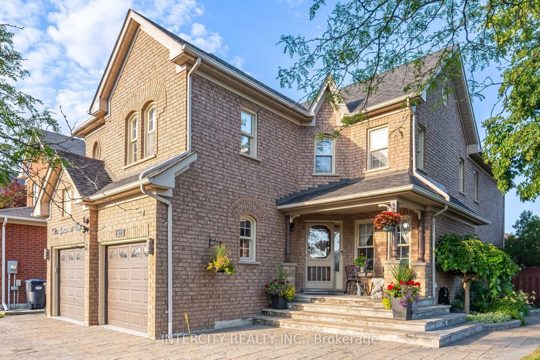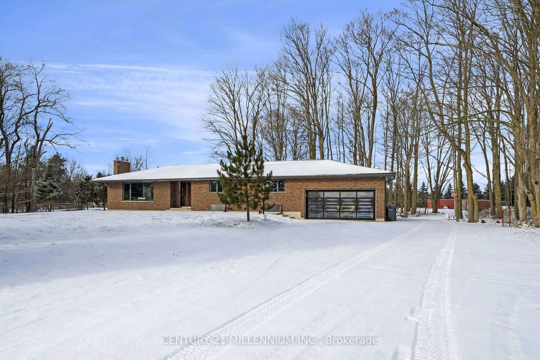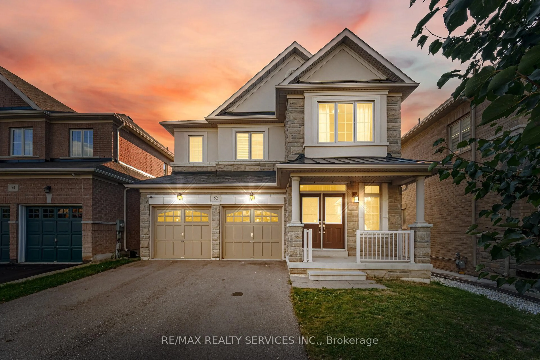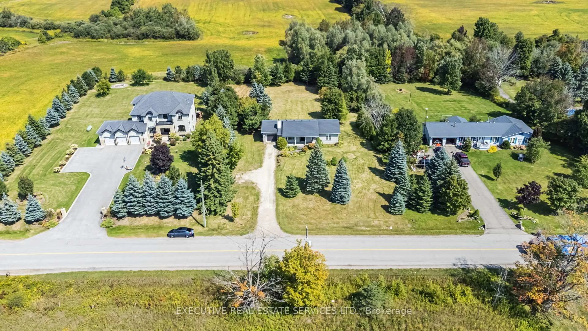Amazing & Very Rare Bungalow On South Hill. 3+2 Bedrooms, Oversized Private Lot Situated in a Quiet Court. Once you enter the home, you are greeted to a fully-open concept layout, with superb functionality. 3 Great Sized Bedrooms, Separate Dining w/walk out to your yard, Generous sized Family Room. Recently Upgraded 4 Piece Washroom on main level. The Finished Basement features a Separate Entrance, Has Two Bedrooms, Full Kitchen And 3-Piece Bathroom with new Laminate flooring, Ready for basement apartment and/or in-law suite. (Potential Rent $2,000 - $2,300) The basement laundry room has also been upgraded with Epoxy Flooring. The home has Great Curb Appeal. Recently Renovated Main Floor Kitchen that includes new stone-like backsplash, quartz counters & ample cabinetry space! Newly Constructed Pergola in side-yard, The Backyard is oversized and is perfect for entertaining and summer gatherings! New Concrete Work on driveway/side yard (2023) All New Windows (2019), New Furnace (2019), New Air Conditioning, Fairly New Roof (2017). Up-to 6 Parking spots with newly extended concrete on driveway! Basement apartment is currently vacant.
Inclusions: 2 Fridge, 2 Stove, 1 Dishwasher, all blinds, 2 washer, 1 dryer
