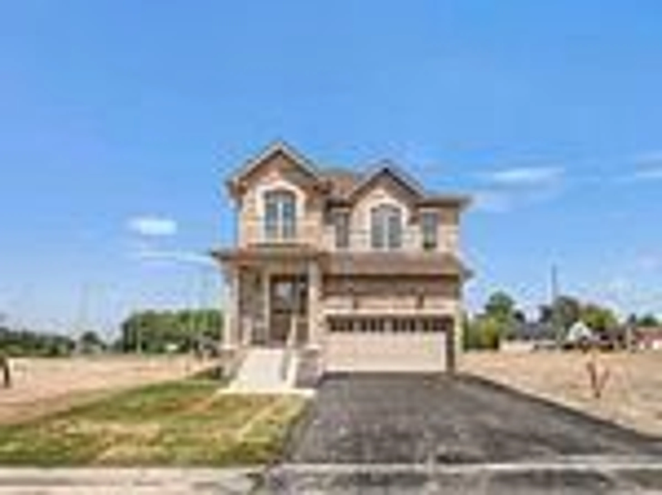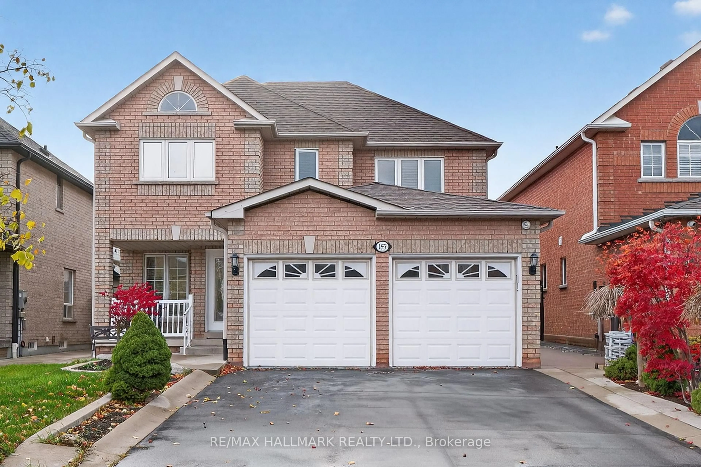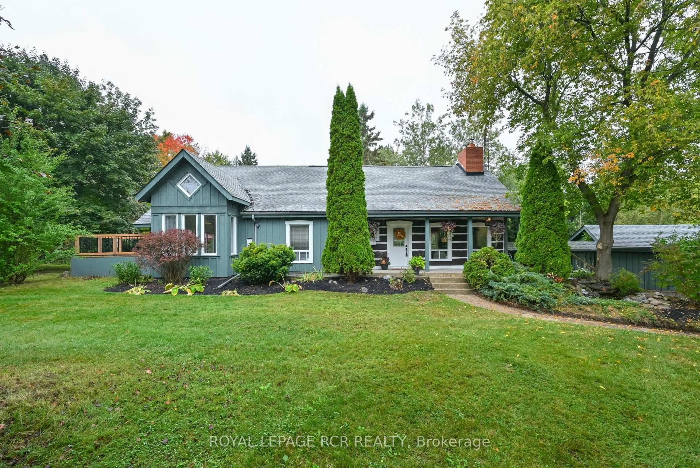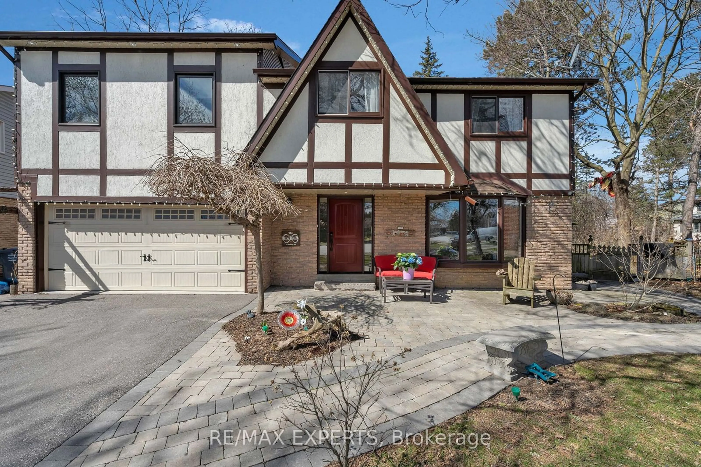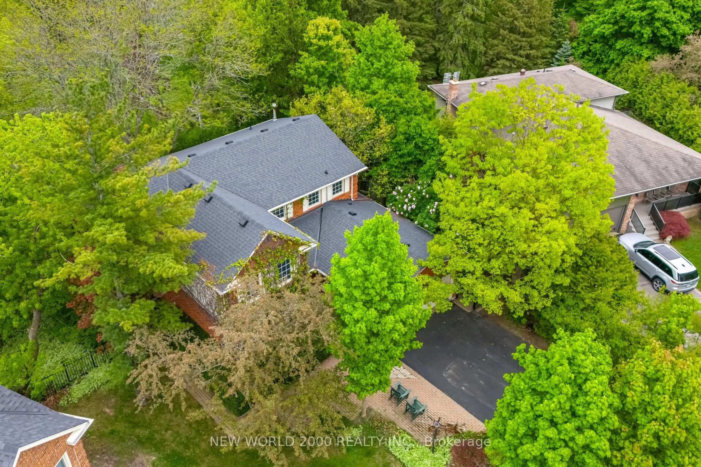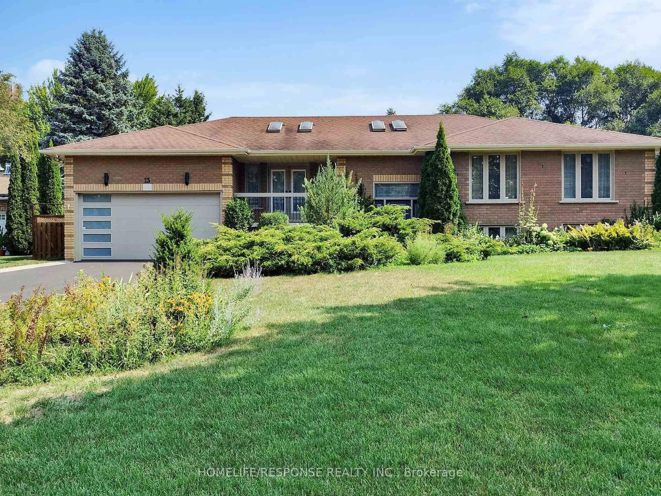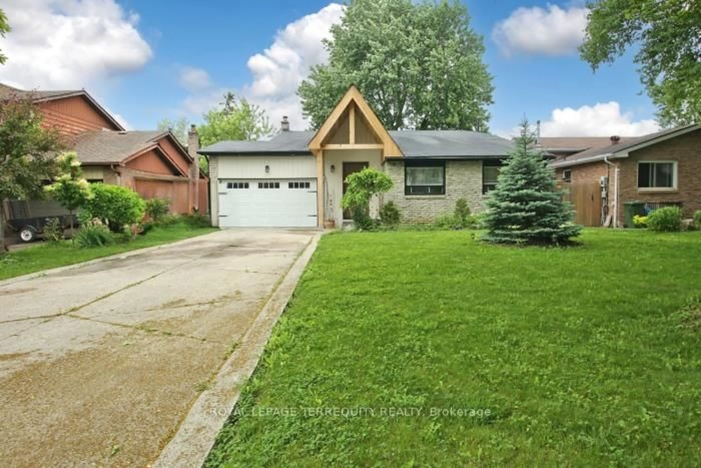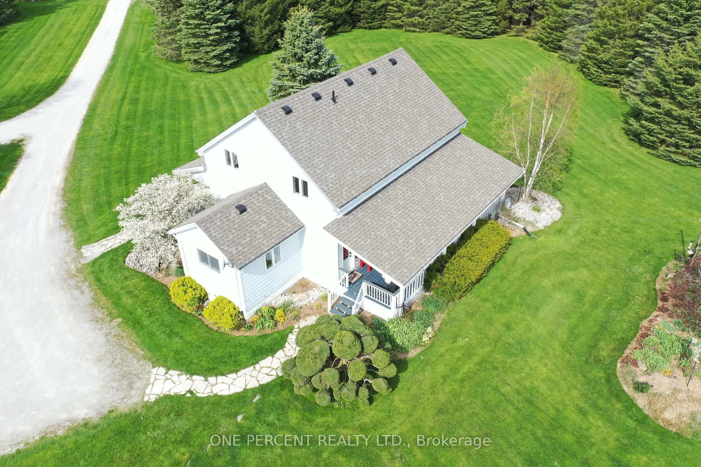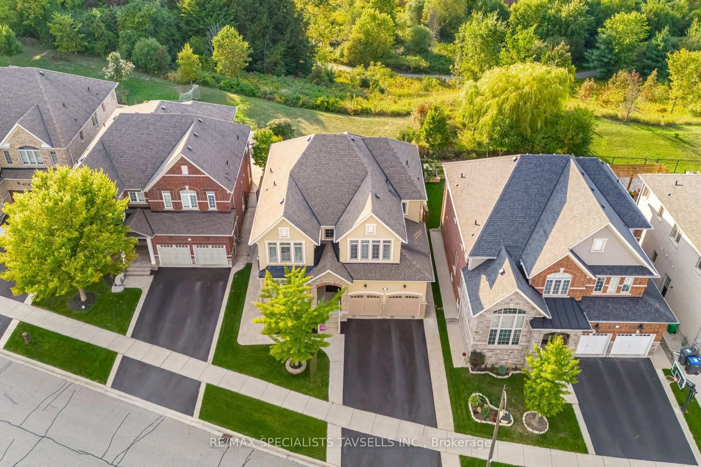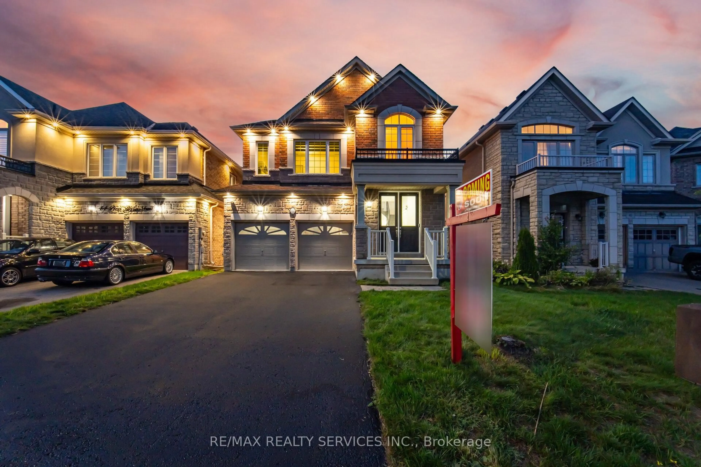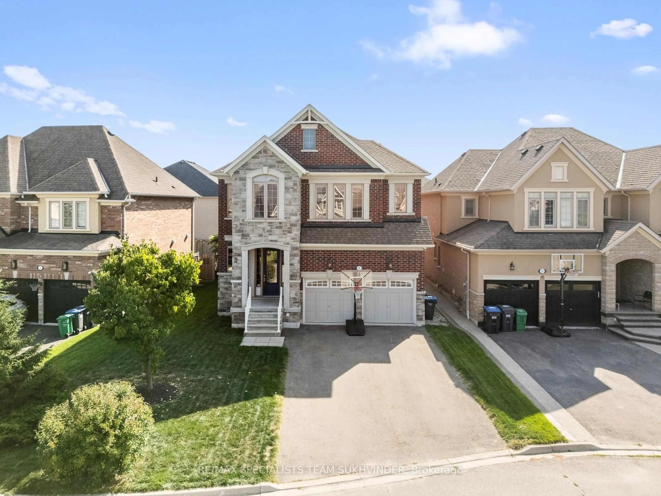Discover your dream home in one of Boltons most sought-after neighbourhoods! This spacious, beautifully renovated property sits on an impressive, 140'x88' irregular lot, providing a private backyard oasis you'll never want to leave. Imagine relaxing in your own personal resort, featuring an enormous 32'x16' inground pool that is 10' deep surrounded by mature trees siding on a quiet park offering complete privacy and tranquility. Inside, the home has renovations throughout, including all hardwood floors, staircases, kitchen, and bathrooms. The massive 23'x12' primary suite is particularly spacious, with a walk-in closet and ensuite. There are four full bathrooms and 3 seperate living areas, making it perfect for large families or multigenerational living. Parking is plentiful, with no sidewalk and 6 spots available on the driveway and 2 more in the garage. The property has a seperate entrance to the lower level which offers the potential for an in-law suite or apartment for additional income or multigenerational living. This home truly combines comfort, style, and privacy in a mature neighbourhood setting. Don't miss your chance to own this incredible private retreat. Extras: New furnace (2024), a new heat pump (2024), 200 Amp electrical panel and Leaf guards and downspouts (2024).
Inclusions: Gazebo, Large Outdoor Table and Chairs, Pool Equipment, Sand Filter, Security System and Cameras.
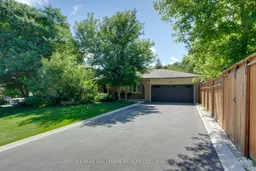 47
47

