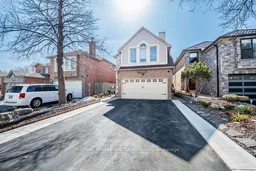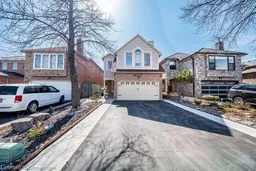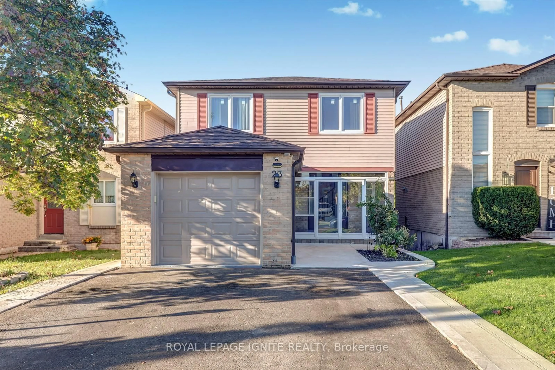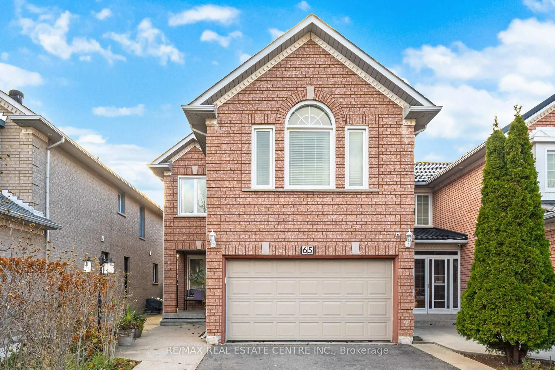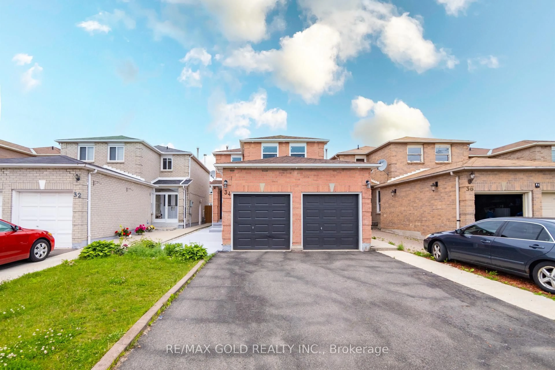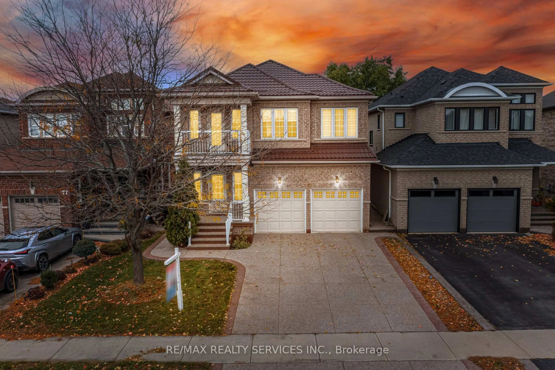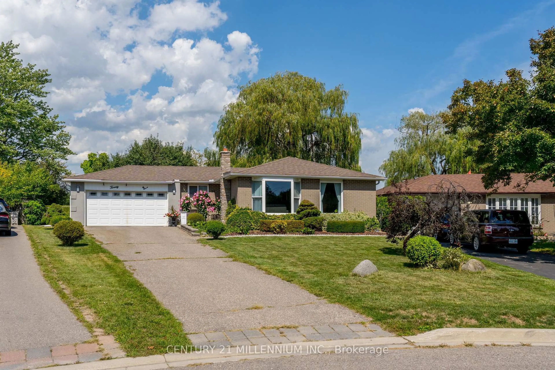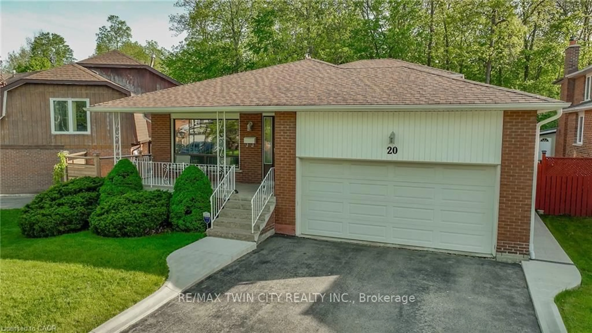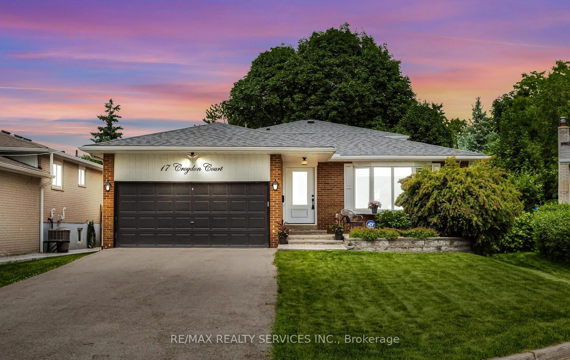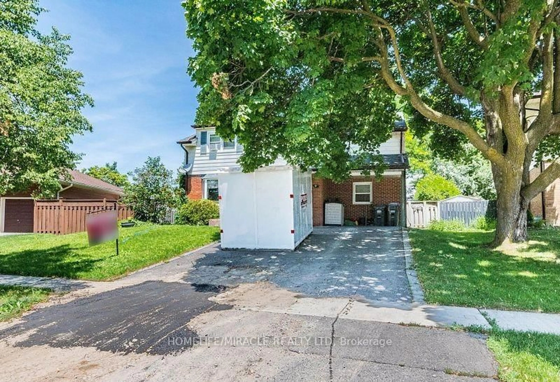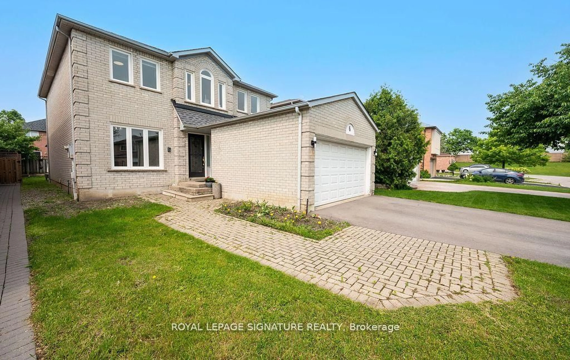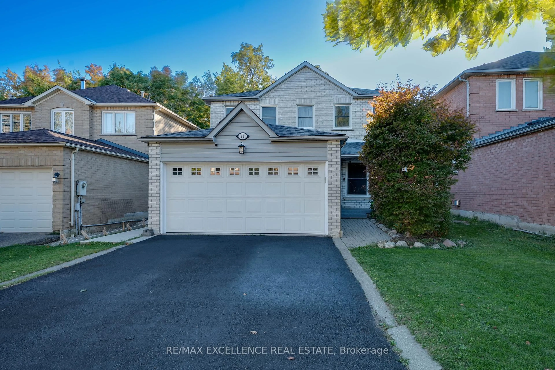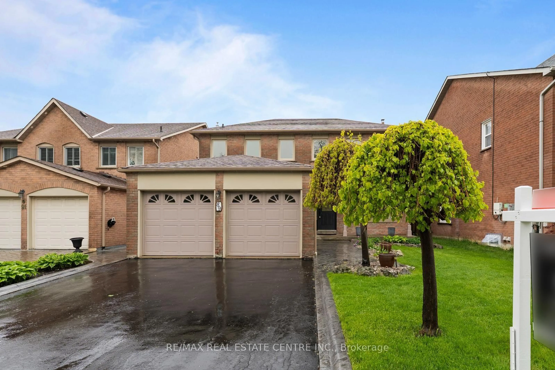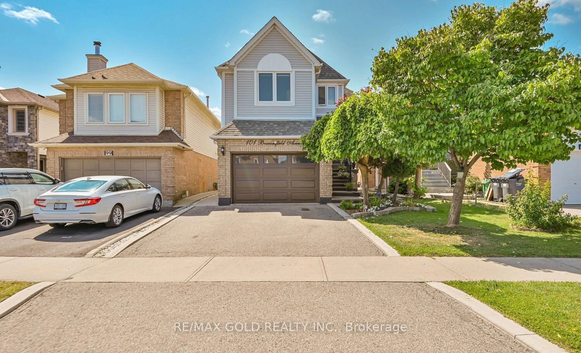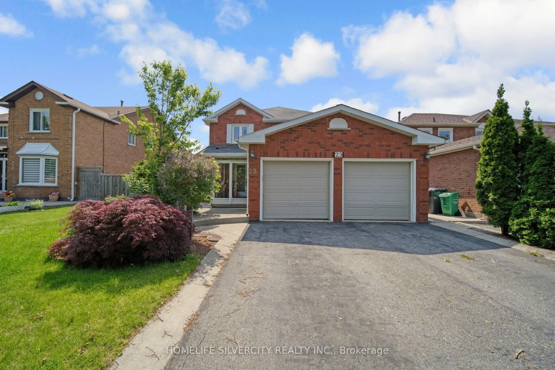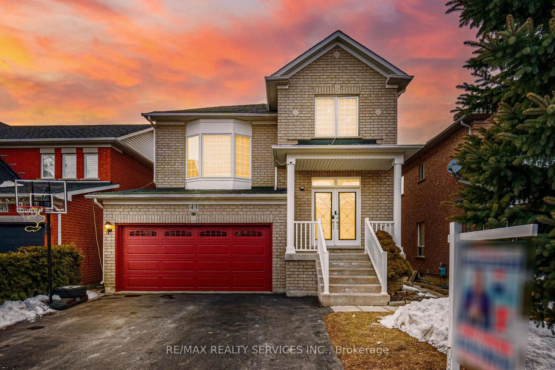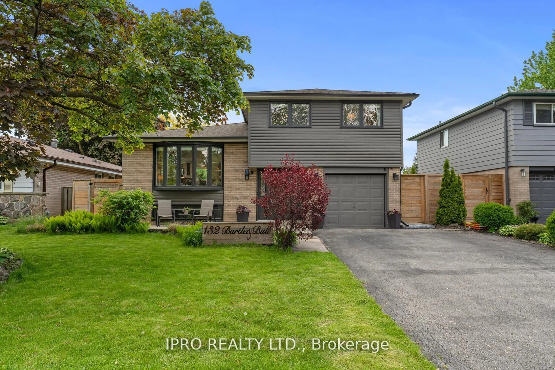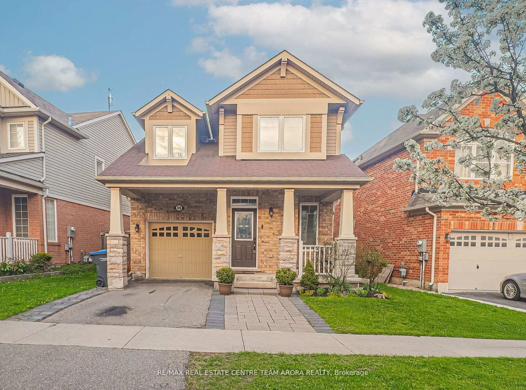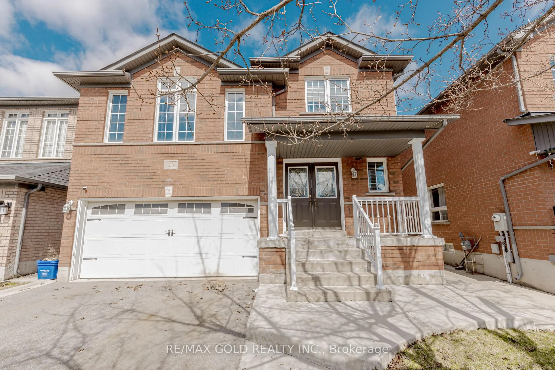This Extensively Renovated Home has Over 2700 Sq Ft of Living Space AND the Style & Comfort YOU have been Looking For! Enjoy Modern, High Quality Hardwood on Main & Upper Floors & a Stunning Staircase w/Iron Pickets! Convenient Main Fl Laundry w/Quartz Counter/Backsplash, Cabinets w/Very Stylish Barn Door! The Bright Kitchen has Gorgeous Tiles, Stainless Steel Appliances, Huge Quartz Island w/Breakfast Bar, an Extra Beverage Fridge, Pot lights & a Walk-Out to the Backyard! Enjoy Entertaining guests in the Dining Room which Combines with a Lovely Formal Sitting Room w/Large Windows, a Great View of the Backyard & French Doors! Relax in the Unique & Custom Designed Loft-Style Family Room w/ Lots of Space & Comfort! Huge Windows w/Remote Controlled Blinds, Vaulted Ceiling & a Modern Electric Fireplace which Keeps you Warm and Cozy in the Winter & Provides a Cool Fan in the Summer! Finish the Day in Your Huge & Open Primary Bedroom w/Custom Designed Walk-In Closet & a 4 piece Ensuite. The 3 Remaining Spacious Bedrooms All Have Custom Closets and Ceiling Fans! The Finished Basement has a Newer 3 piece Bathroom w/Glass Shower, Open Recreation or Media Area, a Large Bedroom & Many Storage Areas! Lots of Livable Space & there is STILL a Cold Cellar, Storage in the Utility Room, a Workshop & Storage Under the Stairs! Amazingly Landscaped Backyard has Newer Stamped Concrete Patio w/a Large Shed with Concrete base! The Double Driveway has been Widened & has NO Sidewalk! Convenient Garage Door Entry! Quick access to 410 and Public Transit and Walking Distance to Trinity Mall, Schools & Parks! A MUST See! Don't Waste ANY more time looking! This IS the Home YOU have been Waiting for! ***EXTRAS*** Roof('19)/Stamped Concrete Patio('24)/Basement Reno w/New Bath ('24)/New Paint ('24)/New Hardwood('23)/Security Camera POE NVR ('23)/Renovated Family Rm w/Electric Fireplace ('23)/New Kitchen ('20)/Laundry & Powder Rm ('21)(Possibility for an EASY, Grade level Side door to Basement!)
Inclusions: Stainless Steel Fridge, Stove and Dishwasher, Washing Machine and Dryer, Chest Freezer in the Basement (as is), Garden Shed in Backyard, Central Vacuum and Security Cameras
