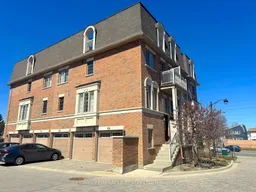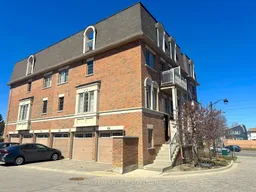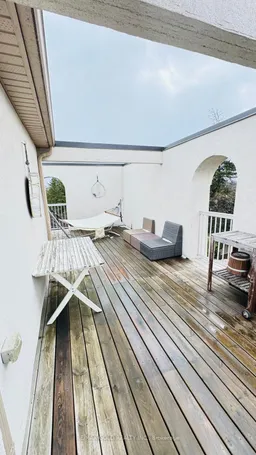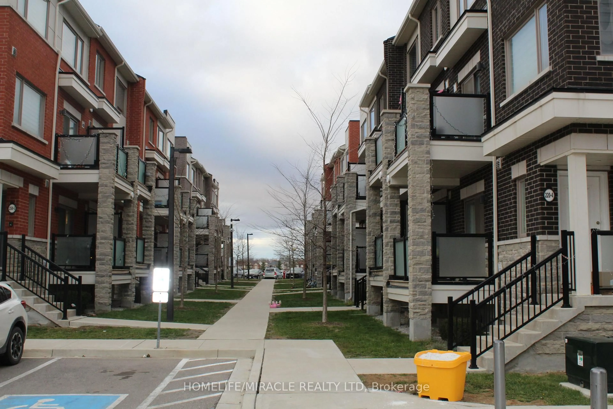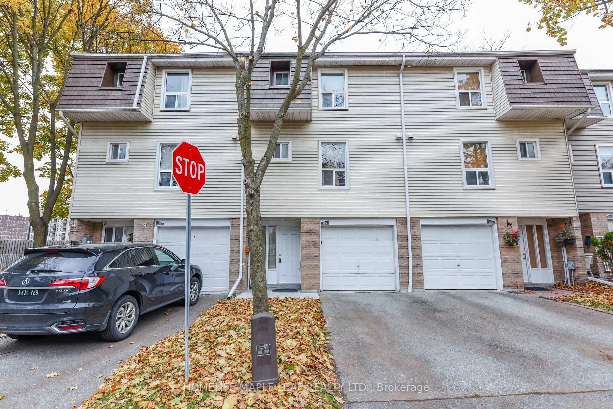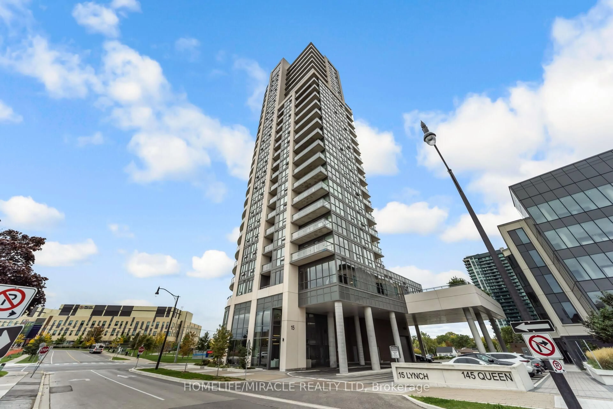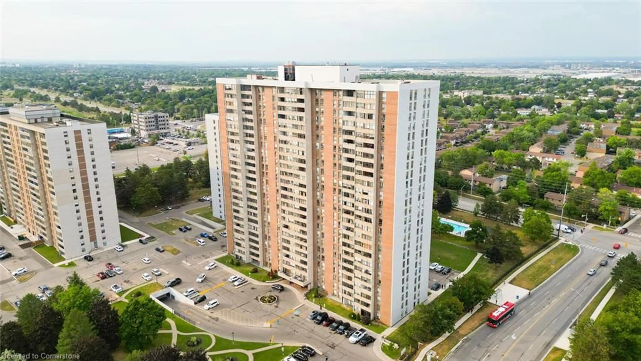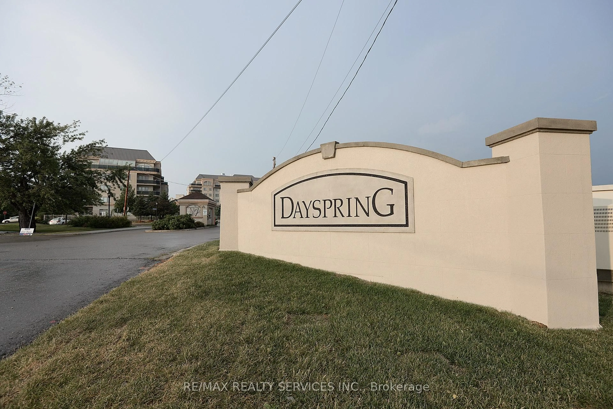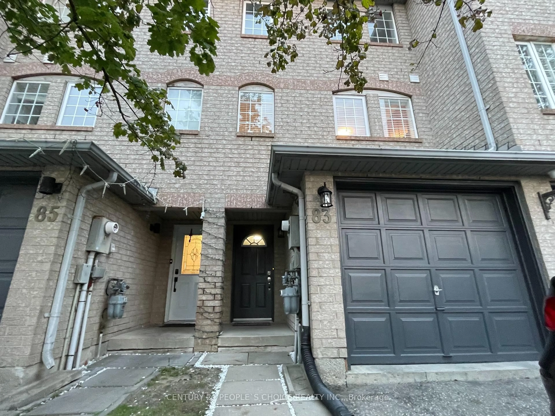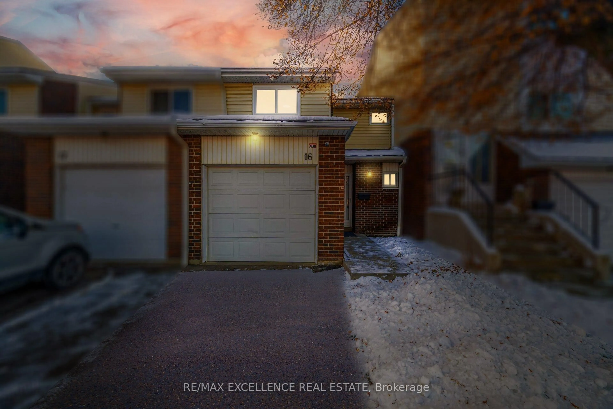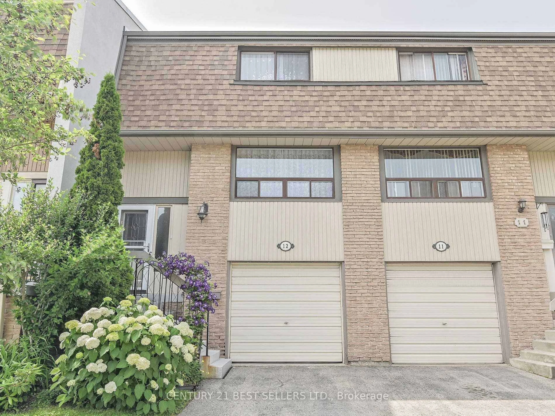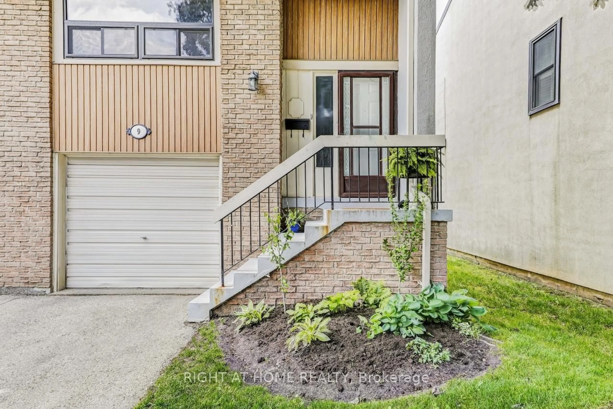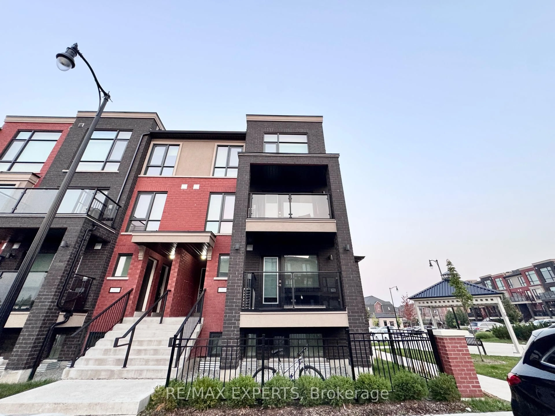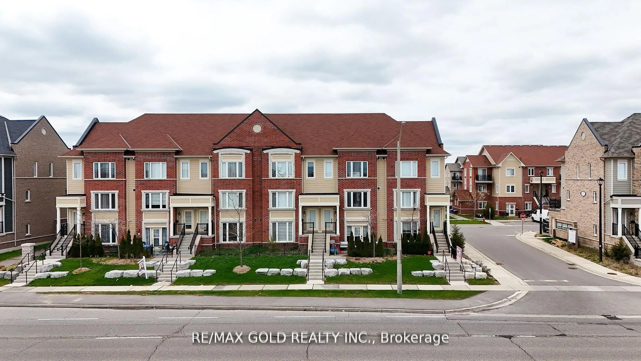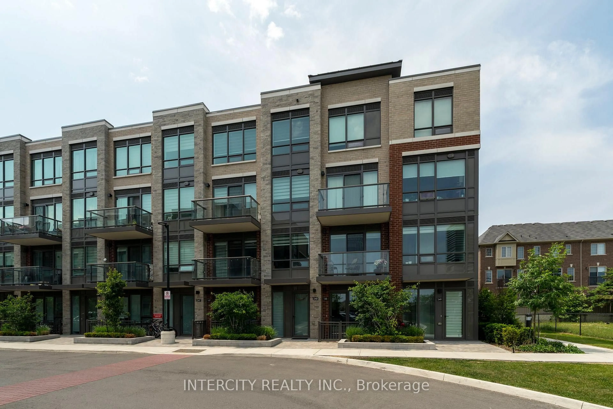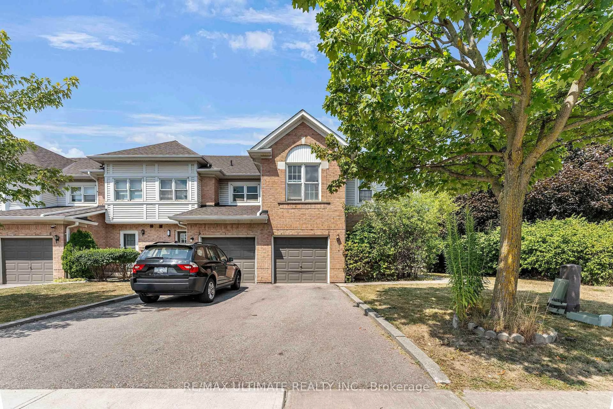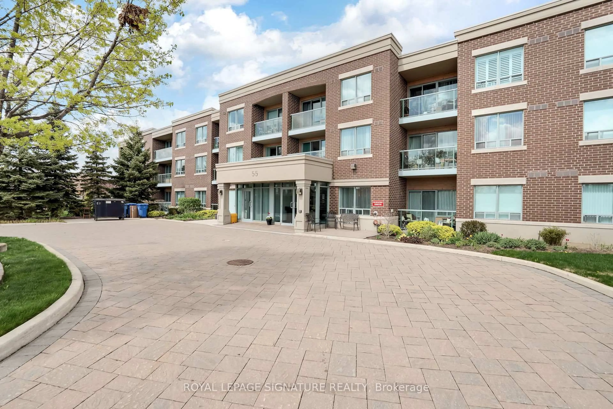Stunning bright corner townhouse with lots of light in prime location on inner private corner with easy access to the above ground 3-car garage (remote and WiFi-controllable). The unit is well-maintained with modern finishes (hardwood floors, oak rails, iron pickets, matte cabinetry, metal hardware, white quartz countertop, upgraded bathroom vanities) large windows with California shutters surrounding the unit (with sun rising in direction of front door and windows/balcony of primary bedroom). Includes living, dining, bathroom, laundry, and kitchen with fully upgraded appliances: PLUS EXTRAS: living room furniture, office room furniture, full primary bedroom set with luxury queen mattress and bedding, modern wall-mounted fireplace, toaster oven, and Google Nest thermostat and camera doorbell, rooftop terrace furniture all included! The 2nd storey includes 2 bedrooms with extra closet space (plus shared linen closet) and large bathroom (full with tub and shower). Primary bedroom includes personal walk-out balcony, perfect for private morning coffee outdoors. The 3rd floor is a beautiful, large, fully-private rooftop terrace with stunning 270-degree views of the entire surrounding area, perfect for hosting parties, with gas hookup for BBQ, or simply relaxing outdoors. Ideally located near public transit, major highways (410), schools, and 5-minute walking distance from Bramalea City Centre including tons of shops, restaurants, banks, and healthcare centers! The community is surrounded by green parks and conservation areas. Prime location for a growing family with safe access to inner/outer pathways to private community playground and common outdoor areas. The unit includes 1 outdoor parking spot directly in front of the garage (for a total of 4-car parking) with additional visitor parking located directly across the unit. Act quickly and don't miss out on this premium unit!
Inclusions: S/S Fridge, S/S Stove, S/S Dishwasher, S/S O/H Microwave, Washer & Dryer. All ELFs and all Window coverings. All existing furniture, and all other items can be removed or included in the sale price
