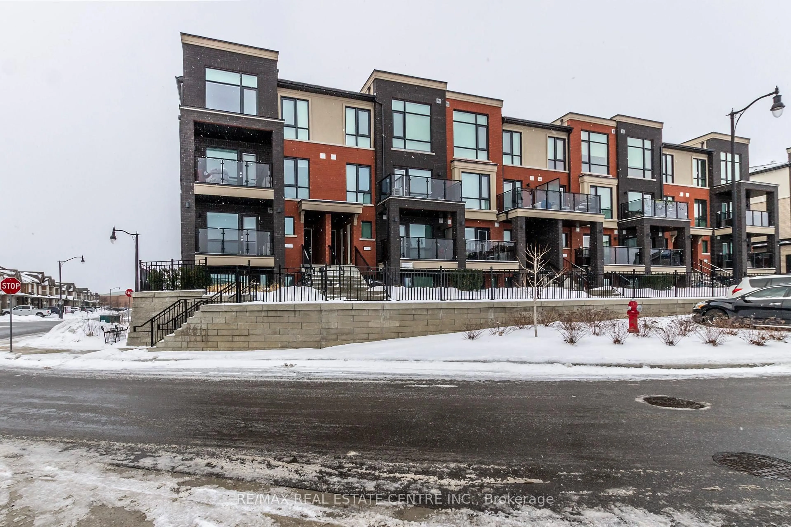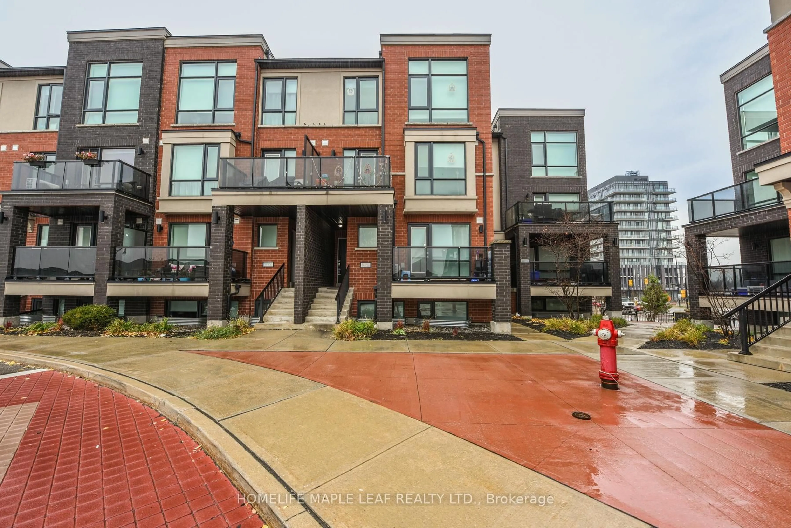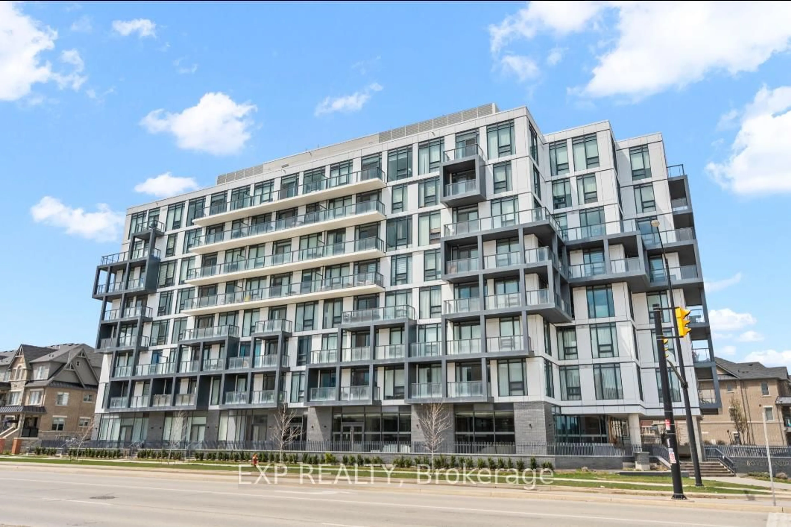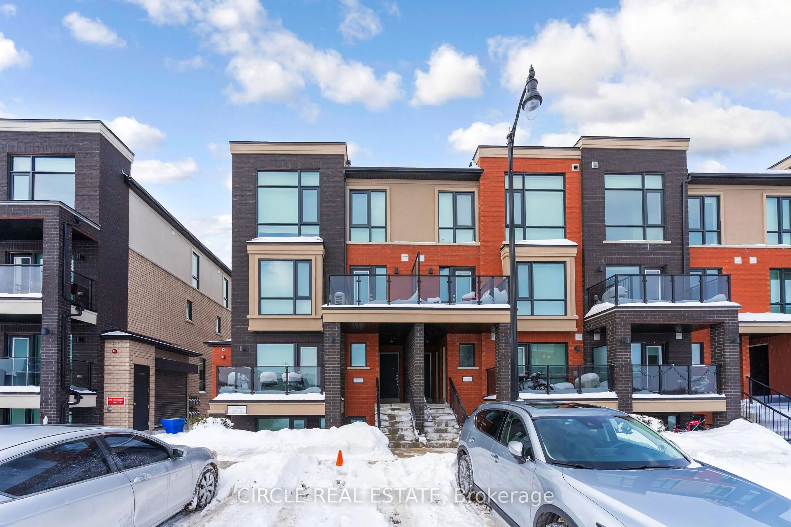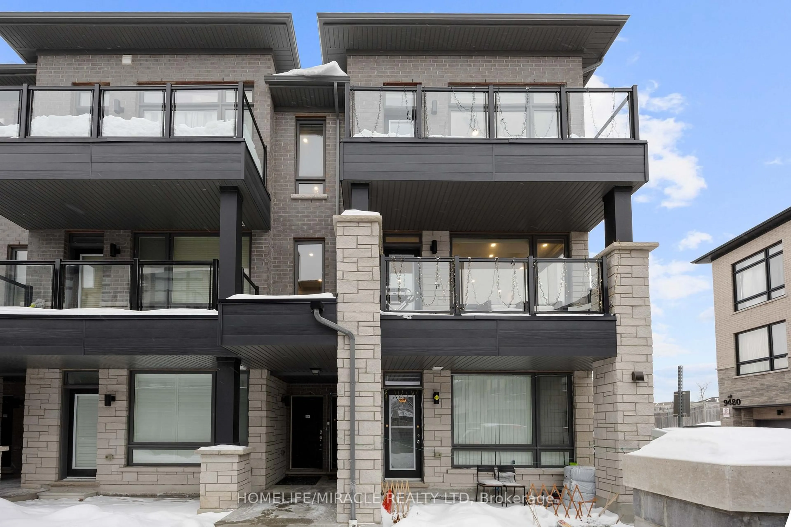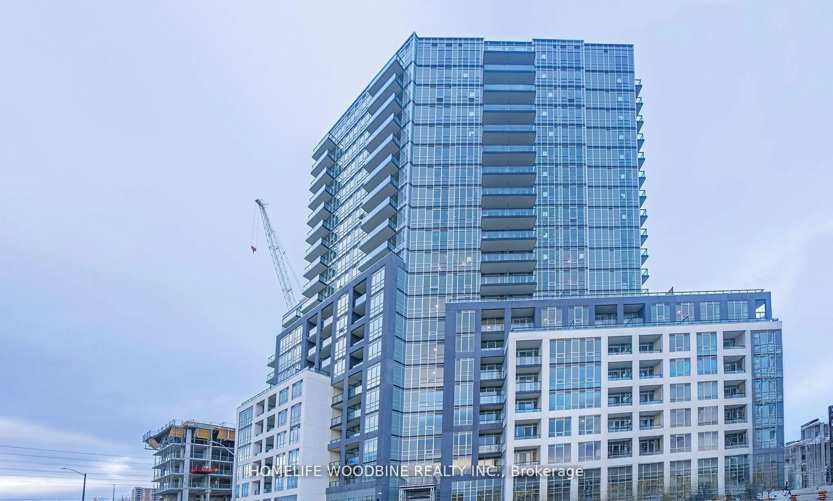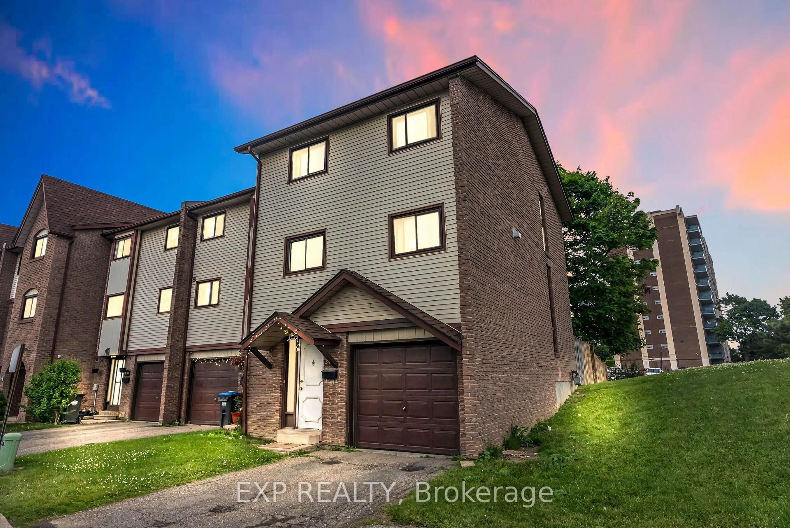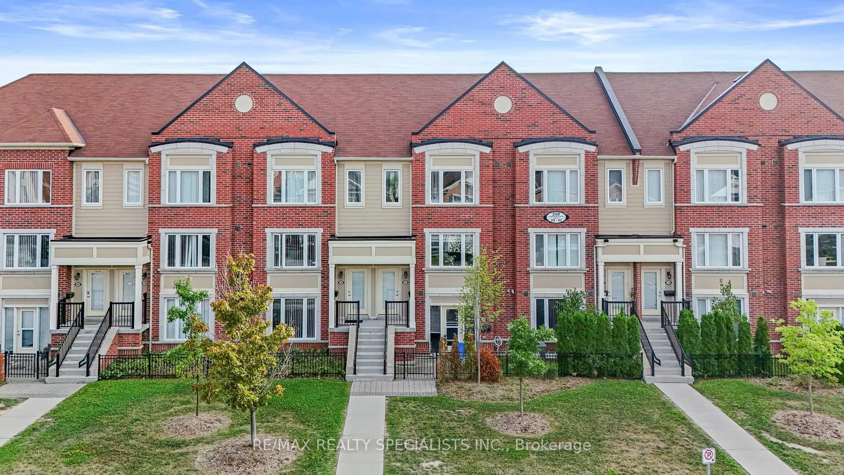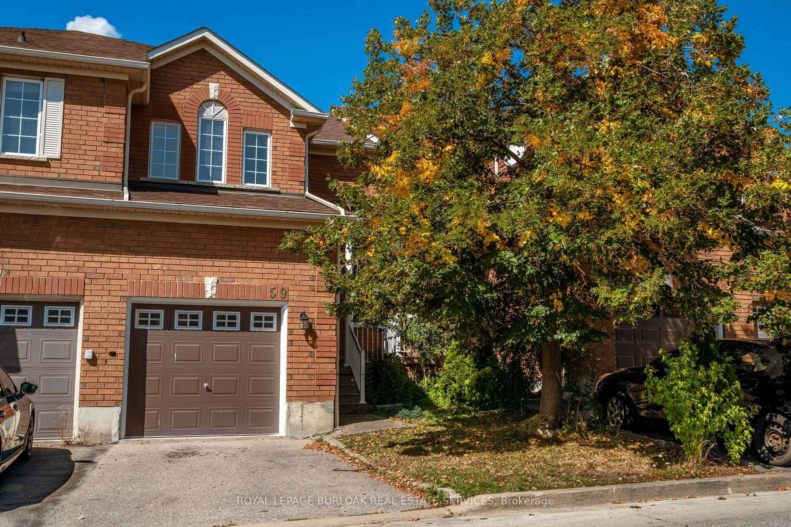Welcome to this stunning corner-unit townhouse, designed with extra windows for abundant natural light. Perfectly positioned in a quiet middle block, this home features a private rear balcony overlooking open soccer fields. This fully upgraded 2-bedroom, 2-bathroom condo townhouse (less than 2 years old and still under Tarion warranty) sits on the main floor and offers two private balconies. The open-concept layout includes a spacious great room with dining area, flowing into a modern kitchen with quartz countertops, grey-tone cabinetry, stainless steel double-door fridge, stove, built-in microwave, and dishwasher. Upgrades throughout include smooth ceilings, 12x24 tiles, quartz vanities in both bathrooms, and stylish silver hardware on all doors, Decor Switches. The primary bedroom features an upgraded ensuite with glass standing shower, while the second generously sized bedroom has direct access to the rear balcony. A stacked white washer & dryer adds extra convenience. Close to schools, parks, amenities, and public transit, this home is ideal for first-time buyers, downsizers, or anyone seeking a stylish, low-maintenance lifestyle in a vibrant community. Don't miss out on this exceptional opportunity!
Inclusions: All Appliances, S/S Fridge, S/S Dishwasher, Over the range micro, Washer and Dryer and All ELF's
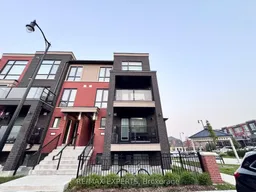 6
6

