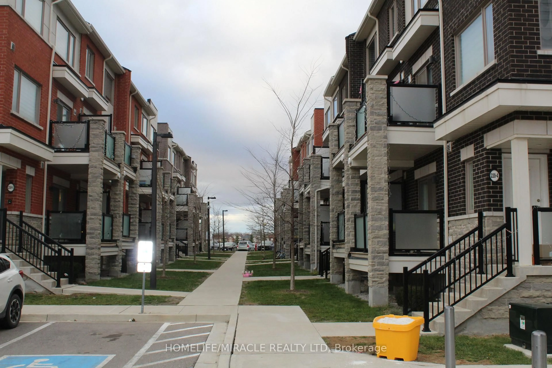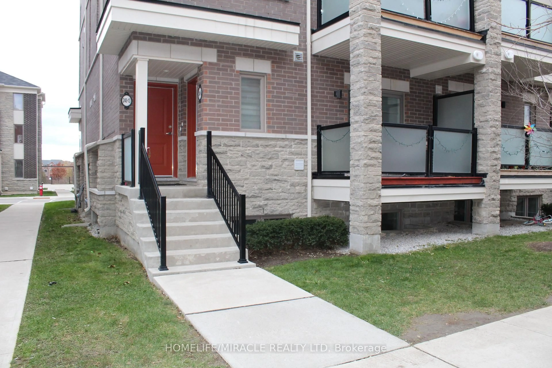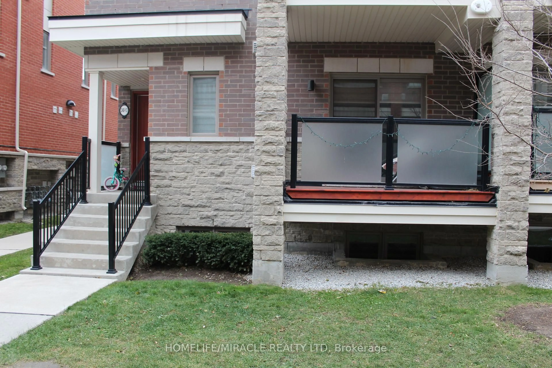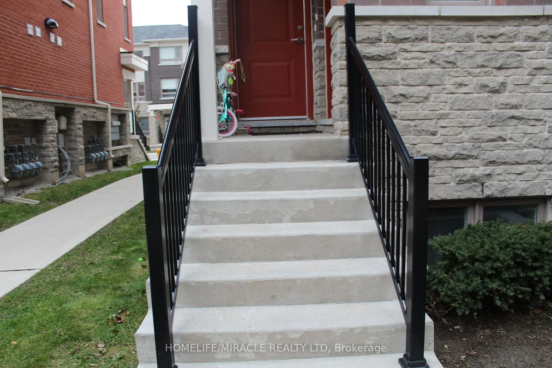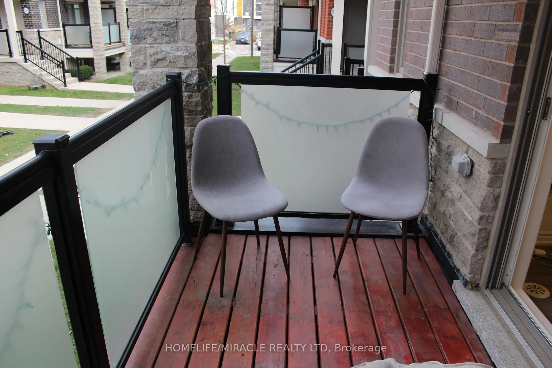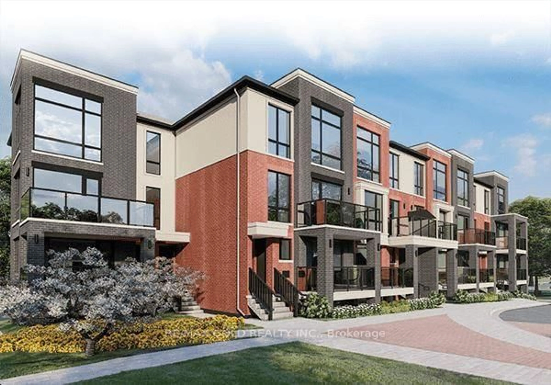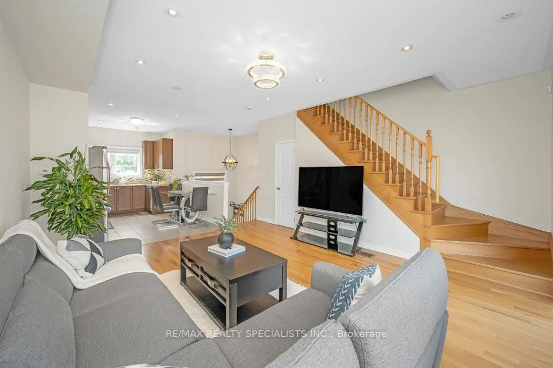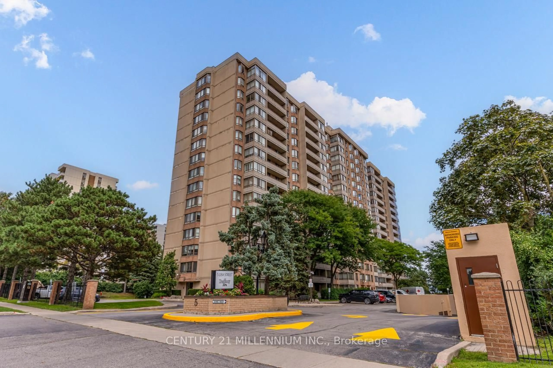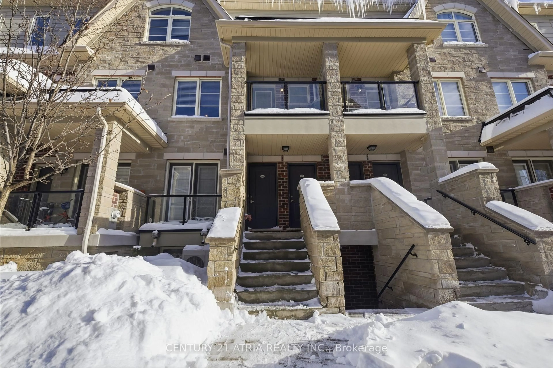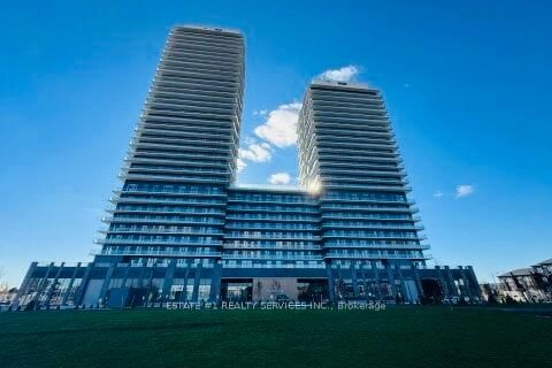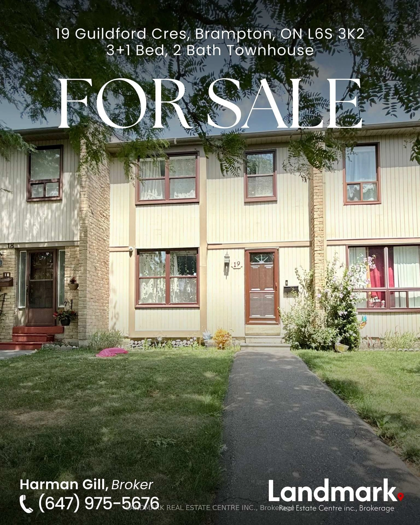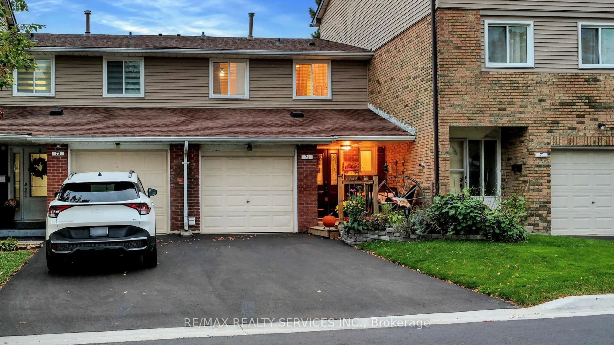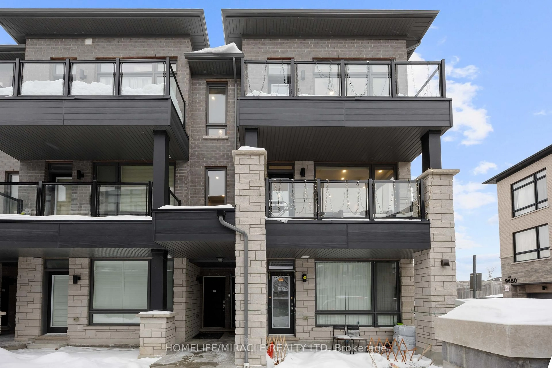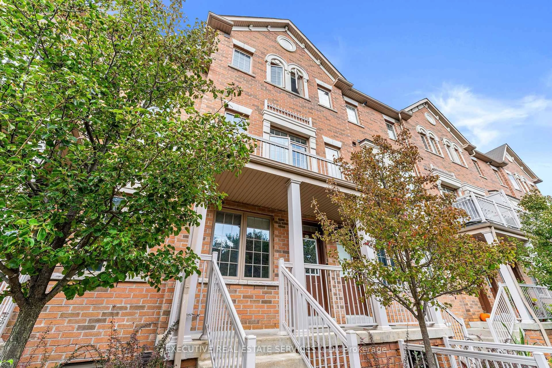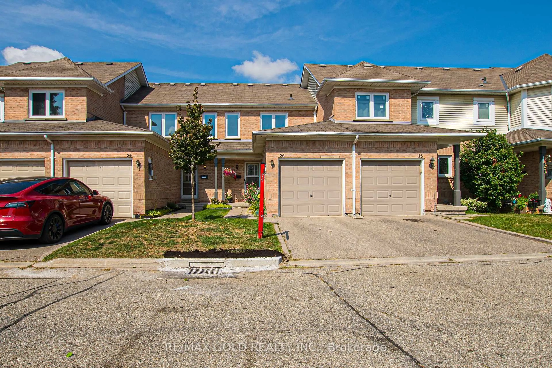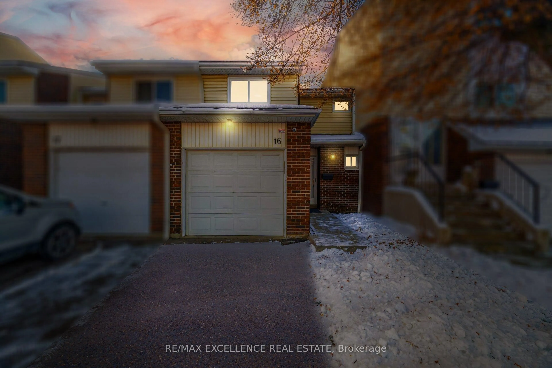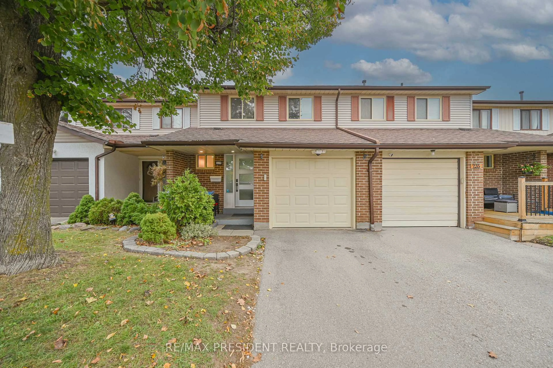240 Lagerfeld Dr #5, Brampton, Ontario L7A 5G9
Contact us about this property
Highlights
Estimated valueThis is the price Wahi expects this property to sell for.
The calculation is powered by our Instant Home Value Estimate, which uses current market and property price trends to estimate your home’s value with a 90% accuracy rate.Not available
Price/Sqft$549/sqft
Monthly cost
Open Calculator
Description
!! Absolutely Gorgeous!! Priced to sell, Stacked Townhouse comes 2 Bedrooms 2.5 Washrooms Fully Upgraded !! Quartz Countertops & Stained Oak Staircase !! Convenient 5-Minute Walk To Mount Pleasant Go Station!! Located Away From Busy Main Streets In A Charming Complex With Private Park & Gated Access To A Peaceful Pond. Entertain In Your Modern Kitchen With Quartz Counters, Huge Island With Breakfast Bar, Frigidaire Stainless Steel Appliances, Double Under-Mount Sink Walk out to a Generous covered Balcony.!! Over-Sized Primary Bedroom That Easily Fits King Bed & Dressers W/4Pc Ensuite. Convenient Bedroom-Level Laundry. Great Opportunity For Investors, First-Time Buyers & Apt Owners Seeking An Upgraded Space,!! Low Maintenance Fees. Rented to AAA tenants for three years for $2300 per month. Tenant willing to stay. Tenant will vacate, before closing, if required by the buyer. Disclosure: One of the seller is a registered real estate professional.
Property Details
Interior
Features
Main Floor
Living
5.5 x 3.66Laminate / W/O To Balcony / Combined W/Dining
Dining
5.5 x 3.66Laminate / Open Concept / Combined W/Living
Kitchen
3.46 x 2.5Laminate / Quartz Counter / Double Sink
Exterior
Features
Parking
Garage spaces -
Garage type -
Total parking spaces 1
Condo Details
Inclusions
Property History
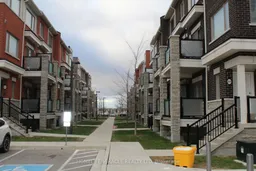 17
17
