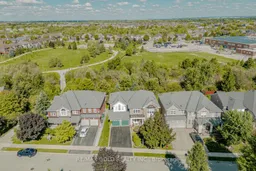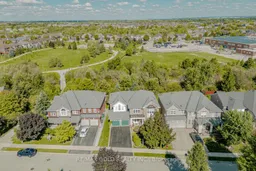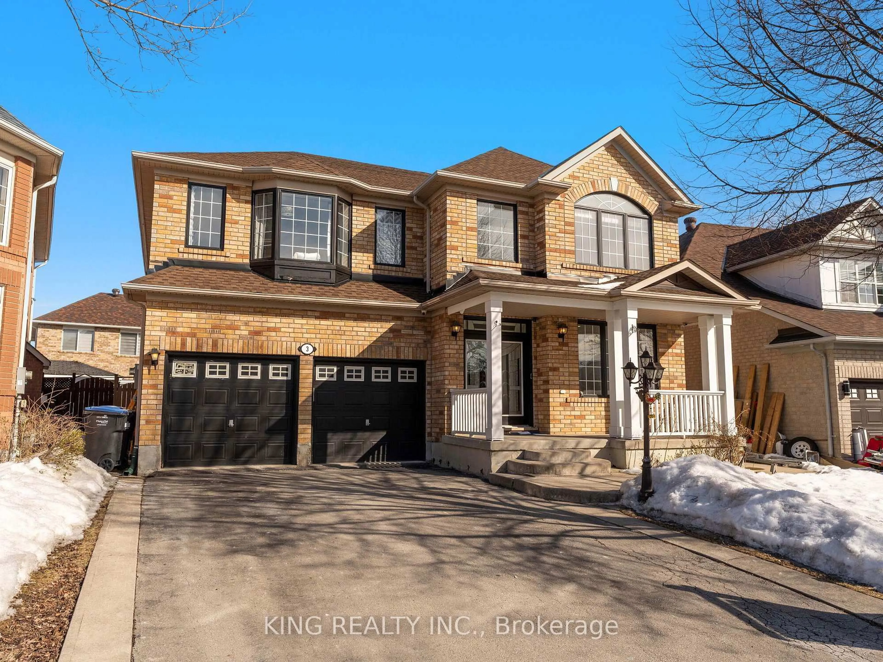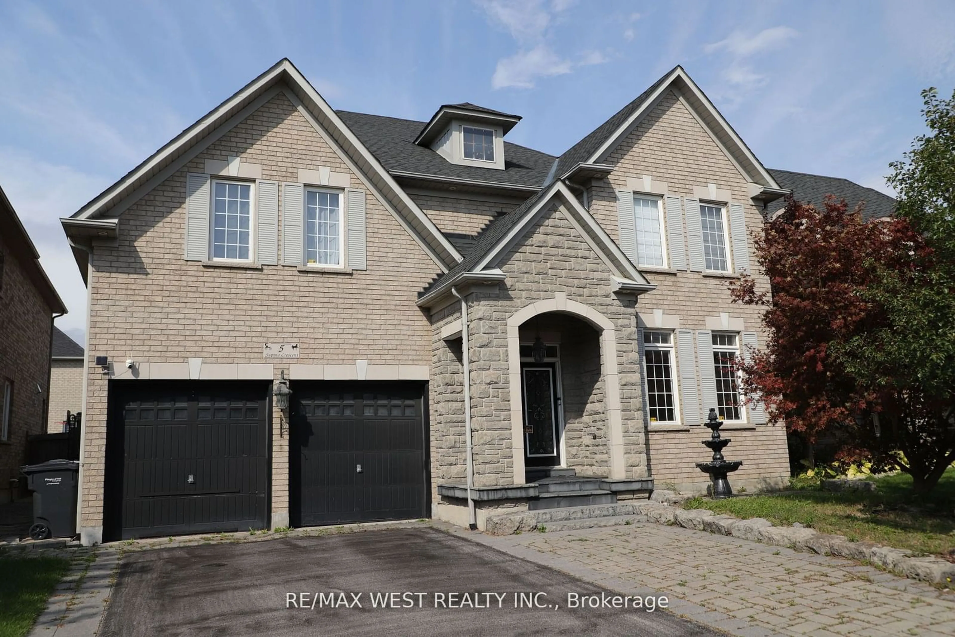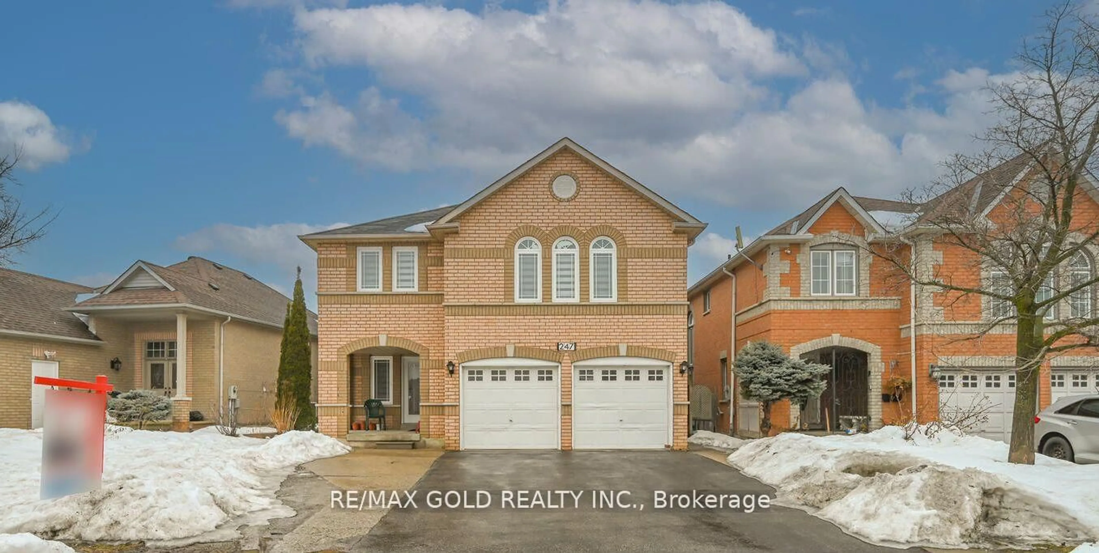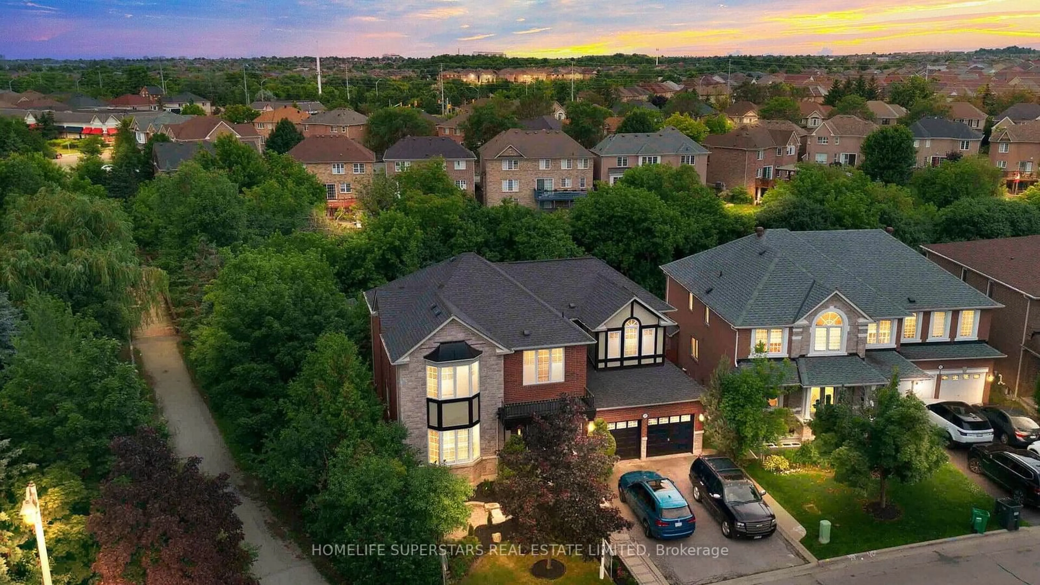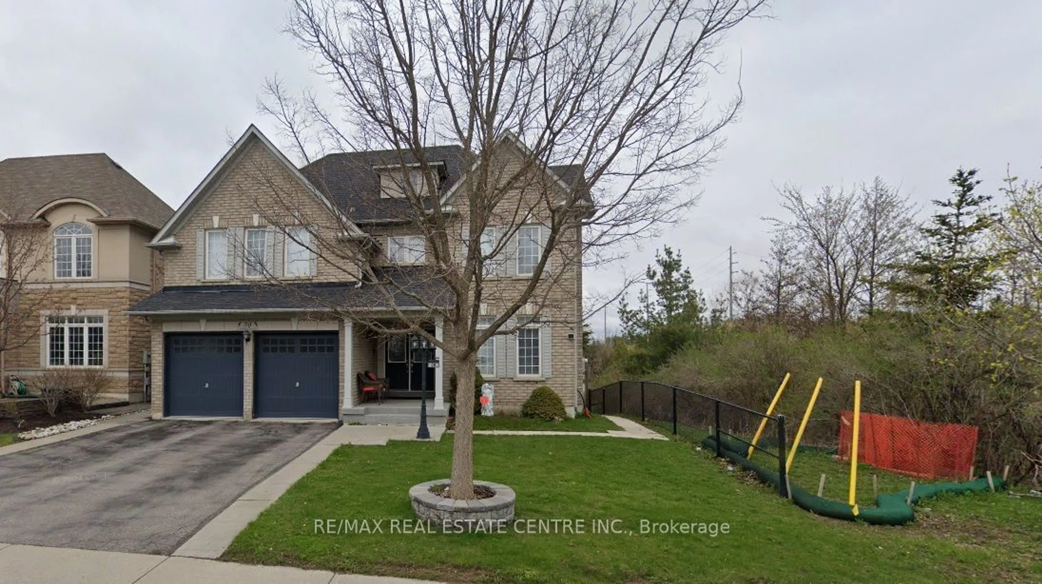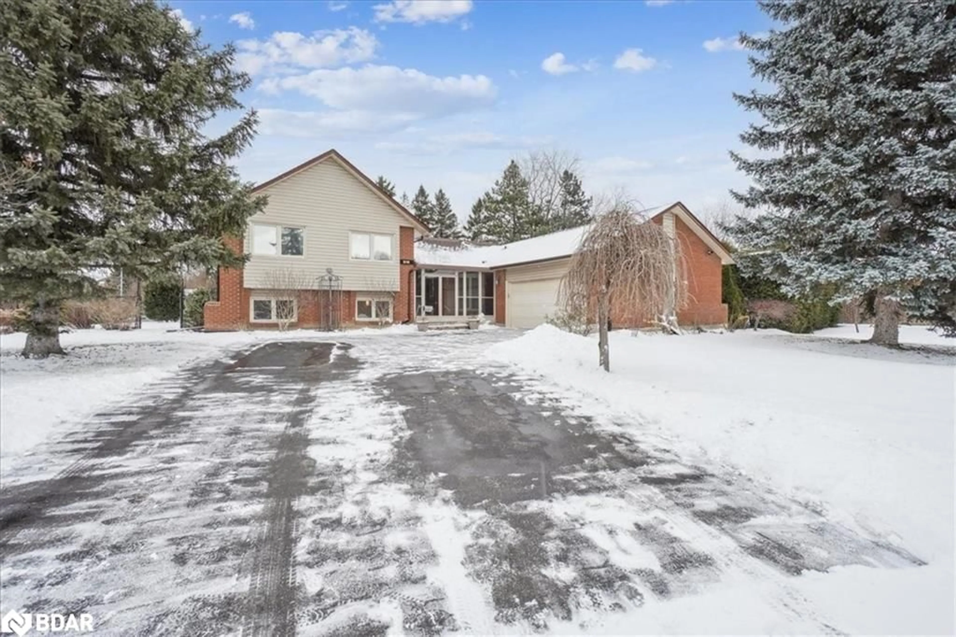Welcome to this extraordinary, meticulously maintained home boasting 3,200+ sq ft of luxurious living space above grade and 4,500 sq ft total living spc, set on a tranquil ravine lot. Situated on a quiet street, this home offers an idyllic blend of modern amenities, timeless design, and the peace of mind that comes with recent upgrades. With 4 spacious bedrooms, 4+1 baths, and a host of premium features, this residence promises both comfort and elegance. Whether you're hosting gatherings, enjoying time with family, or seeking a serene retreat from the hustle and bustle, this home offers it all. As you step into the impressive front foyer, you're immediately greeted by soaring 18-foot ceilings, filling the space with light and airiness. The heart of this home is undoubtedly its open-concept kitchen with 9 Ft Ceiling . Featuring stunning **qrtz countertops**, an elegant **marble backsplash** **large undermount sink**, this kitchen is as functional as it is beautiful. Modern conveniences like a **hot water dispenser** and an overszd **fridge-freezer** add to the kitchens appeal. The **servery** offers a **built-in desk** with drawers and cupboards The upper level is home to four generously sized bedrooms, . The **primary bdrm** is a true sanctuary, complete with a **walk-in closet** featuring a **Rubbermaid closet system** for optimal organization. The ensuite bathroom is spa-like including comfort-height toilets and stylish fixtures, creating a perfect space to unwind. Each bathroom in the home has been fully updated, with high-quality fixtures. From sleek vanities to custom tile work, every detail has been thoughtfully chosen to provide a fresh, modern feel. The **finished basement** is a major highlight of this home, offering a separate entrance, perfect for potential rental income an in-law suite, or private guest quarters. The basement features a large **bedroom**, a full kitchen, and **two additional bathrooms**, making it a fully self-contained living space.
Inclusions: *California shutters** **pot lights** **Prime Location Close to Schools, Parks, and Amenities** **newer roof** **underground sprinkler system** **wrought iron grills on the front doors** **Prof. Landscaped Backyard with Pond & Shed**
