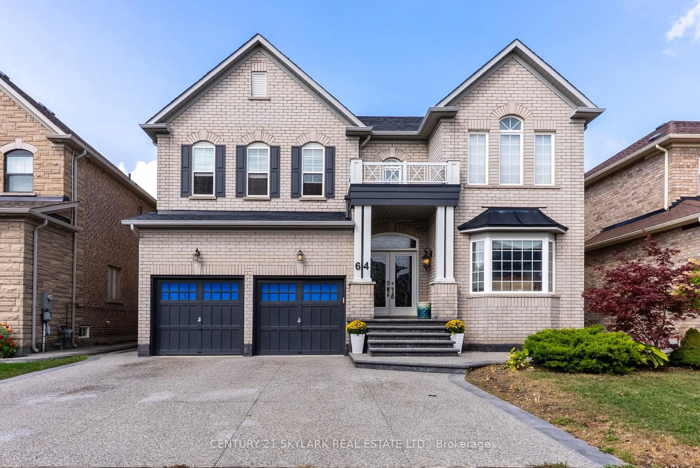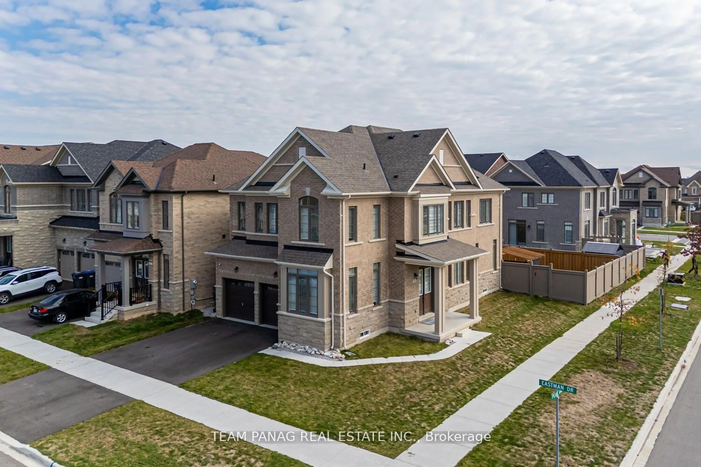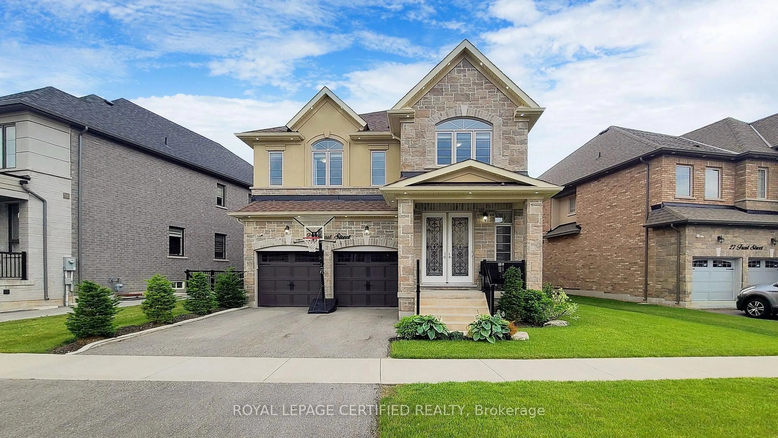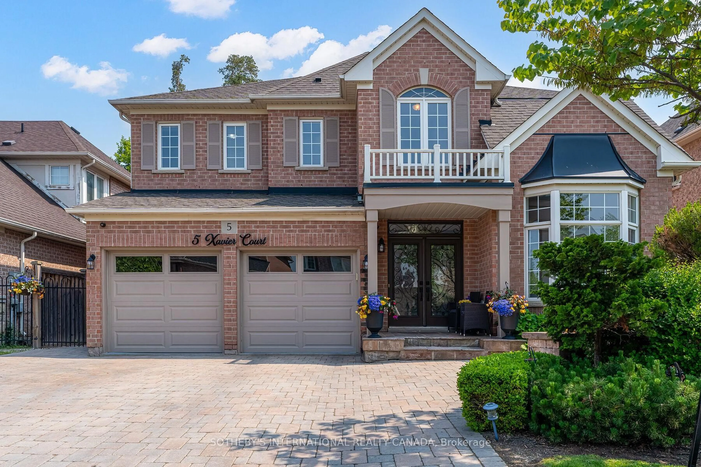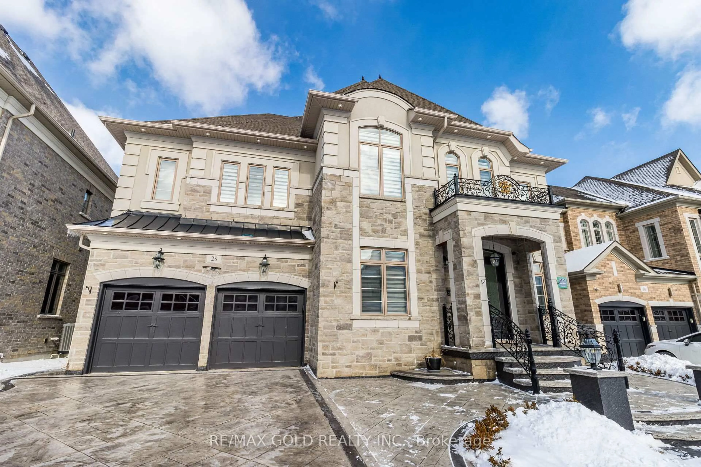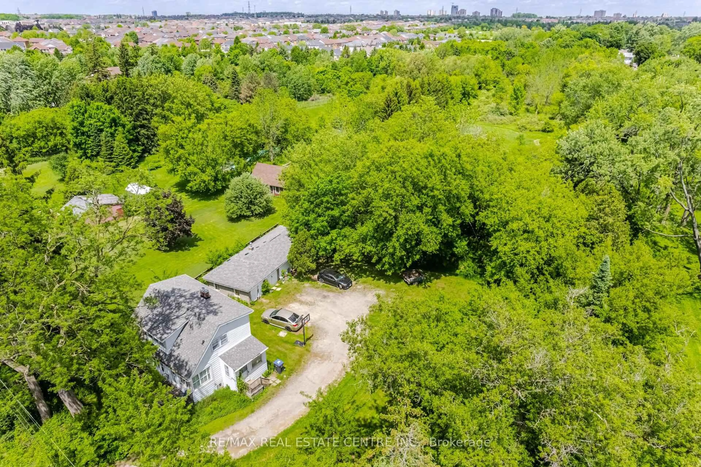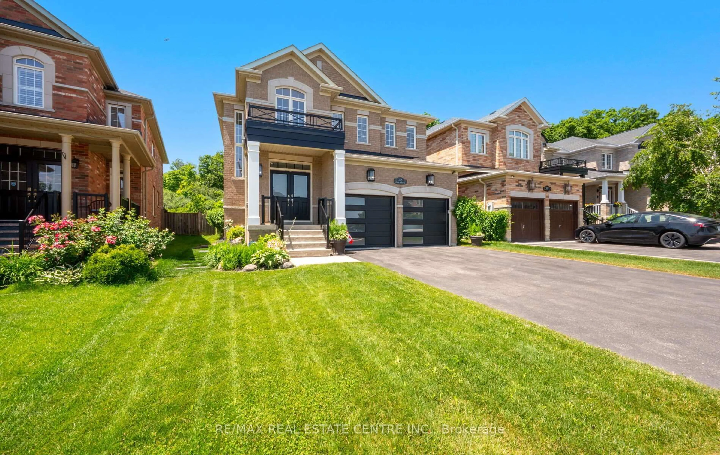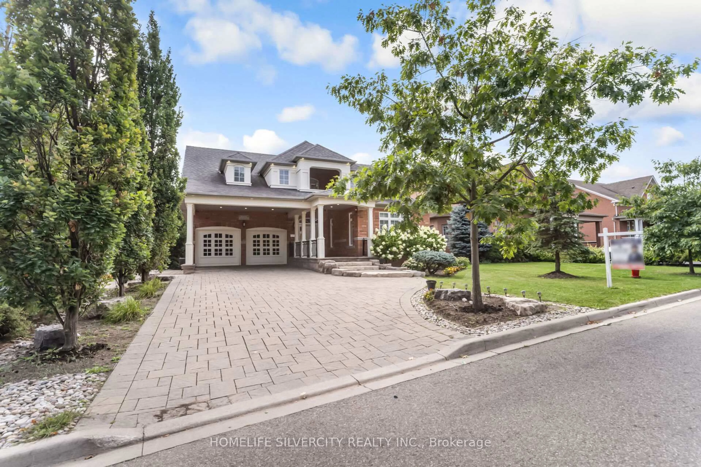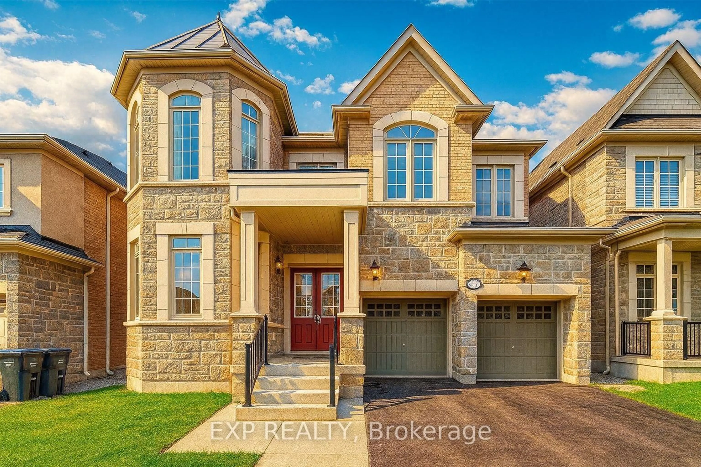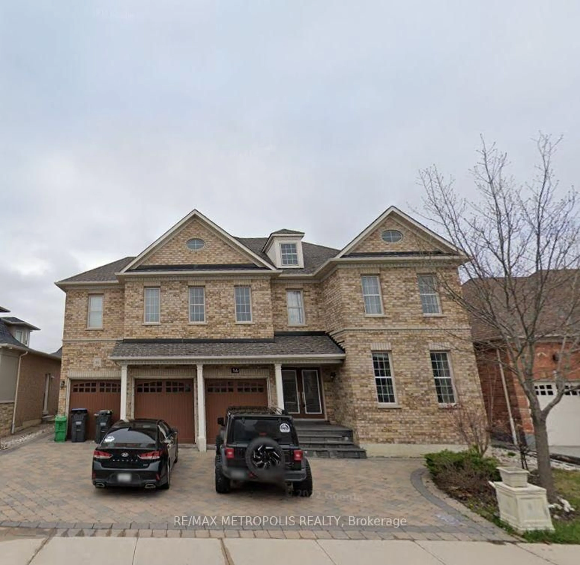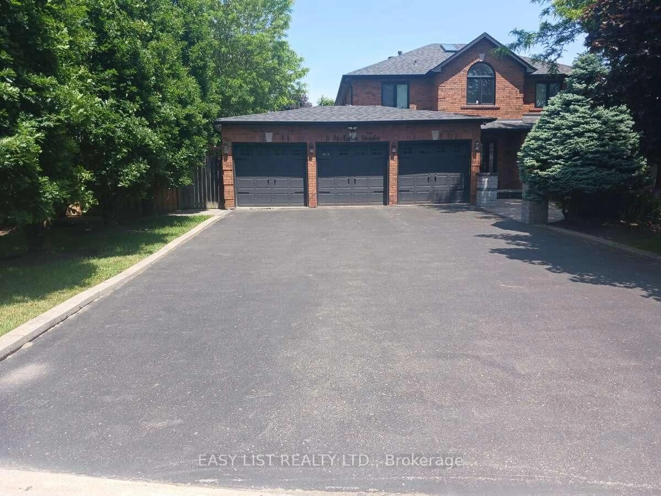Welcome to 32 Lauderhill Rd, a stunning residence located in the highly desirable Highlands of Castlemore, Brampton. This magnificent home boasts 4 spacious bedrooms, 4 bathrooms, and a thoughtfully designed layout that combines comfort with modern elegance. The home is immediately welcoming, featuring a double-door entrance, a double-car garage, and over $120K spent on landscaping an interlocking driveway that adds to the home's curb appeal. As you step inside, you are greeted by a large living room with abundant natural light pouring in through expansive windows, creating a bright and inviting space. Pot lights are thoughtfully placed throughout, enhancing the ambiance. The main floor features hardwood flooring, giving it a polished, cohesive look. Adjacent to the living room is a cozy den, perfect for a home office or study space. The family room, complete with a gas fireplace, offers a comfortable retreat, ideal for gatherings or quiet evenings at home. The kitchen is a true highlight, with stainless steel appliances, granite countertops and backsplash. A breakfast area is integrated within the kitchen, offering a perfect space for casual meals. For more formal dining, the separate dining room is perfect for hosting family and friends. Upstairs, the home continues to impress with 4 generously sized bedrooms. The primary bedroom is a true retreat, featuring large windows, a walk-in closet, and a luxurious 5-piece en-suite bathroom. The additional bedrooms are spacious, each with large windows that allow plenty of natural light. This home is ideally located close to Mt. Royal Public School, public transportation, grocery stores, banks, restaurants, and other essential amenities. With a local temple nearby, the home offers both convenience and a sense of community. Whether you're enjoying the peaceful surroundings or taking advantage of the areas amenities.
Inclusions: All Elf, Window Covering, Fridge, Stove, B/I Dishwasher, Microwave, front load Washer & Dryer, Gas fireplace.
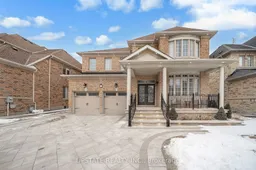 Listing by trreb®
Listing by trreb®


