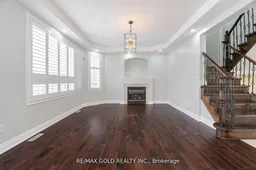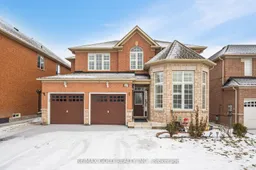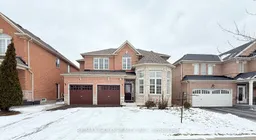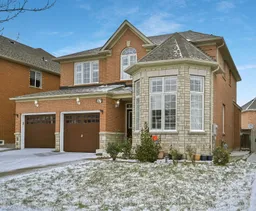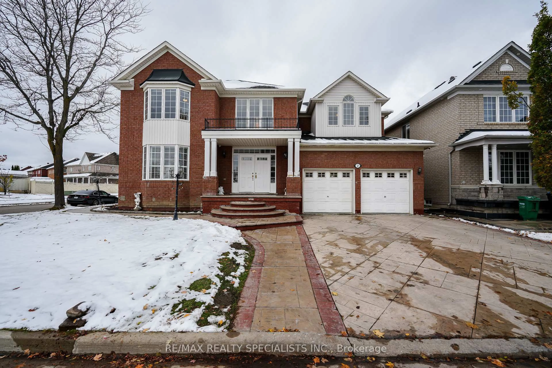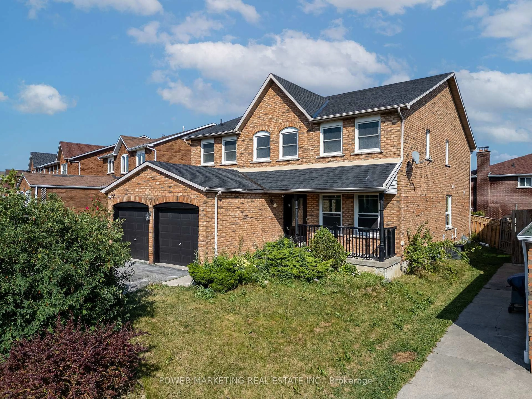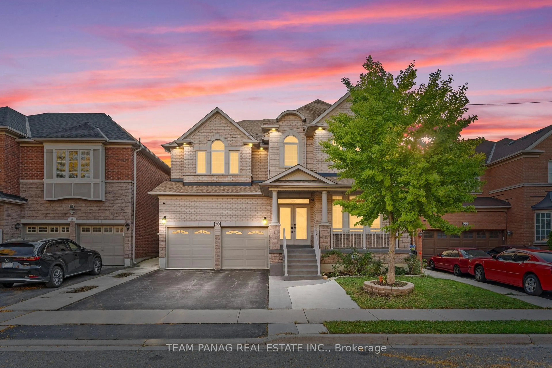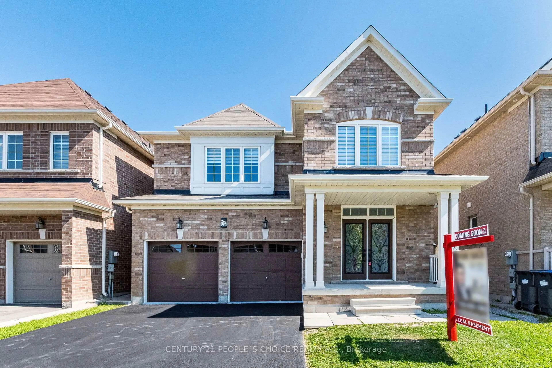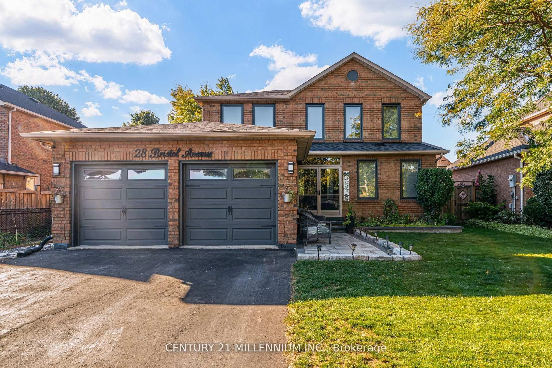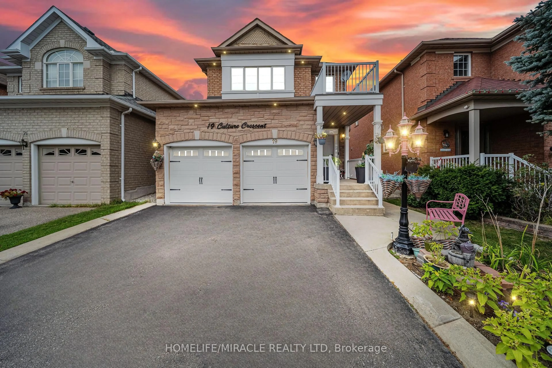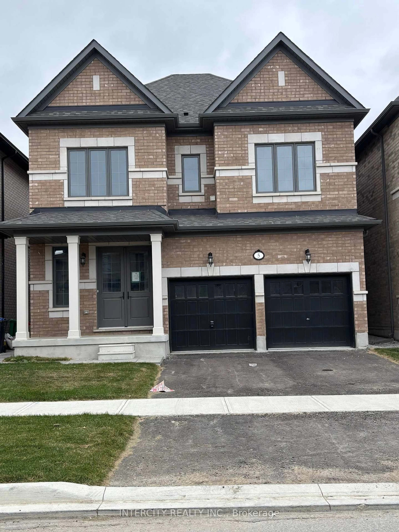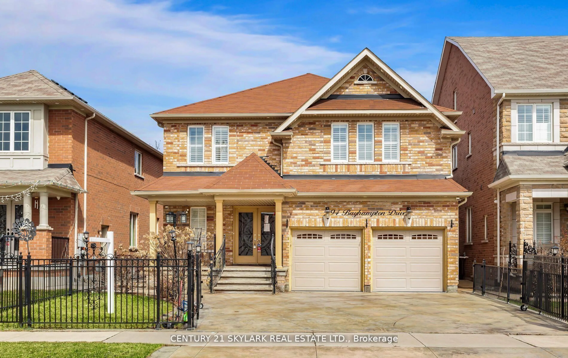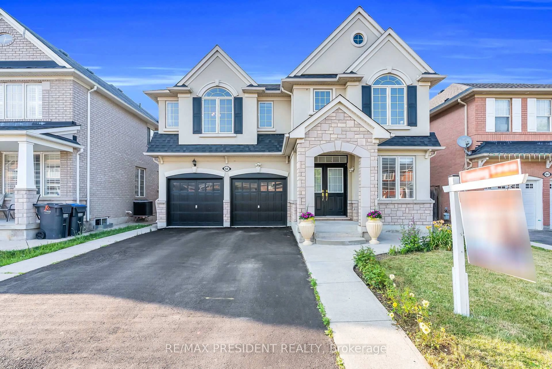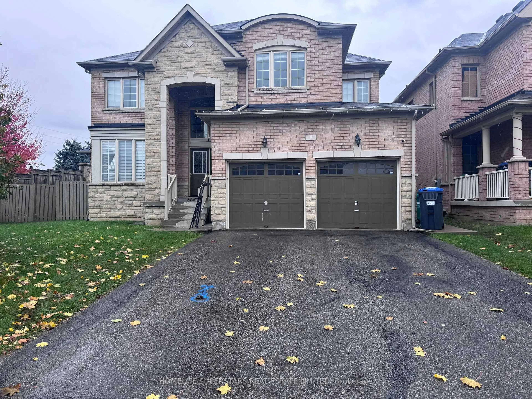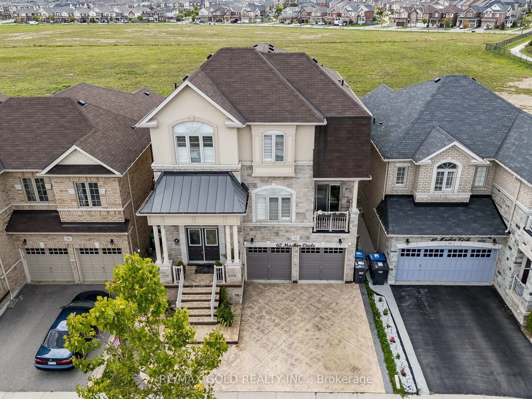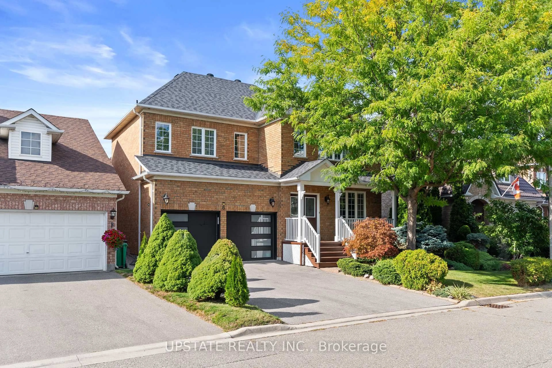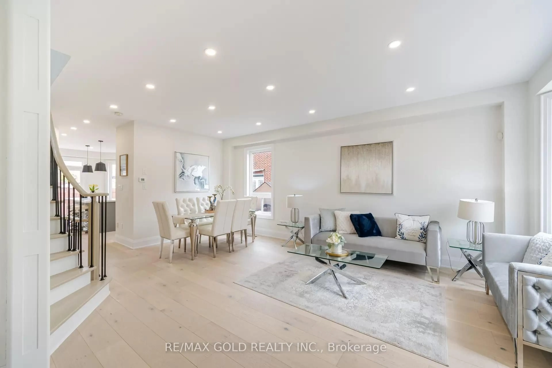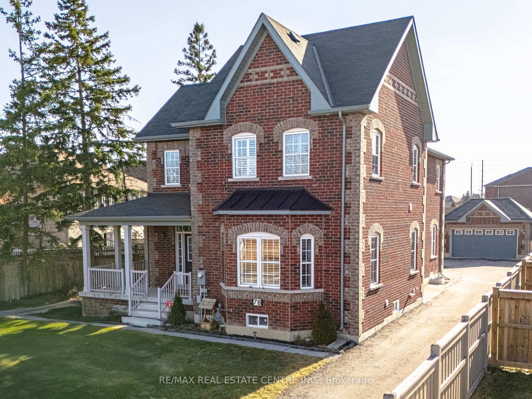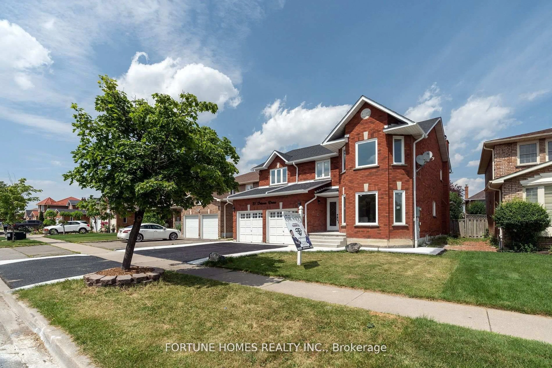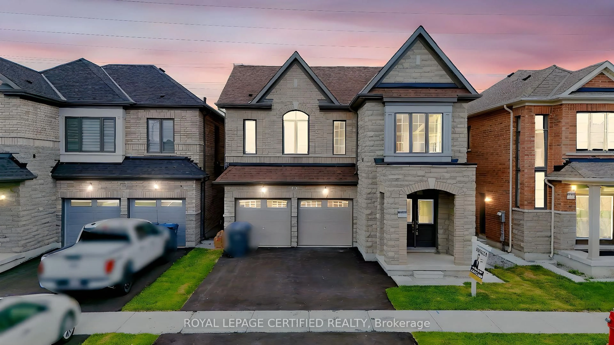Welcome To This Stunning Ready To Move In Mattamy Detached Home Nestled In The Prestigious Vales Of Castle more Area! 4+2 Bedrooms Finished Basement With Builder Sep Entrance. Amazing Layout With Very Spacious Separate Living Area, Dining & Separate Family Room with Fireplace, Upgraded Kitchen With Granite Countertops, Backsplash, Pantry and all Stainless Steels Appliances + Formal Breakfast Area. 6 Parking Spaces. Quality Hardwood Floors. 9ft Ceiling's. Located In A Prime Spot, This Property Is Just Minutes Away From Essential Amenities Including Schools, Parks, And Shopping Center. Newly Professionally Painted Throughout, New Driveway, New Pot Lights, California Shutters, New A/C Installed With Green Heat Pump, New Furnace, New Roof Shingles, New Gazebo, Outdoor Storage Shed, Concrete Backyard And A Wealth Of Upgrades Throughout And Is Ready To Move In And Make It Your Own. Experience Luxurious Living In A Prime Location, High Demand Family-Friendly Neighbourhood. Close to all other Amenities & Much More.. Don't Miss it!!!
Inclusions: 2 Fridges , 2 Stoves , Dishwasher, Washer & Dryer, All Elf.
