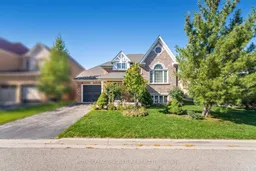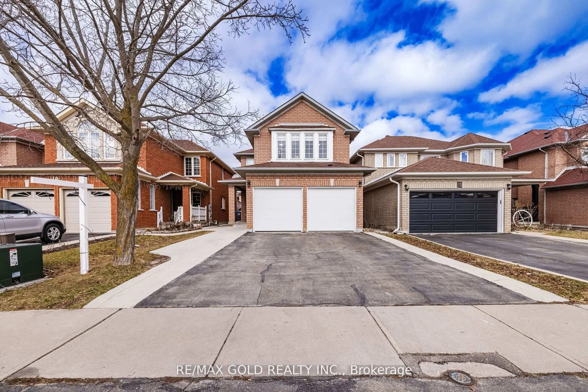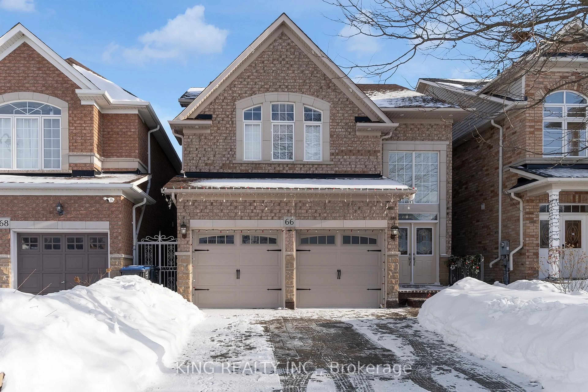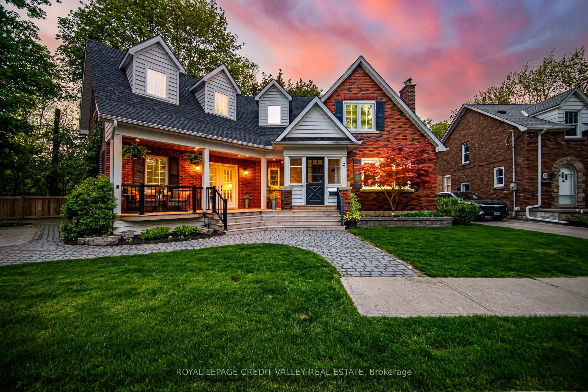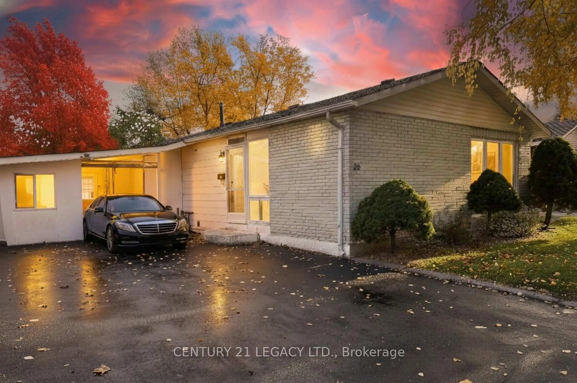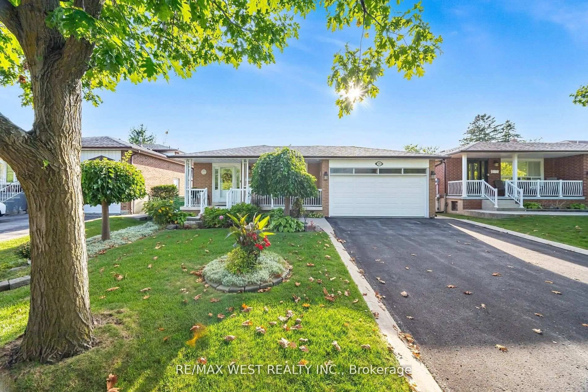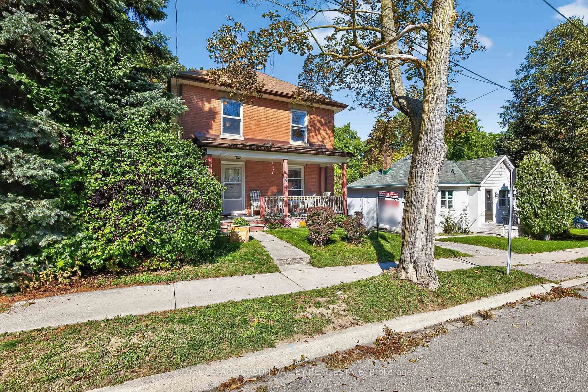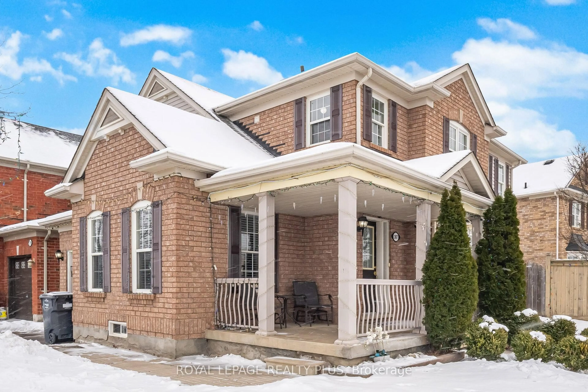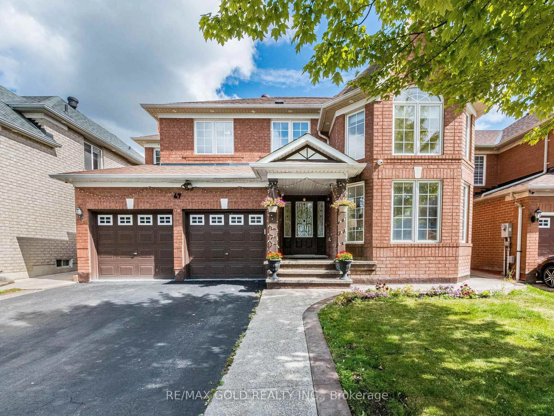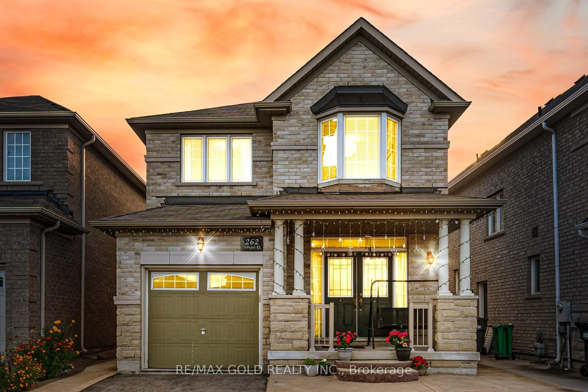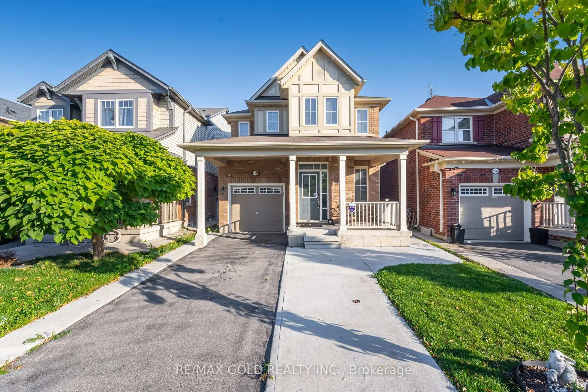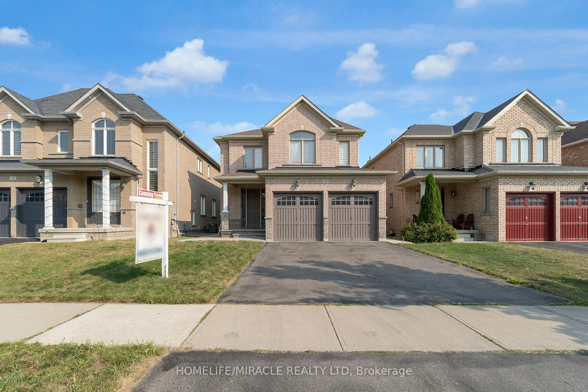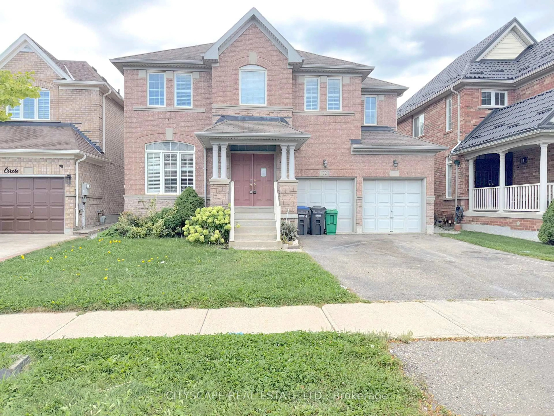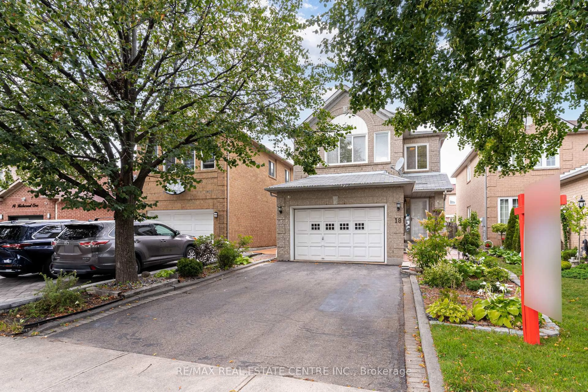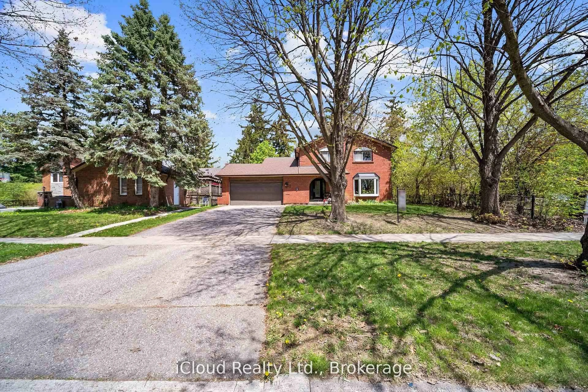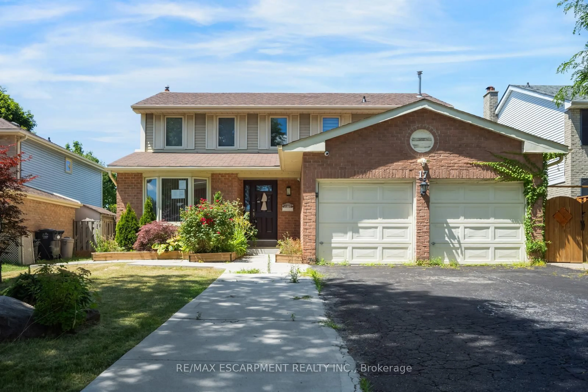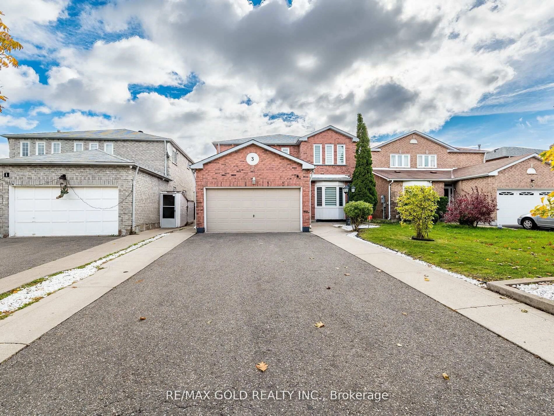Rarely offered Spacious 2 bedroom brick Bungalow in sought after Vales of Castlemore !!! The Spectacular floor plan featuring a huge open concept Great room and Living room combination with 9 foot ceilings throughout, perfect for large Family get togethers or Entertaining. The large kitchen and breakfast area boasts ample cabinetry and storage, plenty of counter area and a walkout to the private fully fenced yard. A double door entry leads to a huge primary bedroom boasting corner gas fireplace and a private 5 piece ensuite bath along with a large walk in closet. The 2nd bedroom is equally spacious and bright and also features a large closet. The massive unspoiled basement with high ceilings and large above ground windows offers an opportunity for many future uses including additional bedrooms, a recreation area, workshop or crafts room or even the potential for a self contained suite or apartment with separate entry with minimal reworking of the front entrance. This lovely home is surrounded by Luxury detached multi million dollar properties making it a tremendous value!!! Easy access to shopping, transit, highways and so much more!!!
Inclusions: Existing Fridge Stove Washer Dryer B/I Dishwasher Gas Furnace and Air Conditioner and related equipment
