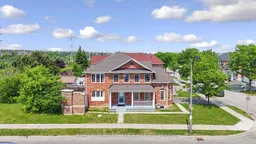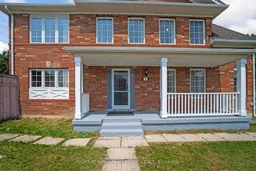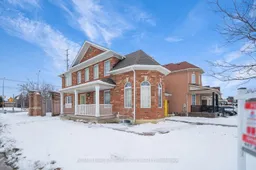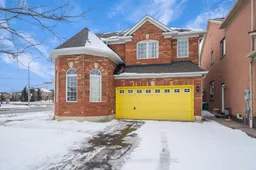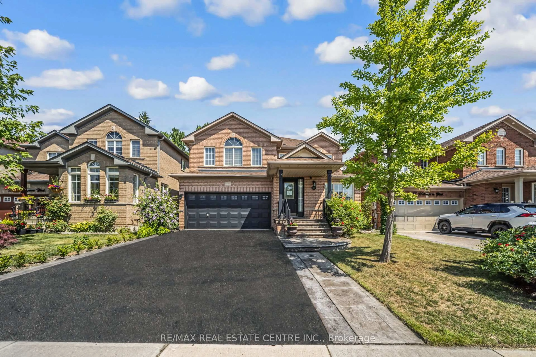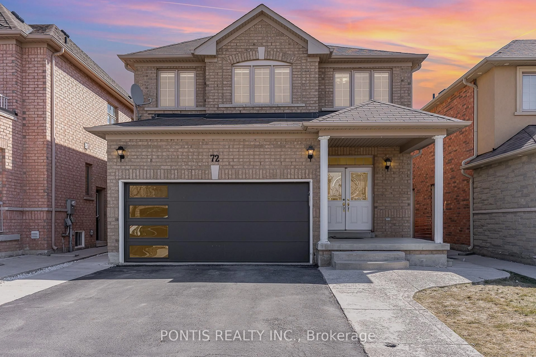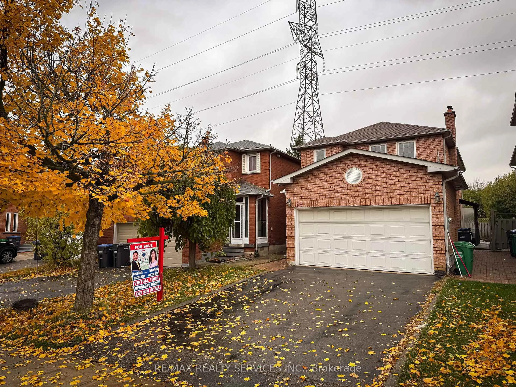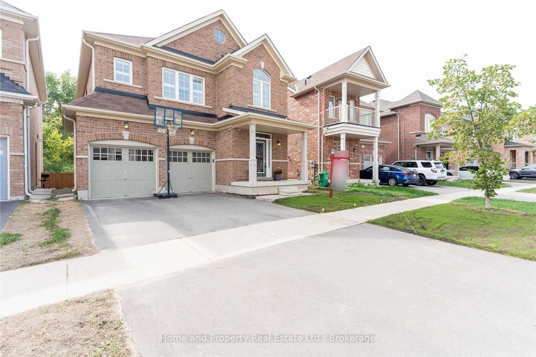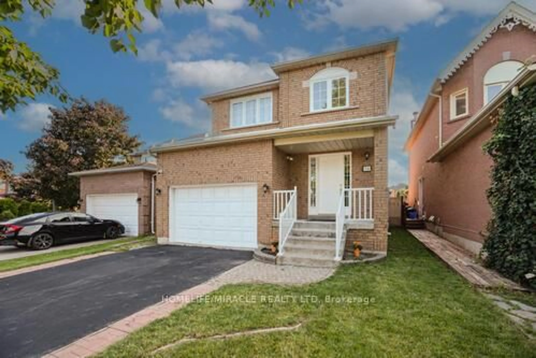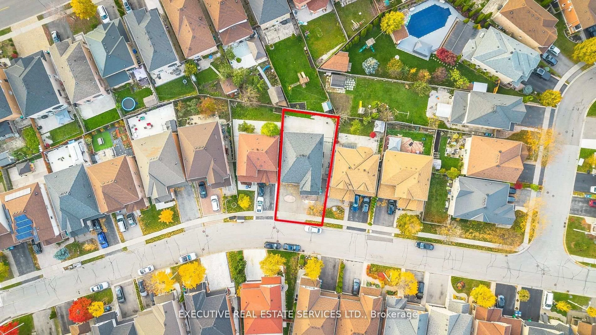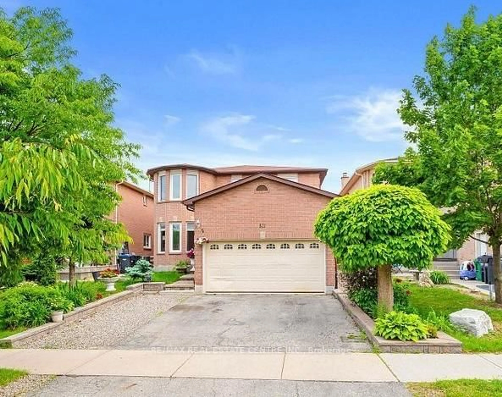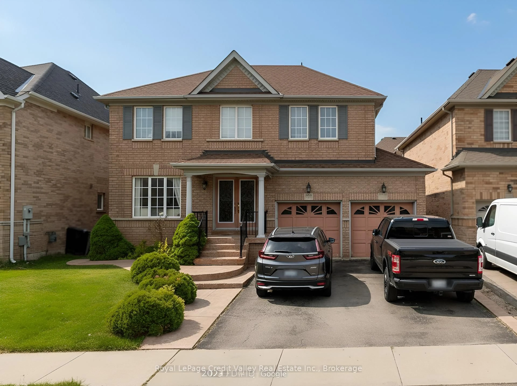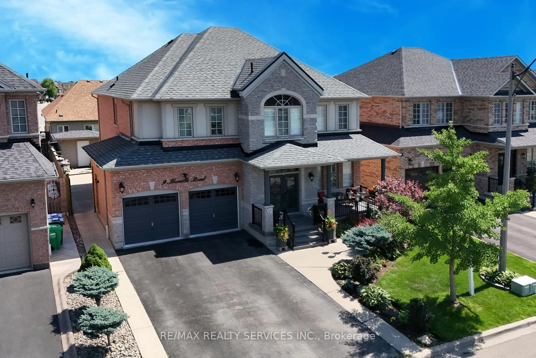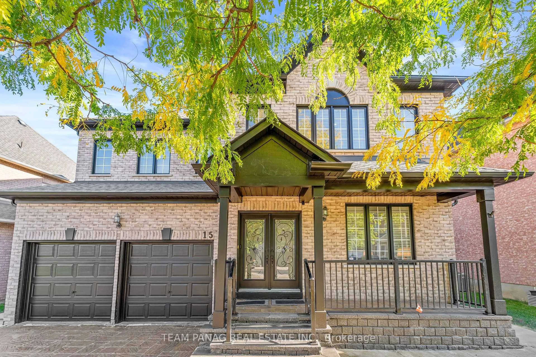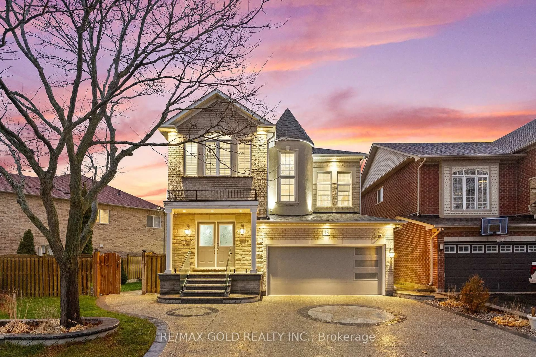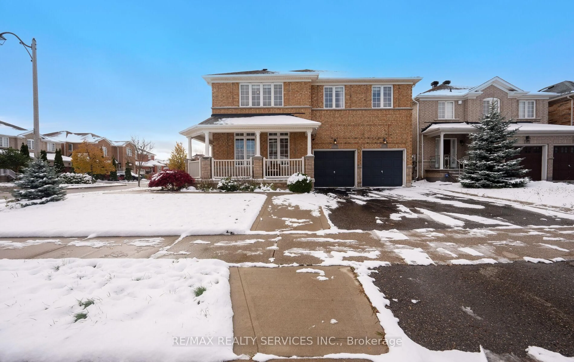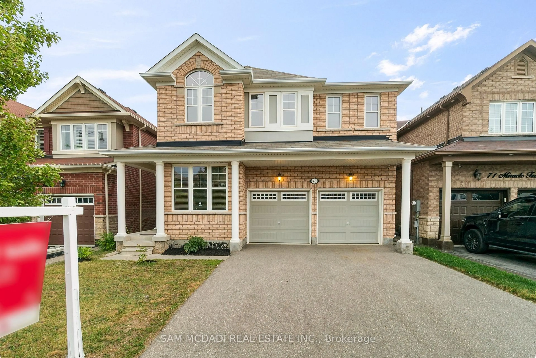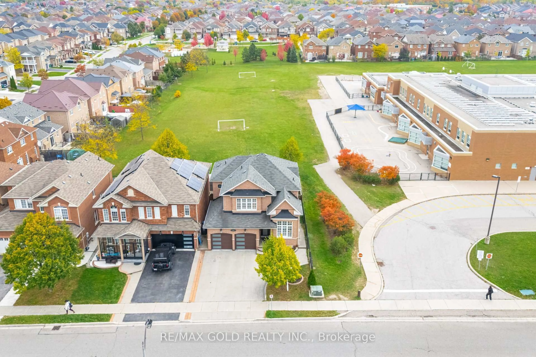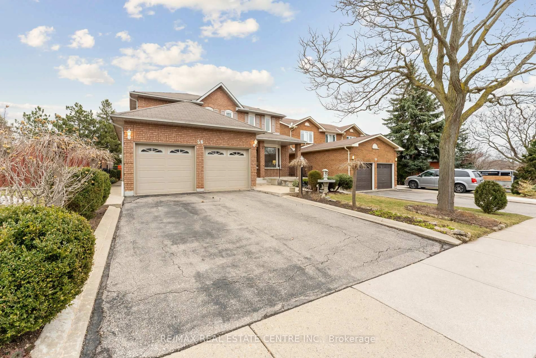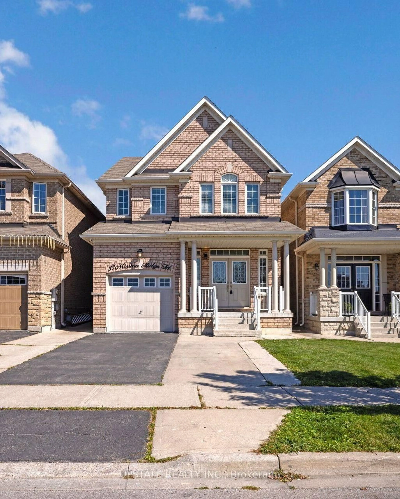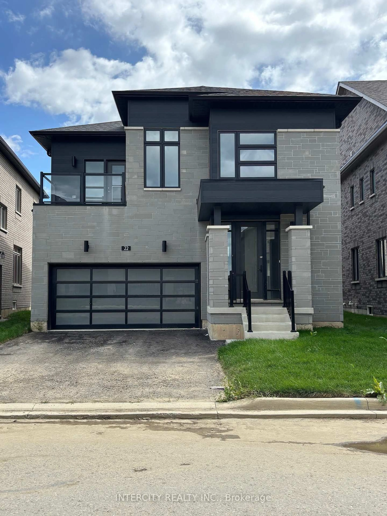4-Bedroom Family Home with 2 BR Finished Never Lived IN Brand New Legal Basement on a premium corner lot of 50'X 105' in most desired Airport & Castlemore Area of Brampton. This freshly painted 4-bedroom, 3 -bathroom Upstairs & 2 BR 1WR Basement Apartment with separate entrance home, perfect for First Time Buyer or an Savvy Investor. Key Features: 4 Spacious Bedrooms & 3 Bathrooms and a convenient full basement washroom. 2-Car Garage & Parking for 4 More Cars No need to worry about parking with ample space for 6 vehicles between the garage and driveway. Separate Family Room with Gas Fire Place & Separate Living Room with Soaring 11' Ceilings and lots of natural light. Kitchen features stainless steel appliances, Gas Stove & granite countertops. Prime Location with park, shopping, and public transit, offering convenience. This home is truly a must see property in Family Oriented Vales Of Castlemore Neighborhood , offering a perfect combination practicality, and prime location. Virtual Pictures of rooms with Wooden Flooring. It's for illustration purpose only to show : if carpet is changed to wooden flooring.
Inclusions: SS Fridge, SS Gas Stove, SS Dishwasher, Washer Dryer, All ELF's, All Window Blinds
