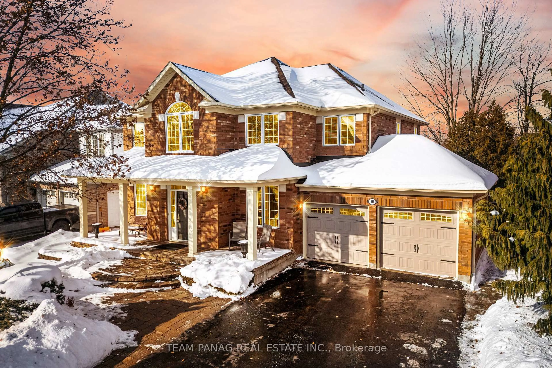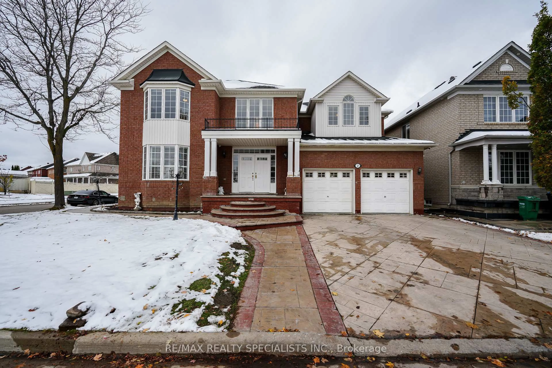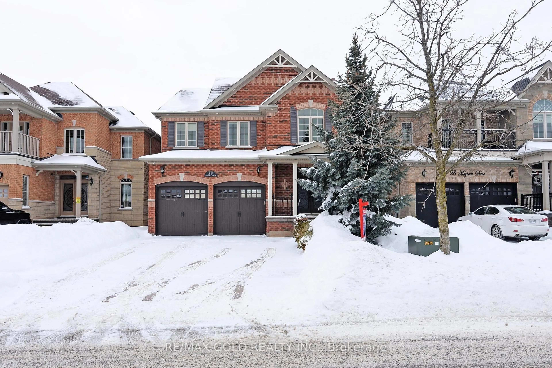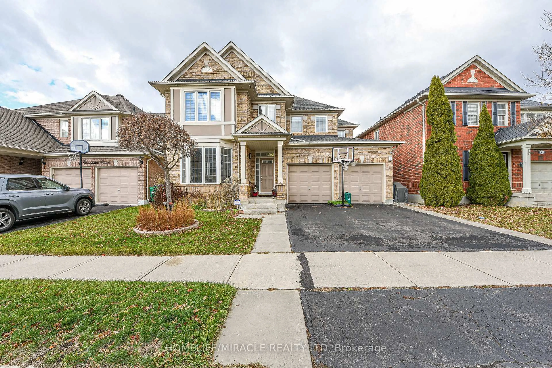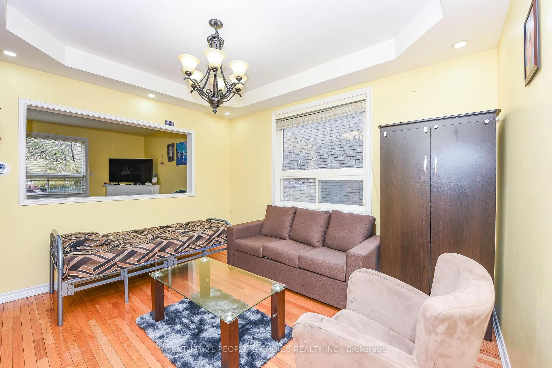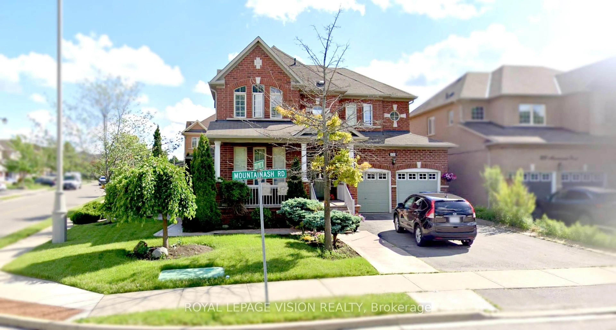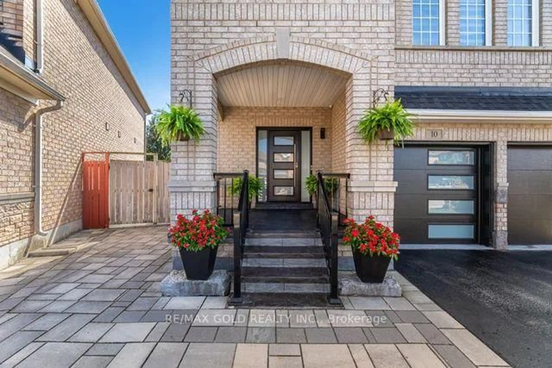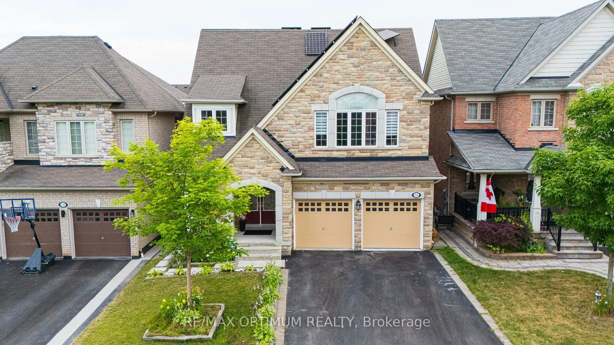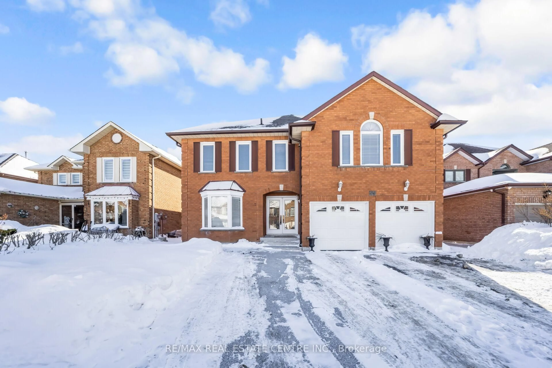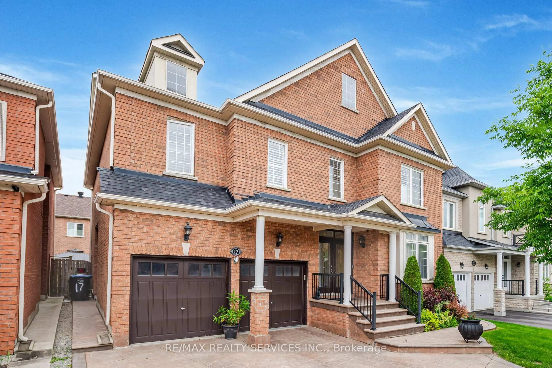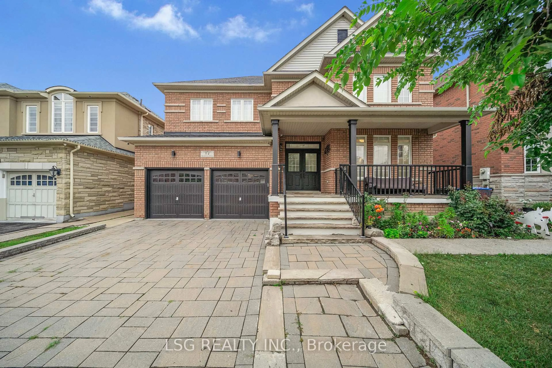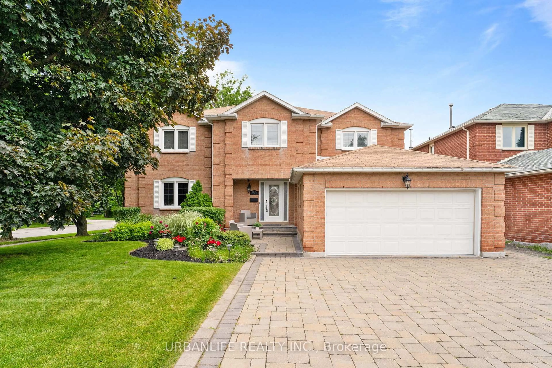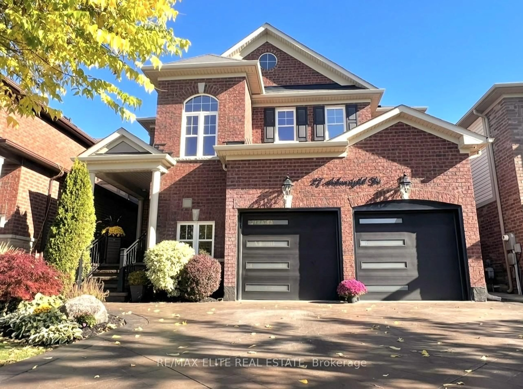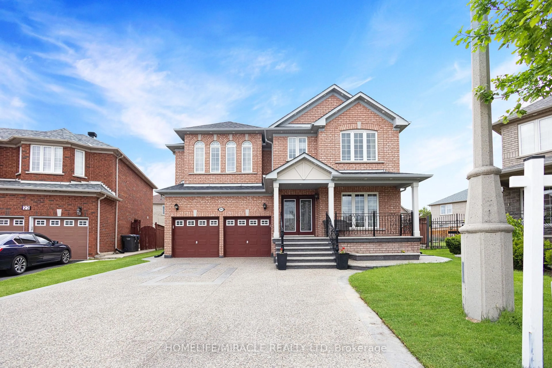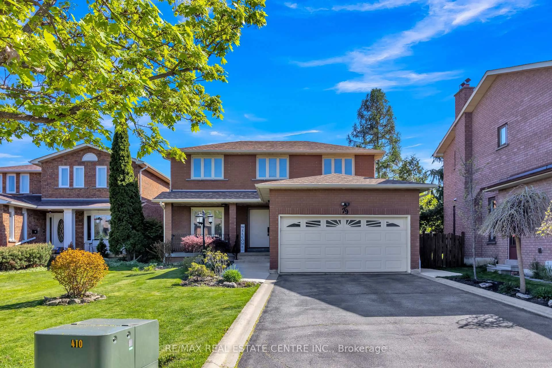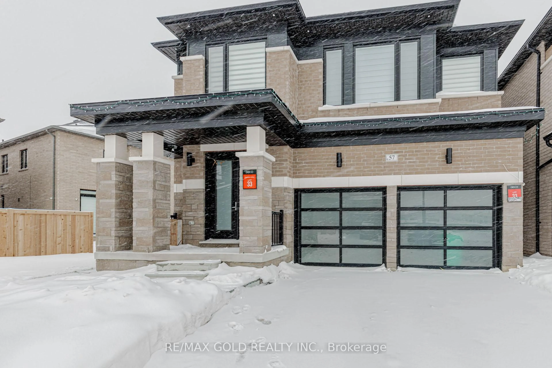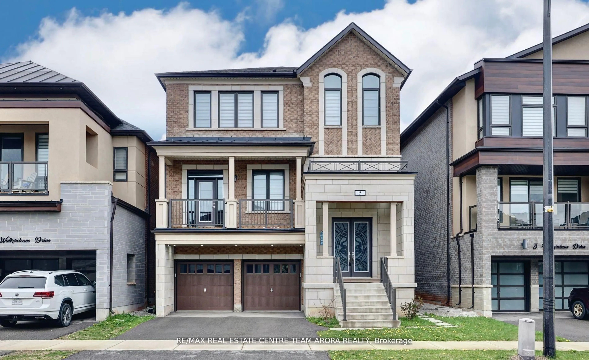Welcome to the Vales of Castlemore! The most prestigious and desirable community in Brampton! This beautiful all brick Greenpark masterpiece features 4 spacious bedrooms each with their own bathrooms. 2 primary bedrooms one with a 5pc ensuite the other with a 3pc ensuite, perfect for multiple families. Bedrooms 3&4 share a 5pc bathroom ideal for the kids! 9ft ceilings on the main floor, no carpet through-out. Spectacular large eat-in kitchen that walks out to a beautifully landscaped backyard oasis, perfect for entertaining family and friends! Large unfinished basement awaiting your custom touch. The good news is there is already a kitchen complete with a fridge, stove, dishwasher and microwave. The Vales of Castlemore is not just a community, it's a lifestyle. Welcome Home!
Inclusions: Existing Electrical Light Fixture & Window Coverings Including California Shutters, S/S Whirlpool Fridge, Stove, Dishwasher & Microwave. White Maytag Washer & Dryer. White Frigidaire Fridge Garage, White GE Gas Stove Basement, Frigidaire Freezer Basement, Kenmore Dishwasher Basement & Sanyo Microwave Basement. Garden Shed, Pergola. TV & Bracket in Primary Bedroom.
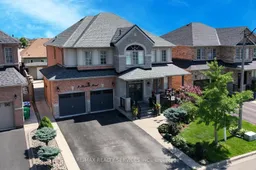 42
42

