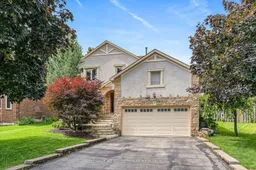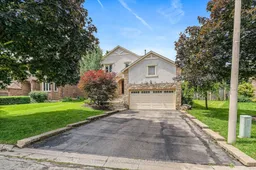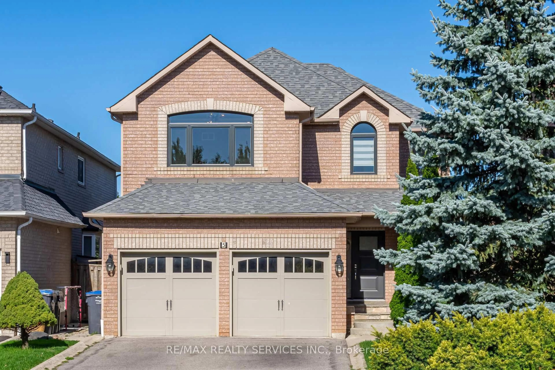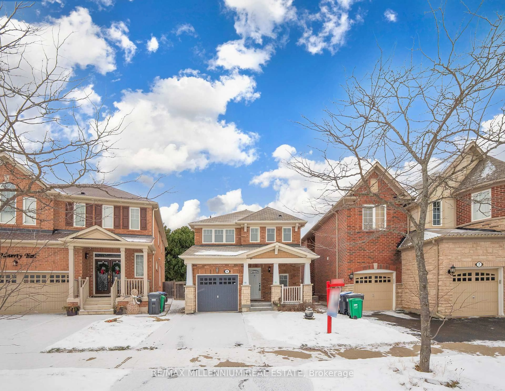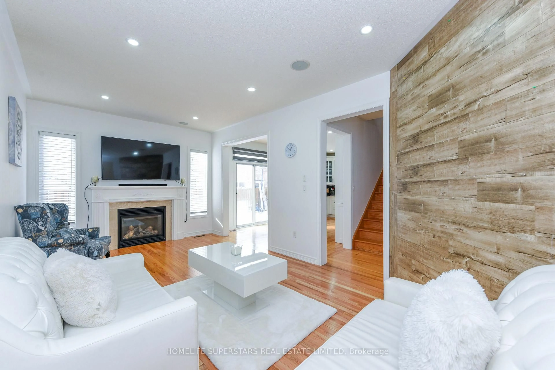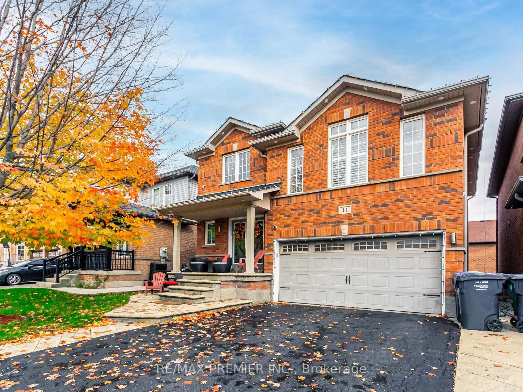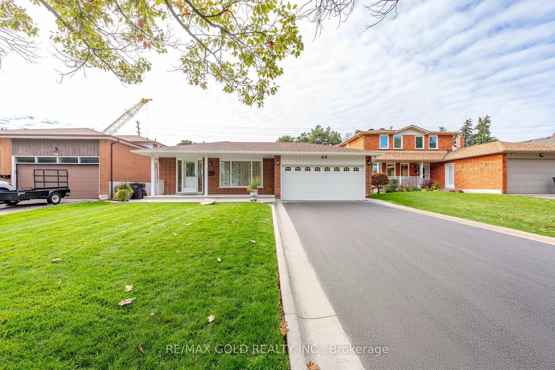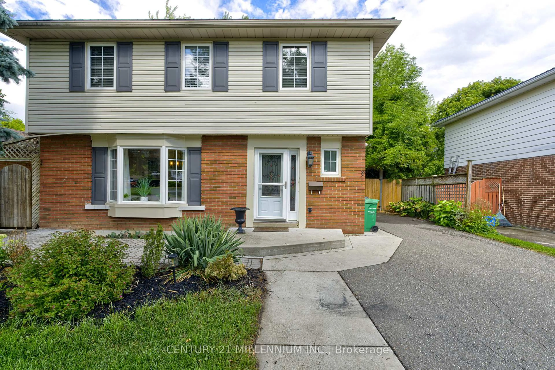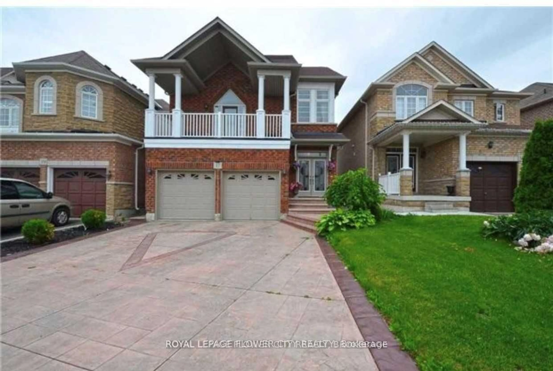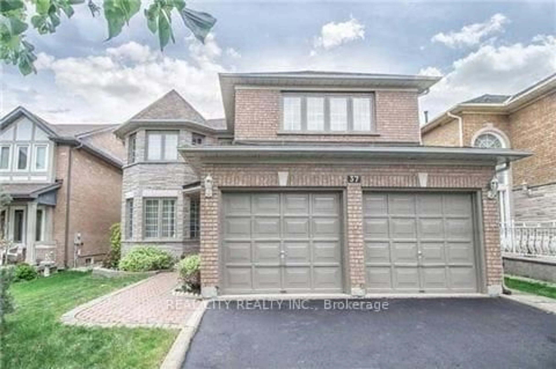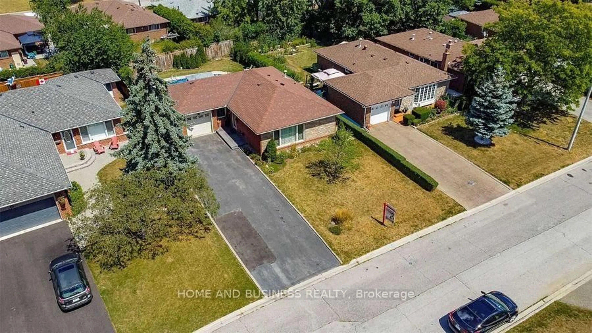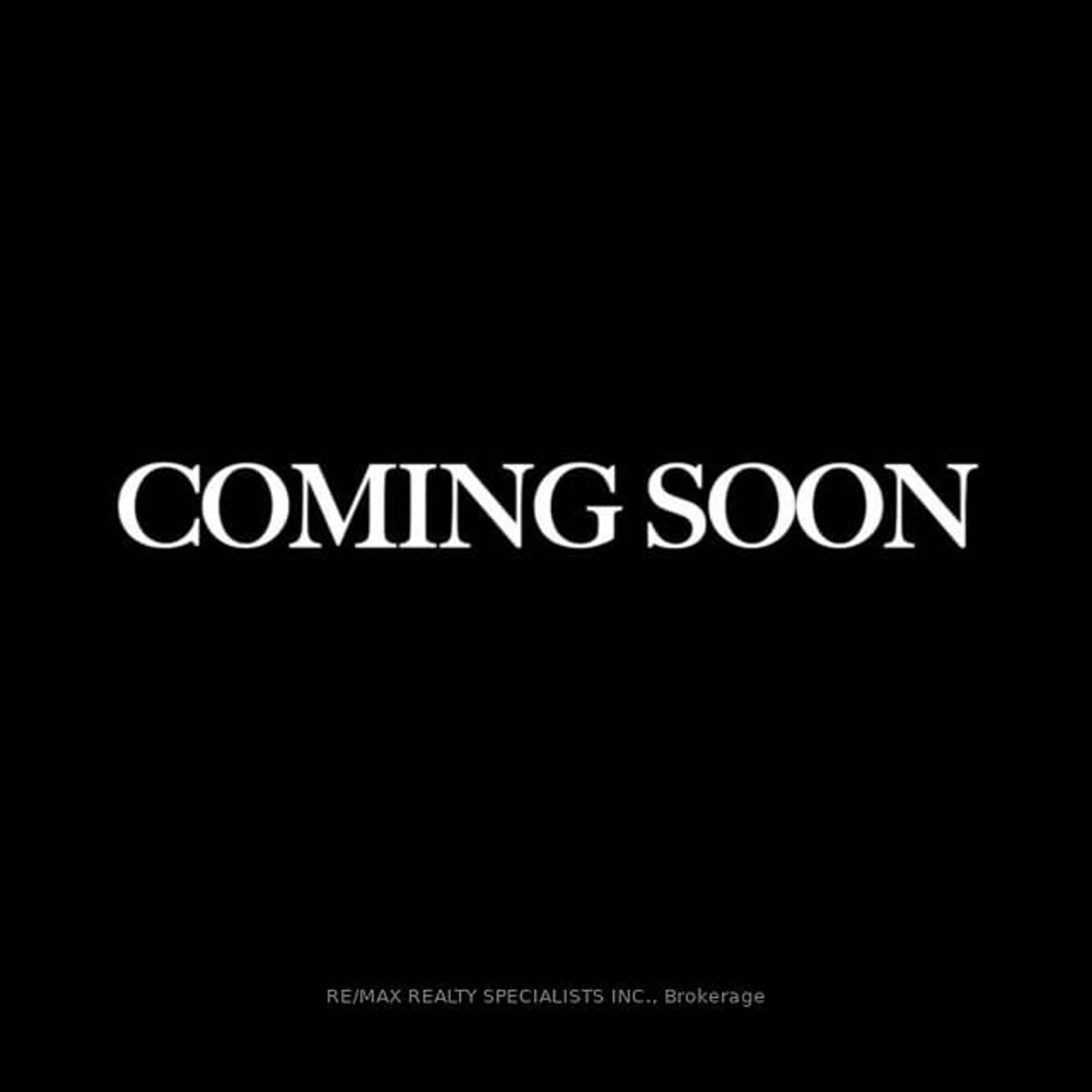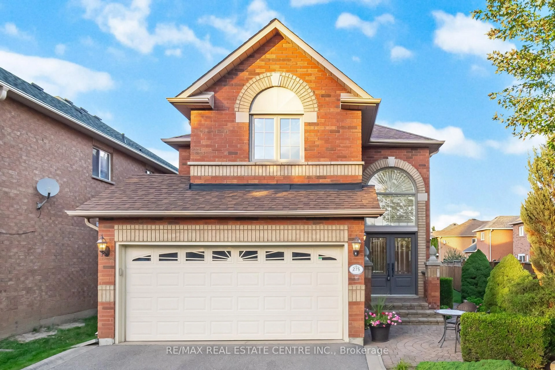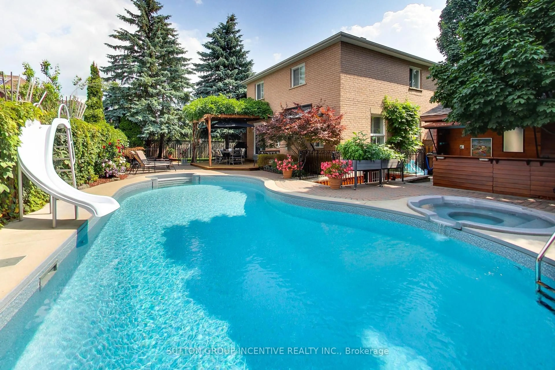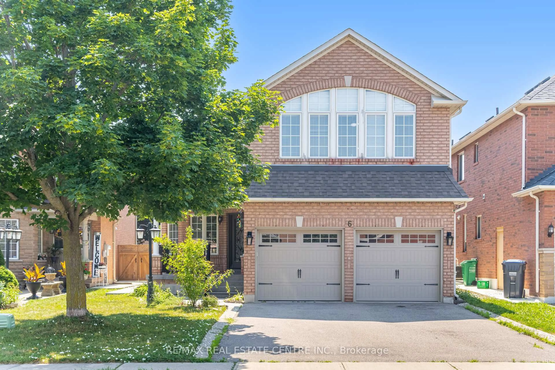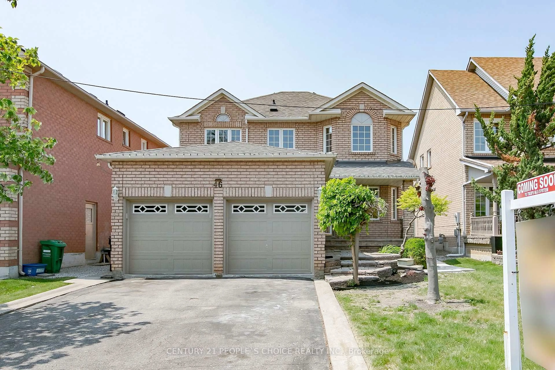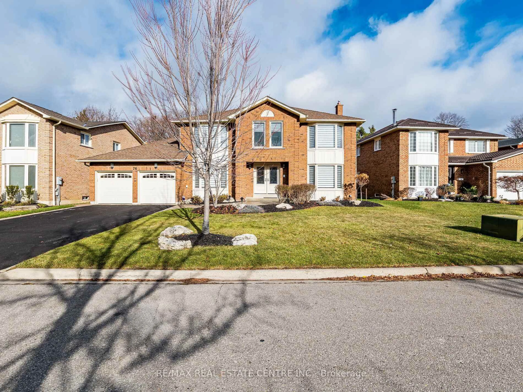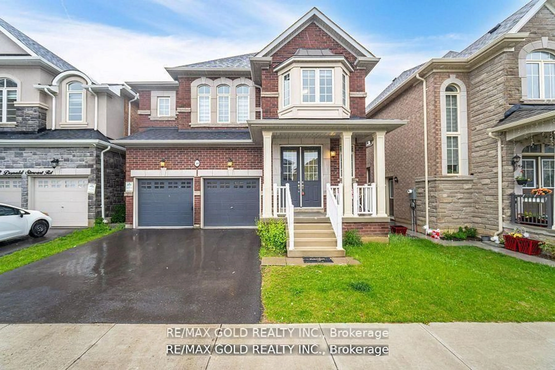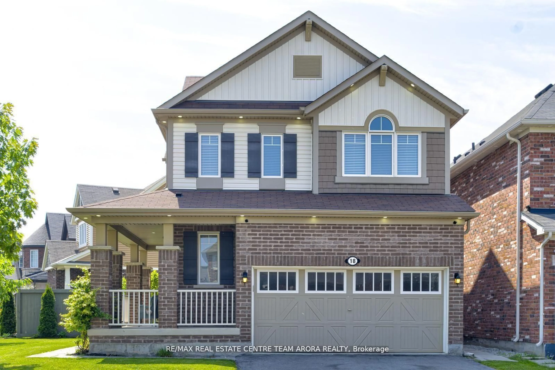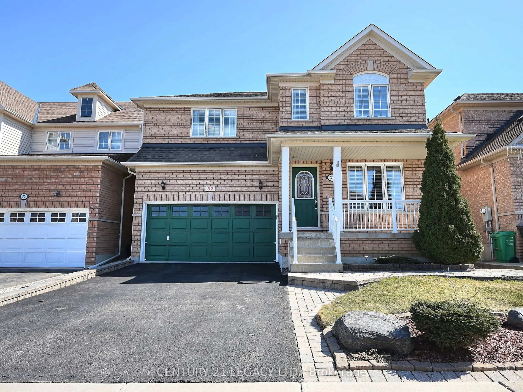NOTE SEPARATE ENTRANCE TO UNFINISHED 2ND FLOOR GARAGE SPACE POTENTIAL SEPARATE SUITE OR 2 EXTRA BEDROOMS. Welcome to this epic home, where every detail is crafted for an ideal living experience. **Location:** Situated on a serene cul-de-sac, located in the sought-after Stonegate Community, the home boasts large lots and mature trees, with a park right across the street. Walking trails leading to Heartlake Conservation Area are just five minutes away, making it an unbeatable location within the city. Plus, with easy access to the 410, getting around the GTA is a breeze. **Exterior:** As you approach, the curb appeal is undeniable. The stucco and stone exterior stands out, complemented by thoughtful landscaping. A small seating area near the front door is perfect for watching your kids play at the park. **Interior:** Entering through the front door, you're greeted by soaring two-story ceilings in the foyer. The open-concept floor plan unfolds beautifully, offering a formal living room with French doors that can double as a home office. The back of the house features a great room encompassing the family room with a fireplace, dining area, and a huge kitchen with an island. The back wall of windows floods the space with light and offers views of the backyard, with a double walkout for easy access.**Upstairs:** The second floor hosts three enormous bedrooms. The primary suite is a retreat with an upgraded bathroom featuring an air tub, stone counters, in-floor heating, and a luxurious walk-in closet. The second and third bedrooms are spacious with big closets and windows, providing ample space. **Basement:** The basement is a versatile space, perfect for family movie nights with a built-in fireplace. There's enough room for a gym, play area, tons of storage, a workshop, and even a fourth bedroom or office. **Backyard:** The backyard is a dream, with a massively wide lot measuring 114 feet across the back.
Inclusions: There's ample room for a pool, trampolines, entertaining, gardens, and more whatever your family desires. This meticulously maintained family home offers everything you could want, ready to move in and enjoy.
