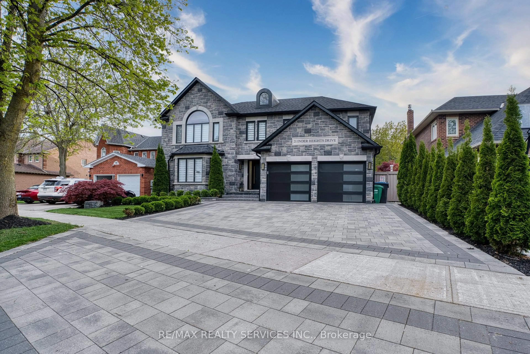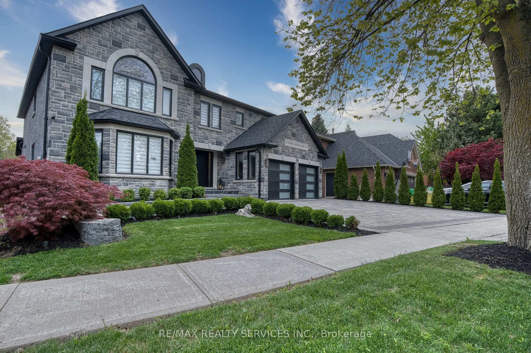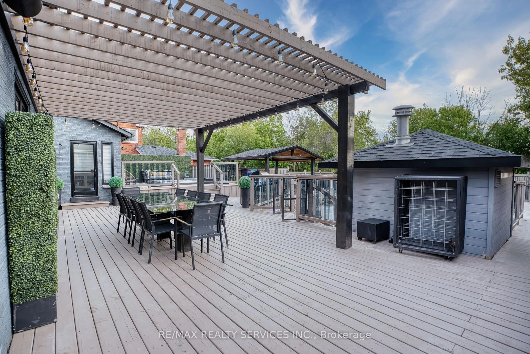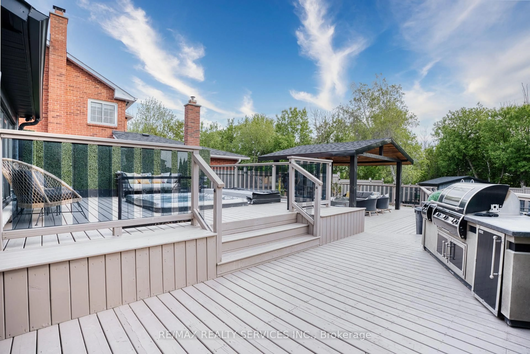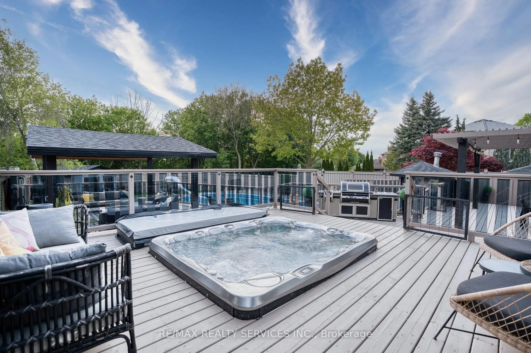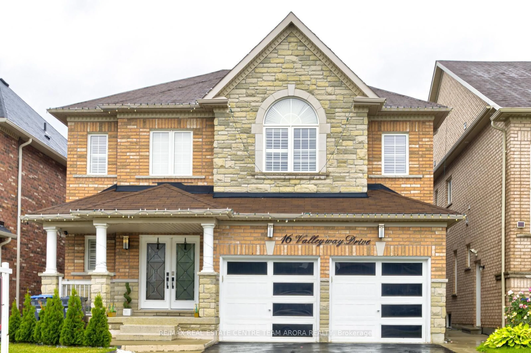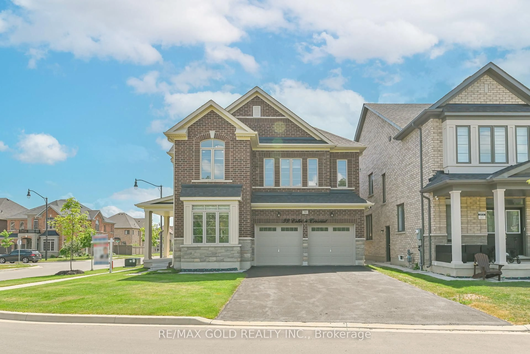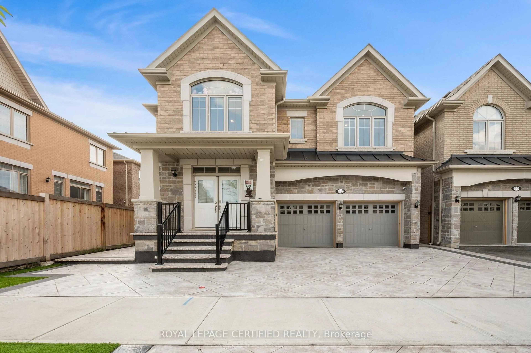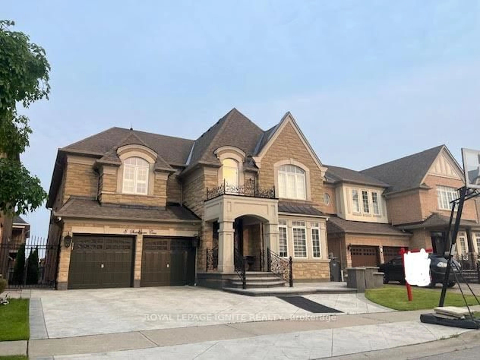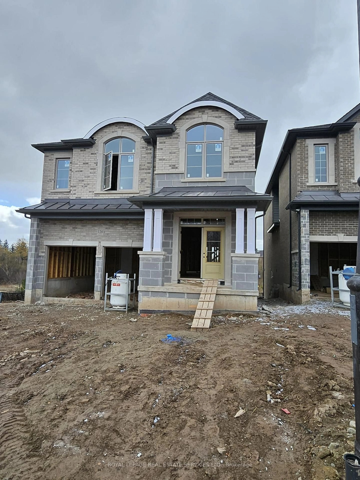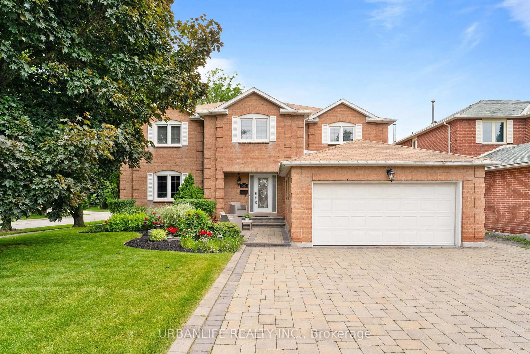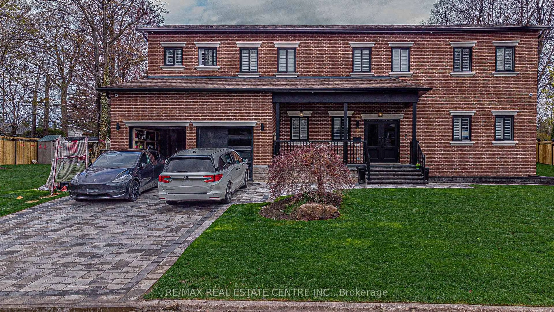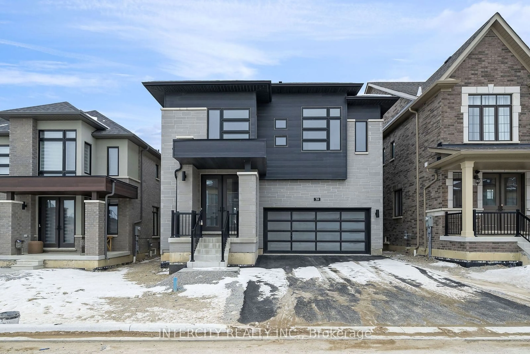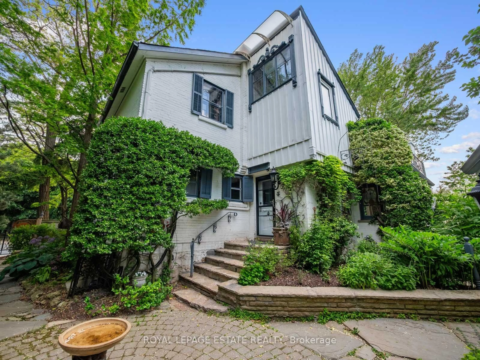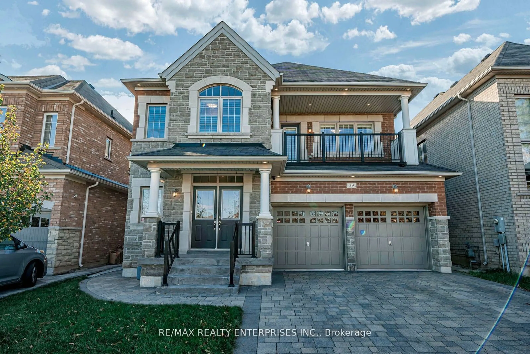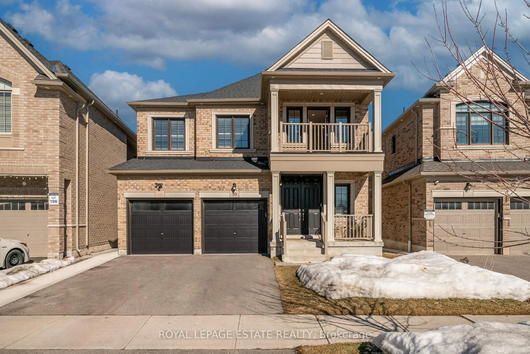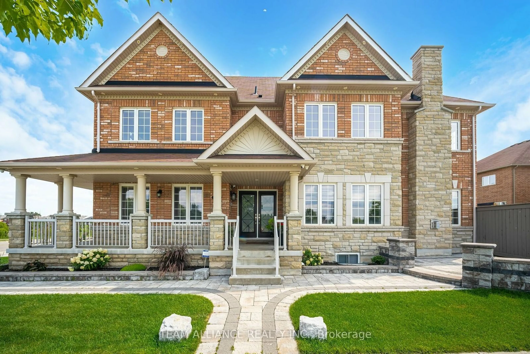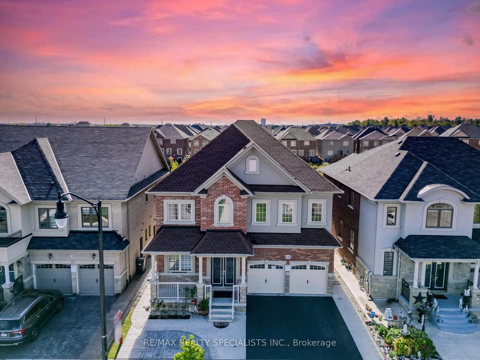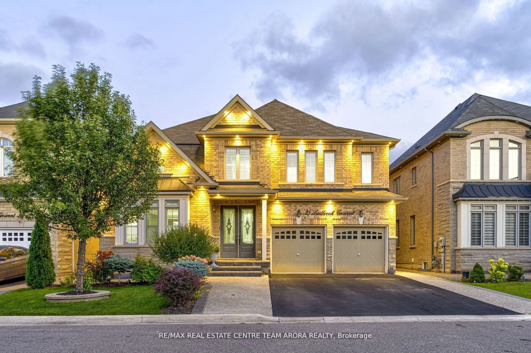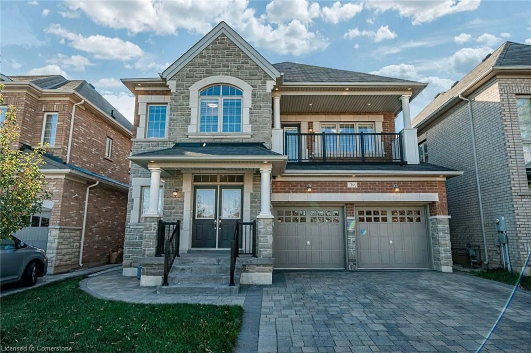21 Inder Heights Dr, Brampton, Ontario L6Z 3M7
Contact us about this property
Highlights
Estimated valueThis is the price Wahi expects this property to sell for.
The calculation is powered by our Instant Home Value Estimate, which uses current market and property price trends to estimate your home’s value with a 90% accuracy rate.Not available
Price/Sqft$582/sqft
Monthly cost
Open Calculator

Curious about what homes are selling for in this area?
Get a report on comparable homes with helpful insights and trends.
+18
Properties sold*
$1.3M
Median sold price*
*Based on last 30 days
Description
This stunningly crafted home in a sought after neighborhood, offers a perfect blend of elegance, comfort, and modern convenience. The sun-filled kitchen is a chefs dream, boasting three skylights, a spacious island, and premium appliances, including a built-in Miele coffee machine, Sub-Zero refrigerator, Wolf stove, mini fridge, and Asko dishwasher. A natural wood-burning fireplace set in refined porcelain serves as a cozy centerpiece in the inviting main living area. Upstairs, you'll find four generously sized bedrooms plus a fifth room that has been masterfully converted into a show-stopping walk-in closet, complete with its own center island. The upper level also features three full bathrooms, including a lavish 5-piece ensuite in the primary suite, which offers his-and-hers closets for added luxury. The open-concept basement extends the living space with a fully equipped second kitchen outfitted with Samsung appliances, an island, a full bathroom, and a secondary laundry room that can double as additional storage. Step outside into your own private oasis. The backyard is an entertainers dream, complete with a built-in pool, pool shed, 8-person hot tub, and a fire pit beneath a spacious gazebo. Host unforgettable gatherings at the built-in 10-person dining table under a charming pergola. A three-tiered deck and an extra storage shed complete this exceptional outdoor living area. A rare opportunity to enjoy elevated living inside and out!
Property Details
Interior
Features
Main Floor
Kitchen
7.01 x 4.57Tile Floor / Quartz Counter / Skylight
Family
4.75 x 5.48Laminate / Fireplace / O/Looks Ravine
Living
3.65 x 5.48Laminate
Dining
4.5 x 3.79Laminate / O/Looks Ravine
Exterior
Features
Parking
Garage spaces 2
Garage type Built-In
Other parking spaces 4
Total parking spaces 6
Property History
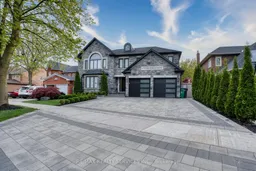 47
47