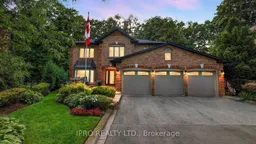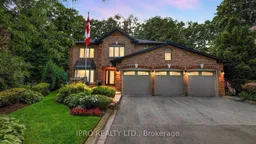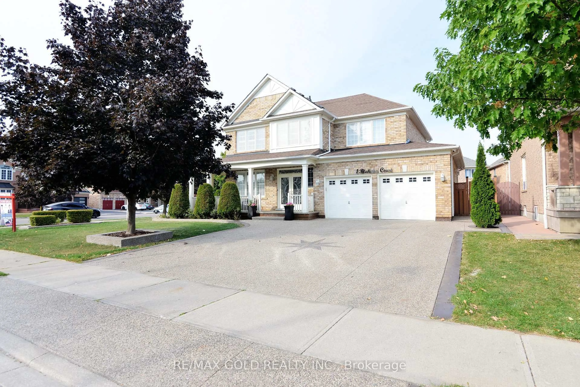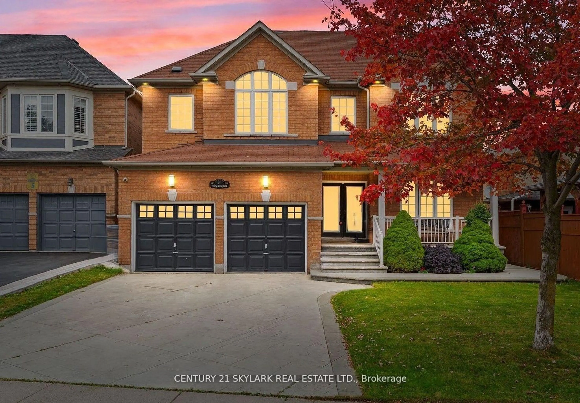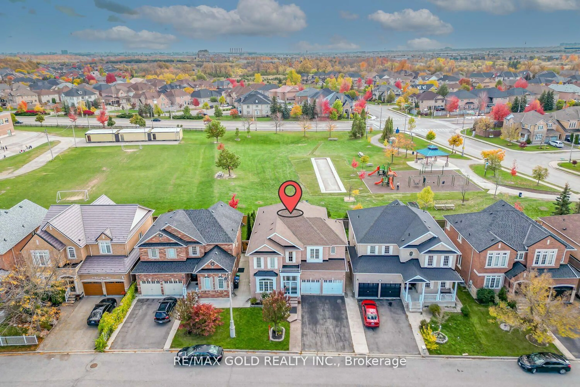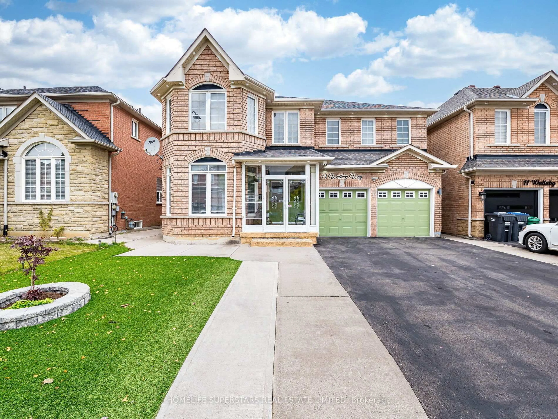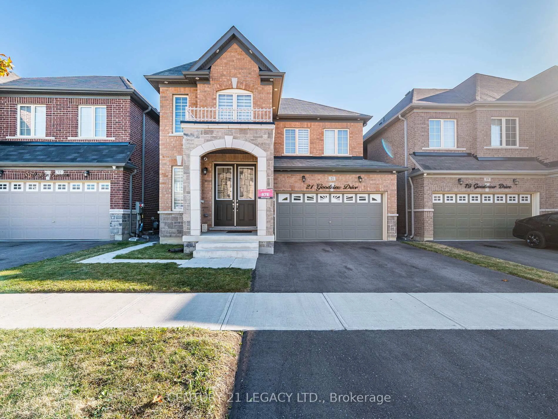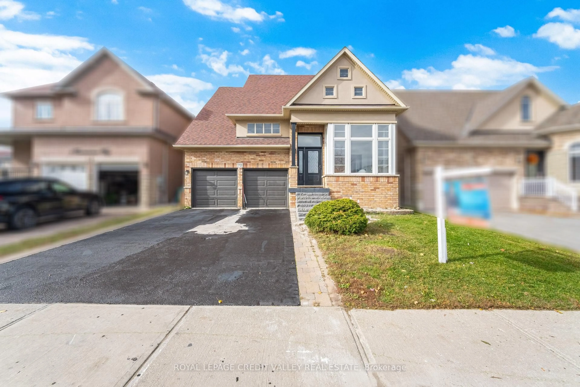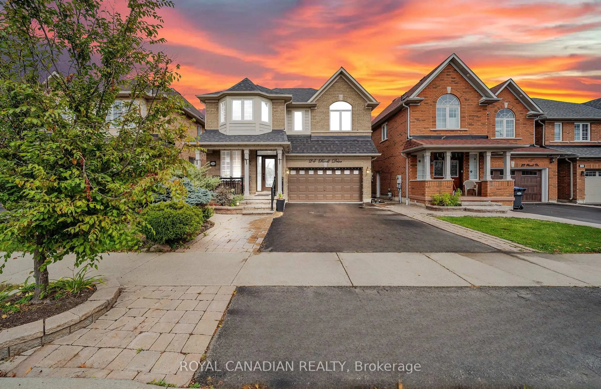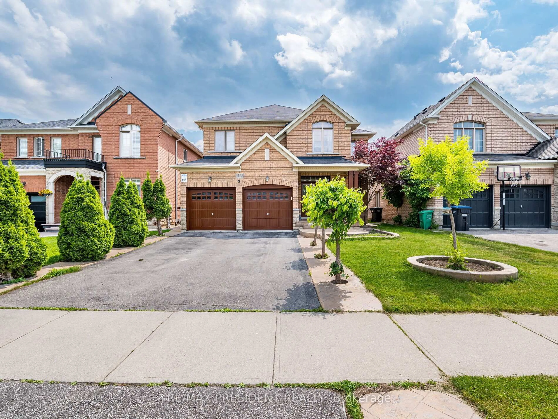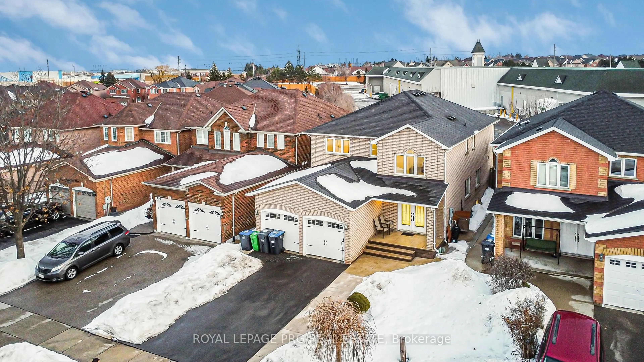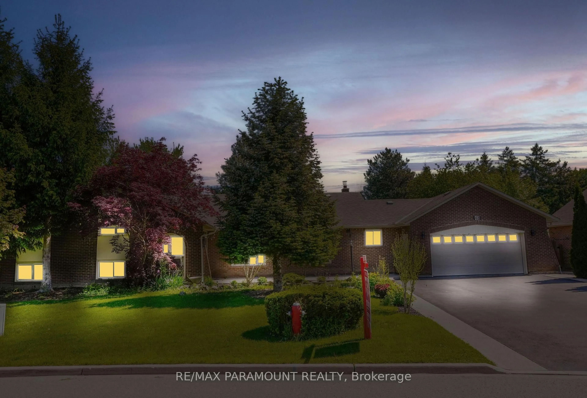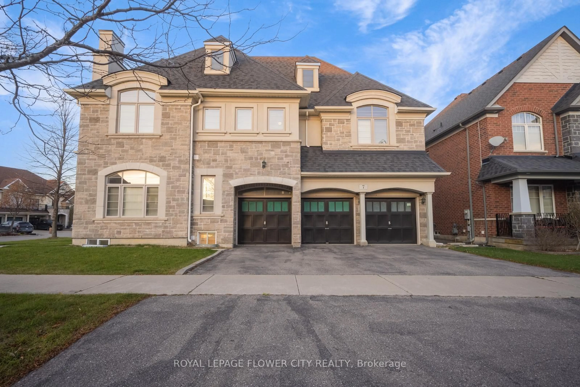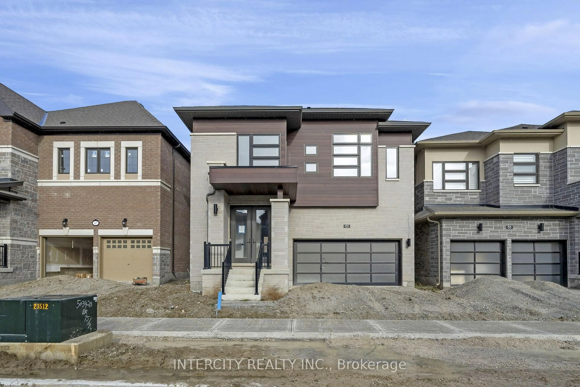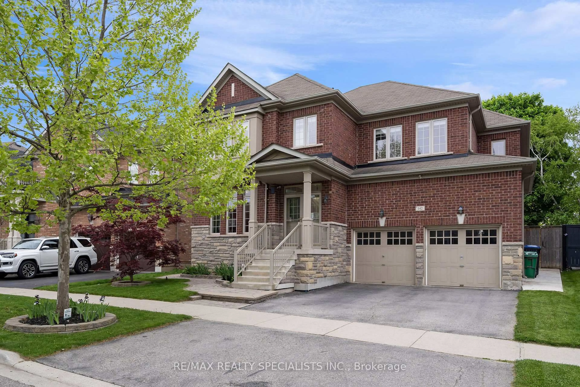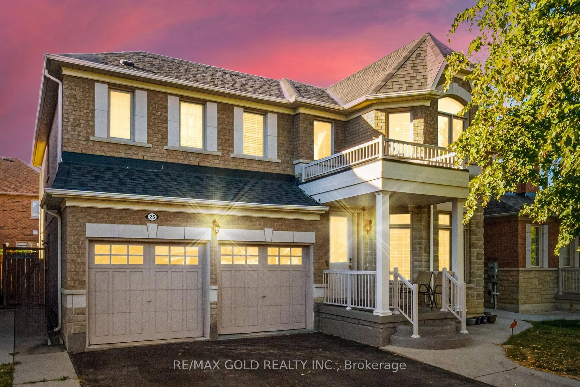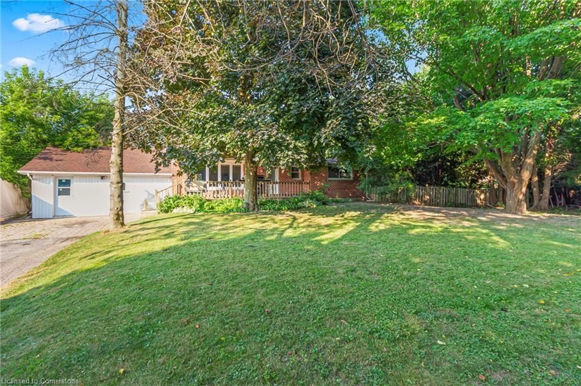Welcome to 16 Grand Oaks Crt! Dont miss out on this exceptional opportunity! Elegantly located on a tranquil court with breathtaking ravine and forest views, this exquisite residence showcases high-end finishes, including custom maple cabinetry by Terra Cotta Kitchens, stainless steel appliances, and luxurious quartz countertops. The primary suite serves as a spacious retreat, offering stunning views of the ravine, enhanced by beautiful hardwood flooring and premium ceramic tiles in the kitchen and bathrooms for the perfect blend of style and comfort.Featuring 4 plus 1 bedrooms, 4 bathrooms, and a 3-car garage, this property also boasts a separate entrance to a fully finished basement with a 5th bedroom, providing ample space for guests or additional living arrangements. The private lot is surrounded by lush forests and mature trees, creating a serene and secluded oasis.Located in the highly sought-after Grand Oaks Court within the prestigious Stonegate neighborhood, this home is a rare gem that combines elegance, comfort, and natural beauty. Don't let this opportunity pass you by, schedule a viewing today and discover the perfect family home you've been dreaming of!
Inclusions: Roof 3 years new
