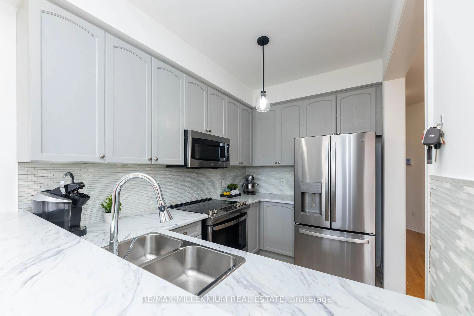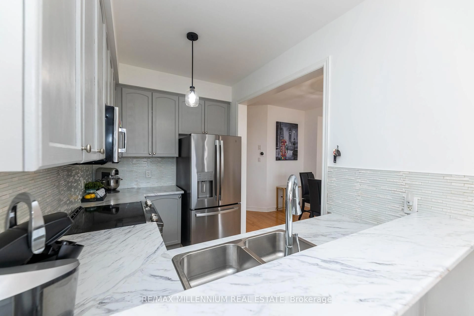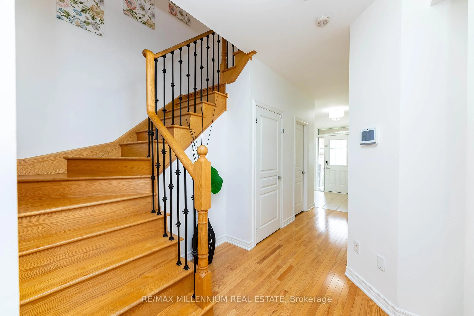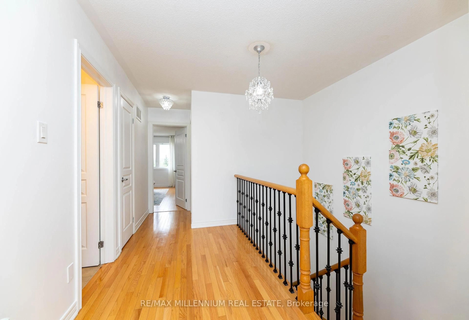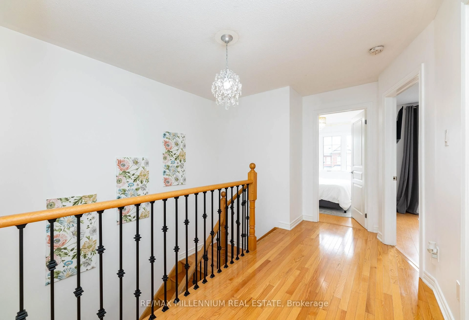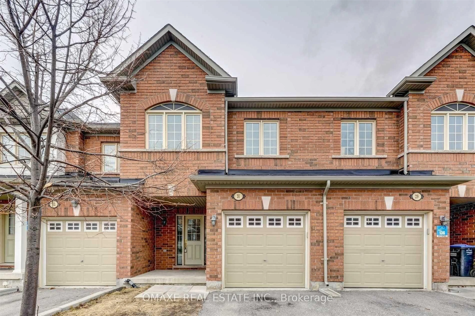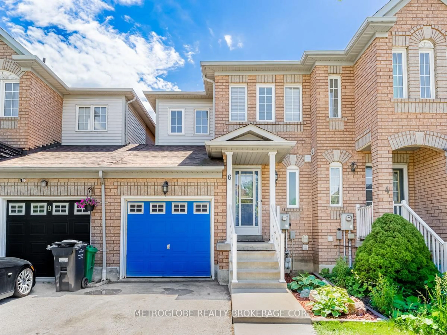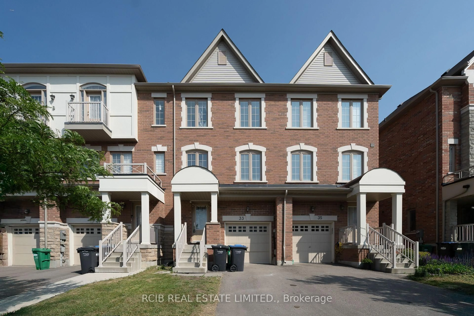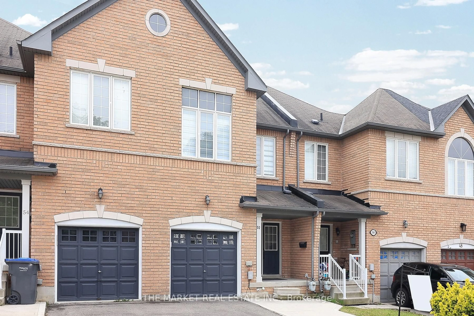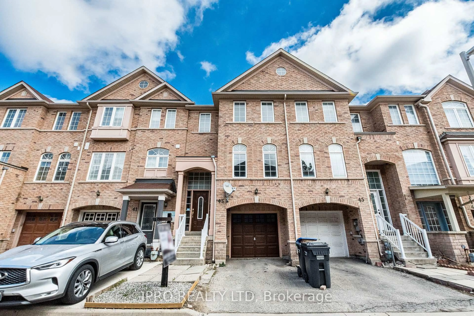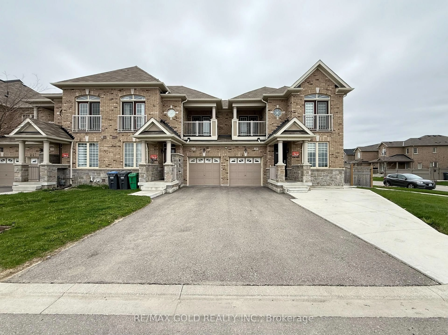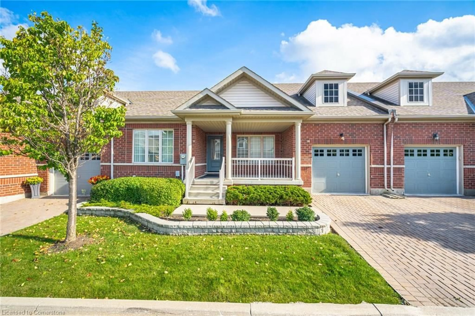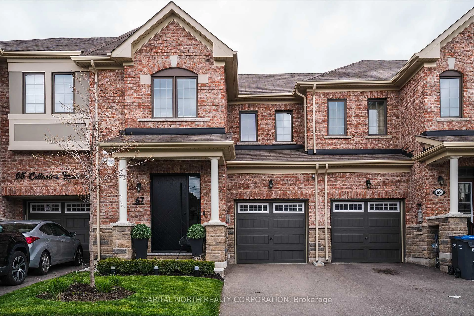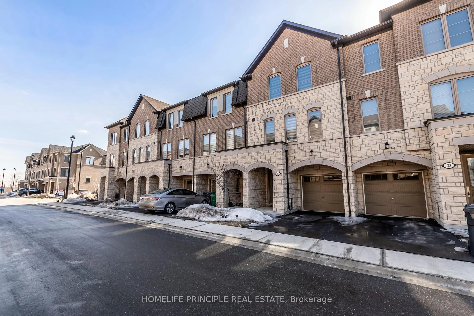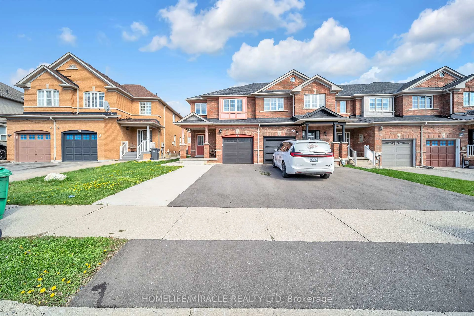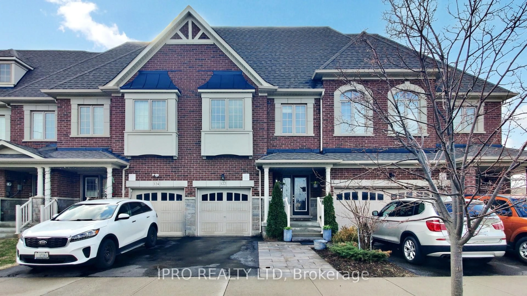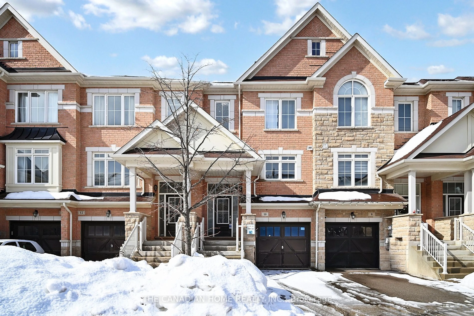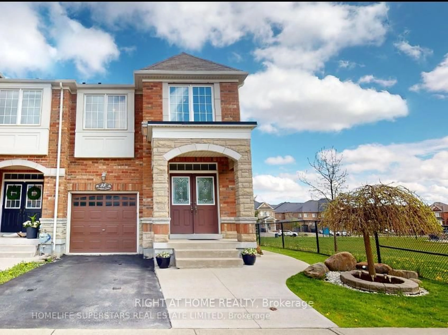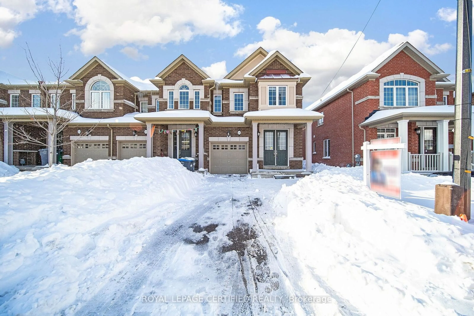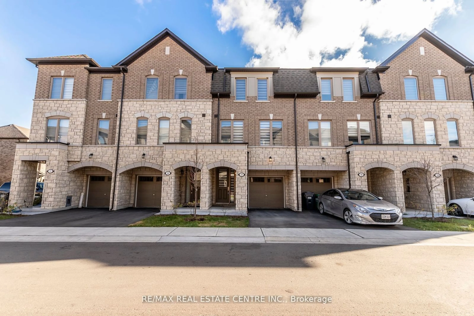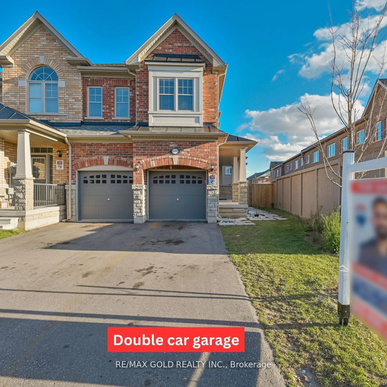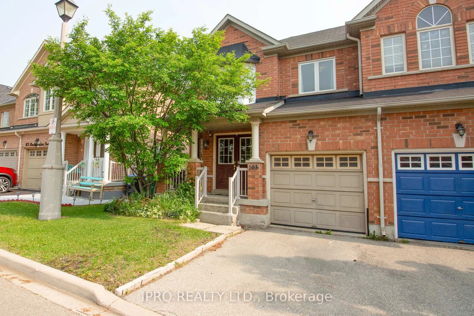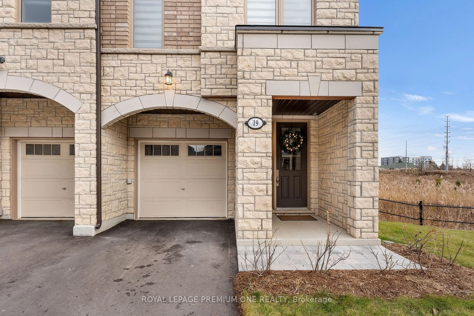9 Pendulum Circ, Brampton, Ontario L6R 3N5
Contact us about this property
Highlights
Estimated ValueThis is the price Wahi expects this property to sell for.
The calculation is powered by our Instant Home Value Estimate, which uses current market and property price trends to estimate your home’s value with a 90% accuracy rate.Not available
Price/Sqft$551/sqft
Est. Mortgage$4,058/mo
Tax Amount (2024)$4,715/yr
Days On Market40 days
Total Days On MarketWahi shows you the total number of days a property has been on market, including days it's been off market then re-listed, as long as it's within 30 days of being off market.321 days
Description
!! Upgraded Freehold Townhome in Prime Springdale Location! This beautifully maintained 3+1 bedroom, 4-bathrooms !! Move-in-ready living space just minutes from Hwy 410. Featuring 9-ft ceilings on the main floor, a mirrored foyer accent wall, fresh paint, and custom wall paneling in all bedrooms, this home blends comfort and sophistication !! Upgraded kitchen includes new countertops and a modern backsplash, perfect for everyday use or entertaining. The spacious primary bedroom offers a walk-in closet and private ensuite !!!! Finished legal basement comes complete with its own kitchen and laundry, perfect for extended family or flexible living needs!!! Enjoy peace of mind with brand-new A/C, furnace, and water tank, plus upgraded light fixtures throughout, a Google Nest thermostat (hardwired), custom curtains, stainless steel appliances, and annual duct cleaning. Additional features include an remote garage door opener, exterior address lighting, and up to $40,000 in total upgrades. The backyard is a blank canvas ready for your personal touch. Located near top-rated schools, parks, shopping, and transit, this turn-key home offers pride of ownership and exceptional value.
Property Details
Interior
Features
Main Floor
Great Rm
5.29 x 2.77hardwood floor / Open Concept / Large Window
Kitchen
3.08 x 2.58Ceramic Floor / Stainless Steel Appl
Breakfast
2.58 x 2.38Ceramic Floor / W/O To Yard
Exterior
Features
Parking
Garage spaces 1
Garage type Attached
Other parking spaces 2
Total parking spaces 3
Property History
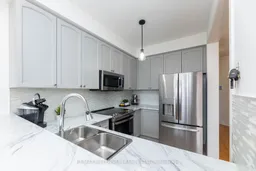 35
35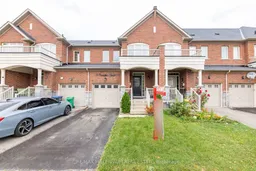
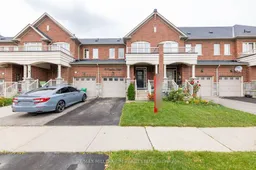
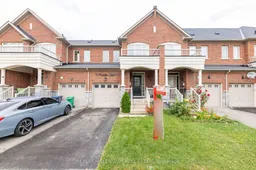
Get up to 1% cashback when you buy your dream home with Wahi Cashback

A new way to buy a home that puts cash back in your pocket.
- Our in-house Realtors do more deals and bring that negotiating power into your corner
- We leverage technology to get you more insights, move faster and simplify the process
- Our digital business model means we pass the savings onto you, with up to 1% cashback on the purchase of your home
