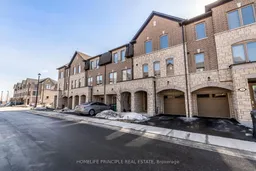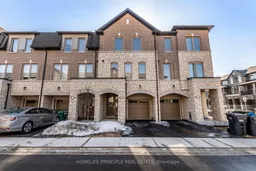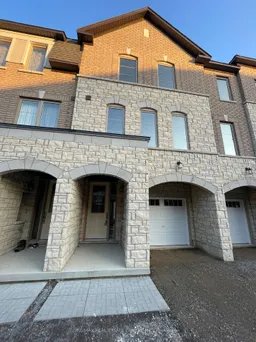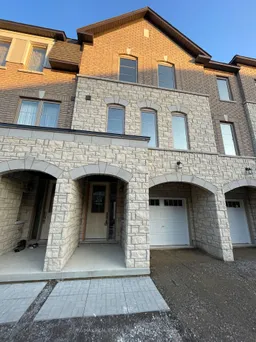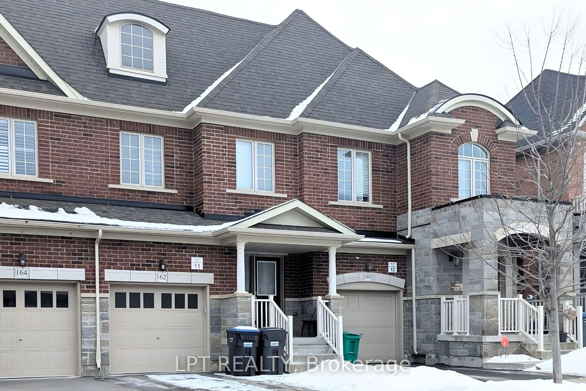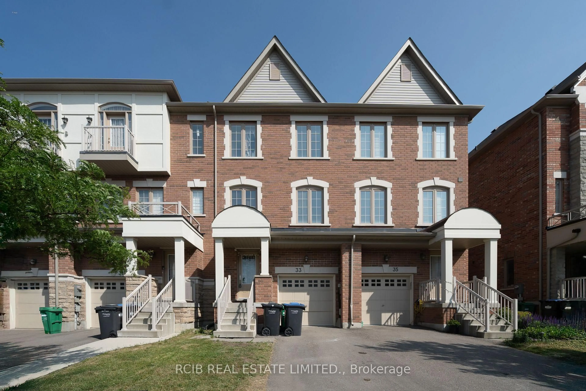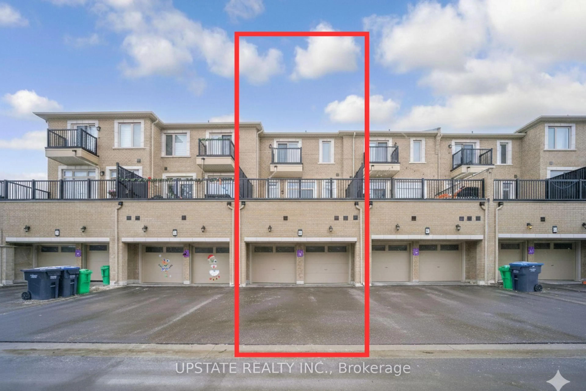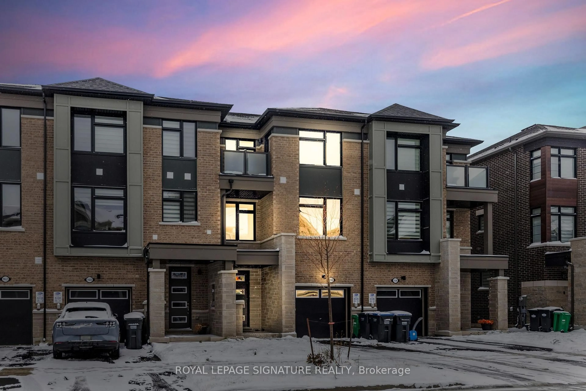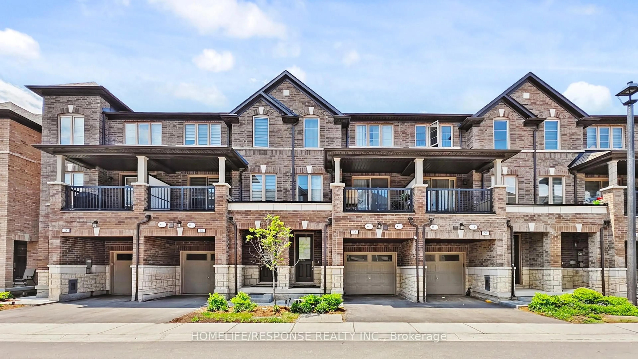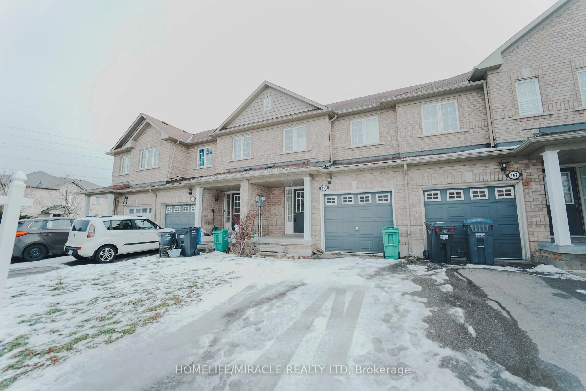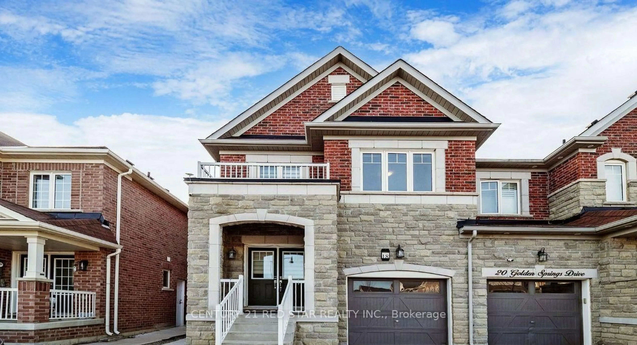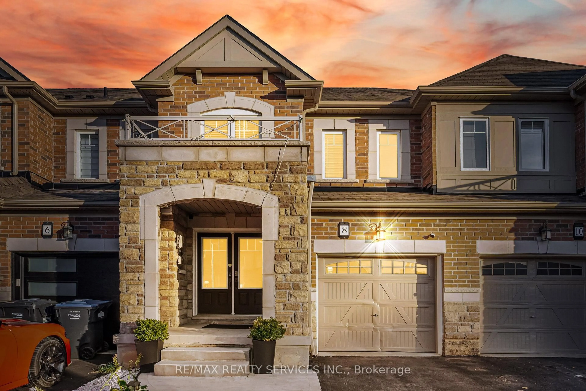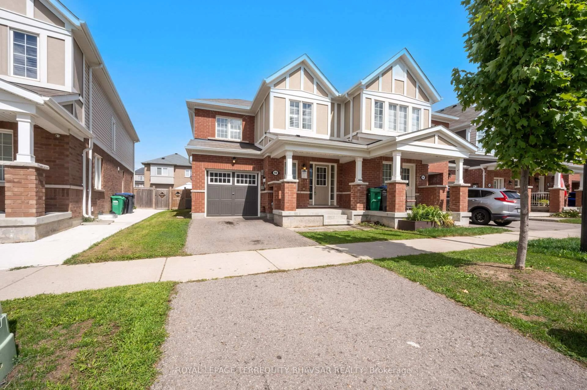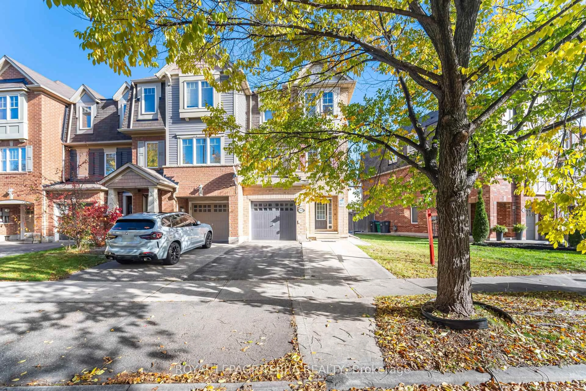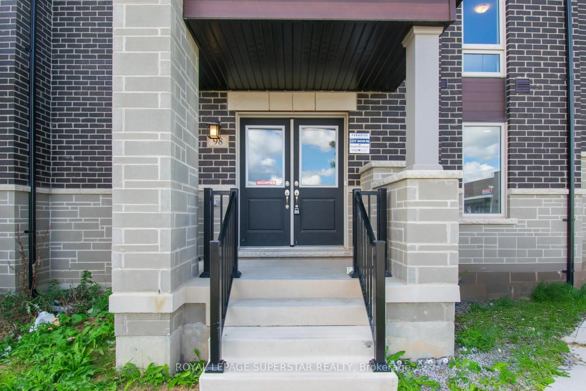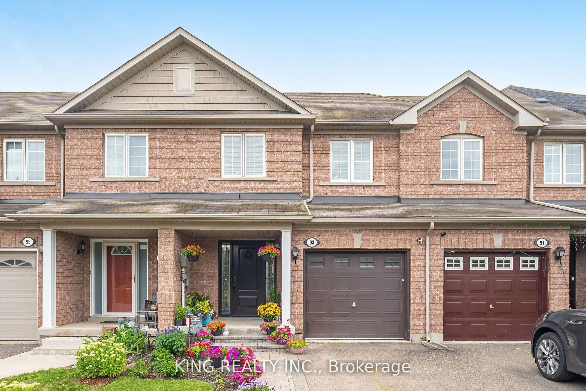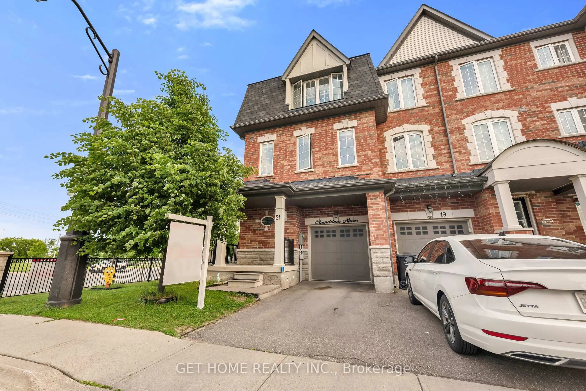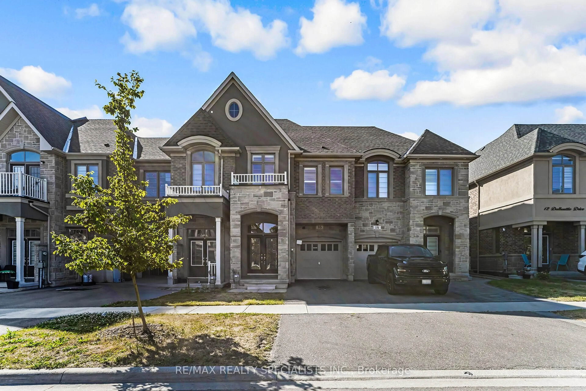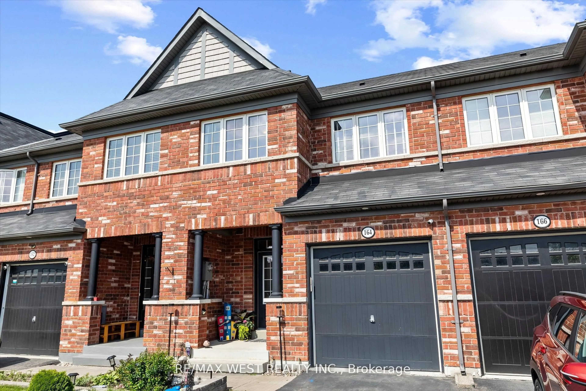Outstanding Opportunity for First-Time Homebuyers Situated in the highly sought-after East Brampton community, this beautifully upgraded residence offers 3+1 bedrooms and a bright, open-concept main floor enhanced by soaring 9-foot ceilings. The modern eat-in kitchen is equipped with premium stainless steel appliances, a sleek granite countertop, and a generously sized island with a breakfast bar ideal for hosting and everyday living. The spacious living area seamlessly transitions to a private deck, creating a perfect indoor outdoor flow. The elegant primary suite features a luxurious four-piece ensuite complete with a glass-enclosed standing shower. Additional highlights include upper-level laundry for added convenience and custom zebra blinds installed throughout the home. Enjoy an exceptional location just steps from Clareville Conservation Area and minutes from public transit, major highways, top-rated schools, shopping centers, and grocery stores. This is a rare opportunity to own a meticulously maintained home in a prime locationschedule your viewing today, as properties of this caliber do not remain on the market for long.
Inclusions: Existing Stainless Appliances Dishwasher, Stove, Fridge, Washer/Dryer, All Electrical Light Fixtures, All Window Coverings
