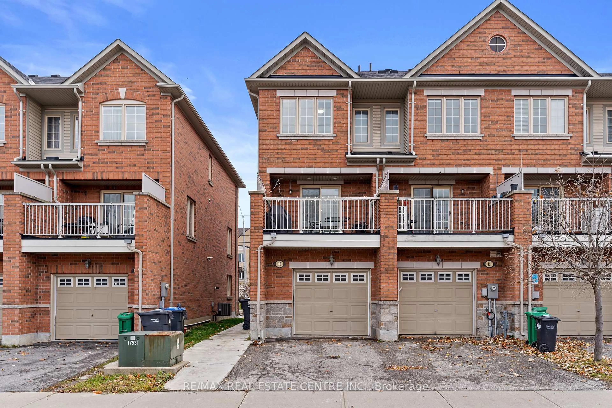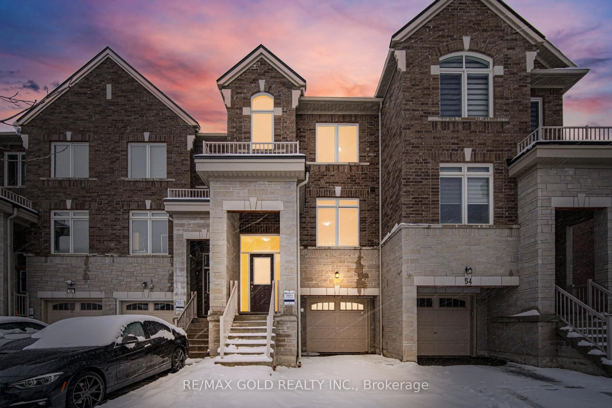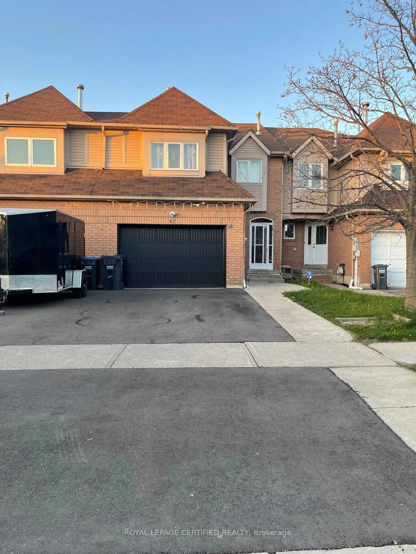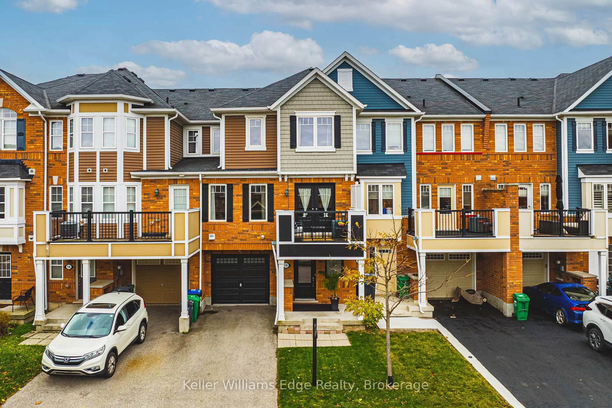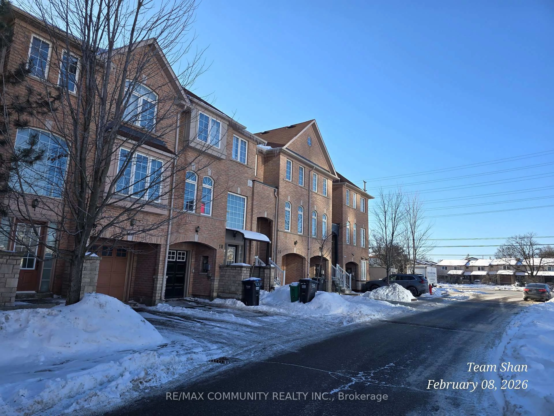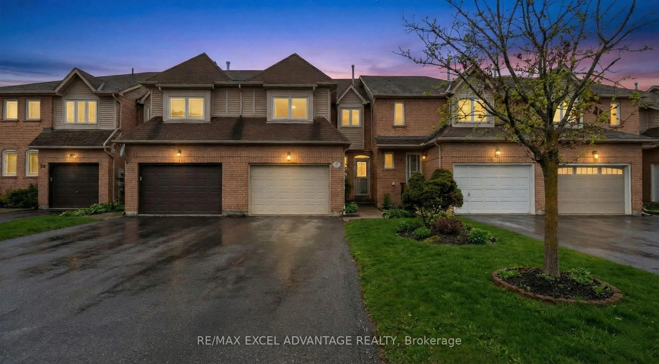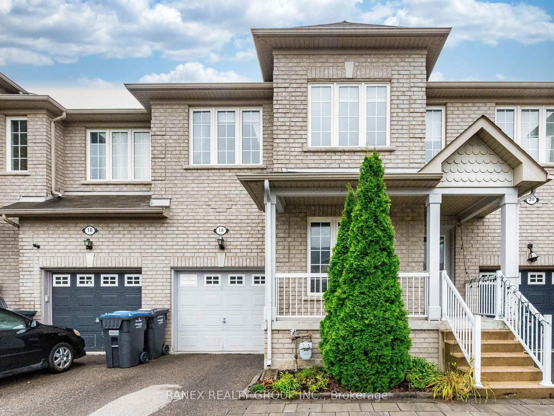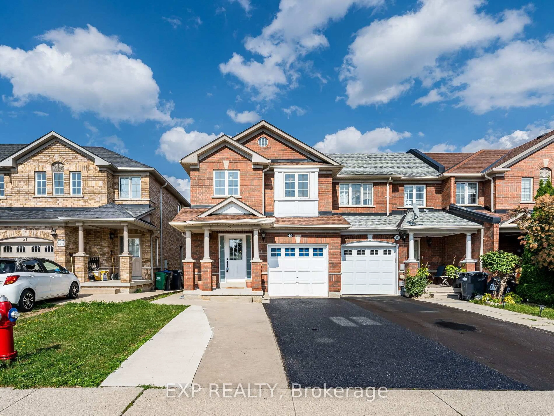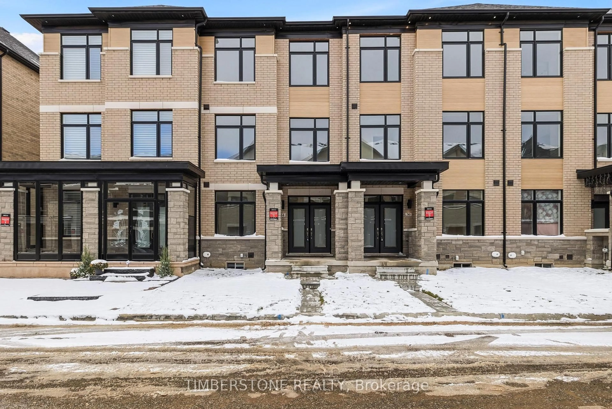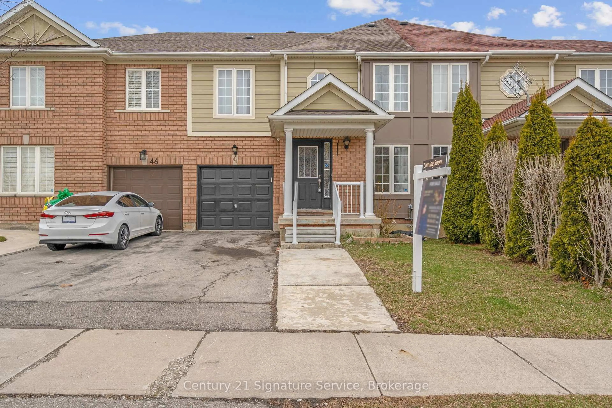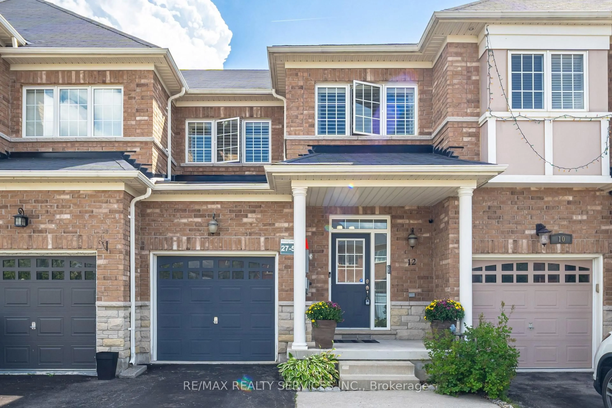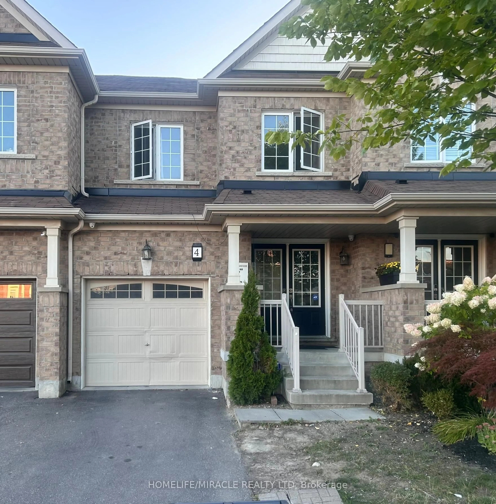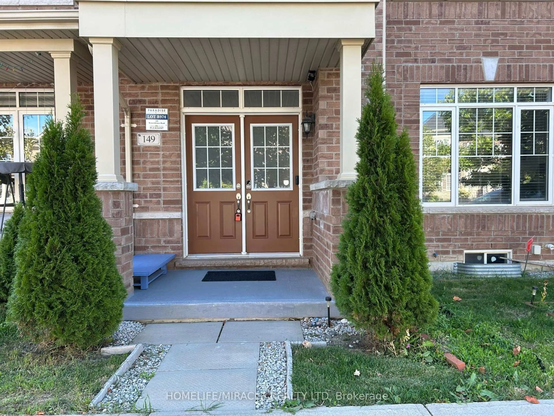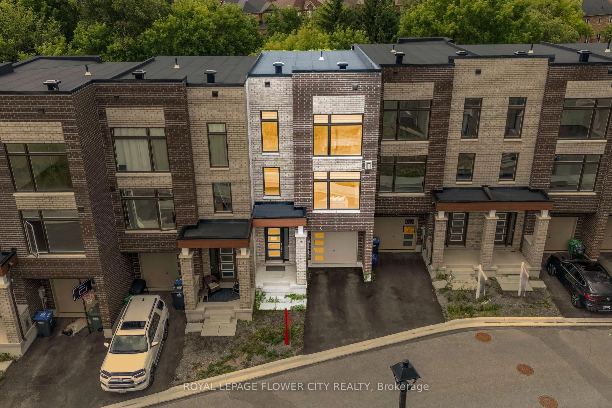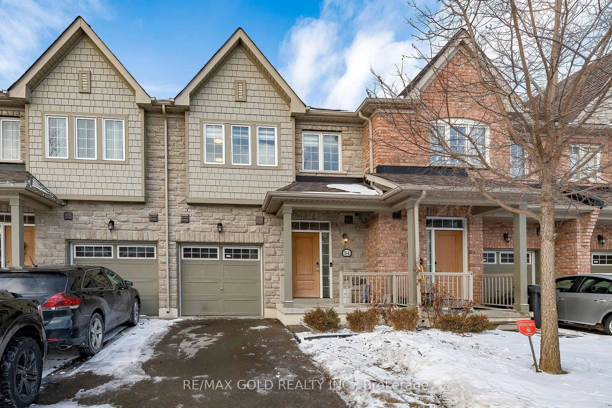Beautifully Maintained, Energy-Efficient Freehold Townhome in Prime Brampton Location Welcome to this beautifully maintained, energy-efficient 3-bedroom, 4-bathroom freehold townhouse in a quiet, family-friendly Brampton neighborhood. Lovingly cared for by the original owner, this move-in-ready home offers approximately 1,400-2,100 sq. ft. of total living space, including a finished basement with 3-piece bath, rec room, storage, and laundry area. Thoughtful upgrades include a Banis stone front porch, full brick exterior, roof only 8 years old, hardwood staircase, and a freshly painted interior. The main and basement levels feature smooth ceilings with pot lights, while the modern kitchen showcases brand-new, energy-efficient stainless-steel appliances (under 4-year warranty), solid oak countertops, and a ceramic backsplash. Enjoy spacious bedrooms-one with balcony access, another with added floor insulation and walk-in closet, and a primary with ensuite and walk-in closet. Relax in the private backyard oasis with deck, pergola, mature trees, and front and back underground sprinkler system. Additional highlights include a new, energy-efficient furnace (owned) (new motor), new water heater (owned),water softner, central air, programmable thermostat, front-yard security camera, central vacuum, and wired security system (formerly ADT). Parking for three vehicles. Close to schools, parks, GO Station, shopping, dining, and major highways-this home is the perfect blend of comfort, efficiency, and pride of ownership!
Inclusions: All appliances, lighting
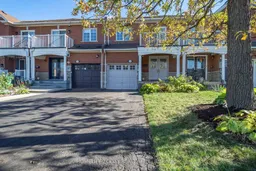 50
50

