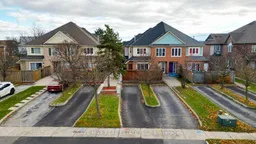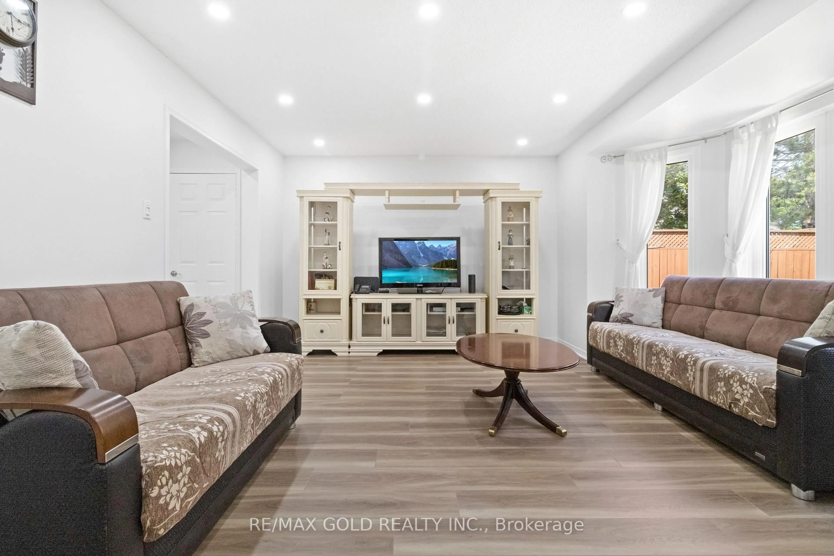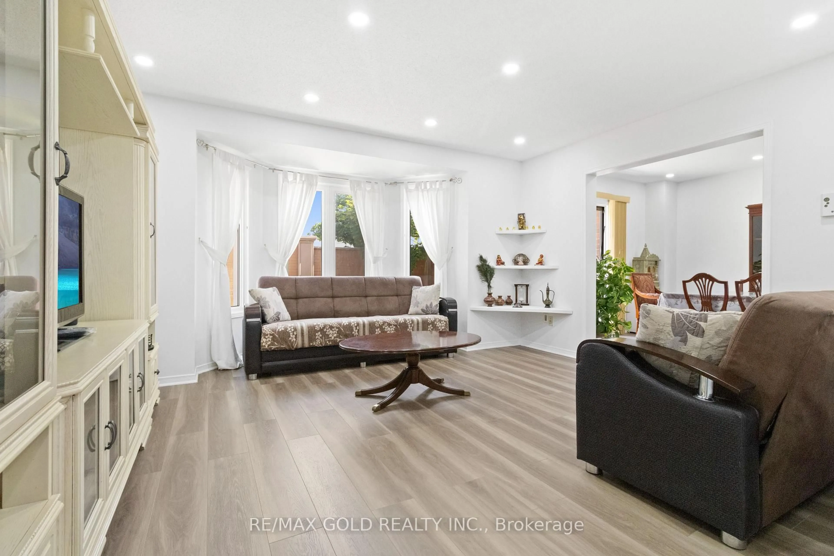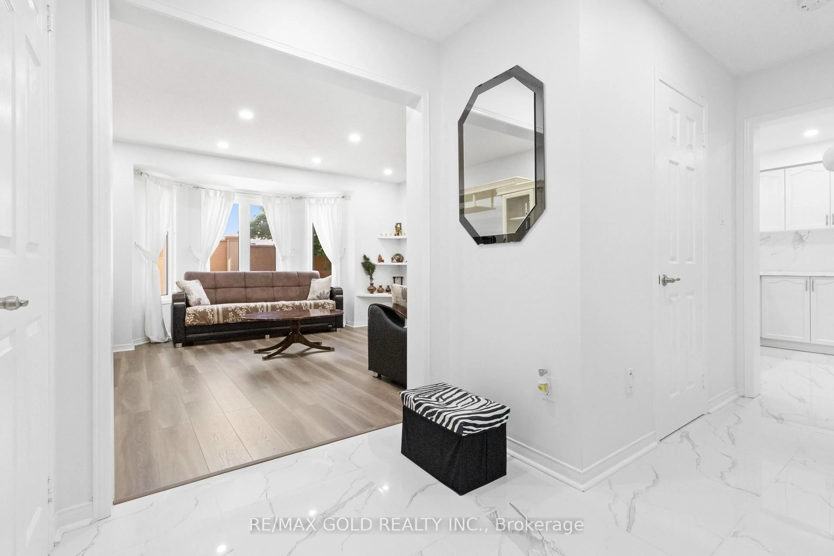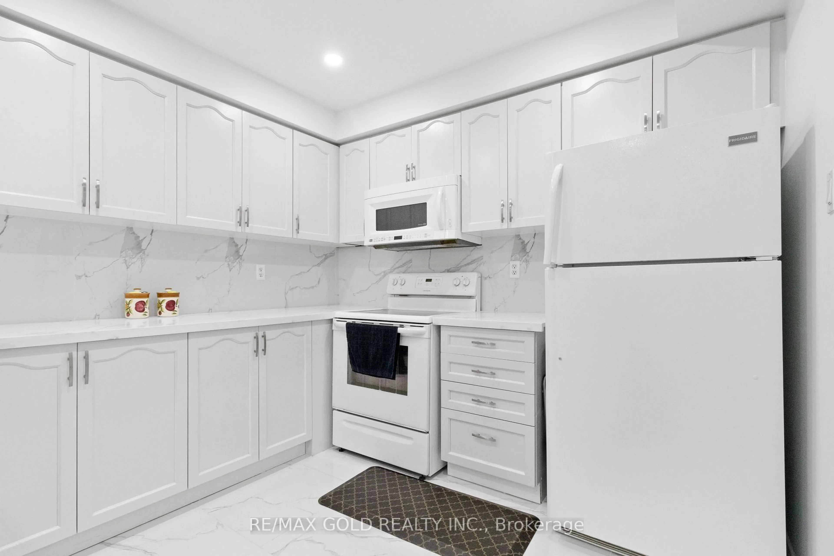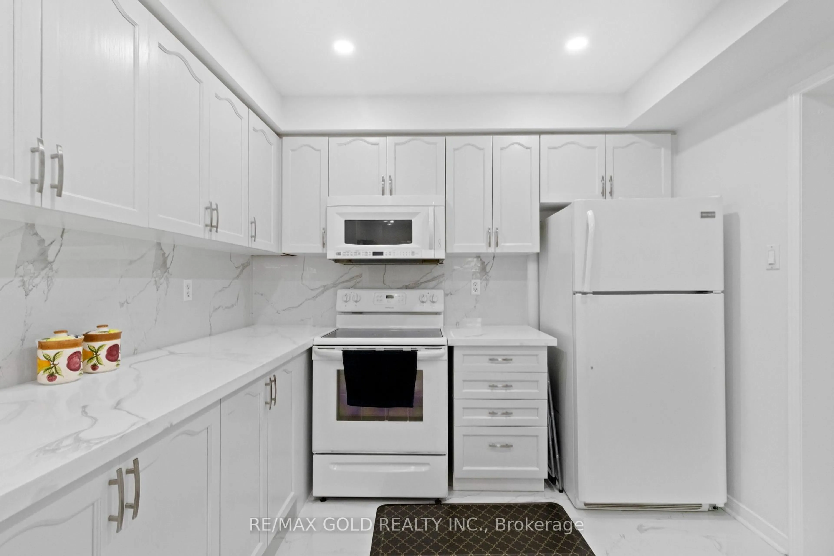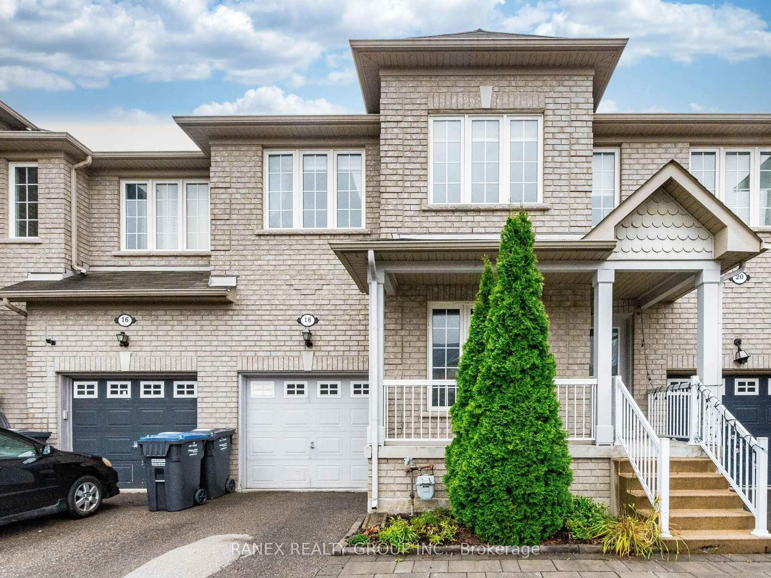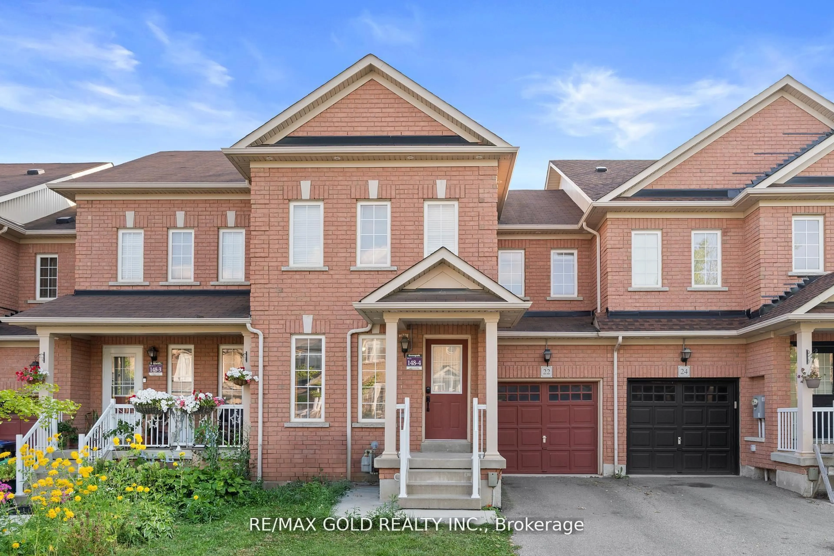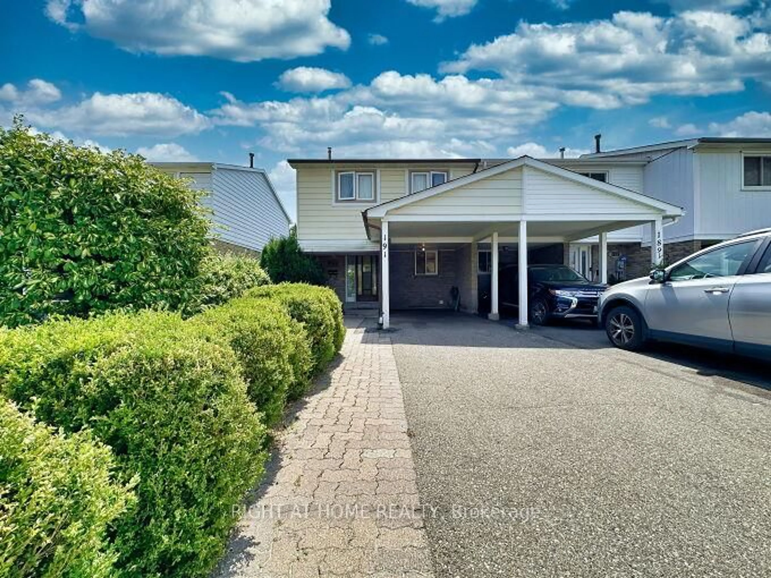40 Blue Spruce St, Brampton, Ontario L6R 1C5
Contact us about this property
Highlights
Estimated valueThis is the price Wahi expects this property to sell for.
The calculation is powered by our Instant Home Value Estimate, which uses current market and property price trends to estimate your home’s value with a 90% accuracy rate.Not available
Price/Sqft$551/sqft
Monthly cost
Open Calculator
Description
Welcome to this upgraded *Freehold* 2-storey townhome featuring 3 bedrooms and a finished basement-ideal for first-time home buyers. A welcoming foyer leads to a professionally upgraded main floor with engineered hardwood, porcelain tile flooring, pot lights on the main and second levels, and a bright living room with a large window and abundant natural light. The upgraded kitchen boasts quartz countertops, stainless steel sink, stylish backsplash, and new porcelain tiles. The spacious primary bedroom includes a walk-in closet with semi-ensuite access to a full washroom, complemented by two additional good-sized, sun-filled bedrooms. The finished basement offers a large recreation room with an office area and a generously sized furnace room providing extra storage. Enjoy a decent-sized backyard with a large stone patio-perfect for entertaining family and friends. Ideally located near Hwy 410, Trinity Common Mall, Brampton Civic Hospital, schools, transit, shopping, and parks-an exceptional opportunity for investors or end-users seeking luxury, comfort, and strong cash flow. Don't miss it
Property Details
Interior
Features
Exterior
Features
Parking
Garage spaces -
Garage type -
Total parking spaces 2
Property History
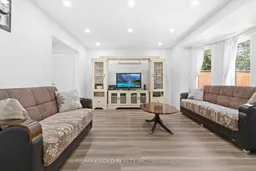 27
27