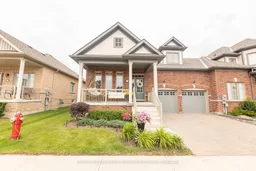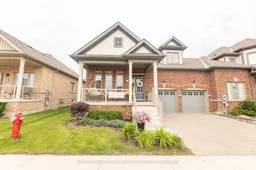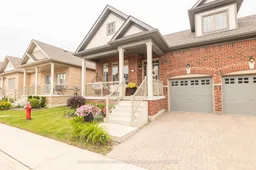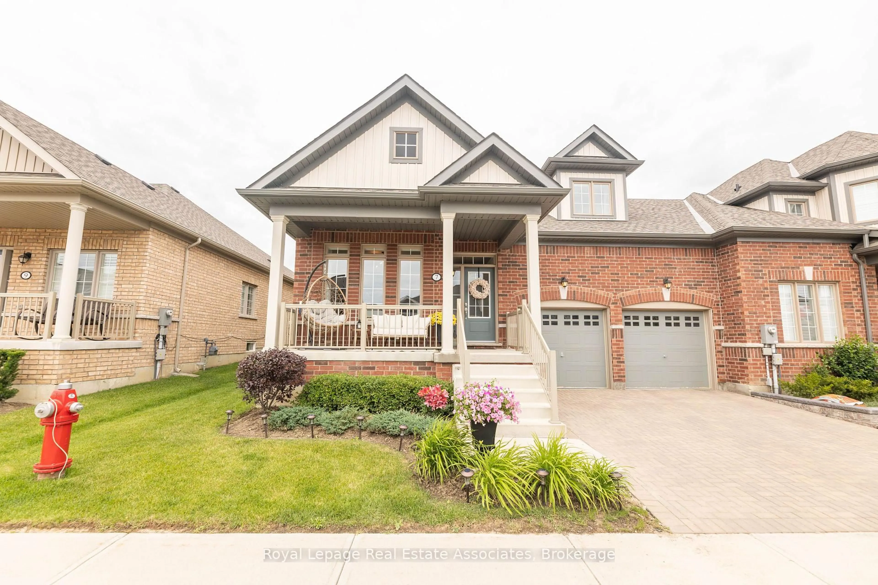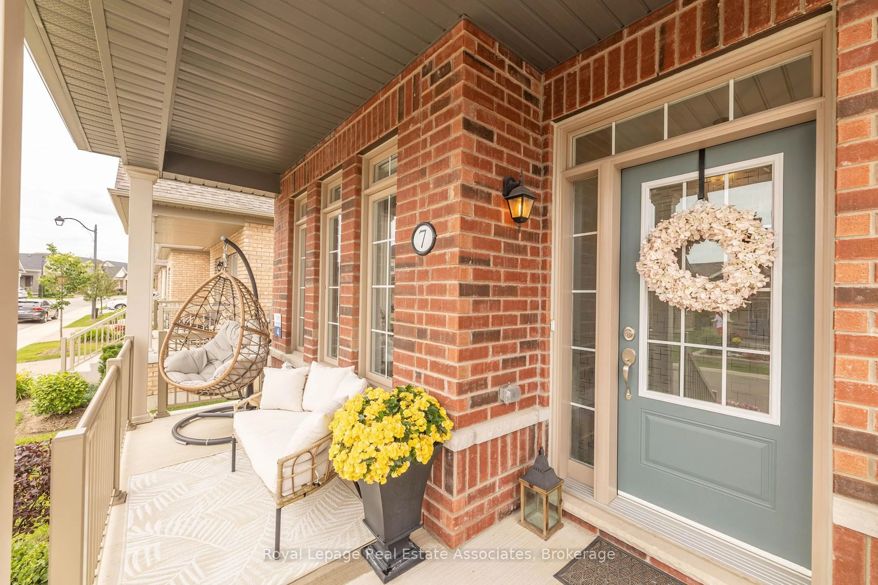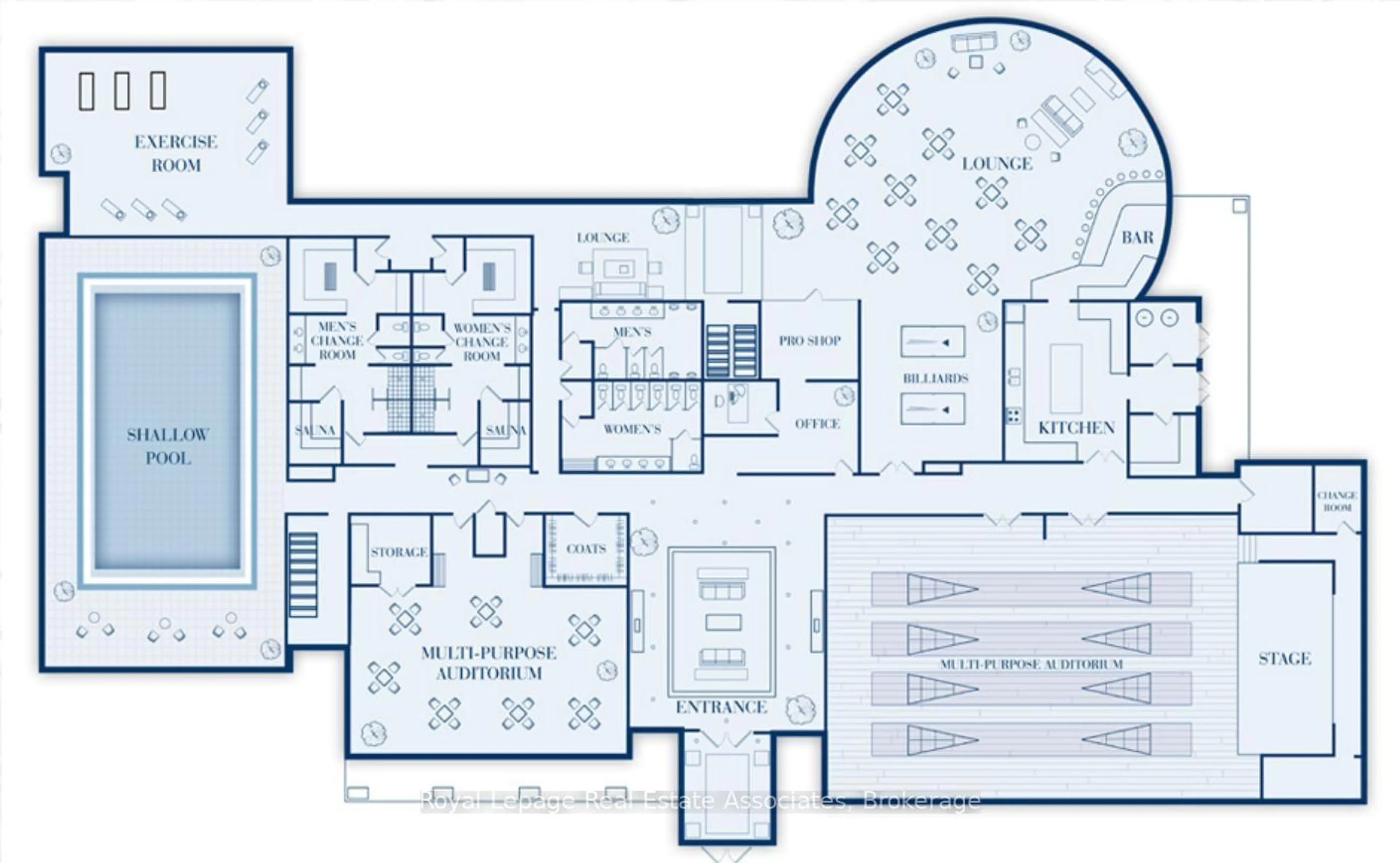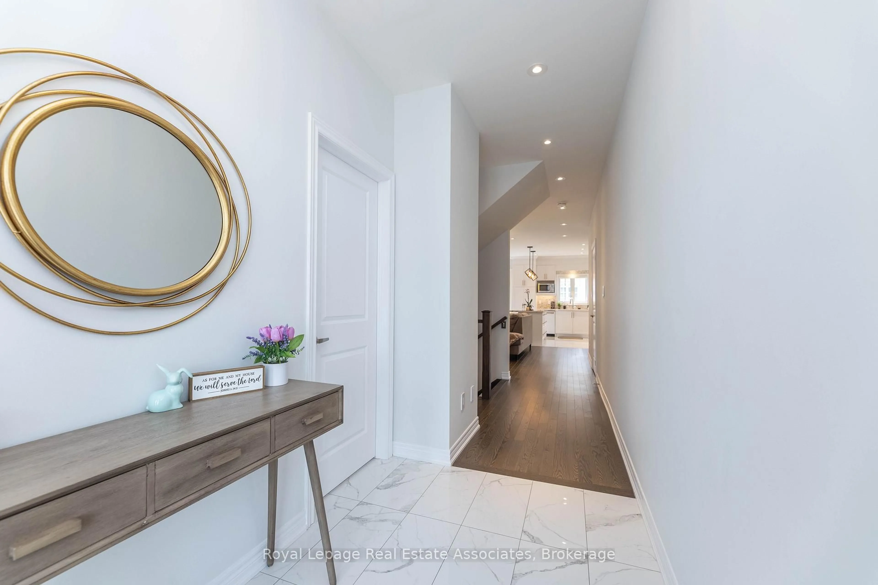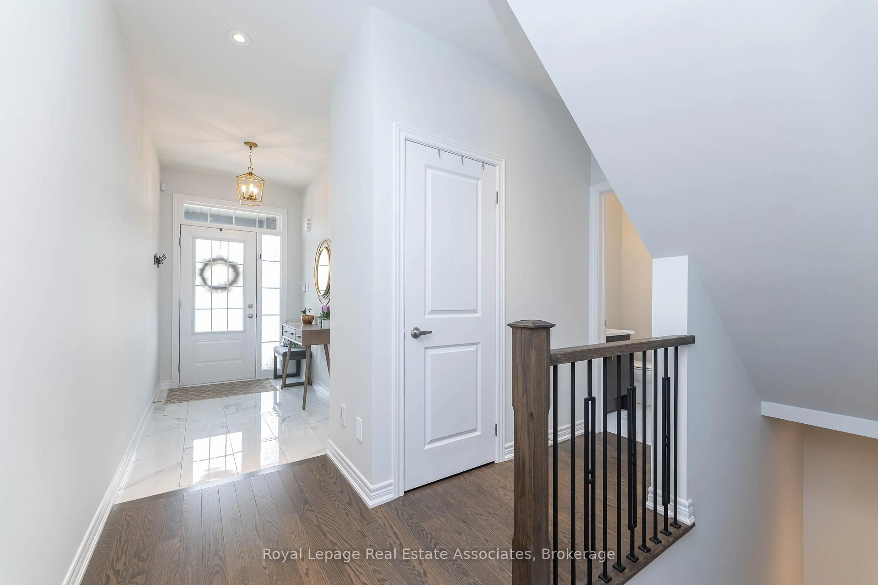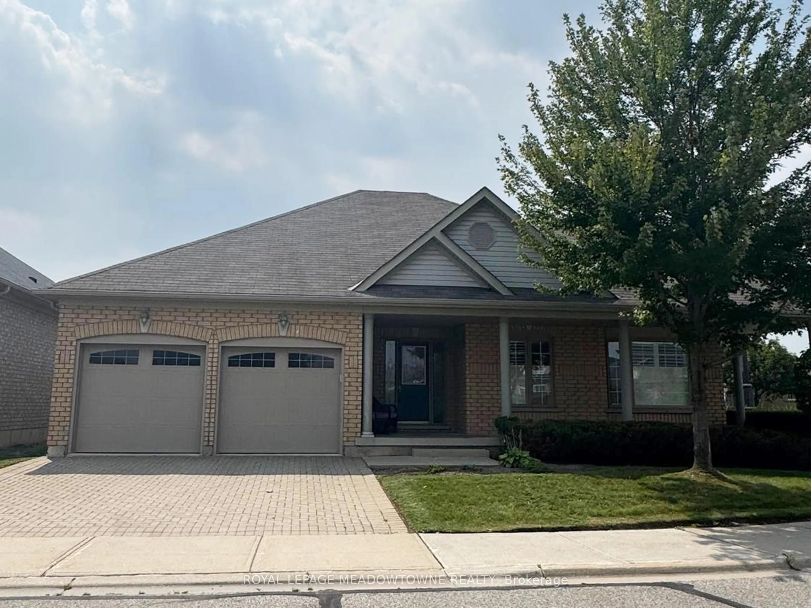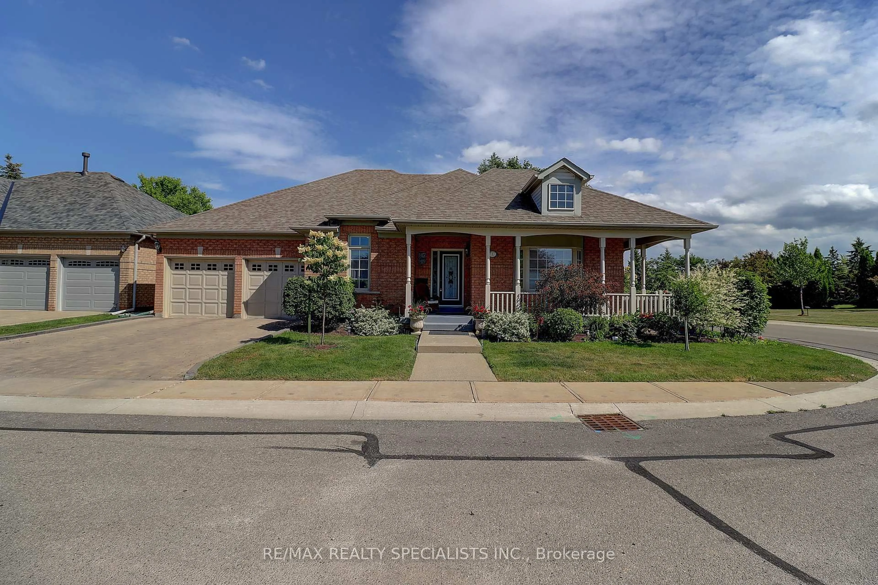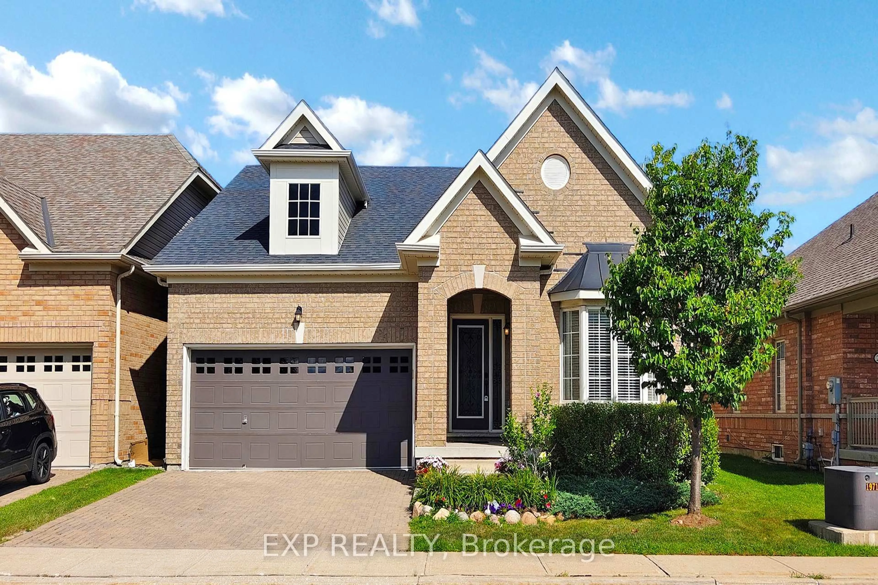7 Overlea Dr, Brampton, Ontario L6R 4B5
Contact us about this property
Highlights
Estimated valueThis is the price Wahi expects this property to sell for.
The calculation is powered by our Instant Home Value Estimate, which uses current market and property price trends to estimate your home’s value with a 90% accuracy rate.Not available
Price/Sqft$515/sqft
Monthly cost
Open Calculator

Curious about what homes are selling for in this area?
Get a report on comparable homes with helpful insights and trends.
+8
Properties sold*
$1.1M
Median sold price*
*Based on last 30 days
Description
AMAZING VALUE!! Stunning Rosedale Village Gem! "The Newbury" w/ Over 2000 sqft, Shows Like Model Home! This Bungalow Loft End Unit Town - Just Like A Semi, Has Rare 2 Car Garage! Large Front Porch. Over 100K$$$ Spent In Upgrades and Custom Finishes. Large Primary Bedroom on Main Floor Plus Office/Den with Closet, which could be Spare Bedroom/Guest Room. Spacious Upper Level Loft Perfect For 2nd Living Area, or close off for multiple uses (see floor plan in photo reel for dimensions)w/ Private 4Pc Bathroom & 2nd Large Bedroom W/Reading Nook. GREAT FOR GUESTS, EXTENDED FAMILY, IN HOME CARE PROVIDER++Features: 9' Ceilings, Smooth Ceilings, Oak Hardwood Flooring, Large Porcelain Tiles, Quartz Counters, Marble Diagonal Mosaic Backsplash, High End GE Appliances; Modern Light Fixtures, Dual Shade Zebra Window Coverings, Pot Lights, Oak Stairs and Metal Pickets++ Large Principal Rooms W/ Open Concept Interior; Great Room O/Looks Kitchen & Breakfast W/ Gas Fireplace - Lots Of Large Windows For Natural Light. Main Level Principal Bedroom W/ Large W/In Closet, 3 Pc Washroom W/Glass Shower; Large Office/Den w/ Closet and Picture Window; Large Foyer w/ 12x24 Polished Tiles, 2 Pc Hallway Washroom. Main Floor Laundry W/Garage Access To Home. ONE OF A KIND GATED COMMUNITY W/ 9 Hole Golf Course included for RESIDENTS USE AT NO COST. Peace Of Mind & Maintenance Free Living W/ 24 Hour Gated Security. No More Snow Shoveling Or Grass Cutting.
Property Details
Interior
Features
Main Floor
Kitchen
3.35 x 2.0Modern Kitchen / Open Concept / Centre Island
Breakfast
3.35 x 2.0Open Concept / Tile Floor / W/O To Patio
Primary
3.0 x 3.65Broadloom / W/I Closet / 3 Pc Ensuite
Den
3.23 x 3.35Broadloom / Picture Window / Closet
Exterior
Features
Parking
Garage spaces 2
Garage type Attached
Other parking spaces 2
Total parking spaces 4
Condo Details
Amenities
Gym, Indoor Pool, Party/Meeting Room, Recreation Room, Tennis Court
Inclusions
Property History
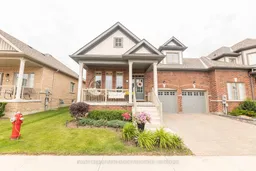 40
40