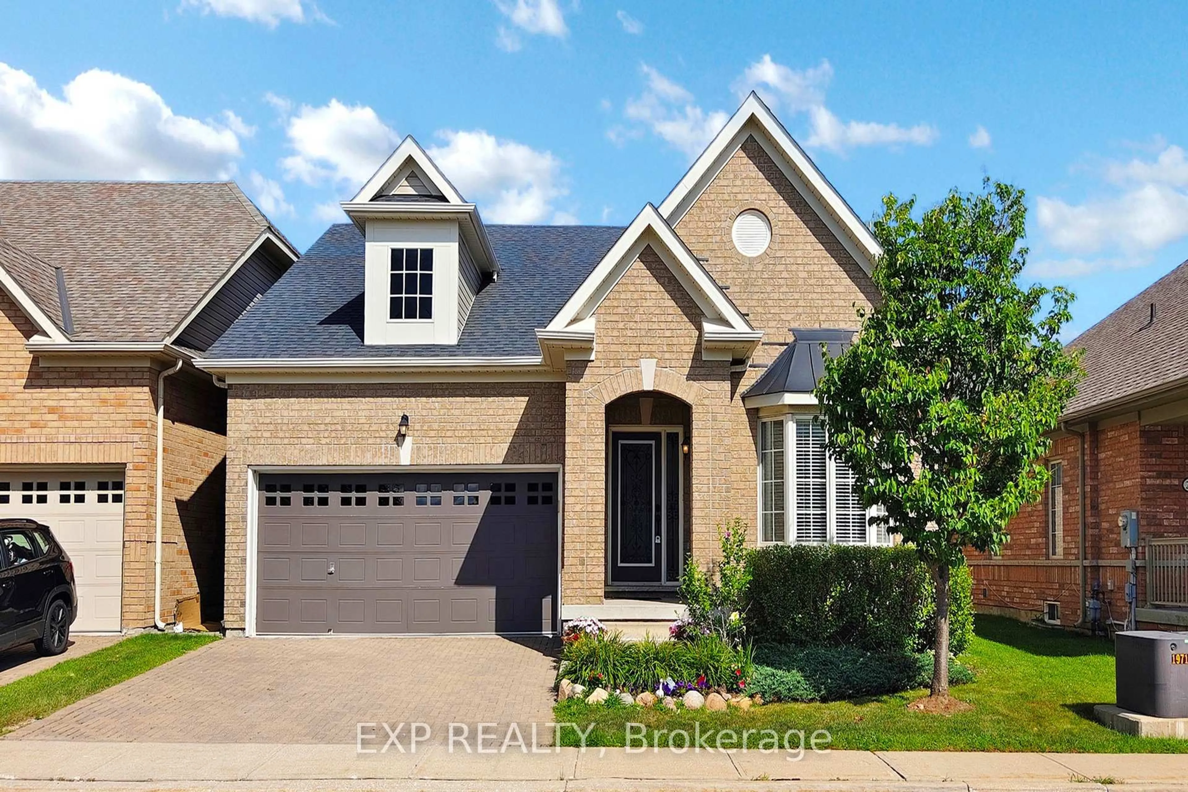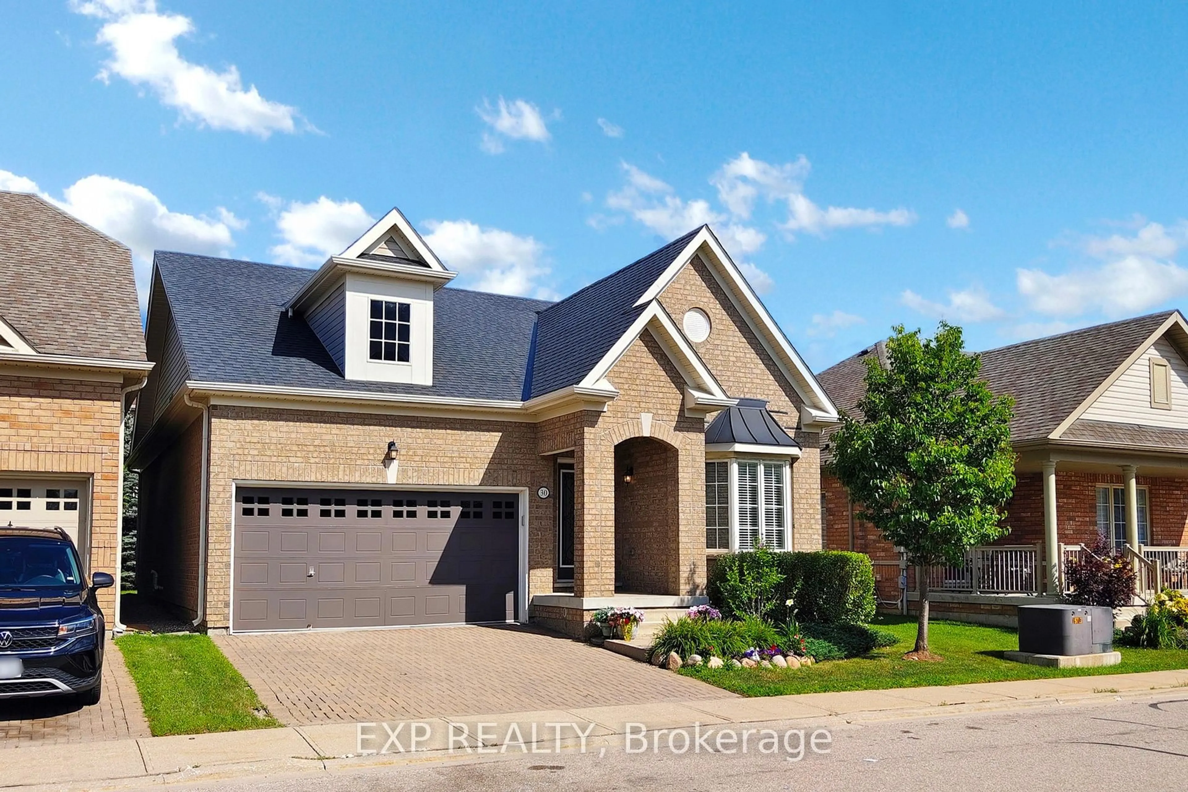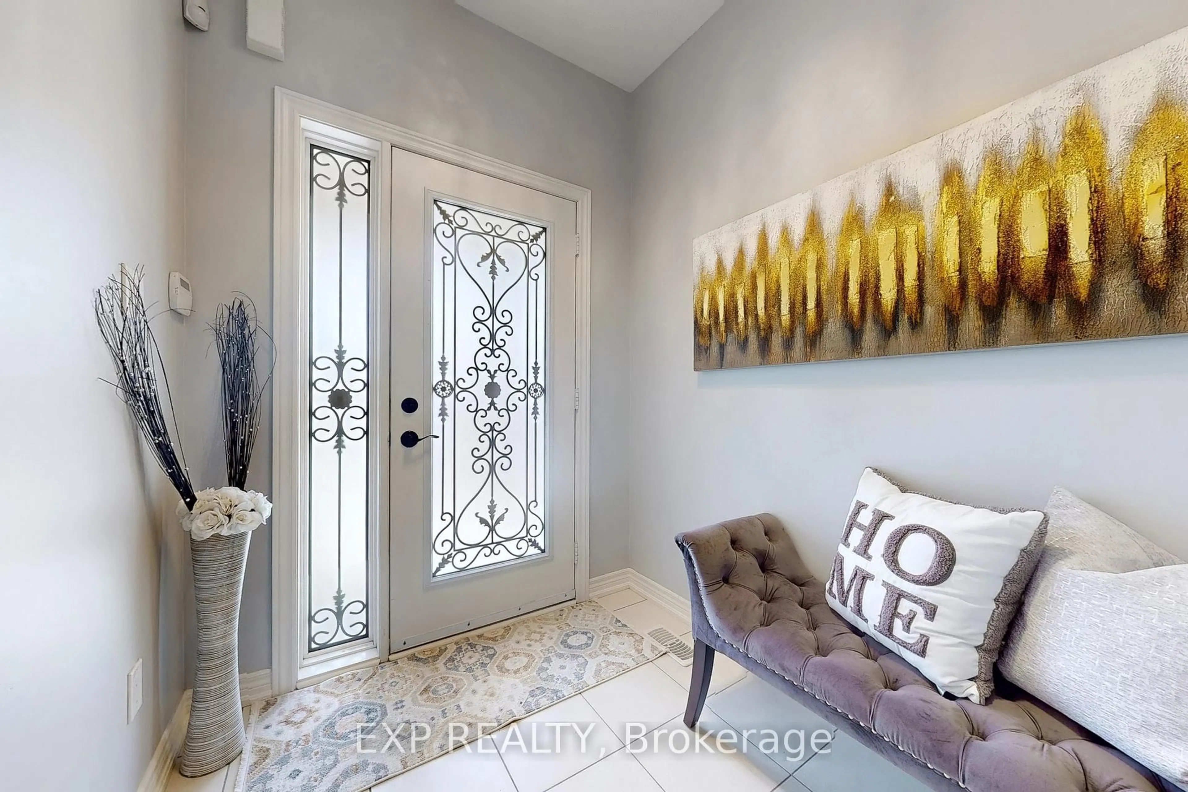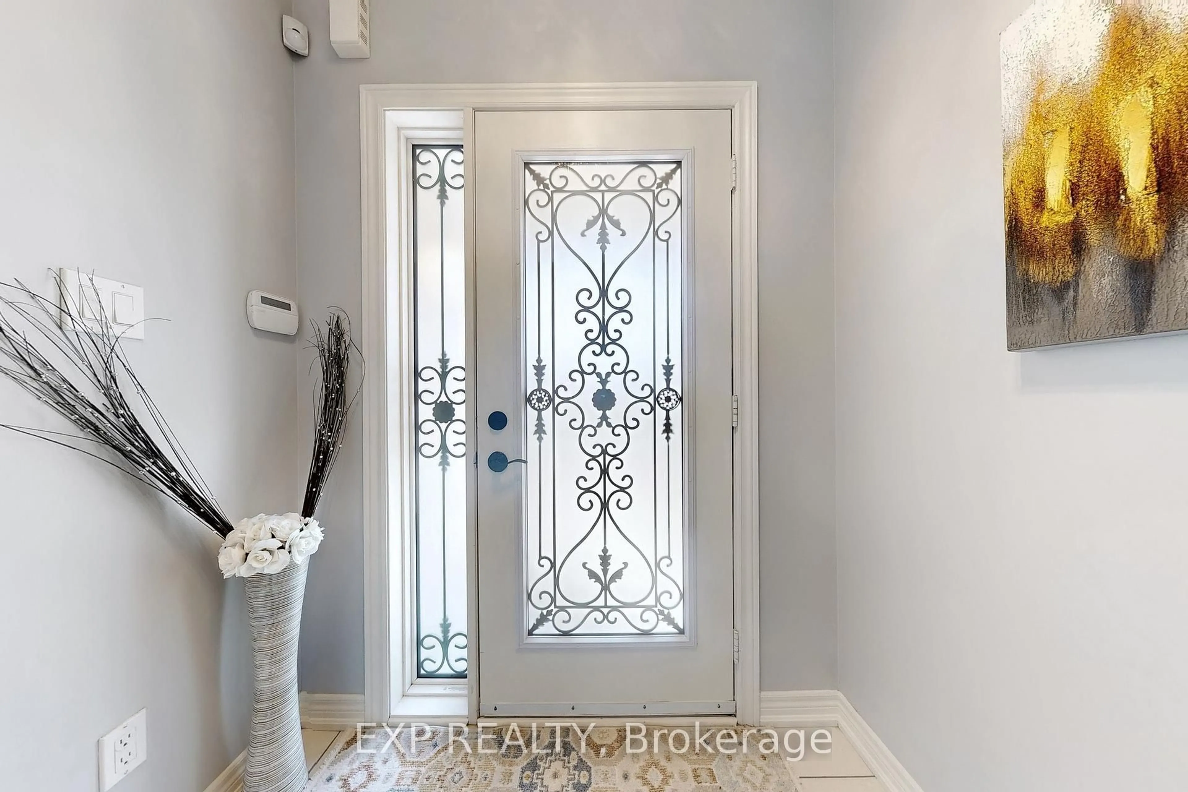30 Muzzo Dr, Brampton, Ontario L6R 3W9
Contact us about this property
Highlights
Estimated valueThis is the price Wahi expects this property to sell for.
The calculation is powered by our Instant Home Value Estimate, which uses current market and property price trends to estimate your home’s value with a 90% accuracy rate.Not available
Price/Sqft$696/sqft
Monthly cost
Open Calculator

Curious about what homes are selling for in this area?
Get a report on comparable homes with helpful insights and trends.
+11
Properties sold*
$850K
Median sold price*
*Based on last 30 days
Description
This Immaculate Home is situated in a secluded gated community, Rosedale Village, Quiet Clean and Well Maintained Community, Close to Everything, Hospital, Schools, Shopping and HWY! This Home is Totally Upgraded, the living space is uniquely designed for your comfort, all Rooms are Generously Sized, Chefs Kitchen Overlooks the Gorgeous Great Room With Fire Place For Those Cozy Fireside chats, Walk out to your Private Patio and well maintained surroundings, Double door entry, Oak Staircase to the lower level where you find bedrooms Number 3, 4, and a family room set up as a great entertainment space, this cozy bright lower level also boast an beautiful operable second kitchen for convenience, the lower level can actually be an In-law/Nanny suite, "Huuum" ! Steps away from a great round of golf, swimming pool, Sauna, Quiet Library Area, gym a whole Host Of Social activities including exercise classes. Arranged Bus Trips, don't miss out on viewing this home you won't be disappointed, take a walk through, then start packing, you will appreciate this to be your home!!!! The Sunset Model Gated Adult Lifestyle Community. Private 9 Hole Executive Golf Course, Fully Appointed Clubhouse, Indoor Pool, Exercise Room & Much More! Great For Retirees, Empty Nestor's Or Working Professionals. Complete Grounds Maintenance Including Individual Unit Lawn Mowing, Irrigation System And Snow Removal.
Property Details
Interior
Features
Main Floor
Great Rm
5.24 x 5.09Open Concept / Fireplace / hardwood floor
Kitchen
4.96 x 3.04Ceramic Floor / Ceramic Back Splash / Granite Counter
Primary
3.87 x 3.654 Pc Ensuite / W/I Closet / hardwood floor
2nd Br
3.35 x 3.04hardwood floor / Double Closet
Exterior
Parking
Garage spaces 2
Garage type Attached
Other parking spaces 2
Total parking spaces 4
Condo Details
Amenities
Bbqs Allowed, Club House, Concierge, Exercise Room, Games Room, Indoor Pool
Inclusions
Property History
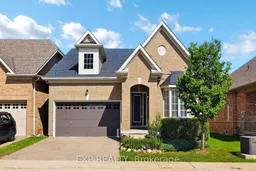 50
50