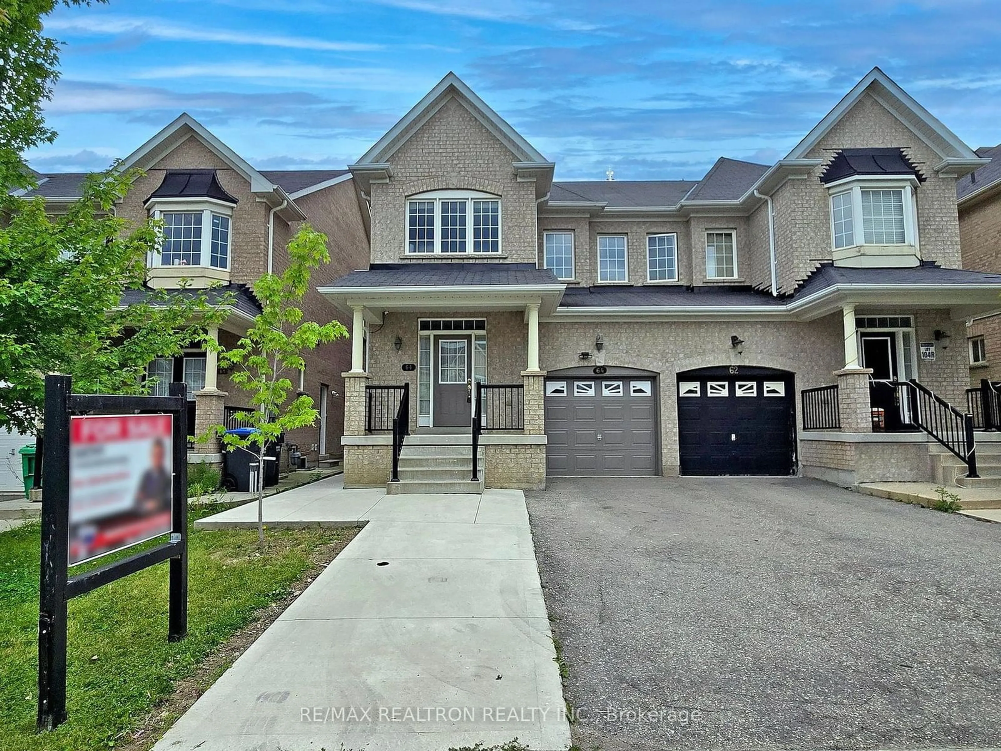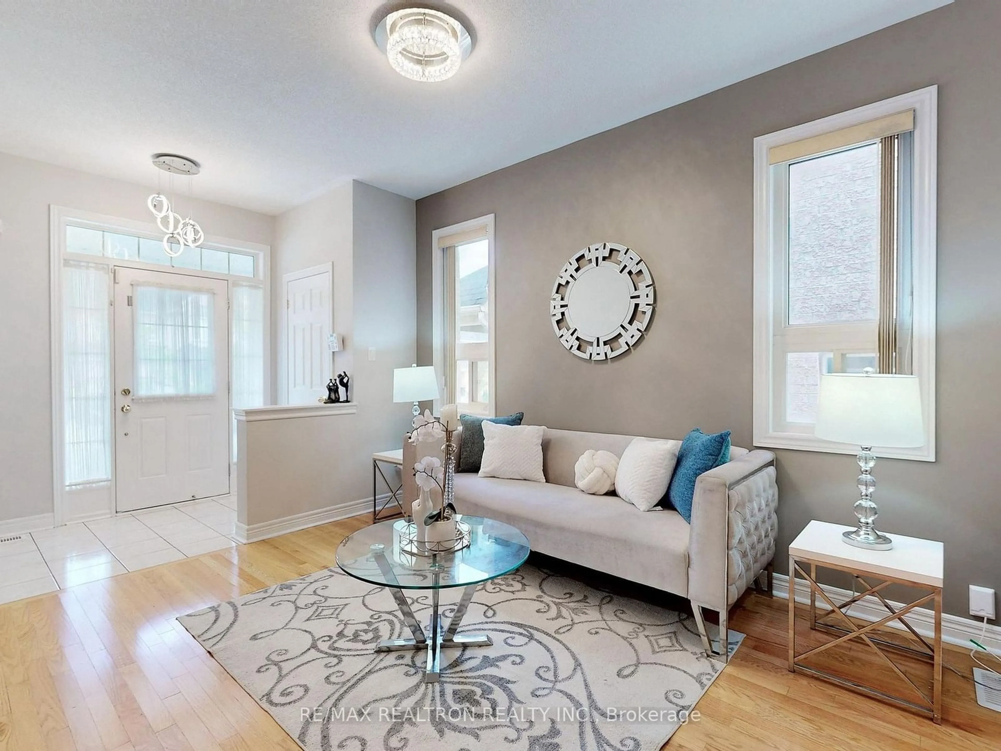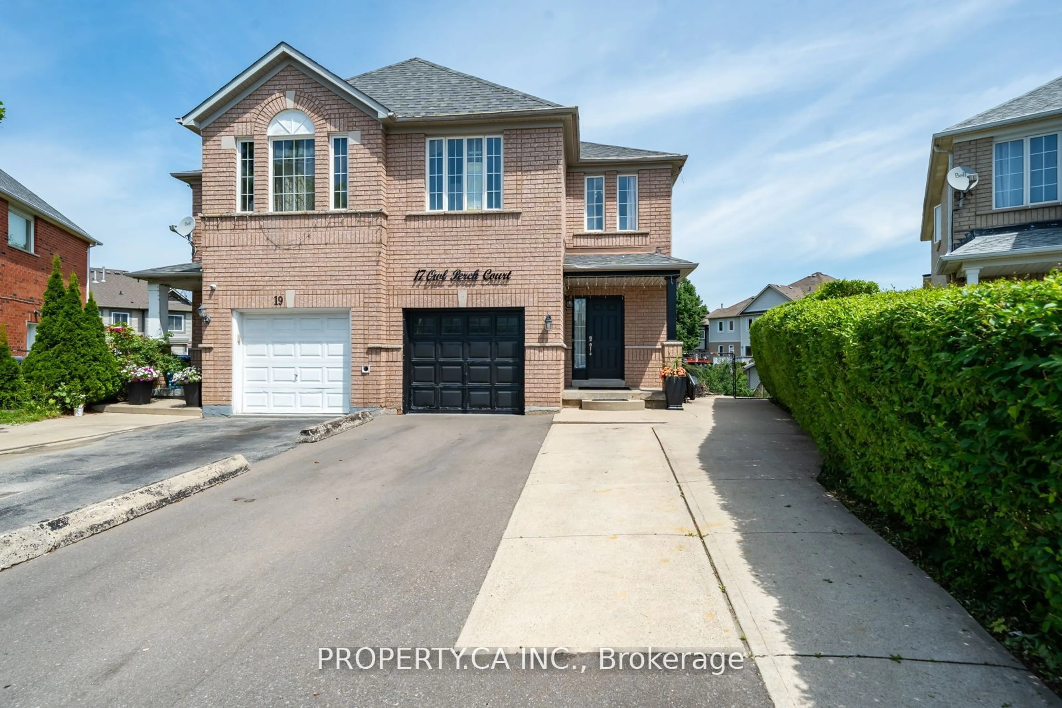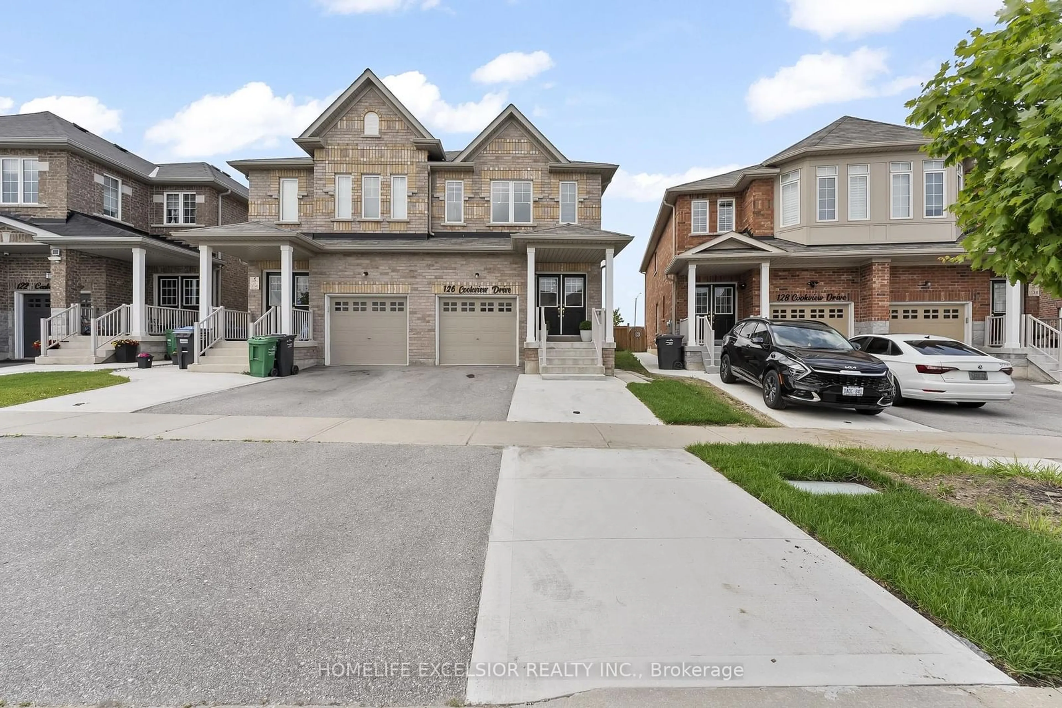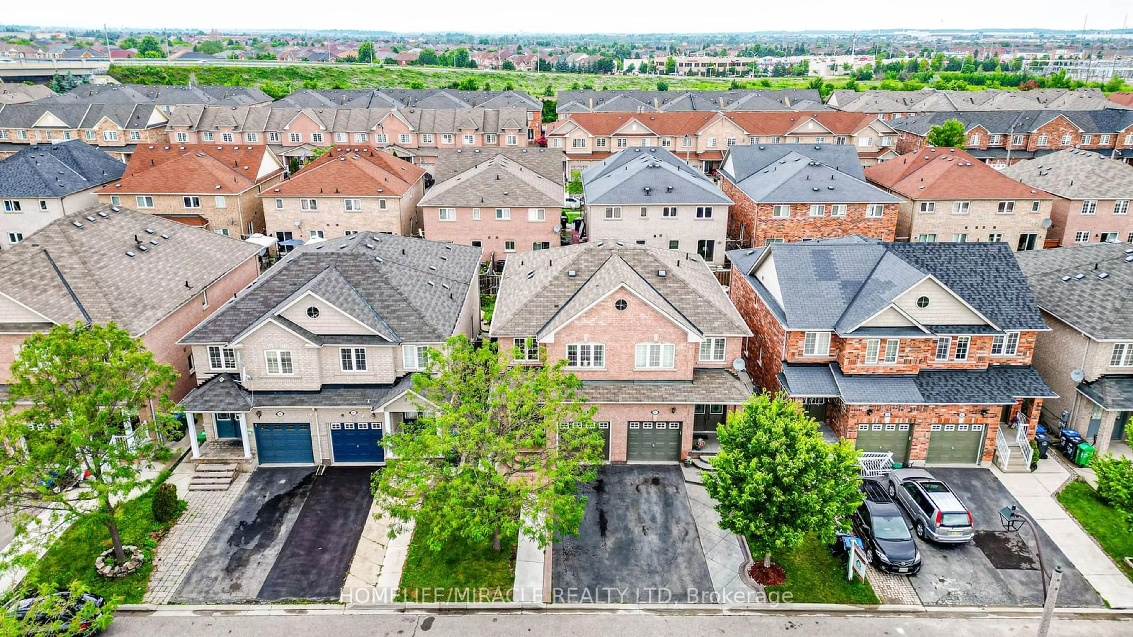64 Gower Cres, Brampton, Ontario L6R 0Y1
Contact us about this property
Highlights
Estimated ValueThis is the price Wahi expects this property to sell for.
The calculation is powered by our Instant Home Value Estimate, which uses current market and property price trends to estimate your home’s value with a 90% accuracy rate.$1,048,000*
Price/Sqft$583/sqft
Days On Market3 days
Est. Mortgage$4,294/mth
Tax Amount (2024)$5,756/yr
Description
Exceptionally Well Kept & Cozy, Semi Det Home W/Legal Basement Apartment Offers 3+1 Br & 4 Washrms. Don't Miss This Gem !!! Live & Rent !!! W/No Hassle. Clean & Sun Filled W/Quality Of Upgds. Main Floor with 9 ft Ceiling, Cust Made Shutters, Entire house Newly Painted, Pot Lights, Upgd Light fixtures, Access to Garage from inside. Large Family Rm with Gas Fireplace, Gleaming H/W Flr, Kitchen W/Extra Pantris, Quartz Cntr, Backsplash, S/S Appl, oversize Master BR with Enuite and W/I closet. 1 Yr old Legal Basement with practical layout, Laminate Flr throughout, Pot Lights, Large Br with W/I closet, Kitchen with white gleaming Pantries, Quartz Counter, Backsplash SS Appliances, Spacious Office Rm concept, Modern Bath, 2 Separate Laundries. Large Porch area. Front & Side concreate landscaped. Completely Carpet Free.
Upcoming Open Houses
Property Details
Interior
Features
Main Floor
Dining
3.08 x 3.91Hardwood Floor / Combined W/Living / Window
Family
5.97 x 3.02Hardwood Floor / Fireplace / W/O To Yard
Kitchen
2.94 x 3.29Ceramic Floor / Backsplash / Pantry
Breakfast
2.74 x 2.12Ceramic Floor / O/Looks Family / Window
Exterior
Features
Parking
Garage spaces 1
Garage type Built-In
Other parking spaces 2
Total parking spaces 3
Property History
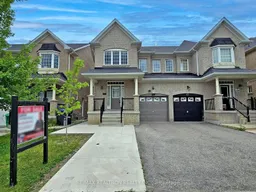 37
37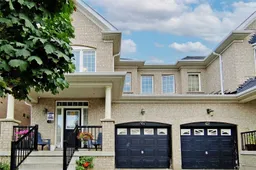 40
40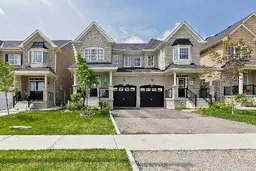 20
20Get up to 1% cashback when you buy your dream home with Wahi Cashback

A new way to buy a home that puts cash back in your pocket.
- Our in-house Realtors do more deals and bring that negotiating power into your corner
- We leverage technology to get you more insights, move faster and simplify the process
- Our digital business model means we pass the savings onto you, with up to 1% cashback on the purchase of your home
