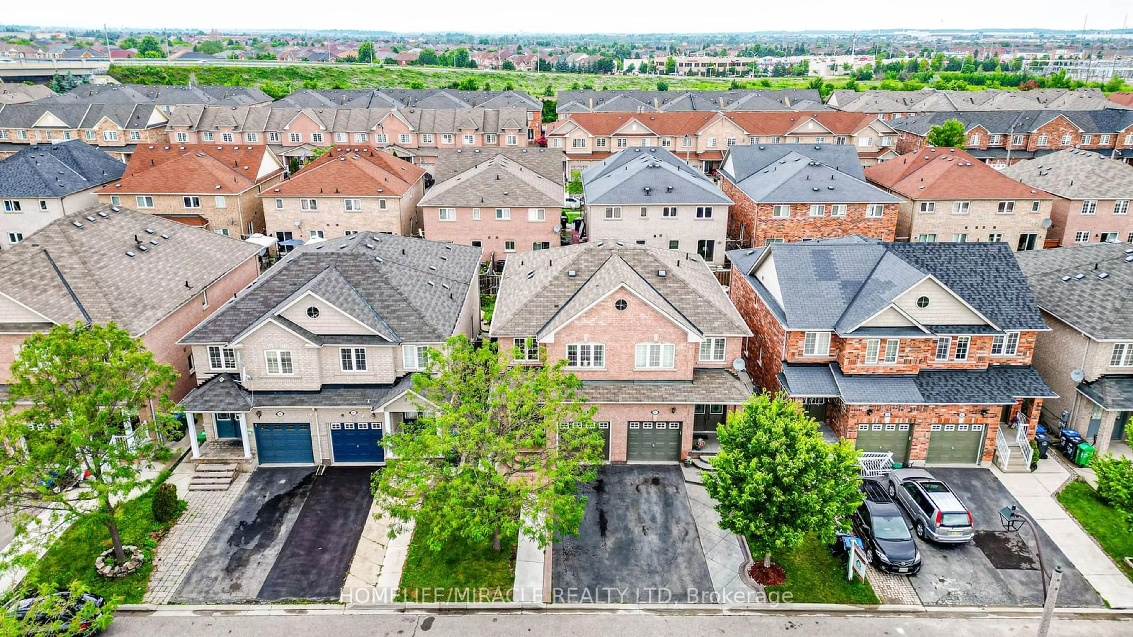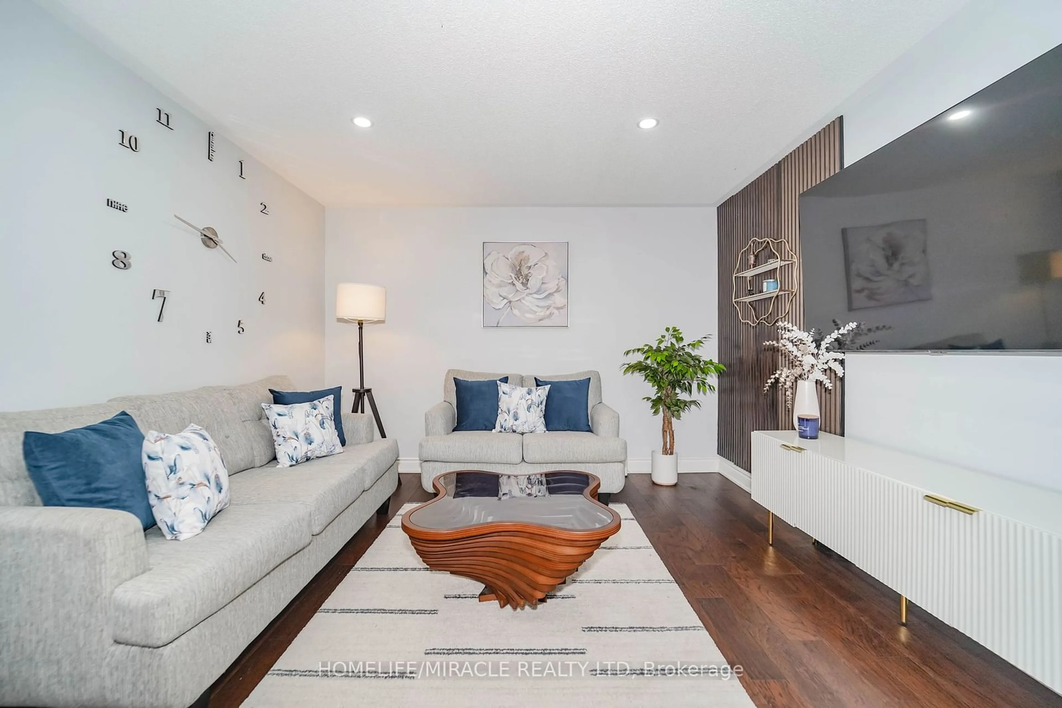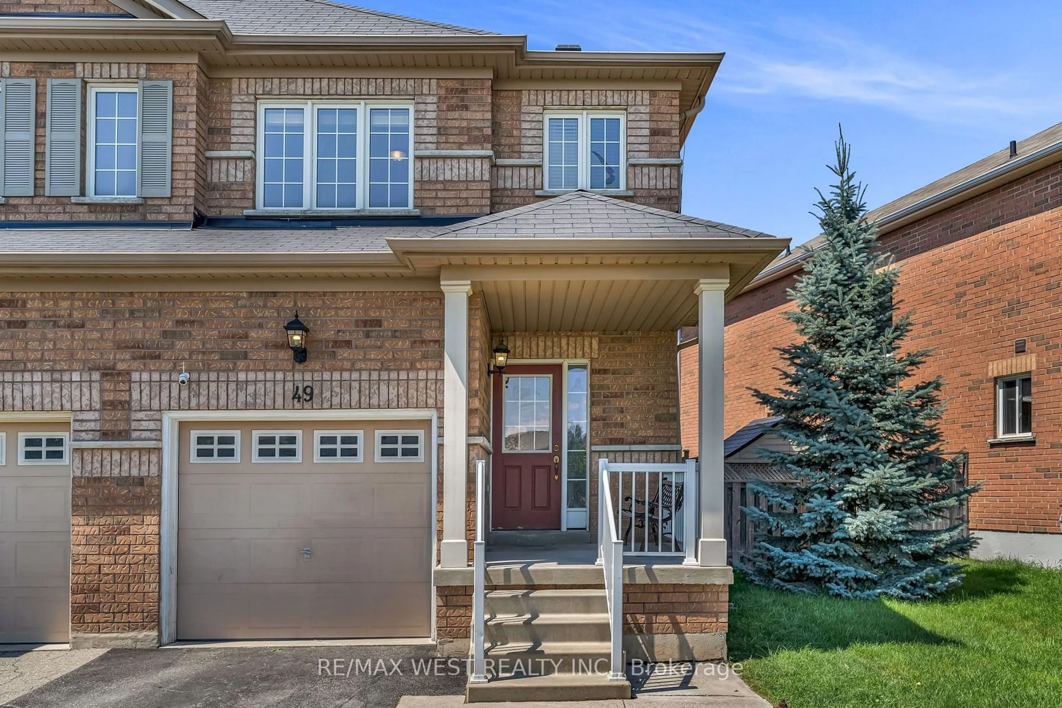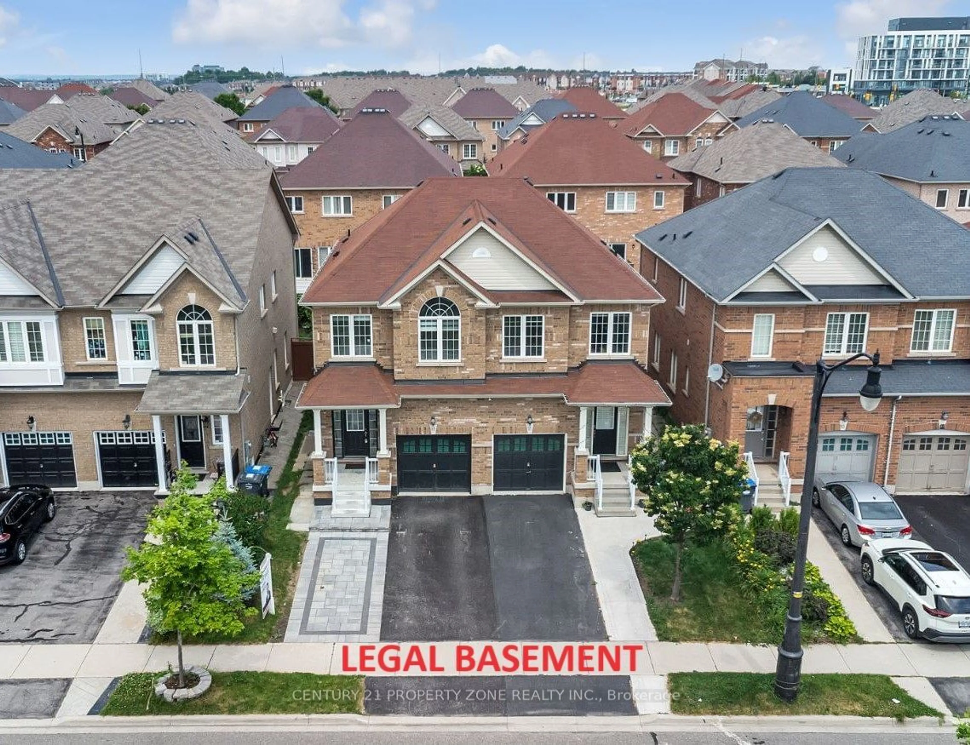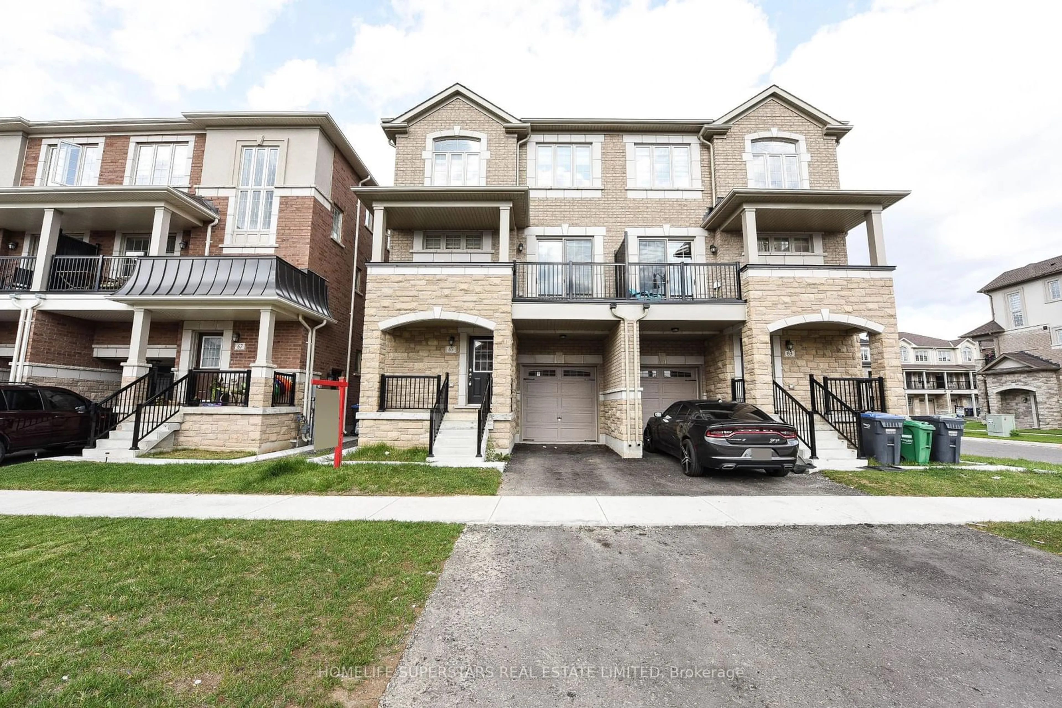40 Sugarberry Dr, Brampton, Ontario L6X 0K3
Contact us about this property
Highlights
Estimated ValueThis is the price Wahi expects this property to sell for.
The calculation is powered by our Instant Home Value Estimate, which uses current market and property price trends to estimate your home’s value with a 90% accuracy rate.$986,000*
Price/Sqft-
Days On Market9 days
Est. Mortgage$3,857/mth
Tax Amount (2024)$5,000/yr
Description
Welcome to your dream home in the charming Credit Valley neighborhood of Brampton. This tastefully upgraded full brick residence, built in 2007, offers a perfect family setting with potential income opportunities from the basement apartment. The home boasts a north-facing orientation that fills it with natural light, and features a walk-out to a fenced backyard, all hardwood floors, and 9-foot ceilings on the main floor. The property includes a double door entry, an upper floor laundry, and a separate laundry area in the basement. Extra storage space in basement. The primary bedroom is spacious, with a 5-piece ensuite, while the second bedroom includes a walk-in closet and the third bedroom features a 3-piece semi-ensuite. Additionally, there is extra space for a home office on the upper level. The kitchen is equipped with a gas stove, quartz countertops, stainless steel appliances, ample cabinet space, a beautiful backsplash, and a double sink. The living room features an accent wall and spotlights, and the dining area is enhanced by modern chandeliers. The home also includes a direct garage entrance with an automated garage door. The property is within walking distance to James and Edna Davis Park, two basketball courts, a trail and four playgrounds also within 20 min walk. It is a short 3-minute walk to the nearest street-level transit stop, a 7-minute drive to Mount Pleasant GO, and situated on a quiet, family-friendly street with a 7.4 Fraser rating school.
Upcoming Open House
Property Details
Interior
Features
2nd Floor
Prim Bdrm
6.50 x 3.60Hardwood Floor / Double Closet / 5 Pc Ensuite
2nd Br
2.89 x 3.93Hardwood Floor / W/I Closet / Pot Lights
3rd Br
3.01 x 2.46Hardwood Floor / Semi Ensuite / Pot Lights
Laundry
1.80 x 0.95Ceramic Floor / Double Doors / Stainless Steel Appl
Exterior
Features
Parking
Garage spaces 1
Garage type Attached
Other parking spaces 2
Total parking spaces 3
Property History
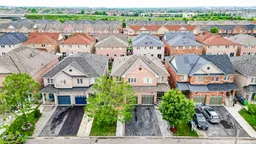 40
40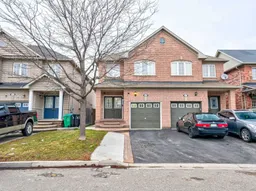 39
39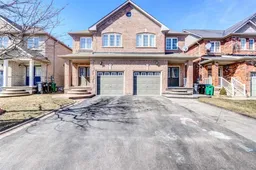 20
20Get up to 1% cashback when you buy your dream home with Wahi Cashback

A new way to buy a home that puts cash back in your pocket.
- Our in-house Realtors do more deals and bring that negotiating power into your corner
- We leverage technology to get you more insights, move faster and simplify the process
- Our digital business model means we pass the savings onto you, with up to 1% cashback on the purchase of your home
