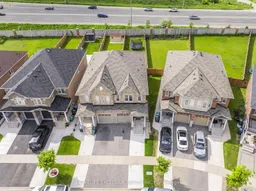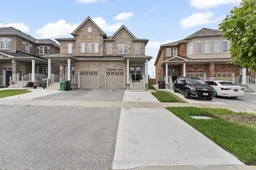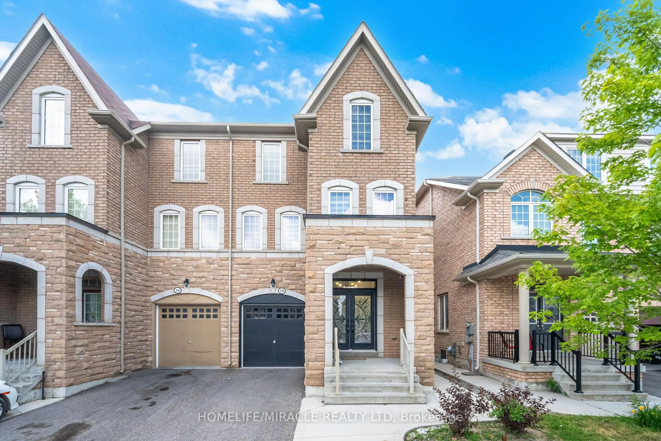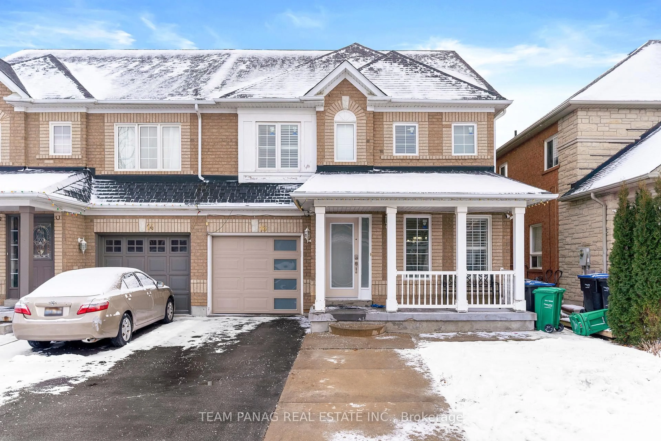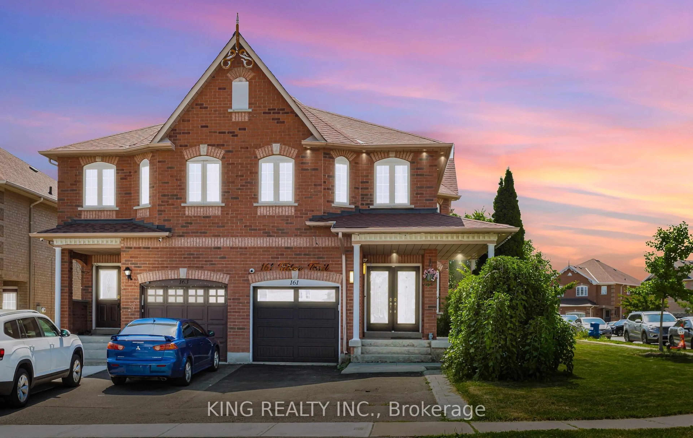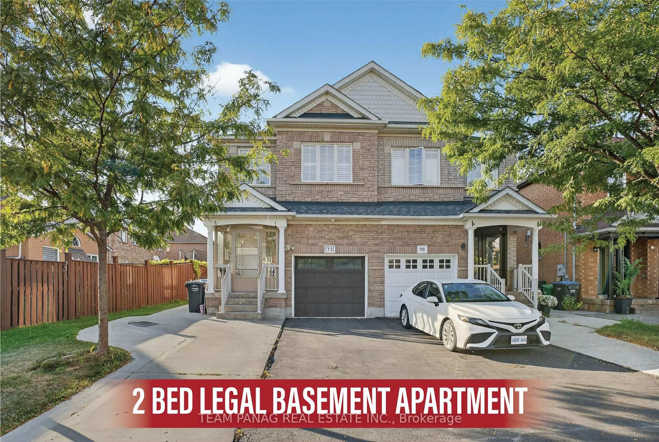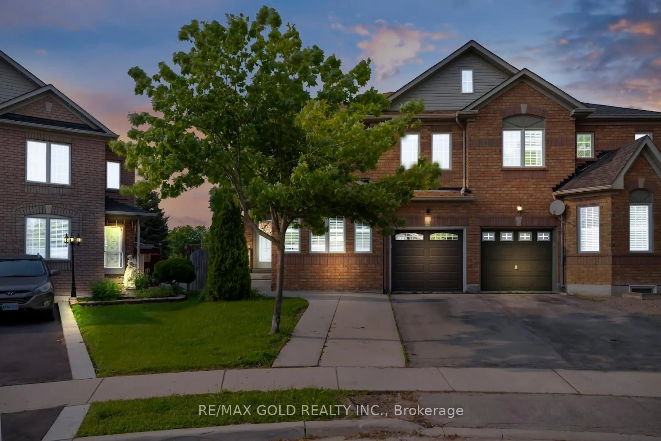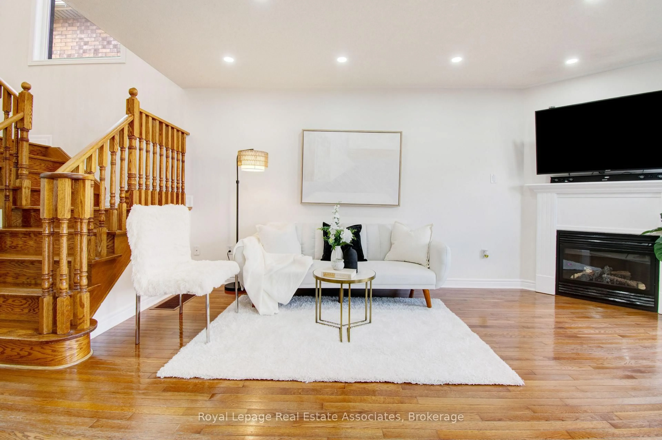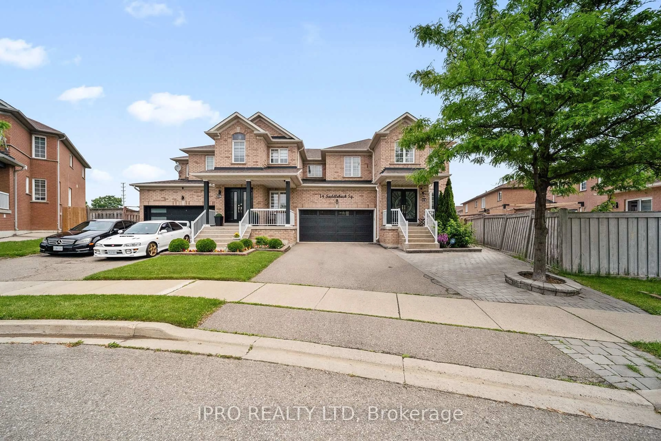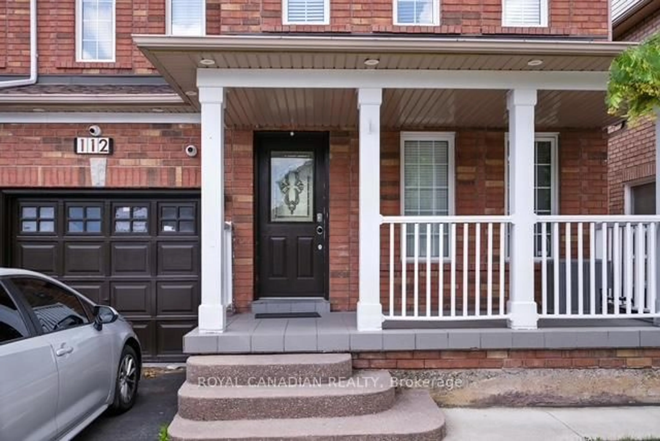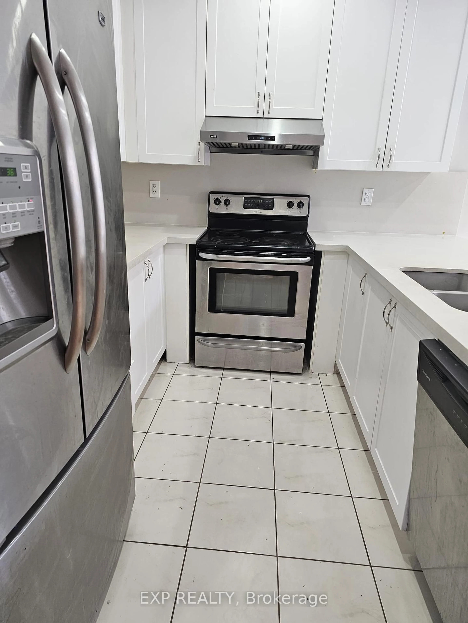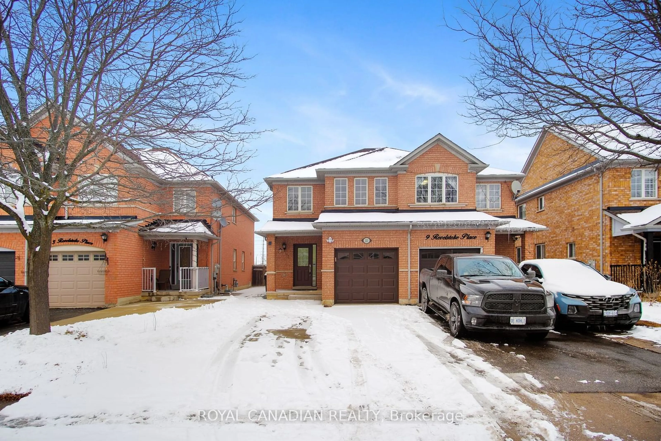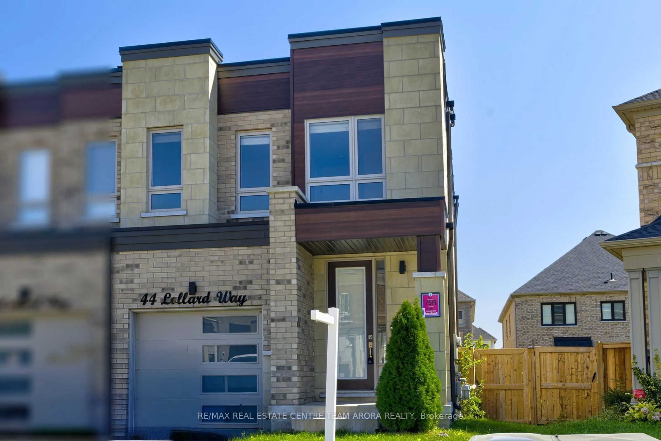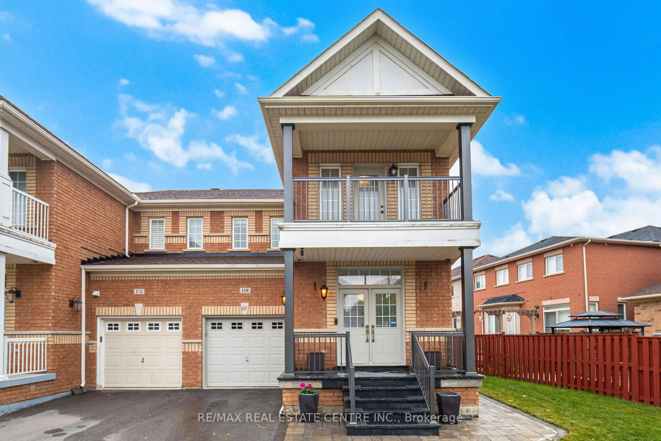Step into elegance with this beautiful 3-bedroom, 3.5-bathroom semi-detached home, featuring an open-concept layout with distinct living and family rooms. A separate garage entry leads to a finished basement recreation room with a 3-piece bathroom, offering additional living space and privacy. The upgraded kitchen, designed for both style and function, boasts stainless steel appliances and quartz countertops, while the breakfast area is bathed in natural light, creating a warm and inviting space. Oak stairs lead to the master suite, complete with a 3-piece ensuite bathroom and dual closets. The two additional bedrooms are spacious, providing plenty of room for family or guests. The extra-long backyard, with no rear neighbors, offers the perfect setting for outdoor gatherings and privacy. Stylish pot lights throughout the home ensure modern, energy-efficient lighting. Ideally located with a park in front, this home is within walking distance to schools, Save Max Sports Centre, and close to Trinity Mall. Easy access to Highway 410 and public transportation makes commuting a breeze. Don't miss the virtual tour! Please be advised, the seller is a relative of the listing agent.
Inclusions: Extras Included: Stainless Steel Fridge, Gas Stainless Steel Stove, Dishwasher, Washer and Dryer, Garage Door Opener, Zebra Window Coverings and All Electrical Fixtures.
