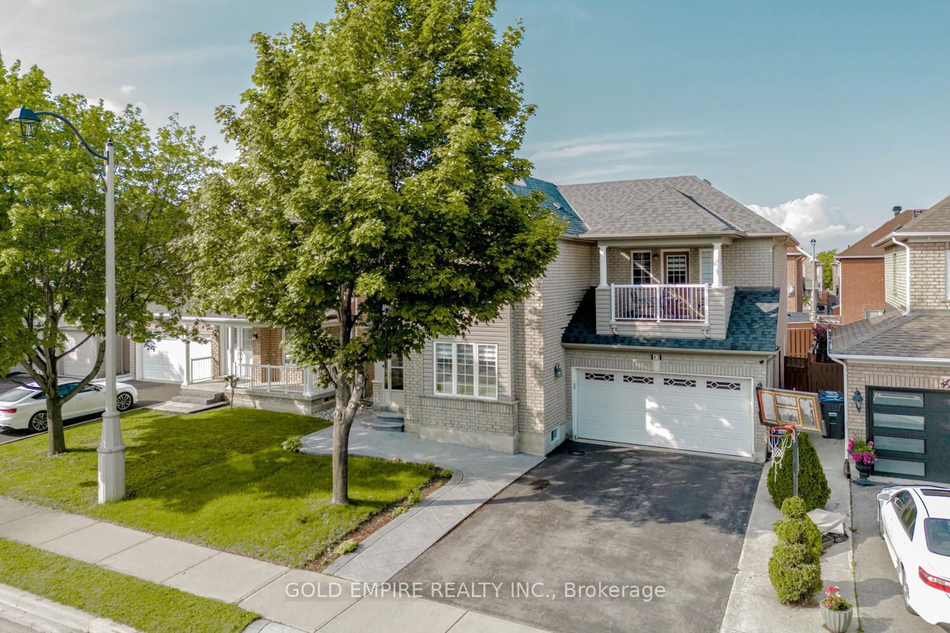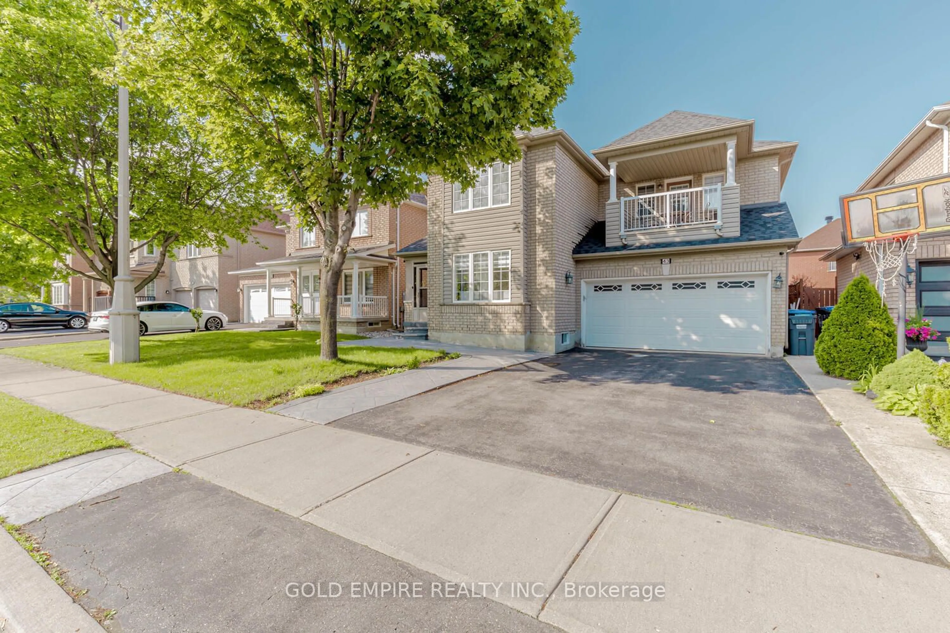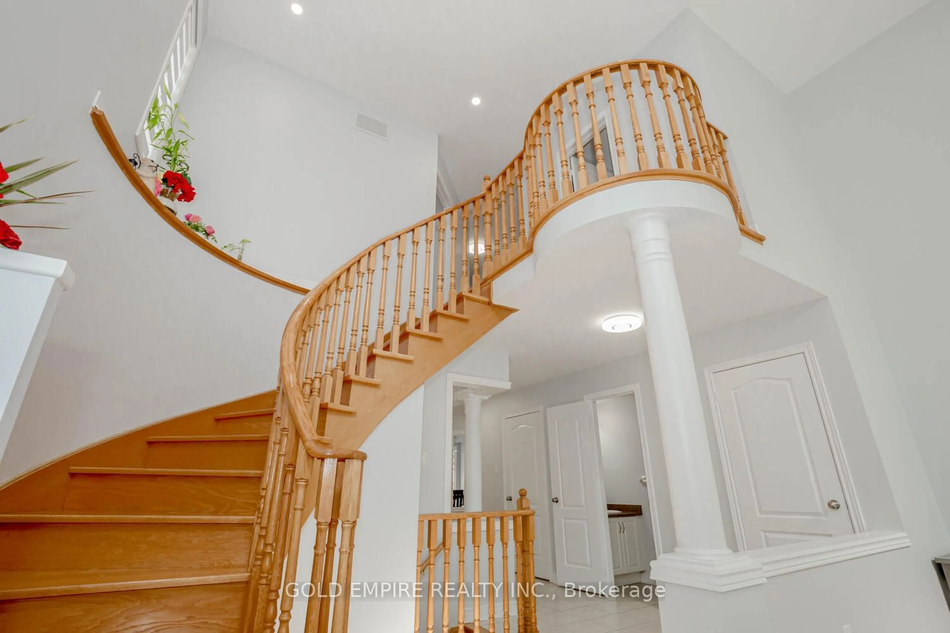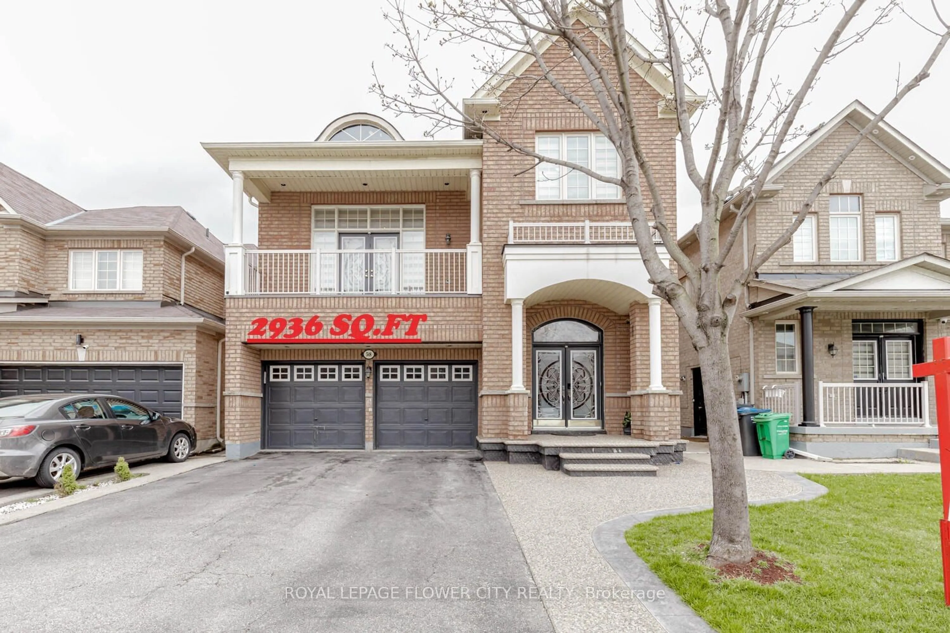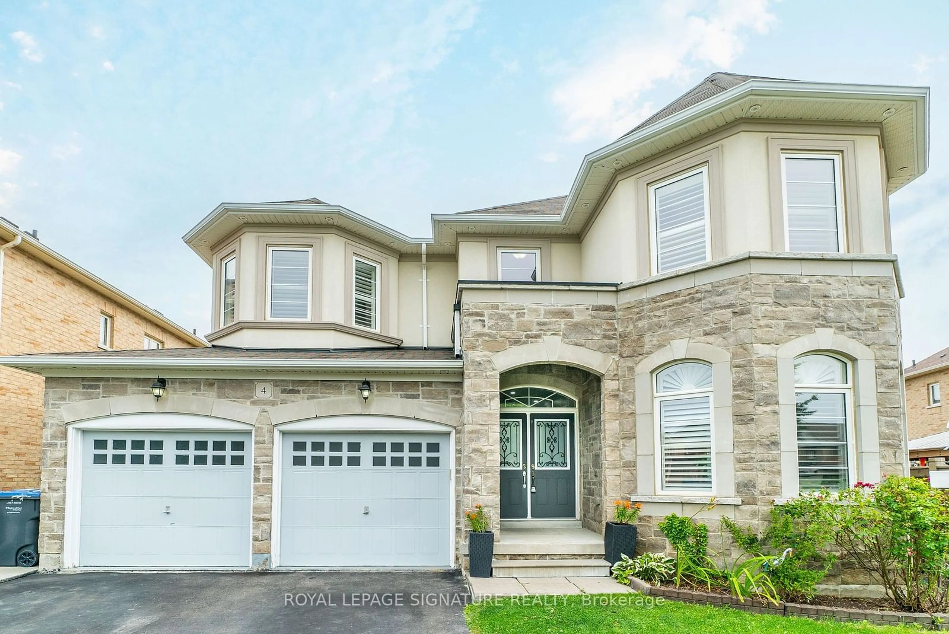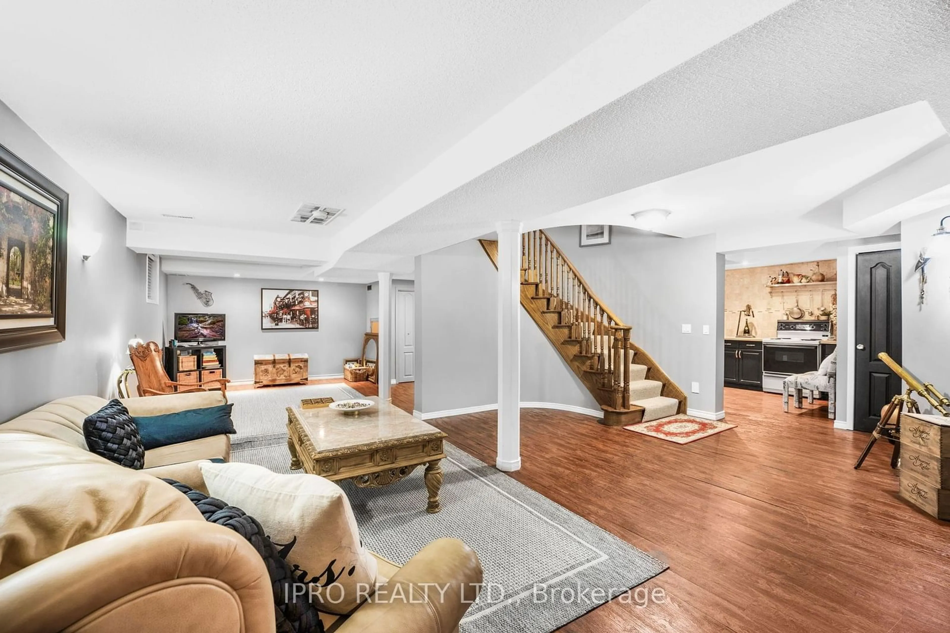43 Sugarcane Ave, Brampton, Ontario L6R 3E8
Contact us about this property
Highlights
Estimated ValueThis is the price Wahi expects this property to sell for.
The calculation is powered by our Instant Home Value Estimate, which uses current market and property price trends to estimate your home’s value with a 90% accuracy rate.$1,357,000*
Price/Sqft$509/sqft
Days On Market1 day
Est. Mortgage$5,965/mth
Tax Amount (2024)$6,818/yr
Description
Welcome to your dream home! This breathtaking property boasts over 2700 sqft of luxurious living space above ground and is located in one of Brampton's most desirable neighborhoods. Perfectly designed for family living and entertaining, this home offers Main Floor with Open-to-Above Living Room-A grand, airy space with high ceilings, Family Room-Cozy and ideal for family gatherings, Separate Dining Room-Perfect for formal dinners and entertaining guests, Double Car Garage along with 4 driveway parking. Second Floor comes with Prestigious Master Suite Features a spacious 5-piece en-suite bathroom and a walk-in closet. Three Additional Bedrooms All generously sized to accommodate your family's needs with A well-appointed 3-piece main bathroom. Balcony to Enjoy morning coffee or evening sunsets in a serene setting. Finished Basement with Separate Entrance Provides privacy and convenience with Two Bedrooms, an extended family, or rental income. Three-Piece Bathroom: Well-designed for comfort. Beautiful Kitchen Fully equipped and functional. Separate Laundry for convenience and independence. Additional Features: Proximity to Amenities: Close to shopping centers, schools, and parks. Easy Access to HWY 410: Convenient for commuting. Near Brampton Civic Hospital: Ideal for healthcare professionals or for peace of mind. This home is a perfect blend of elegance, comfort, and functionality. If you're looking for a property that ticks all the boxes, don't miss out on this opportunity. Book your showing today and step into your future home!
Property Details
Interior
Features
Main Floor
Living
4.03 x 4.00Dining
3.51 x 3.35Powder Rm
2.07 x 0.982 Pc Bath
Family
4.00 x 4.70Exterior
Features
Parking
Garage spaces 2
Garage type Attached
Other parking spaces 4
Total parking spaces 6
Property History
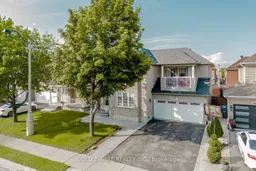 40
40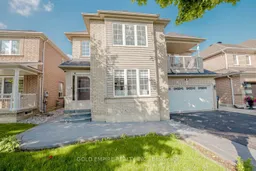 40
40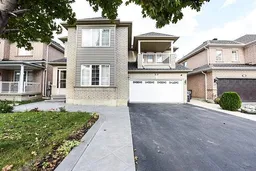 20
20Get up to 1% cashback when you buy your dream home with Wahi Cashback

A new way to buy a home that puts cash back in your pocket.
- Our in-house Realtors do more deals and bring that negotiating power into your corner
- We leverage technology to get you more insights, move faster and simplify the process
- Our digital business model means we pass the savings onto you, with up to 1% cashback on the purchase of your home
