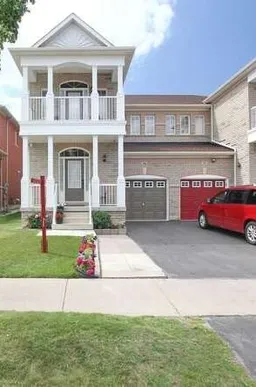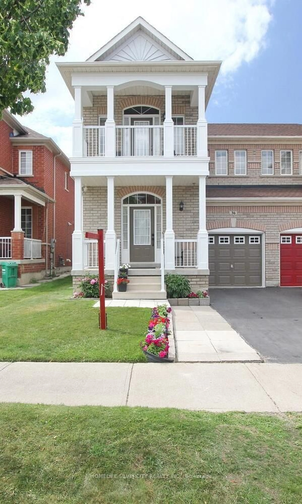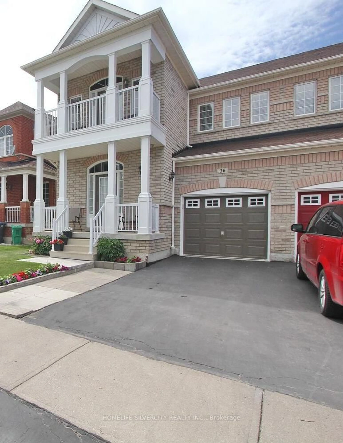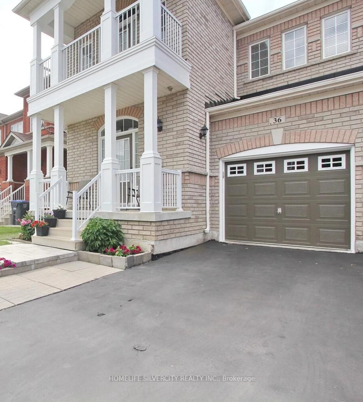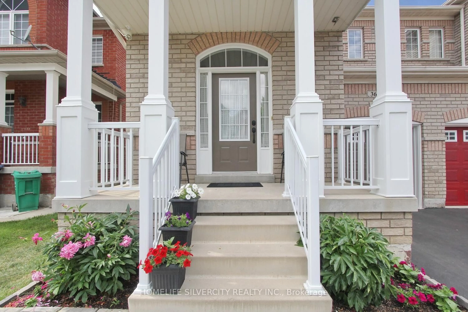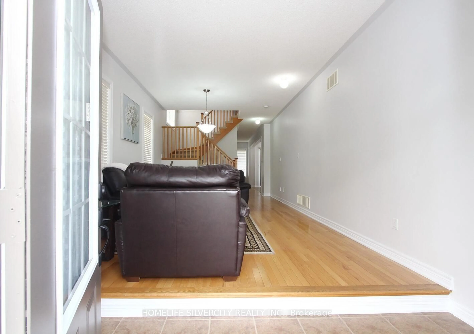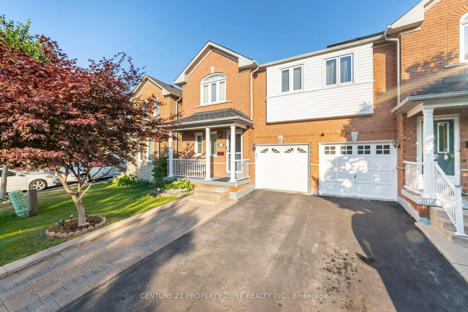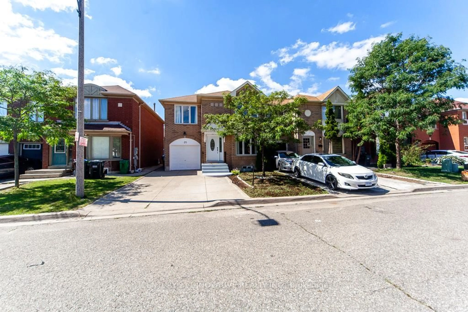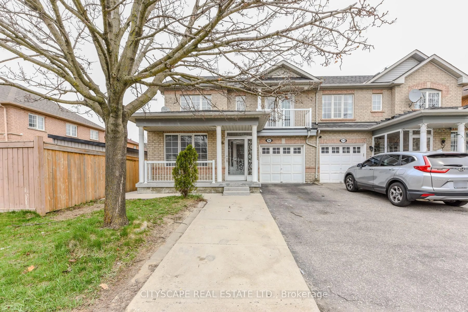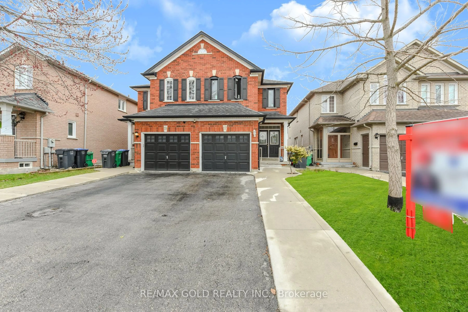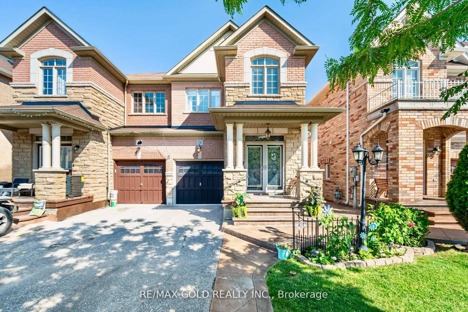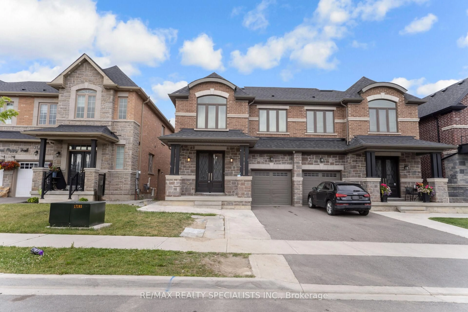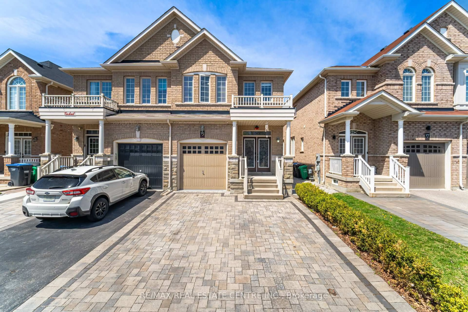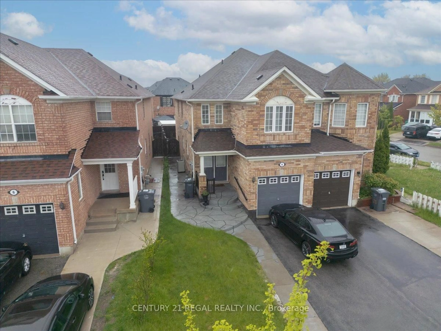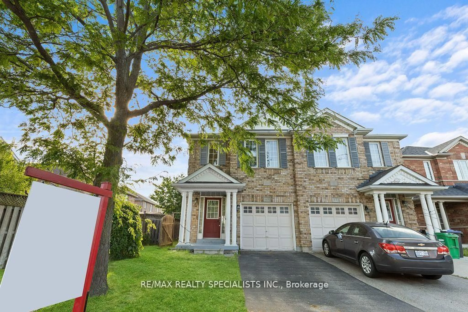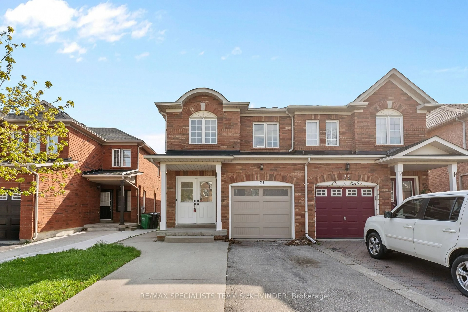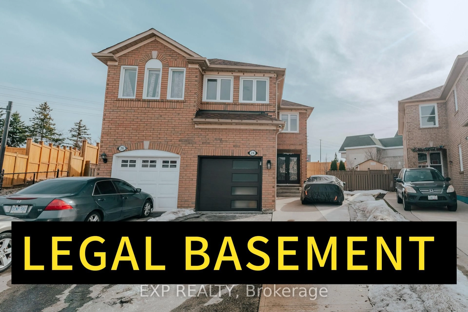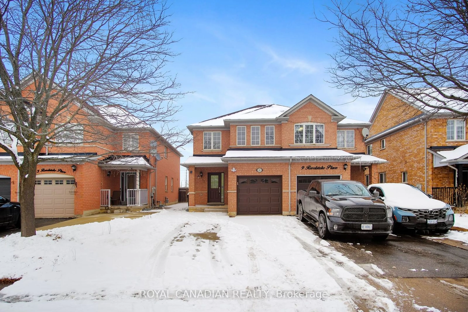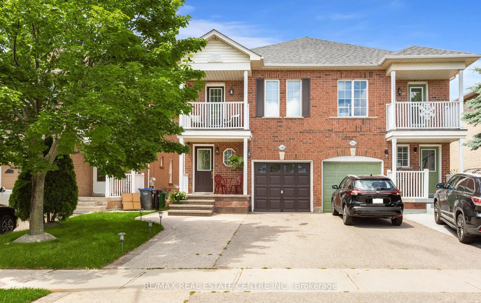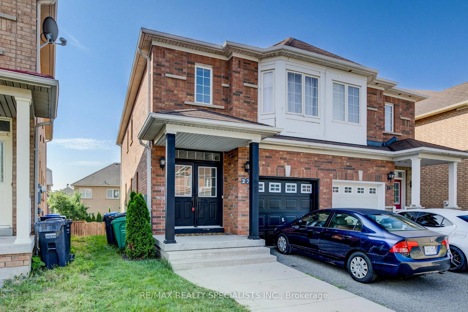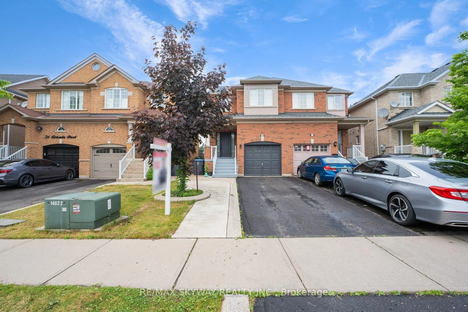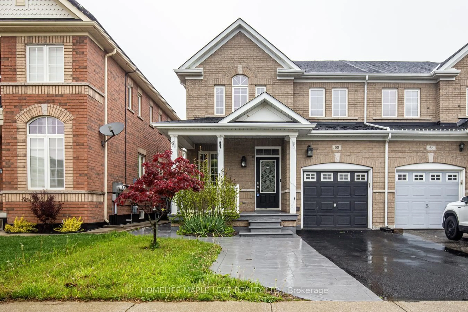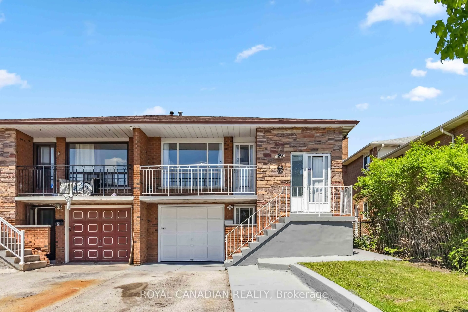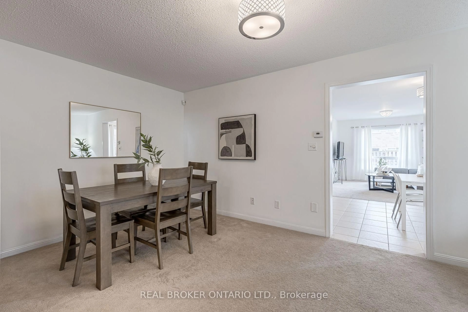36 Vincent St, Brampton, Ontario L6R 0G8
Contact us about this property
Highlights
Estimated valueThis is the price Wahi expects this property to sell for.
The calculation is powered by our Instant Home Value Estimate, which uses current market and property price trends to estimate your home’s value with a 90% accuracy rate.Not available
Price/Sqft$540/sqft
Monthly cost
Open Calculator

Curious about what homes are selling for in this area?
Get a report on comparable homes with helpful insights and trends.
+8
Properties sold*
$971K
Median sold price*
*Based on last 30 days
Description
Immaculate semi-detached home in one of Brampton's most desirable neighbourhoods, this single owner, never-rented residence features a practical, bright, and open concept layout. The main floor boasts nine-feet ceilings, a combined and spacious living/dining area, an open concept family room with fireplace. The kitchen features quartz countertops, stainless-steel appliances, and a breakfast area. Upstairs leads to three bedrooms, including a primary with a 4-piece and walk-in closet, plus a second bedroom with a relaxing balcony. Additional highlights include fresh paint, refreshed roof, inside-entry garage, a total of 4parking spots, and a location just steps from top-rated schools, parks, a community centre, banks, grocery and dollar stores, gas stations, and all essential amenities ideal for a growing family.
Property Details
Interior
Features
Main Floor
Dining
3.59 x 4.87Combined W/Living / hardwood floor
Family
3.35 x 4.14Fireplace / hardwood floor
Breakfast
3.23 x 2.74W/O To Yard
Kitchen
3.23 x 2.77Granite Counter / Stainless Steel Appl
Exterior
Features
Parking
Garage spaces 1
Garage type Built-In
Other parking spaces 2
Total parking spaces 3
Property History
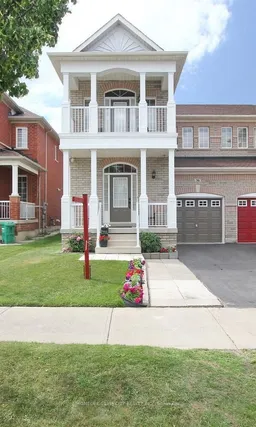 50
50