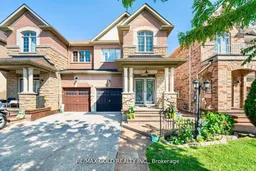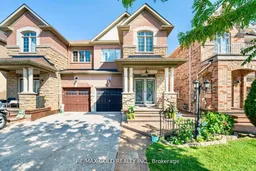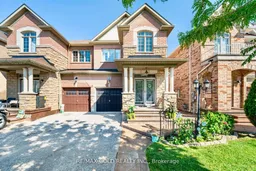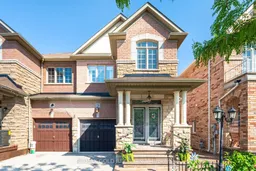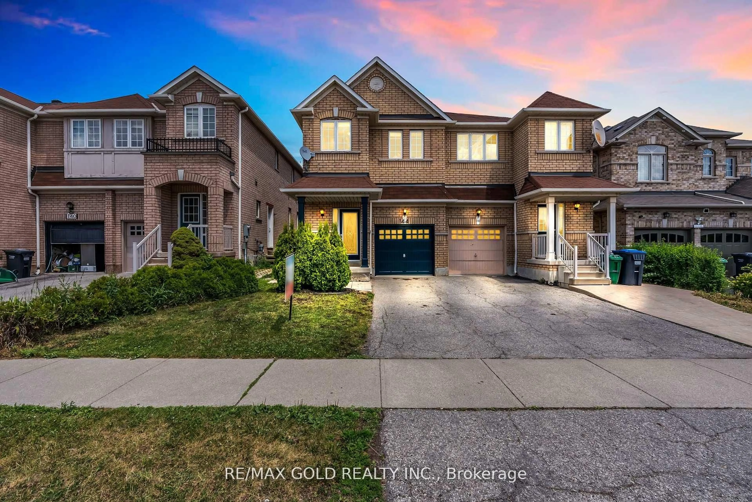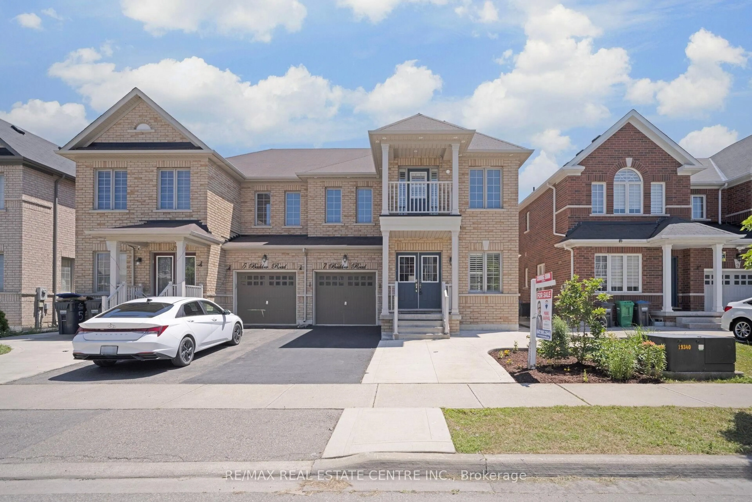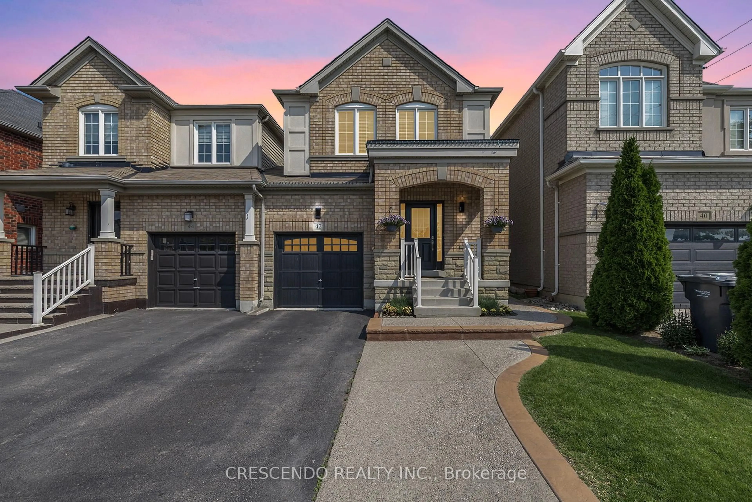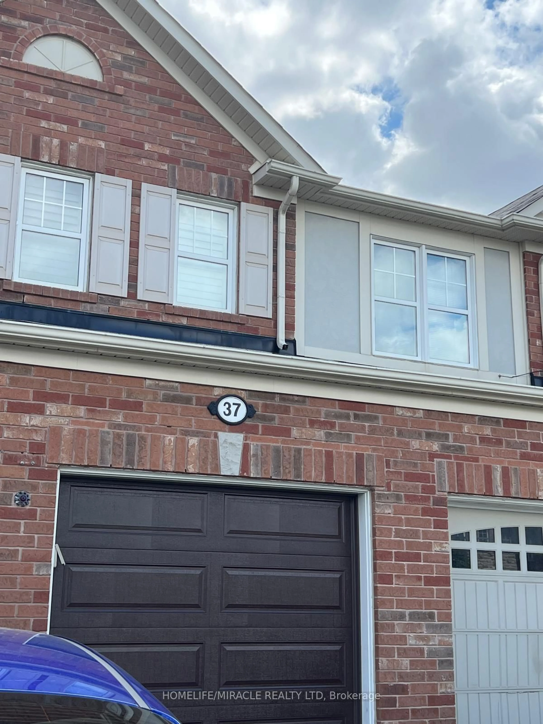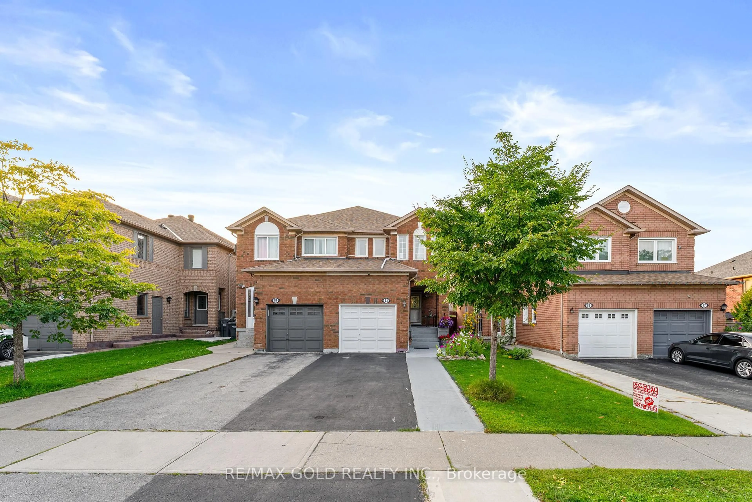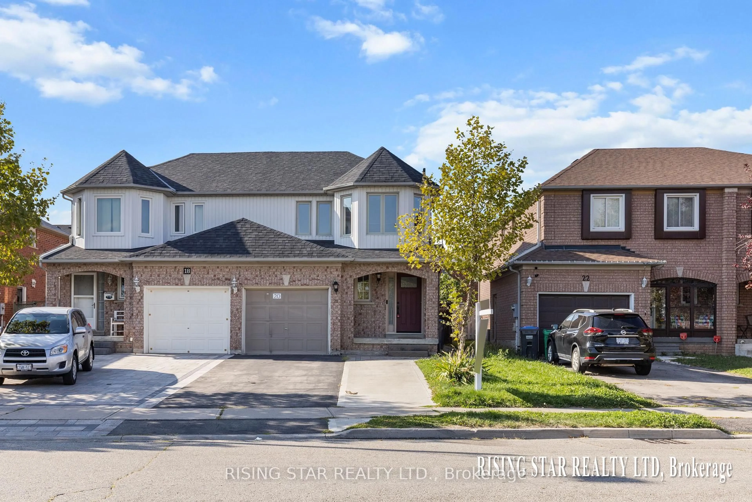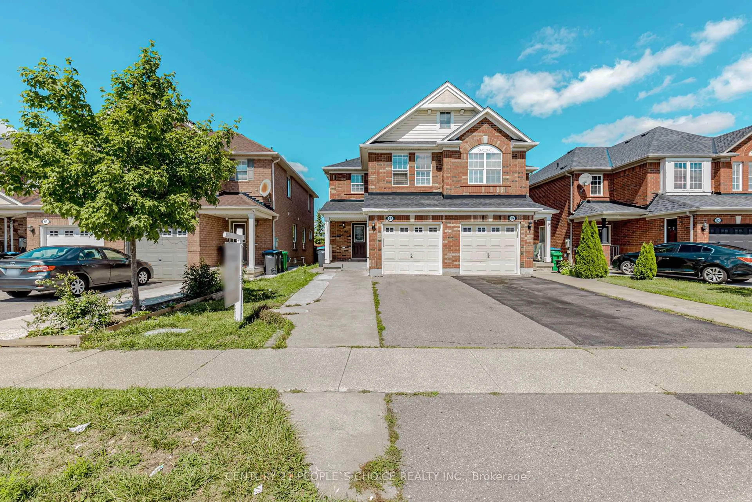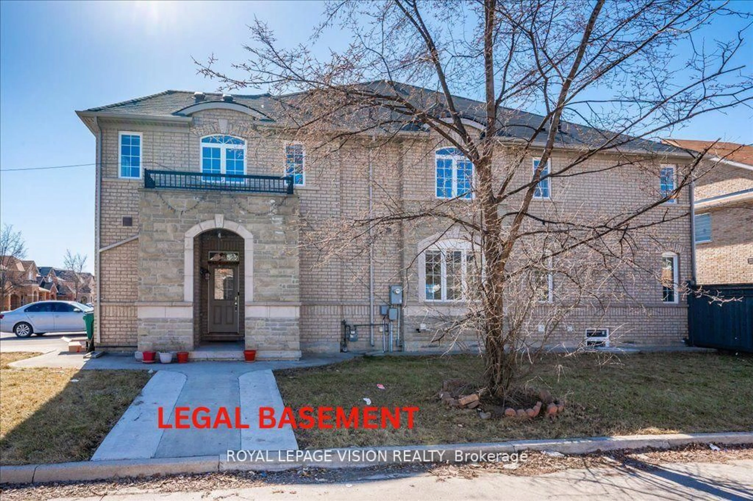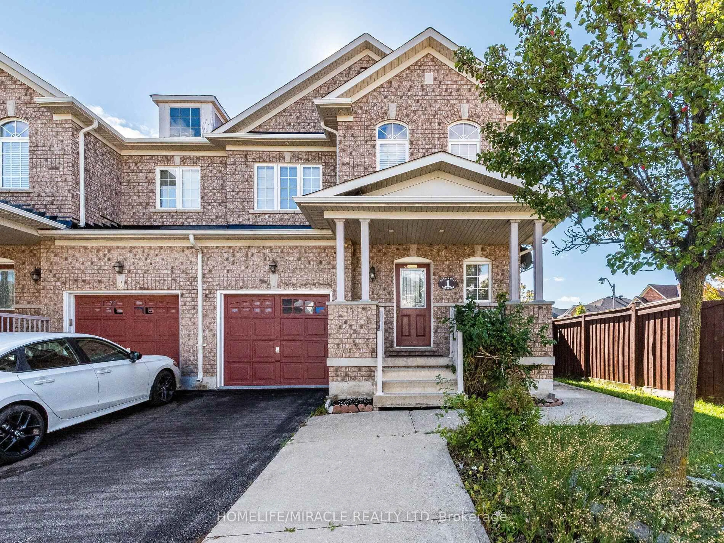Wow! Location! Location! Location! Absolutely stunning showstopper located in the prestigious million-dollar neighborhood of Brampton East ! Shows like a Model Home. This meticulously maintained semi-detached home features 3 Bedrooms, 3 Bathrooms, and a finished basement. The Open-Concept Main Floor boats elegant Door Door entry, 9-foot ceilings on main, a modern kitchen with granite countertops and a stylish backsplash, an upgraded powder room, elegant light fixtures, and a cozy family room with a fireplace. This Home also includes wrought iron staircase spindles, Gleaming hardwood flooring flows throughout the main and second floor. No carpet in the house and so much more! An additional open-concept area on the second floor offers the perfect space for a computer nook or study area. The large primary bedroom offers a luxurious 4-piece ensuite and a custom walk-in closet. Beautifully maintained backyard perfect for relaxing or entertaining. Located in a prime area on the Brampton/Vaughan border, this home is close to Highways 427 and 407, Toronto Pearson Airport, Brampton Civic Hospital, Gore Meadows Library, Place of Worship and Costco. Walking distance to public transit, Shoppers Drug Mart and FreshCo. This move-in-ready gem is not to be missed.
Inclusions: Fridge, Stove, Dishwasher, Washer & Dryer, Window Coverings and ELF's .
