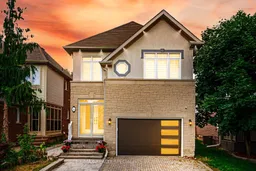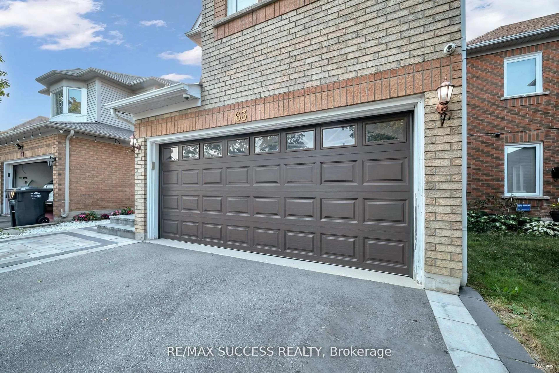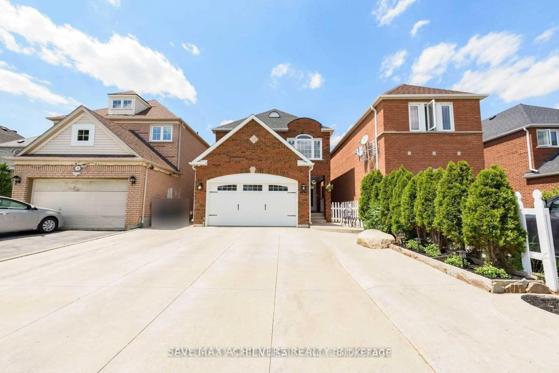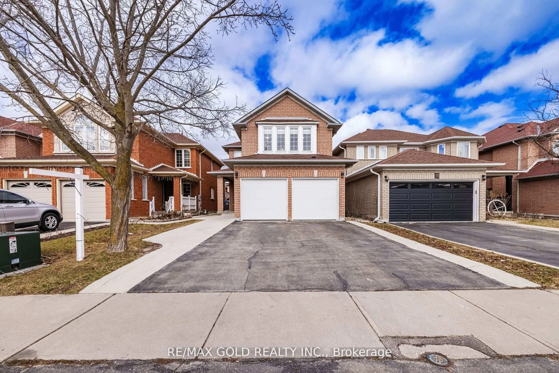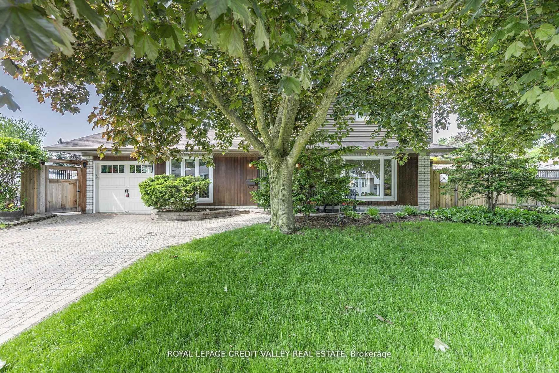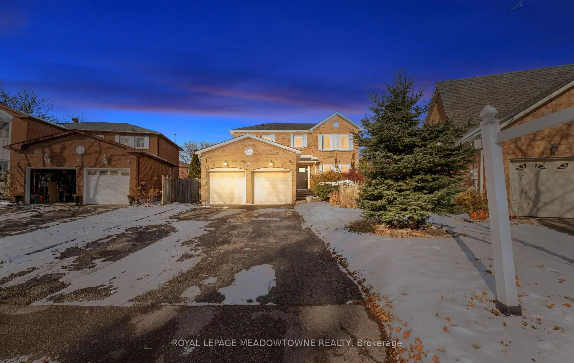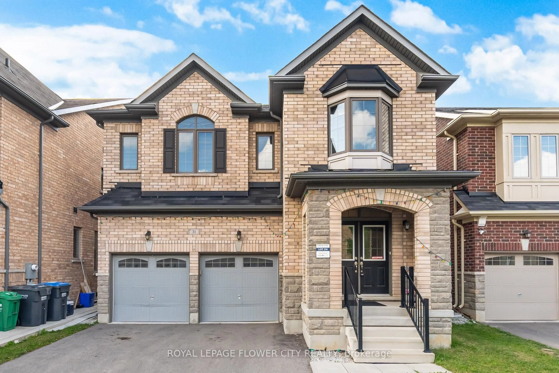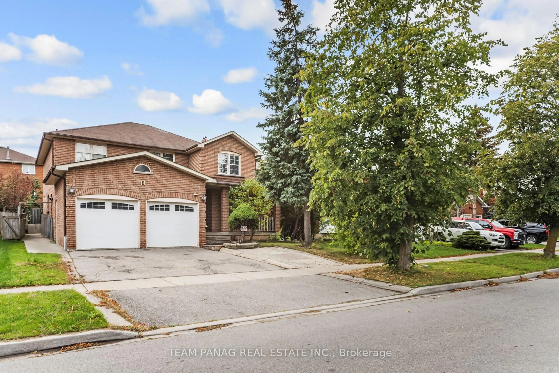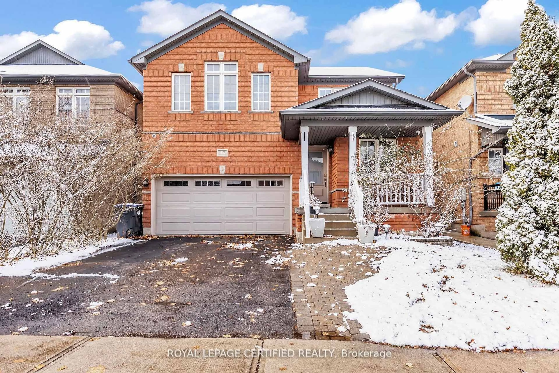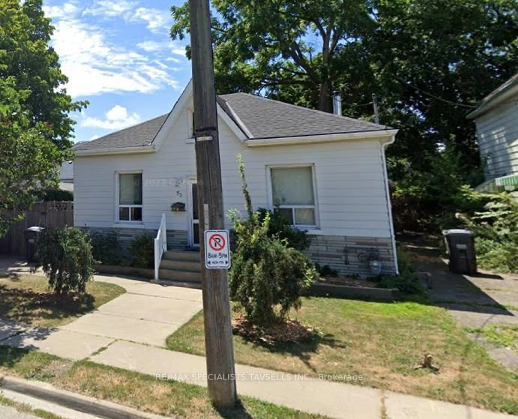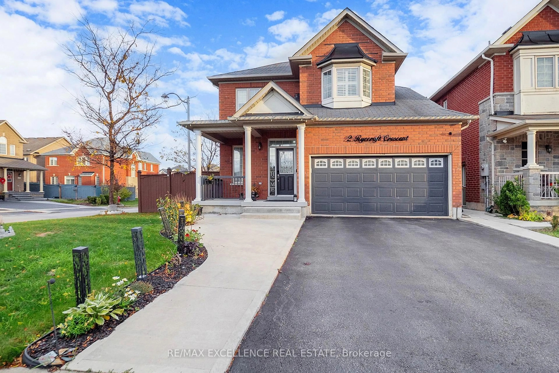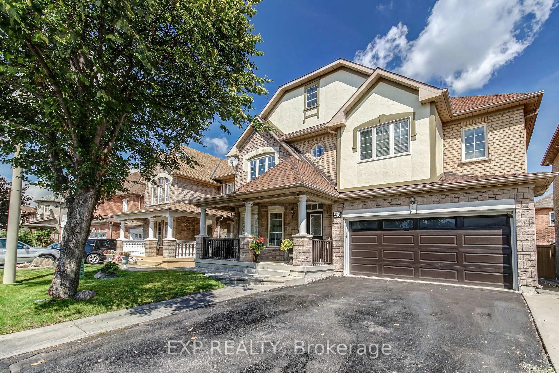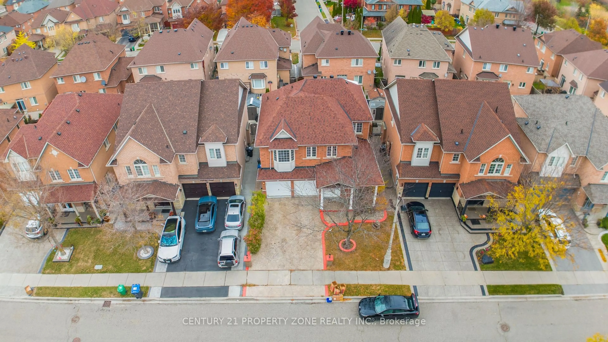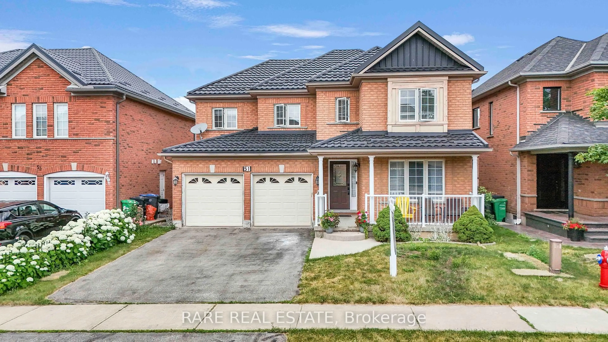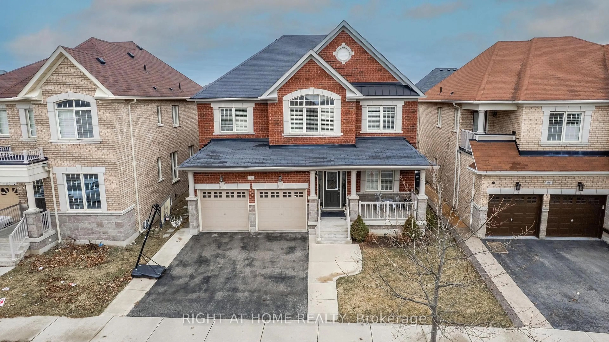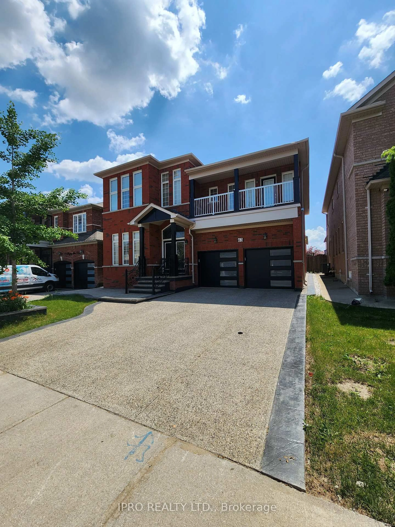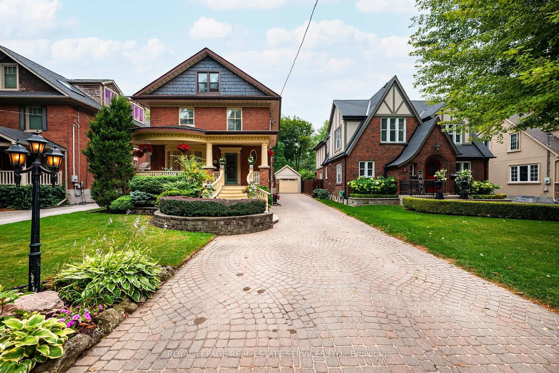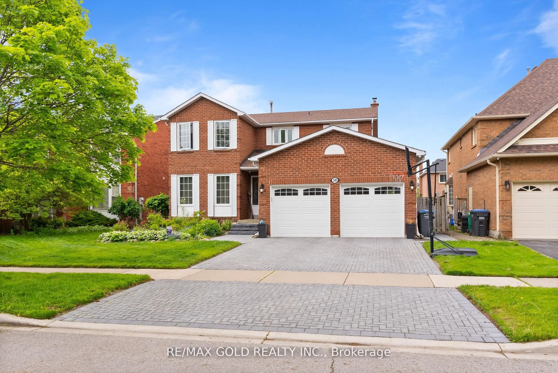Fully Renovated *Builder's Model Home* Stunning Stone/Stucco Detached Home with 4 bedrooms plus LEGAL 2-Bedroom Basement Apartment in Sought-After Sandringham-Wellington. Double door entry welcomes you on the Main Floor which Features Separate Living/Dining & Family Rooms with cozy fireplace, Hardwood flooring, crown moulding, pot lights, New Porcelain tiles in hallway and kitchen. Eat-In Kitchen comes with Granite Counters, S/S Appliances, Backsplash. Oak staircase with metal spindles. Second floor has 4 Spacious bedrooms with renovated washrooms and Laundry for your convenience. Primary bedroom comes with a spacious walk/in closet and custom shower area in the washroom. Ideally located near Brampton Civic Hospital, Trinity common mall, public transit, library and shopping plazas, Highway 410. 6 car parkings on Extended driveway (no sidewalk) with interlocking Pavers on the side and backyard as well. New Garage Door. With 2664 sq ft of living space and LEGAL BASEMENT ideal for stress free Rental income, this house is too good to miss!!
Inclusions: All Appliances on Main floor, laundry on Second floor, Basement appliances, All elfs
