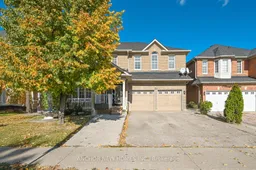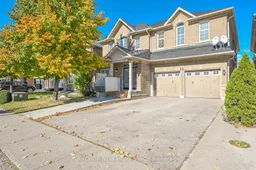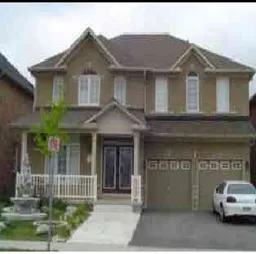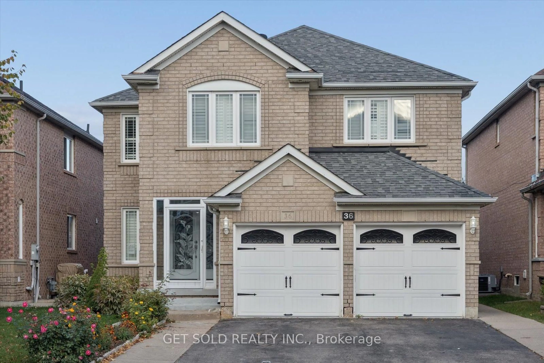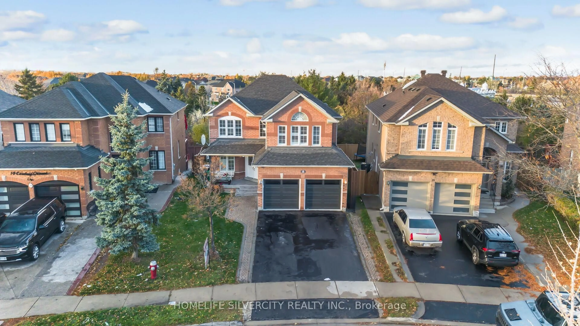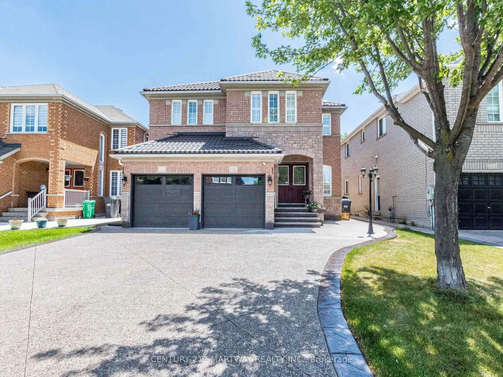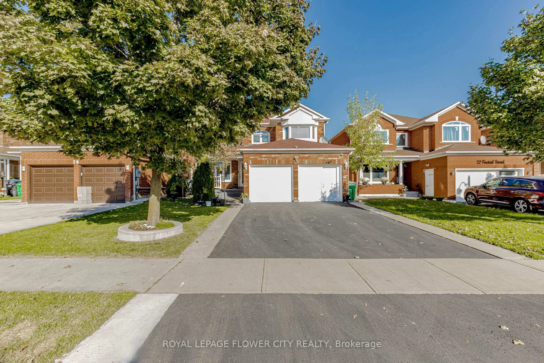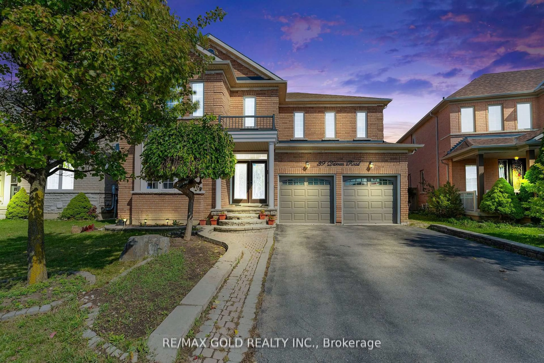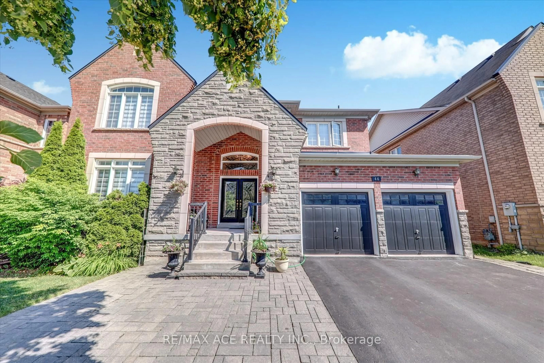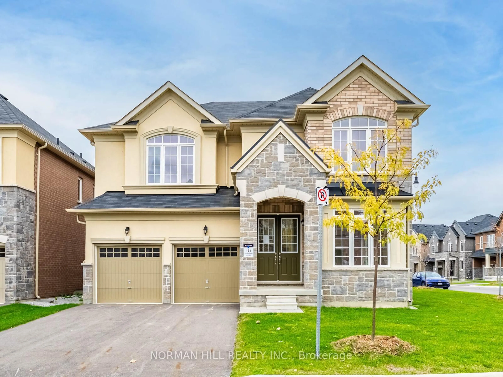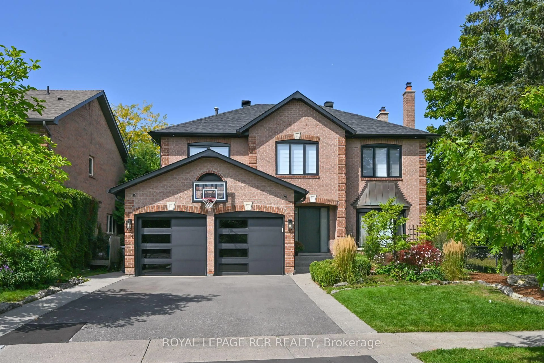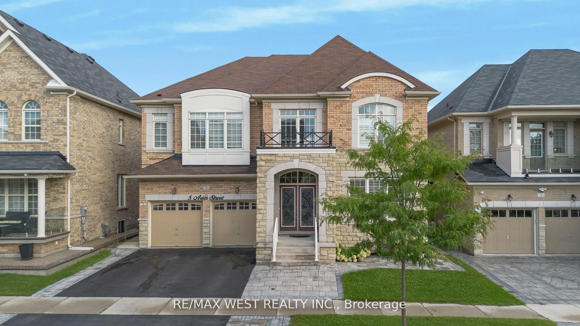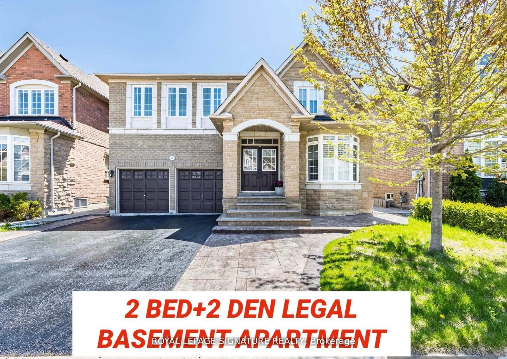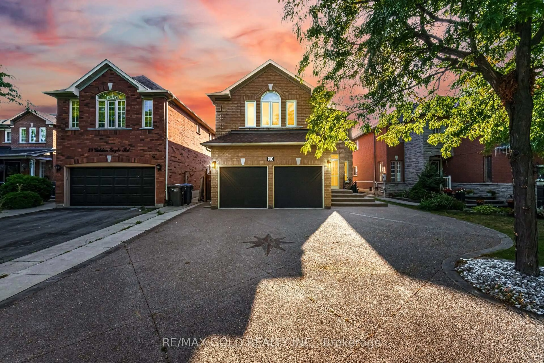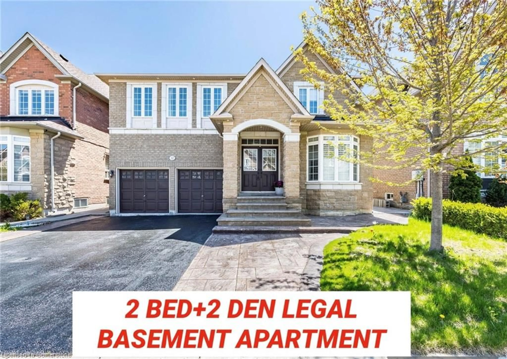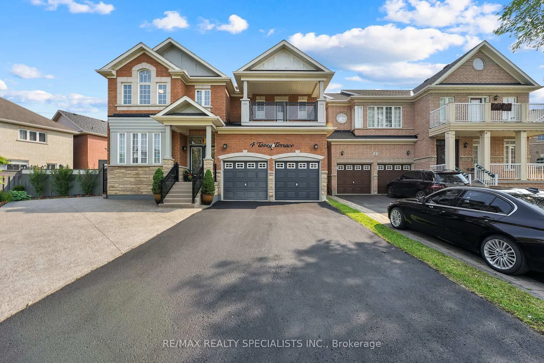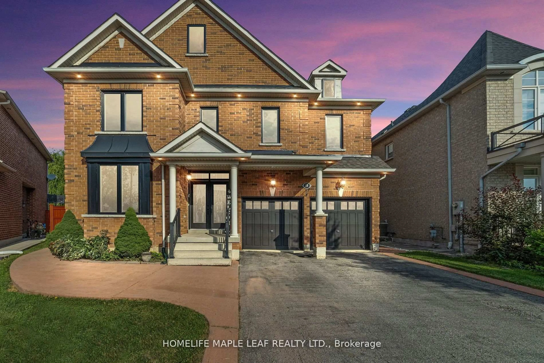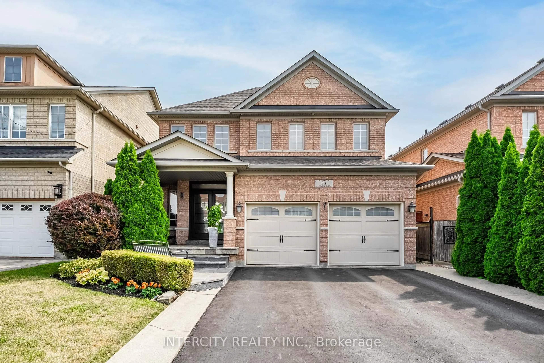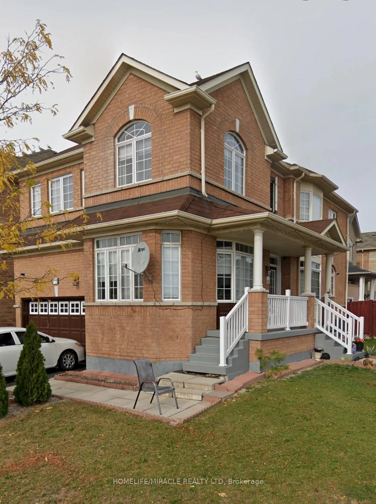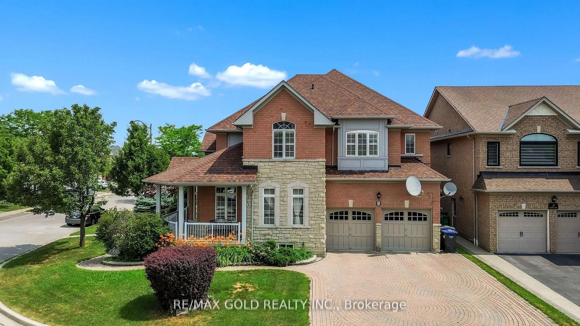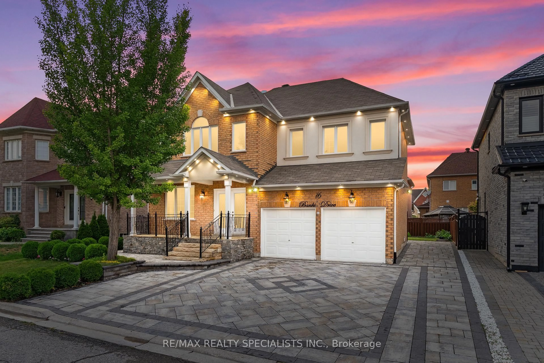Priced to sell! This immaculate all-brick family home in Brampton's highly desirable Sandringham-Wellington area offers 5+3 bedrooms, 4+2 bathrooms, and significant rental income potential earn up to $3,500 monthly from the finished basement with two separate units (2-bedroom + 1-bedroom), each with a private entrance. Approximate 3260Sq Ft. The main floor boasts 9' ceilings, a double-door entrance, and a versatile den perfect for a home office or guest room. Recent upgrades include a new stove, dishwasher (2023), freshly painted interior (2024), and modern kitchen updates like countertops, sink, faucet, and hood fan. Additional enhancements: furnace (2018), roof (2019), and a disability-friendly ramp (2020). Close to Save Max Sports Centre, Trinity Common Mall, Chalo FreshCo, schools, and Brampton Civic Hospital. Aggressively priced for a fast sale!!! ready for a quick closing!!! **EXTRAS** Freshly painted (2024), new kitchen countertops, sink, faucet, hood fan, and door knobs. New stove and dishwasher (2023). Updates: furnace(2018), roof (2019), driveway, and disability ramp (2020). Book your showing today won't last long!
Inclusions: All electric light fxtures, window coverings, two laundry sets, and three complete kitchen sets (each with a stove and fridge).
