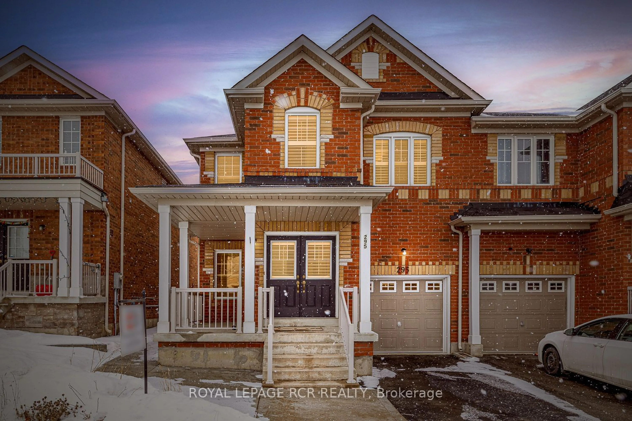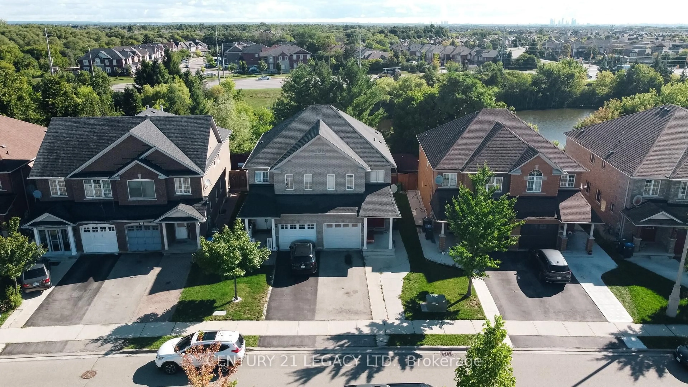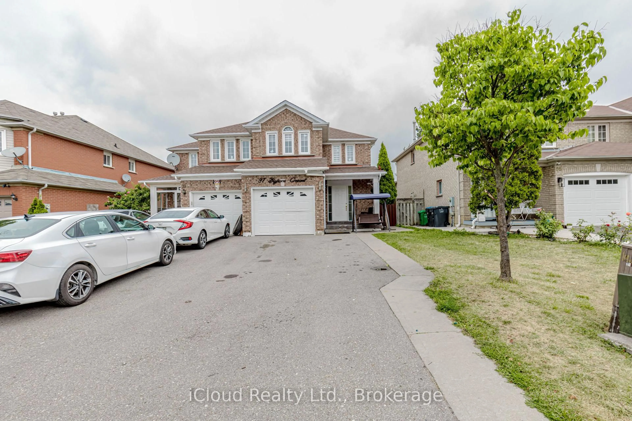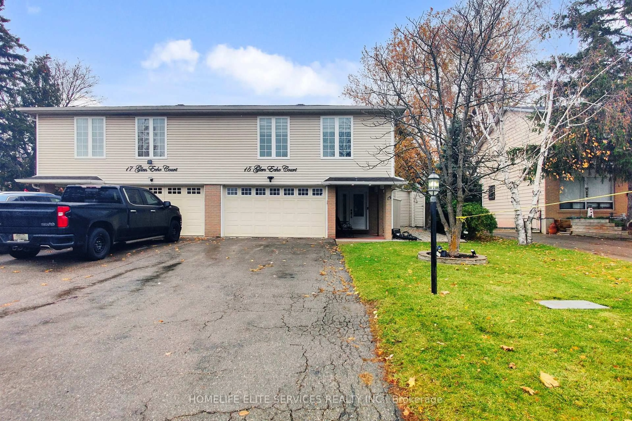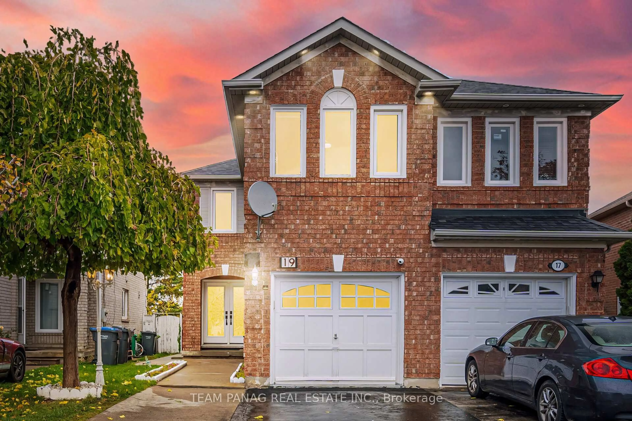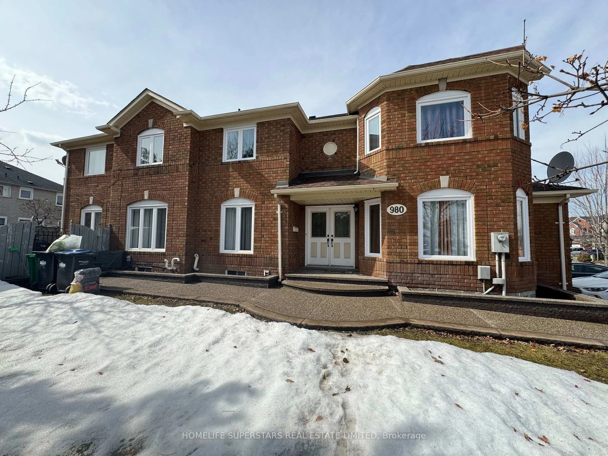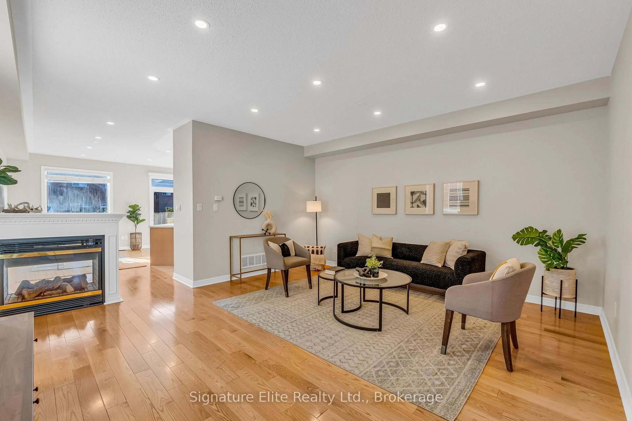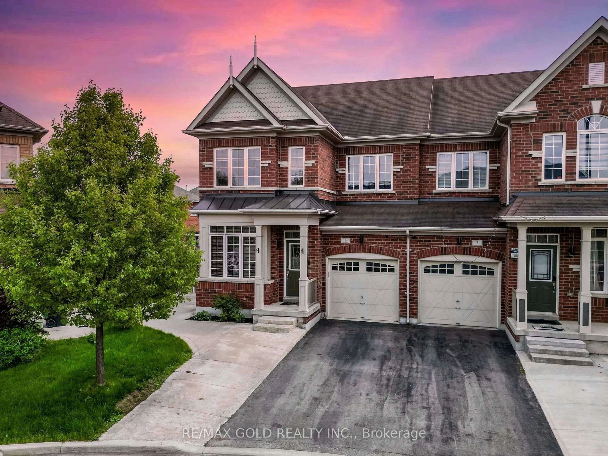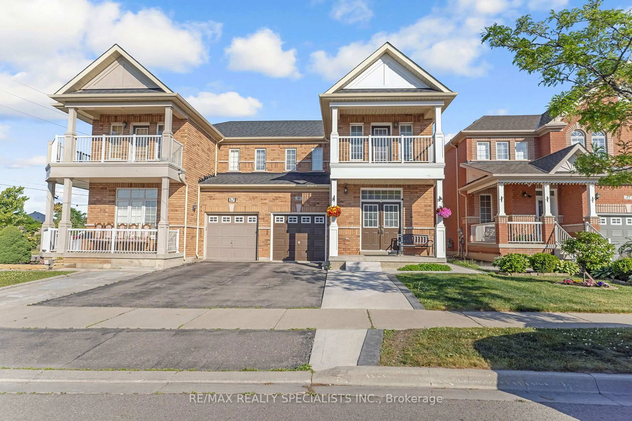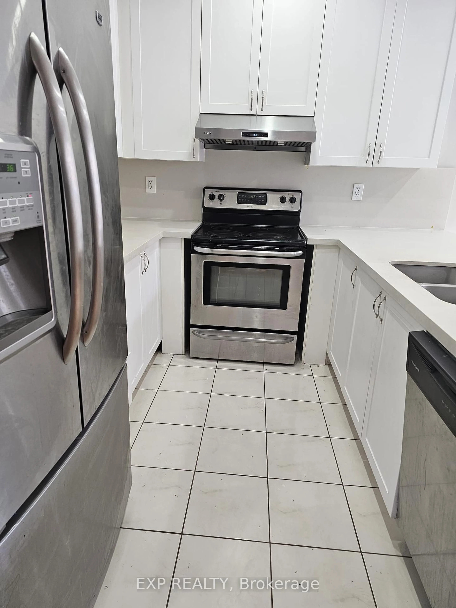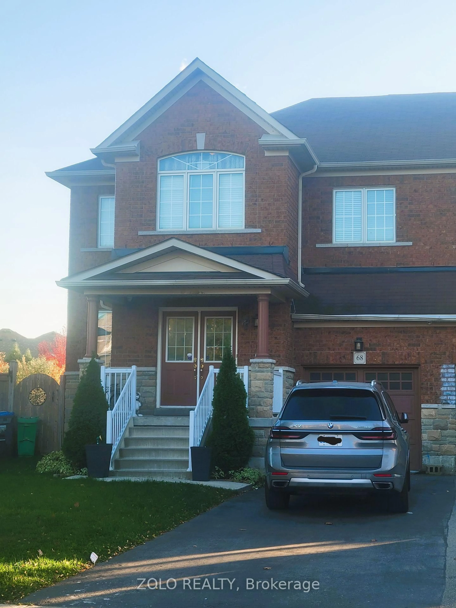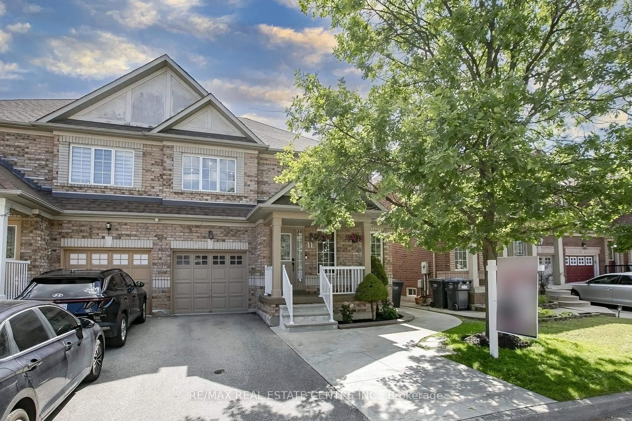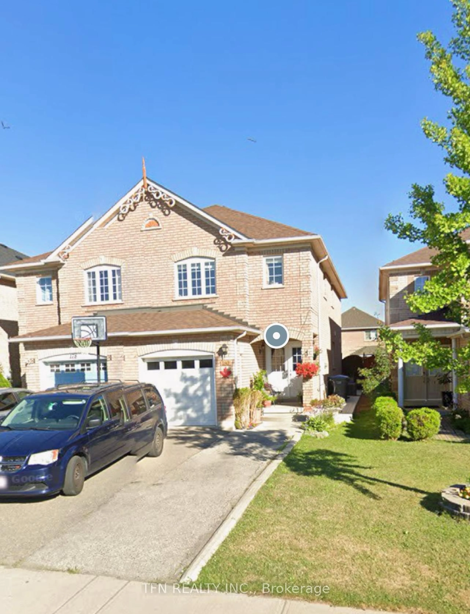Nestled in the highly sought-after Heart Lake community, this beautifully designed 4-bedroom, 4-bathroom home is the perfect blend of comfort and convenience. Offering approximately 2,750 sq ft of living space! The spacious primary bedroom features a walk-in closet and a 4-piece ensuite, while two additional bedrooms include walk-in closets for ample storage. The main level is a showstopper with its soaring 9-foot ceilings, hardwood flooring, pot lights, and an open-concept layout that is ideal for modern living. Downstairs, the finished basement expands your living space with a large recreation room, a 4-piece bath, and a separate entrance through the garage, offering incredible potential for an in-law suite or rental income. Outside, a charming wraparound porch and a concrete walkway lead to a generous backyard patio, providing plenty of space for entertaining, play, or gardening. A garden shed adds extra storage for outdoor essentials. Ideally located just minutes from top-rated schools, Heart Lake Conservation, Loafers Lake, and an extensive network of parks and trails, this home is perfect for outdoor enthusiasts. Commuters will appreciate quick access to Hwy 410, while sports lovers can enjoy the nearby Cricket Oval and the soccer fields at Save Max Sports Centre. Trinity Common Shopping Centre is close by with a vast selection of retailers, restaurants, grocery & entertainment options! With an abundance of amenities and conveniences at your doorstep, this home truly checks all the boxes! Don't miss out on this incredible opportunity!
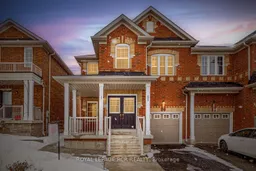 32
32

