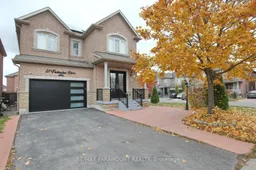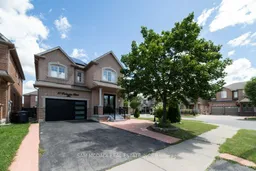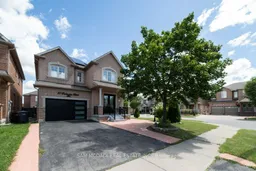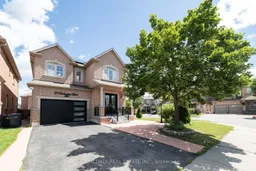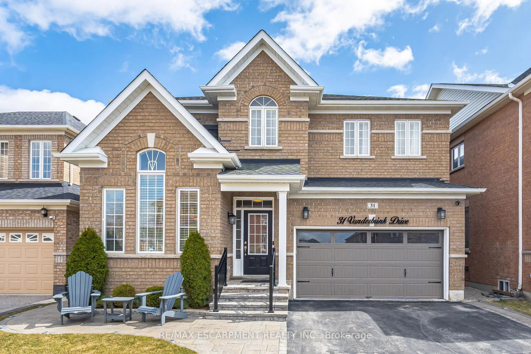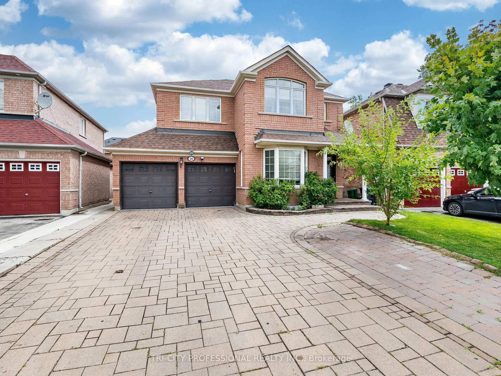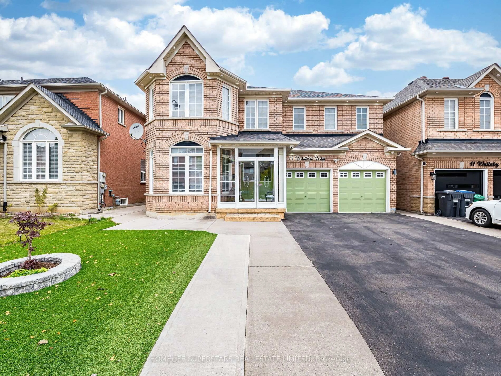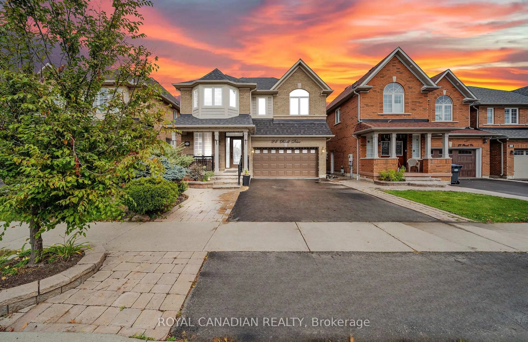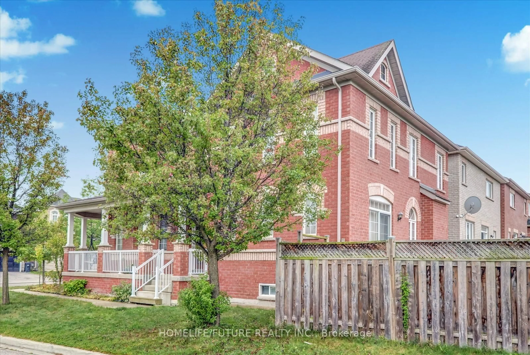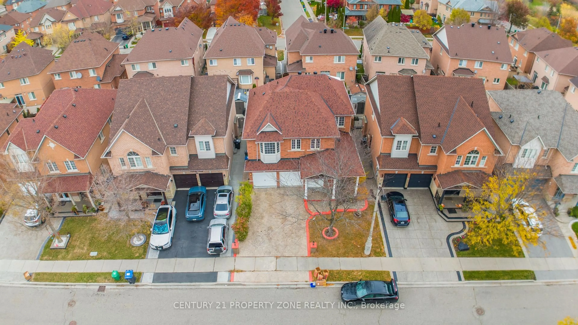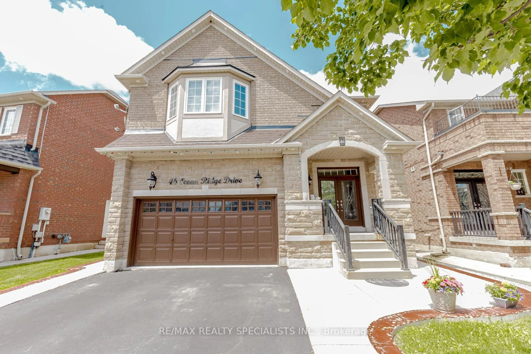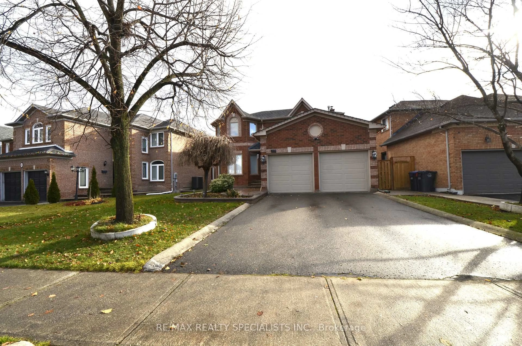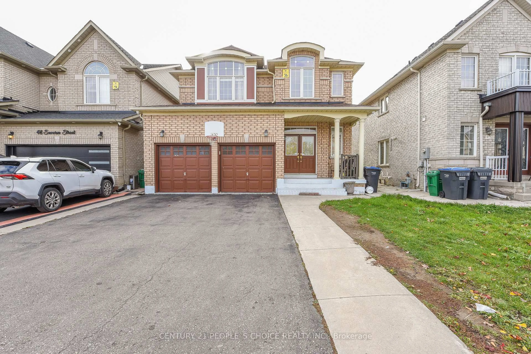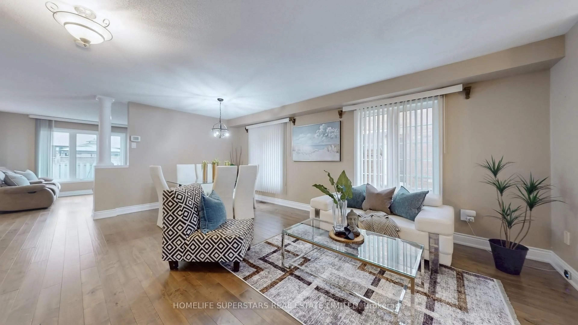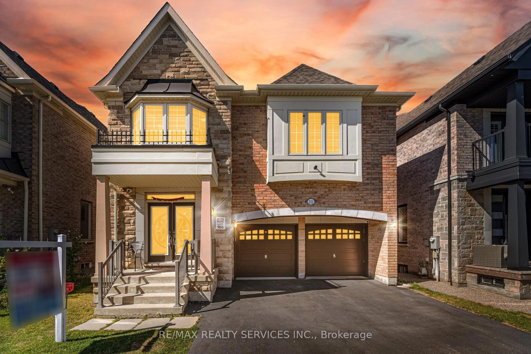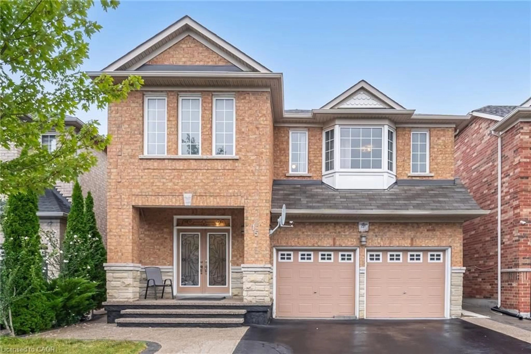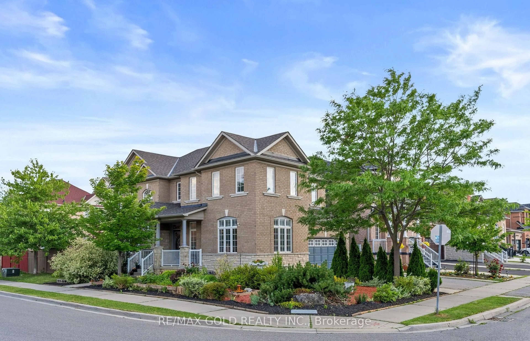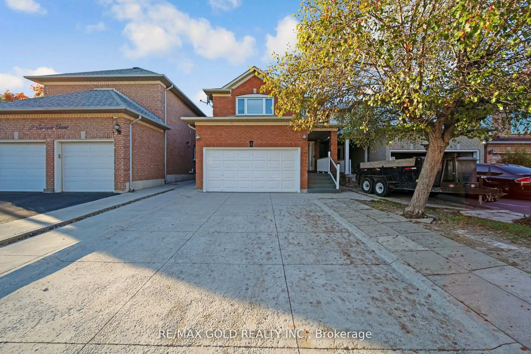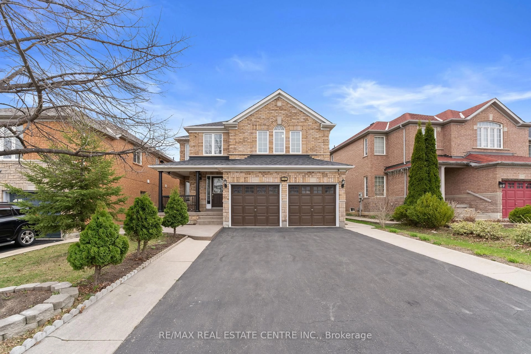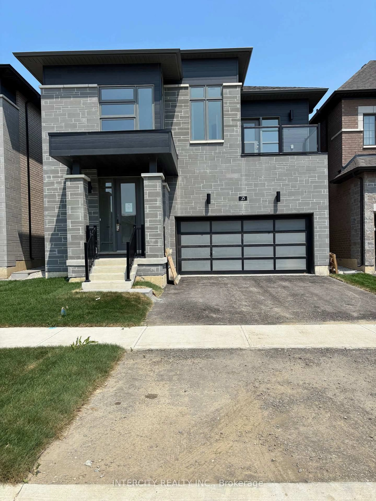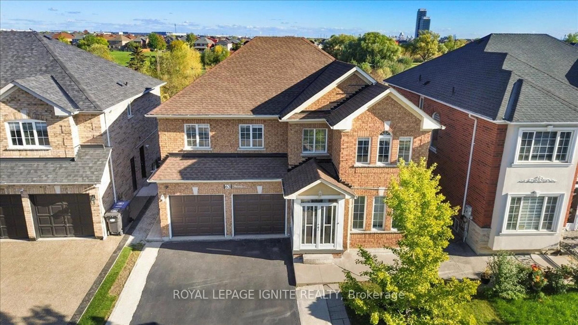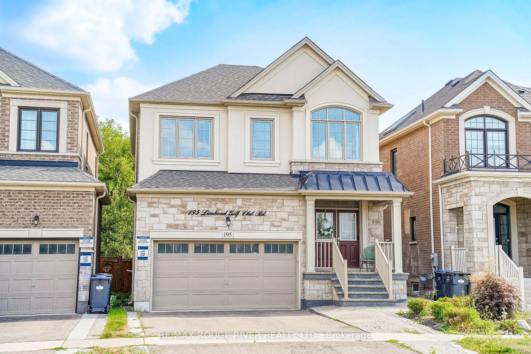Welcome to 21 Frobischer Drive! Discover your ideal home. this stunning detached property features 4+2 bedrooms, including an upgraded master ensuite and powder room. Impressive 9Ft. ceilings on the main floor. Enjoy cooking in a kitchen equipped with new appliances, while the central vacuum system adds convenience to your daily routine. Bright and inviting, the living and family rooms feature stylish pot lights, enhancing the home's warmth and elegance. Step outside to a serene backyard oasis, complete with a gazebo for relaxation and shed for extra storage. The in-ground sprinkler system ensures your lawn stays lush and vibrant. Located on a corner lot close to schools, parks and shopping plazas, this home offers both comfort and convenience. Enjoy the benefits of solar panels for energy efficiency and security cameras for peace of mind. The basement features a full kitchen, separate entrance through the garage, two bedrooms and a 4 piece bathroom, making it a perfect in-law suite or rental opportunity. Don't miss the chance to own this versatile and beautifully appointed home.
Inclusions: Front Door, Garage Door, Pot Lights, Main Fridge and Stove, Master Ensuite, Powder Room, Upper Washer and Dryer, Gazebo (2023)
