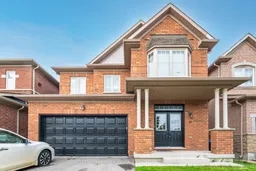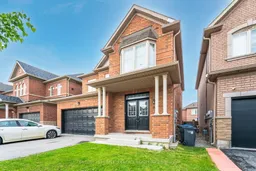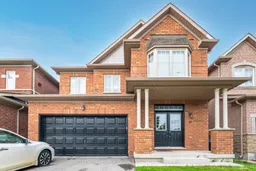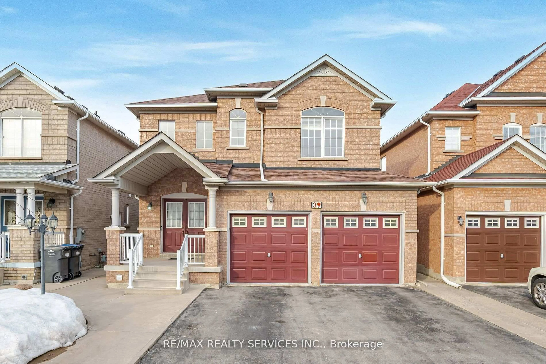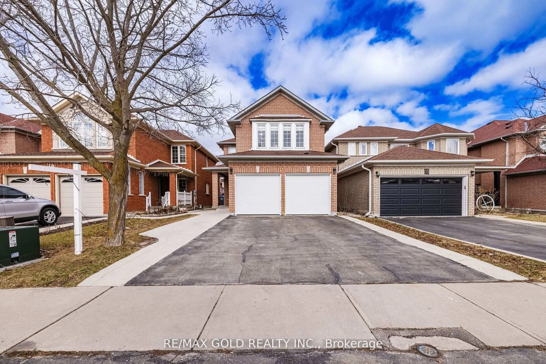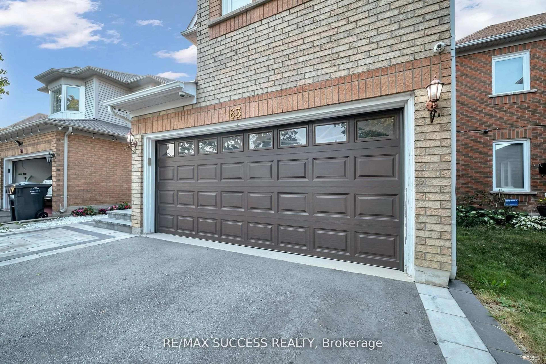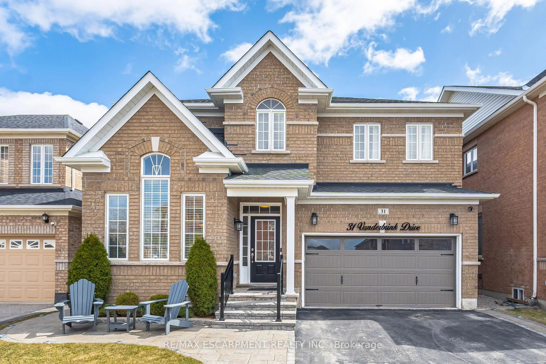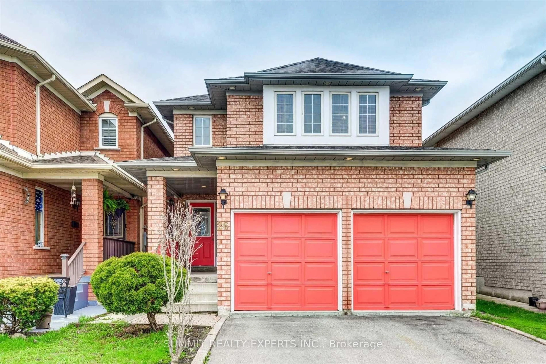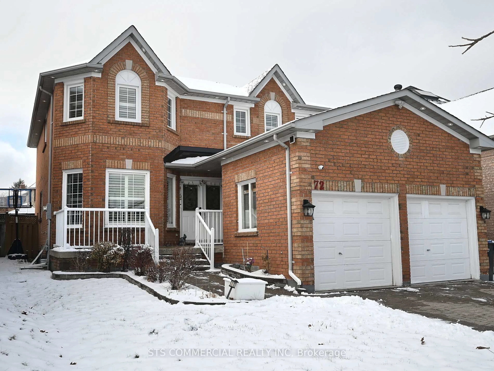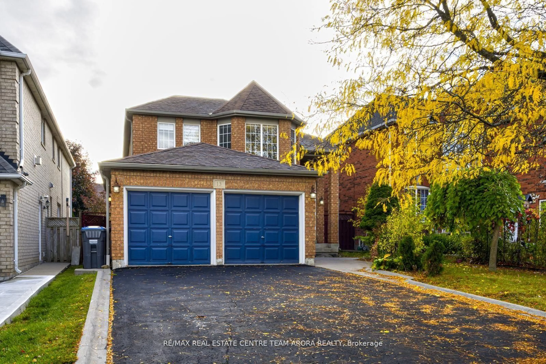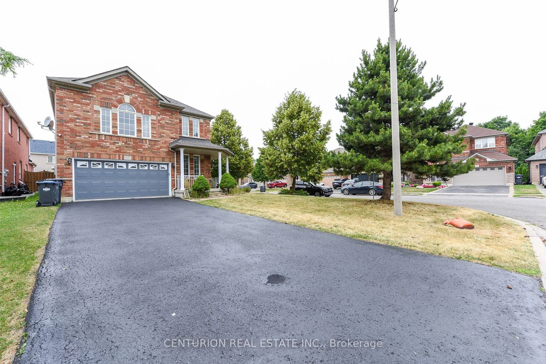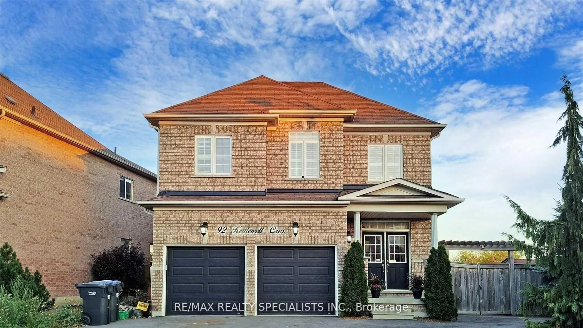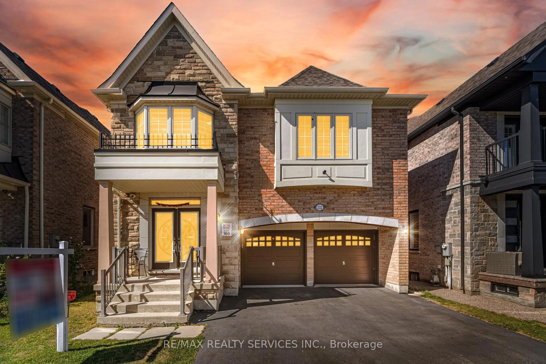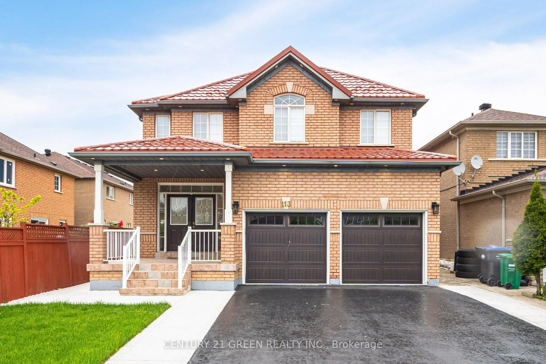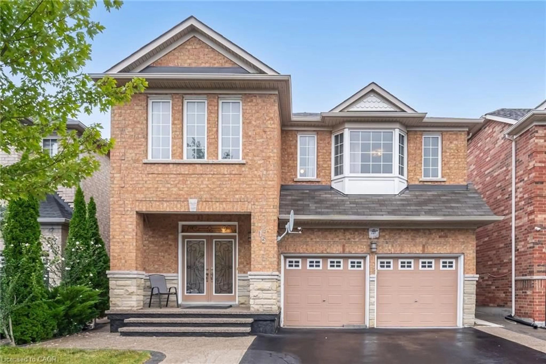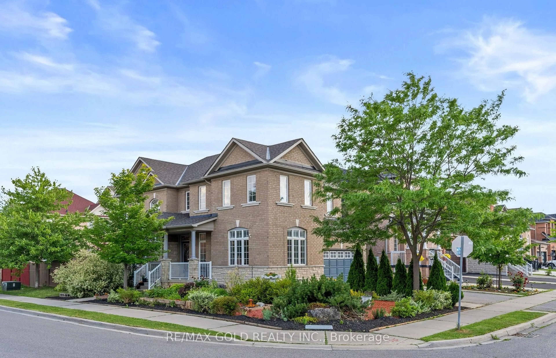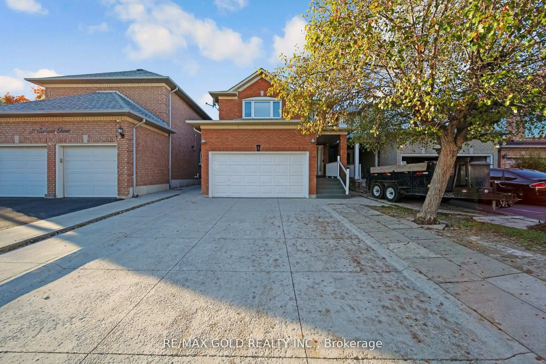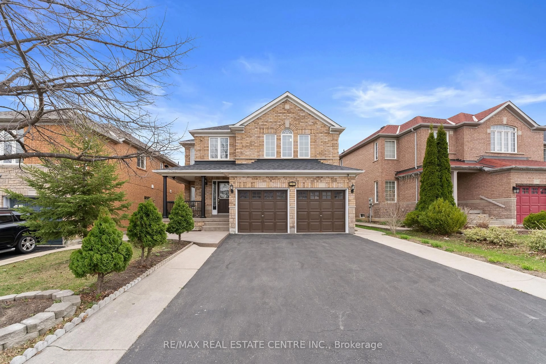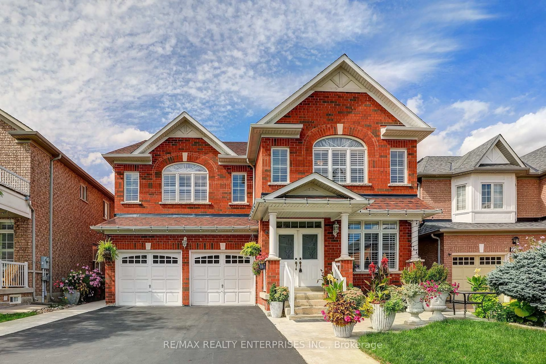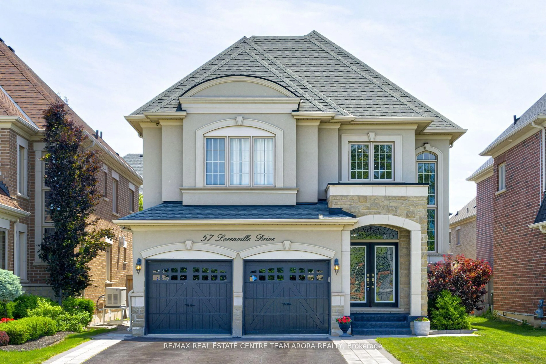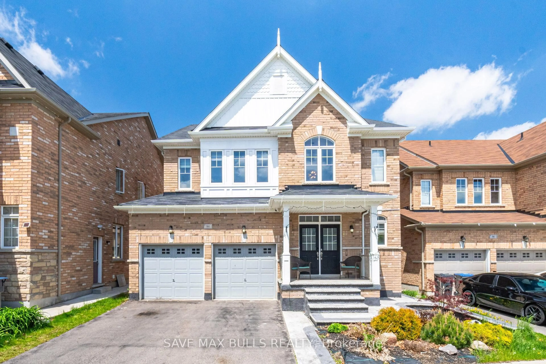Detached---- Home With ----Double Garage---- In A Prime Location. This Stunning ----4-Bedroom----Detached Home Offers The Perfect Blend Of Elegance, Comfort, And Functionality. This Property Features A ----***Finished Basement***----With A ----Separate---- ***Side Entrance***---- And----Full Bathroom----Making It An Ideal Setup For Multi-Generational Living Or A----Potential In-Law Suite----. Located In One Of Brampton's Most Sought-After ----Family-Friendly Neighborhoods----. Step Inside To Discover Gleaming ----***Hardwood FloorsThroughout***---- The Main And Second Levels, Including All Bedrooms. Each Bedroom Is ----Generously Sized---- To Provide Ample Living Space, And One Of The Rooms Is Accentuated By A ----Beautiful Bay---- Window That Invites Abundant Natural Light. The Spacious Living And Dining Areas Flow Seamlessly, Creating A Warm And Inviting Atmosphere For Entertaining Guests Or Relaxing With Family. The----***Newly Renovated Kitchen***----Boasts----Quartz Counters----Contemporary Finishes, Stainless Steel Appliances, Ample Cabinetry, And A Functional Layout Designed For Everyday Living. Outside, Enjoy The Peace And Quiet Of A Mature, Tree-Lined Street While Still Being Steps Away From Everyday Essentials.
Inclusions: Walk To Tim Hortons, Moga's Pizza, Wild Wing, 7-Eleven, Indian Punjabi Bazaar, TD Bank, Circle K, Esso, Family Doctor Pharmacy, And More, All Just Minutes Away. Also Nearby Are New Motion Physio, Active Revive Physiotherapy, Madhubani Restaurant, SAI Tiffin Services, And The Guruvayurappan Temple Of Brampton, Offering Spiritual, Health, And Culinary Conveniences Right At Your Doorstep. With Easy Access To Public Transit, Great Local Schools Like Shaw Public School And Sandalwood Heights Secondary, Nearby Parks, And Essential Services, This Home Truly Has It All. Move-In Ready And Lovingly Maintained, This Is Your Chance To Own A Home That Checks Every Box. Don't Miss Out. Book Your Private Viewing Today!
