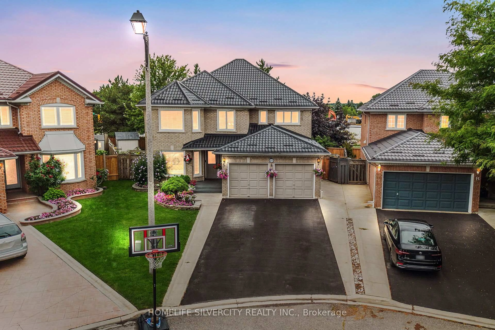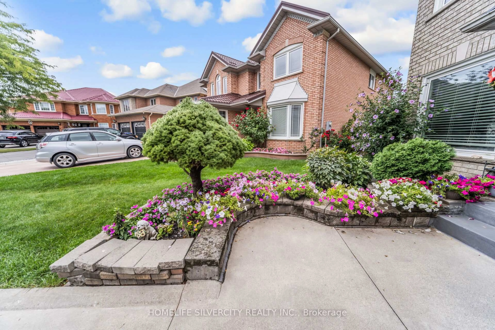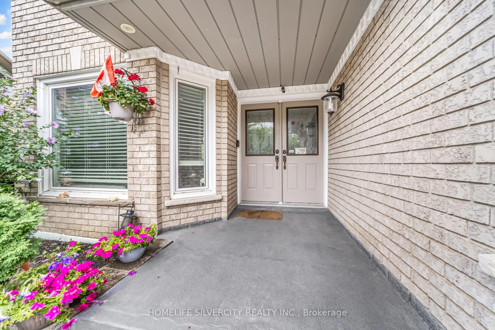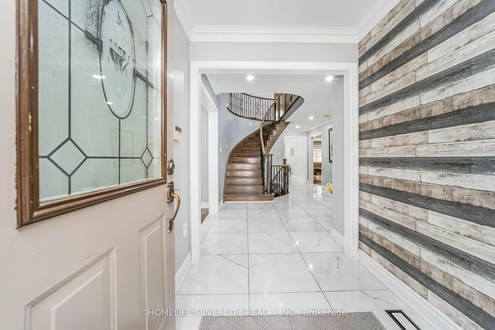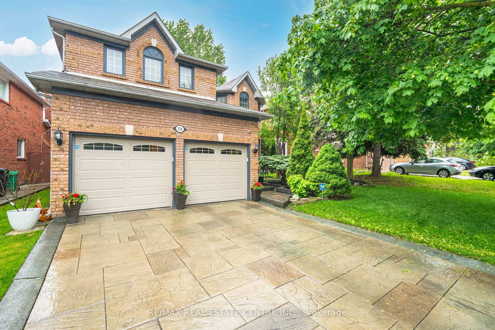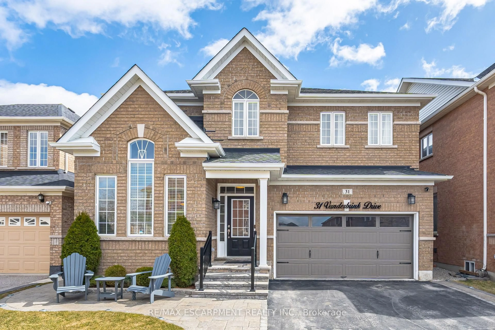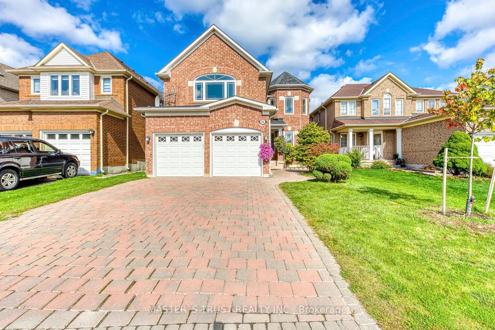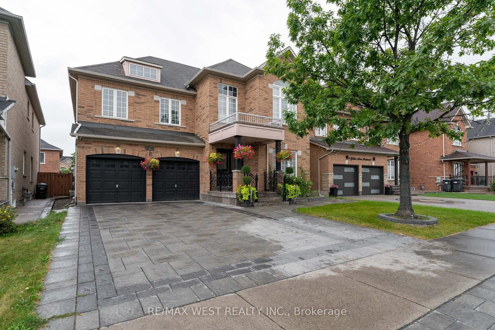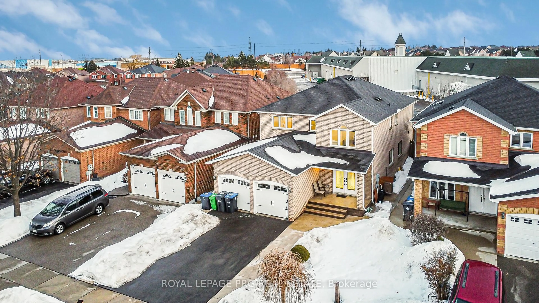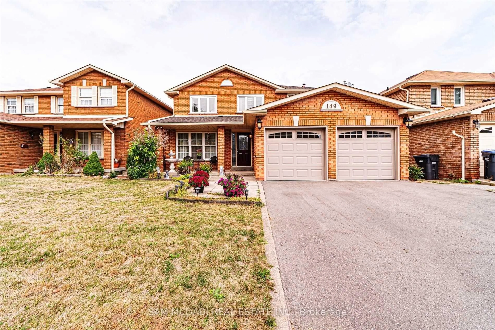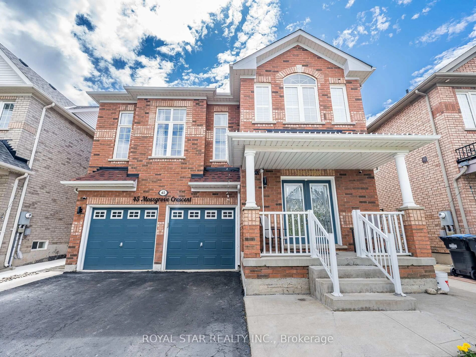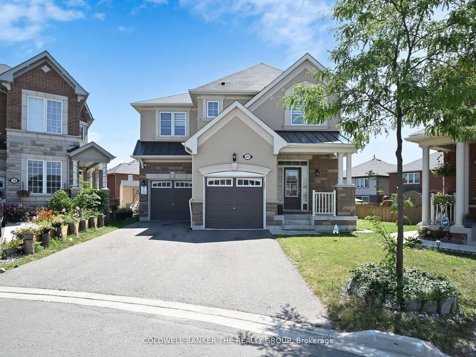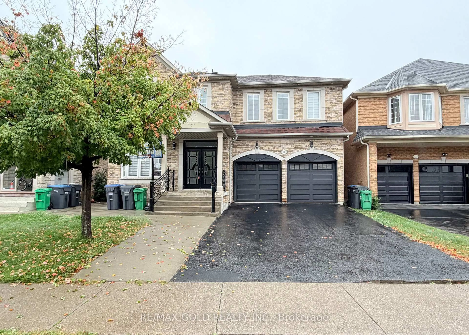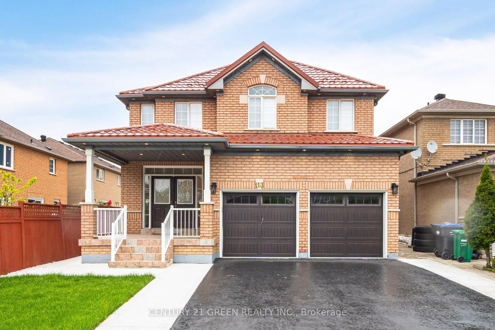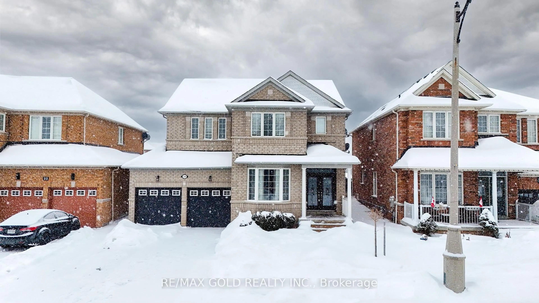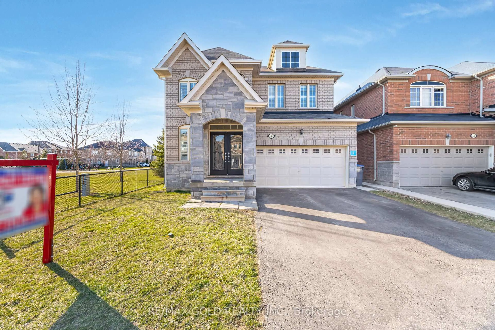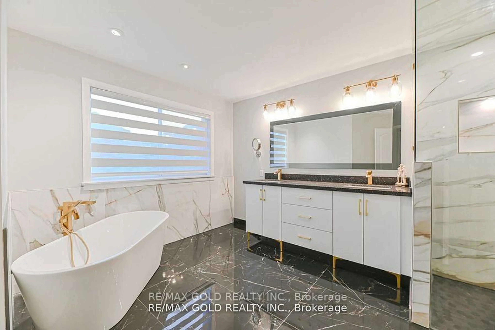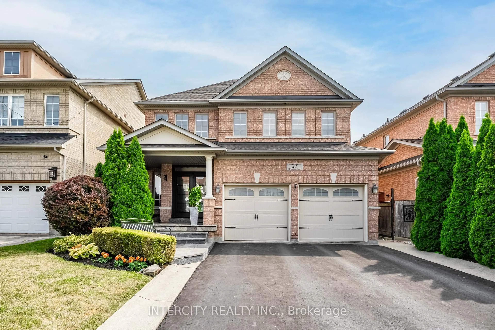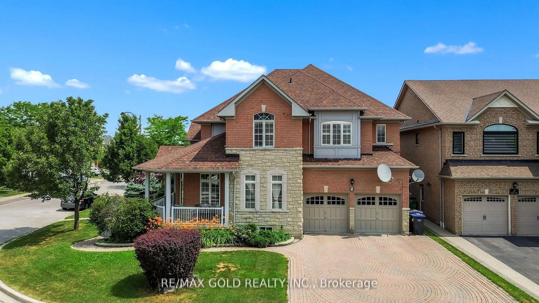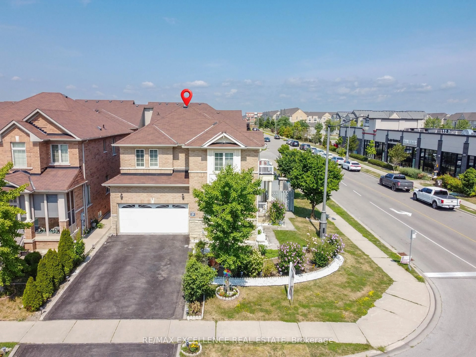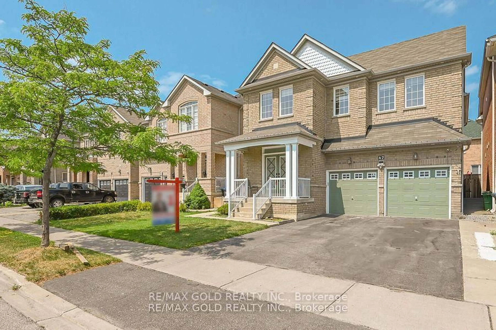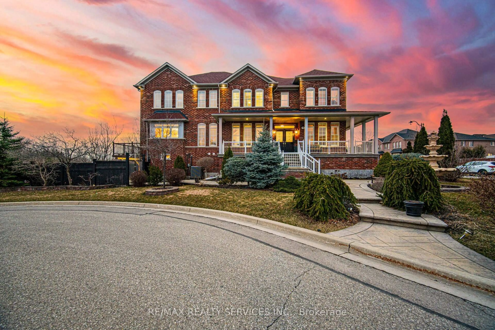17 Siesta Crt, Brampton, Ontario L6R 1P2
Contact us about this property
Highlights
Estimated valueThis is the price Wahi expects this property to sell for.
The calculation is powered by our Instant Home Value Estimate, which uses current market and property price trends to estimate your home’s value with a 90% accuracy rate.Not available
Price/Sqft$464/sqft
Monthly cost
Open Calculator

Curious about what homes are selling for in this area?
Get a report on comparable homes with helpful insights and trends.
+25
Properties sold*
$1.2M
Median sold price*
*Based on last 30 days
Description
PRIME LOCATION. CUL-DE- SAC. NO REAR NEIGHBOURS." Located within walking distance to elementary, middle and high schools both Public & Catholic, close to recreational Centre library, parks, places of worship, shopping, banks, public transit Hospital and walking distance to an Under Construction Future Long Term Care. The main floor boasts an open-concept living and dining area, a spacious family room with a cozy fireplace, an eat-in kitchen with ample cabinetry, spice rack undermount spice fridge and step out to a beautiful backyard. "The home is adorned with hardwood flooring throughout, an elegant oak staircase, fully renovated modern style washrooms, steam bath installed in a primary bathroom, pot lights, crown molding. 2 set of stairs & separate entrance leads to a full basement providing flexibility for multi-generational living or future income opportunities. This impressive home features a 2 car garage, an expansive driveway, Metal Roof and a huge backyard ideal for both entertaining and everyday enjoyment. Perfectly located just minutes from Highway. It offers a rare blend of luxury, space, and exceptional value.
Property Details
Interior
Features
Main Floor
Living
4.26 x 3.29Dining
4.67 x 3.29Family
6.04 x 11.0Fireplace
Kitchen
3.65 x 3.65Window
Exterior
Features
Parking
Garage spaces 2
Garage type Detached
Other parking spaces 4
Total parking spaces 6
Property History
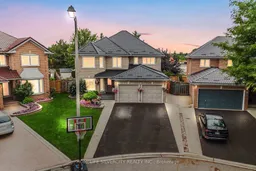 49
49