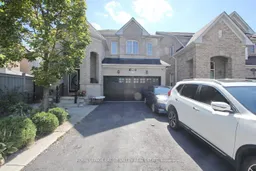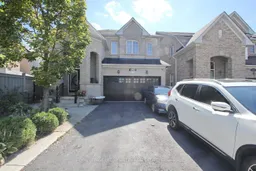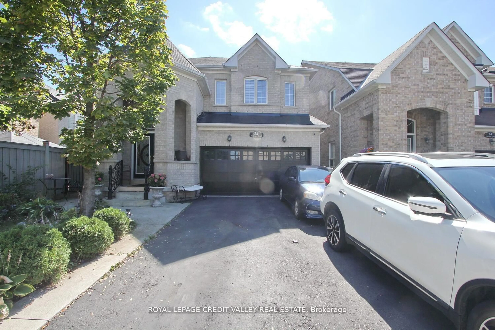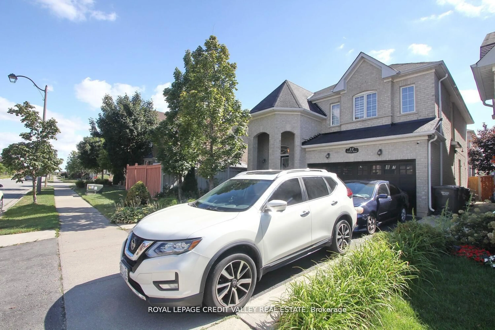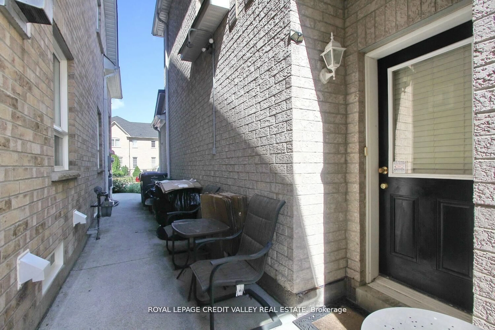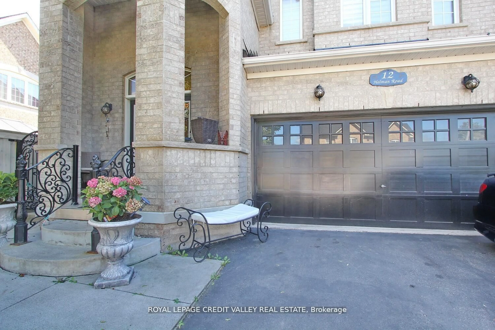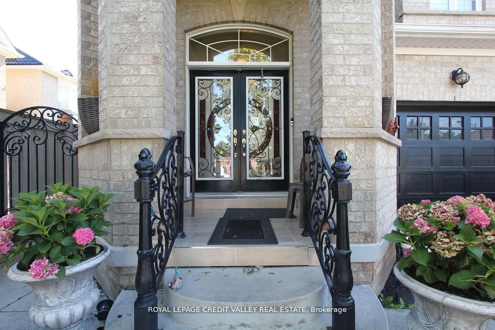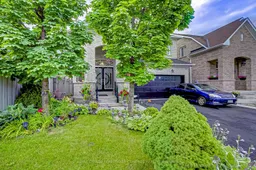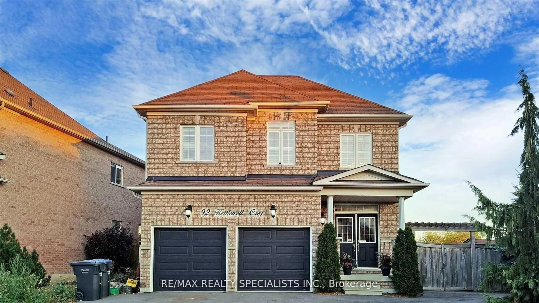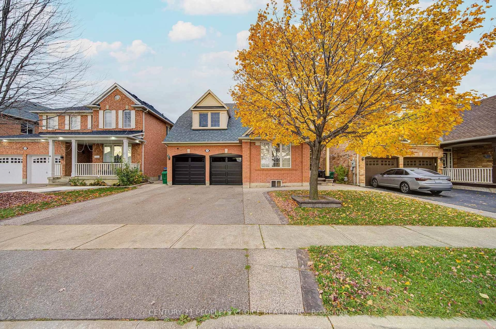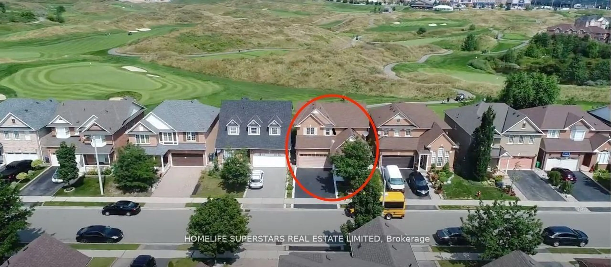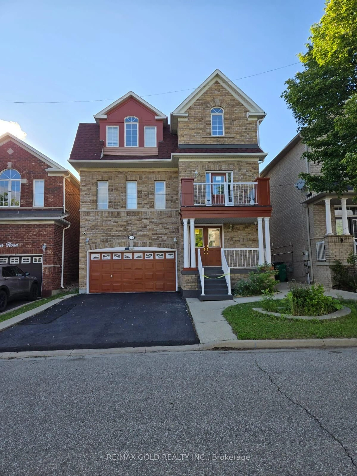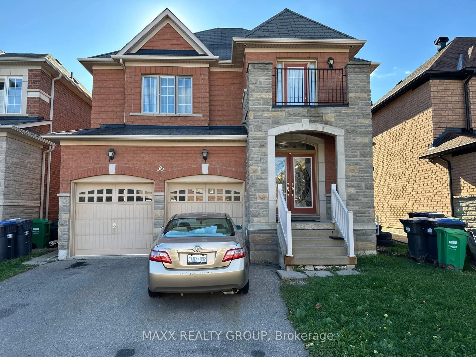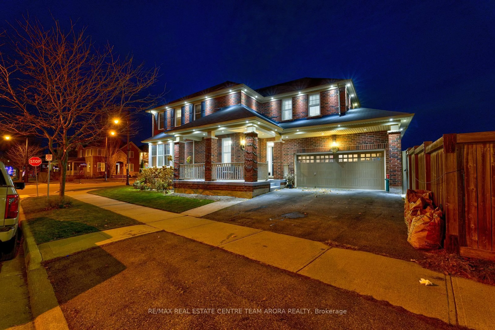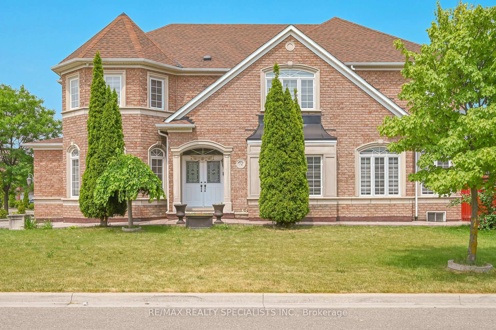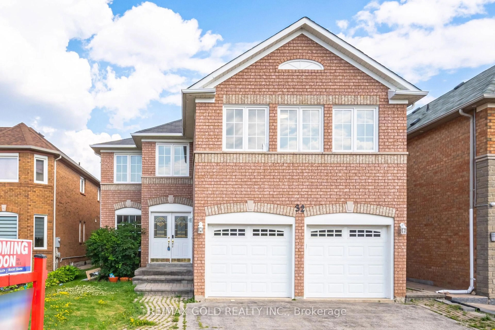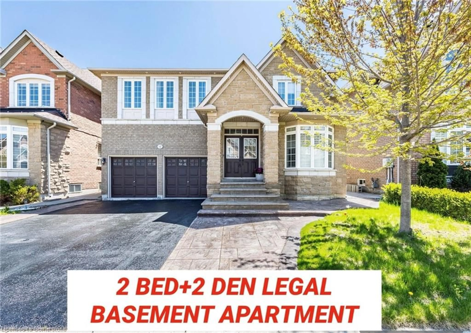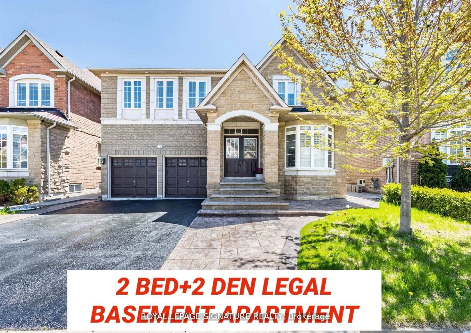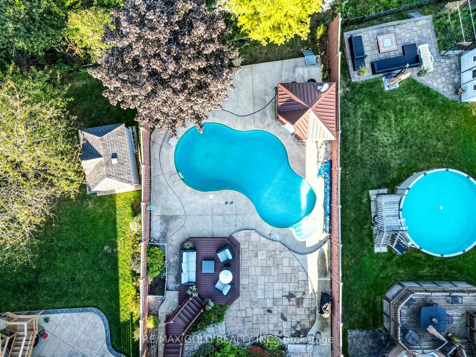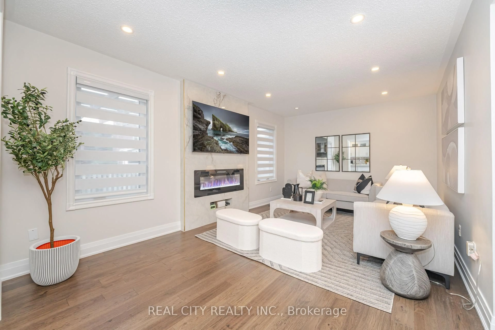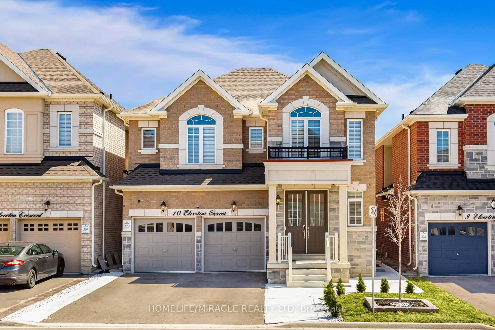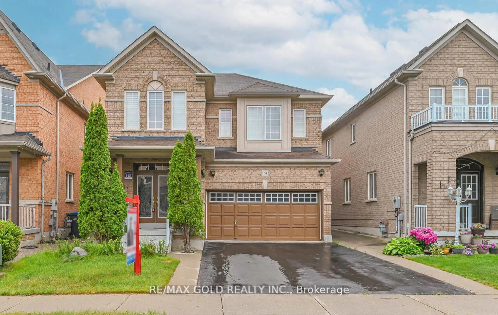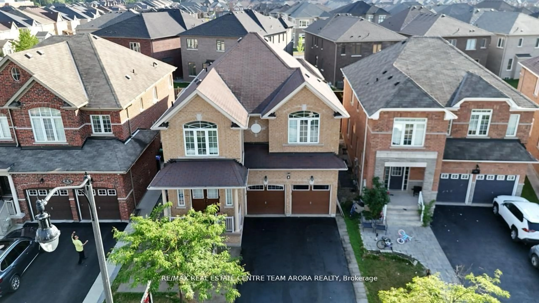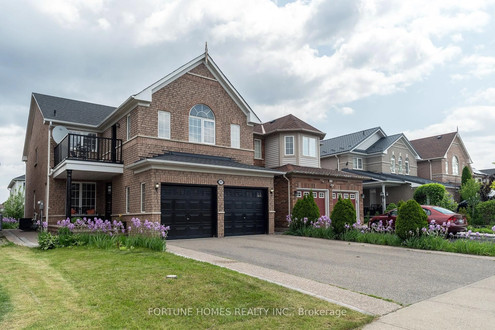12 Helman Rd, Brampton, Ontario L6R 0R6
Contact us about this property
Highlights
Estimated valueThis is the price Wahi expects this property to sell for.
The calculation is powered by our Instant Home Value Estimate, which uses current market and property price trends to estimate your home’s value with a 90% accuracy rate.Not available
Price/Sqft$537/sqft
Monthly cost
Open Calculator
Description
This beautiful home offers a blend of spaciousness and luxury with its 4+2 bedrooms and a total of 5 washrooms. The versatile Den can be used as a 5th bedroom or office. 0pen-conceptmain level living area features gleaming hardwood floors, elegant pot lights and centered around cozy 3-sided fireplace and a spacious gourmet kitchen with a breakfast area and a striking waterfall island-perfect for entertaining. The primary suite is warm and inviting, complete with a walk-in closet, double sink and a luxurious jetted jacuzzi tub. Three additional well sized bedrooms plus a Den/5th bedroom complete the 2nd floor. Finished basement with separate side entrance, and a large egress window provide natural light and safe emergency exit. Outdoors, the backyard is fully finished with poured concrete, creating a low-maintenance, beautifully designed retreat. Priced for quick action - this is a must see property! Close to all essential amenities.
Property Details
Interior
Features
Main Floor
Living
6.31 x 3.55Combined W/Dining / hardwood floor / 2 Way Fireplace
Dining
6.31 x 3.55Combined W/Living / hardwood floor
Family
5.21 x 3.51Bay Window / hardwood floor / 2 Way Fireplace
Kitchen
3.81 x 2.59W/O To Patio / Ceramic Back Splash / Pantry
Exterior
Features
Parking
Garage spaces 2
Garage type Built-In
Other parking spaces 4
Total parking spaces 6
Property History
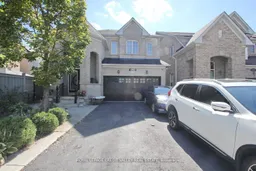 50
50