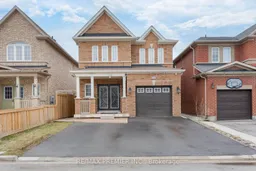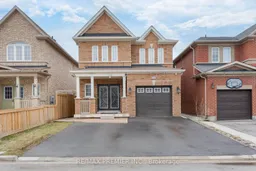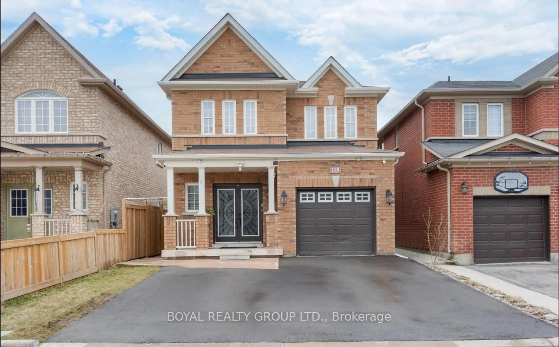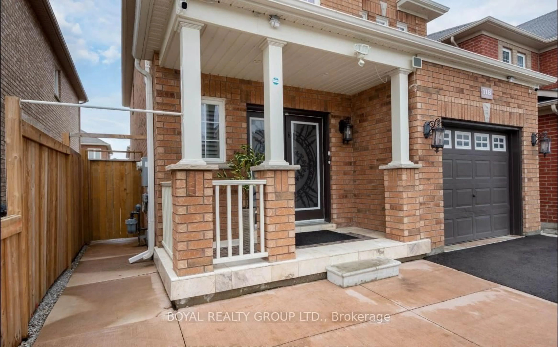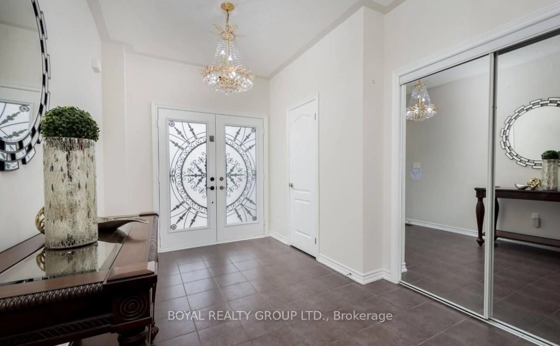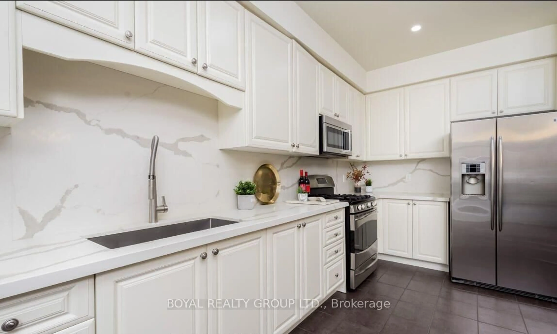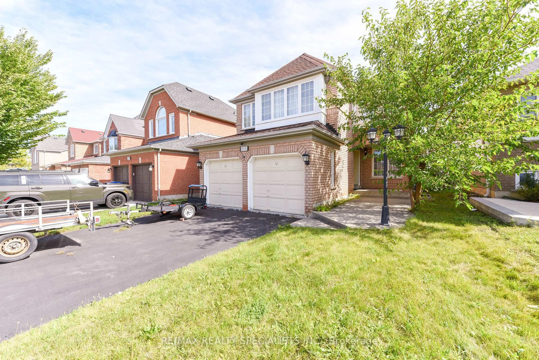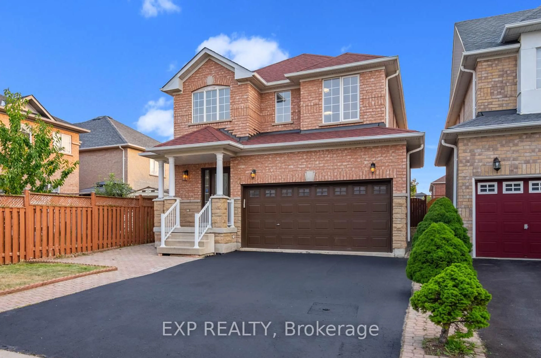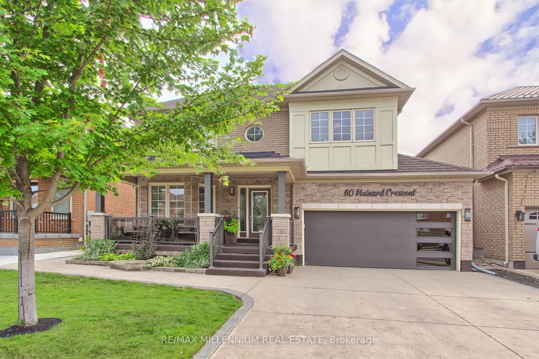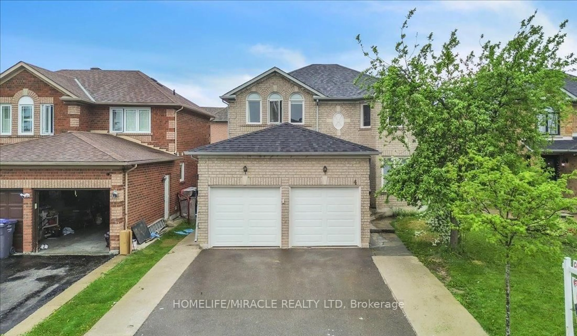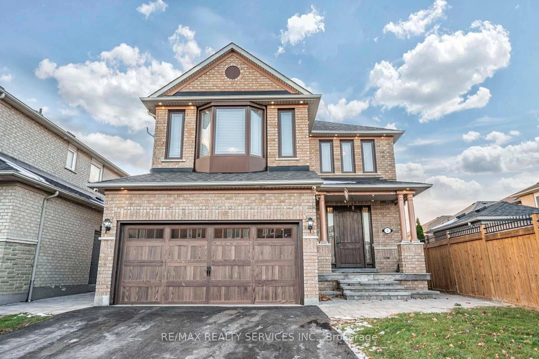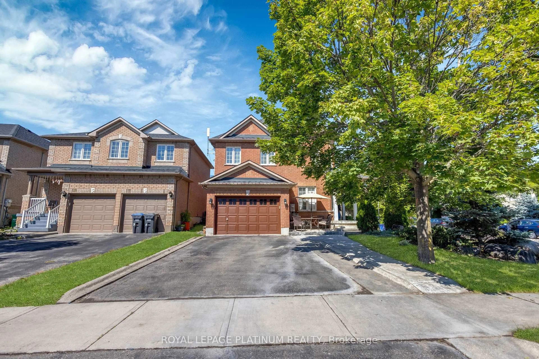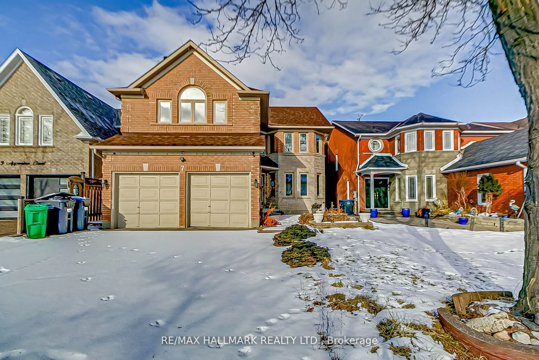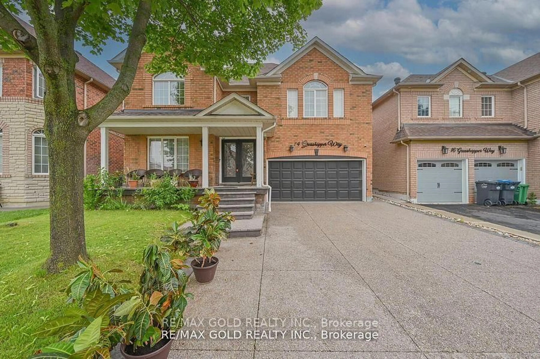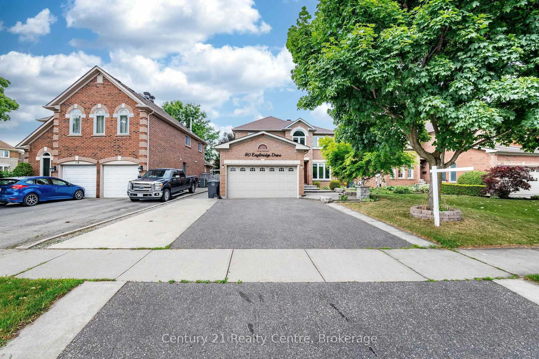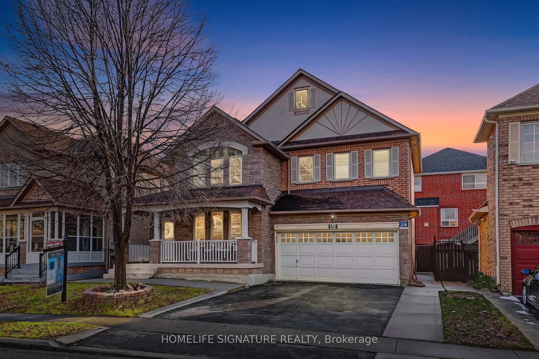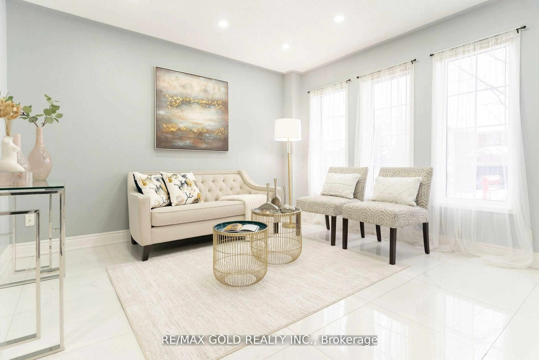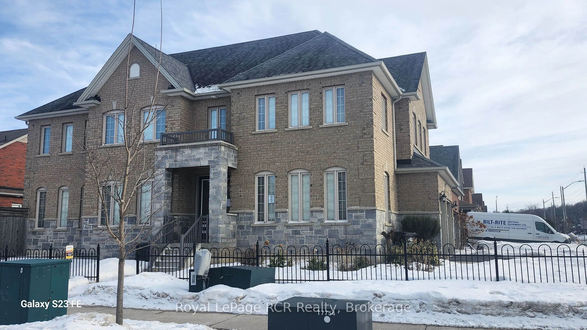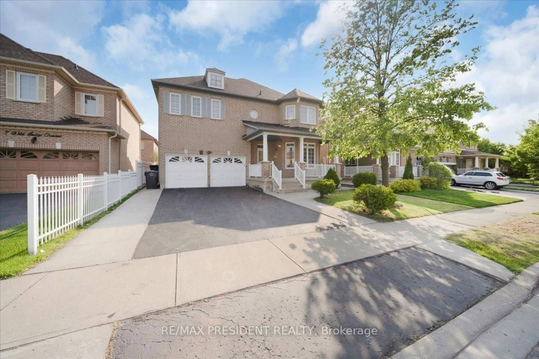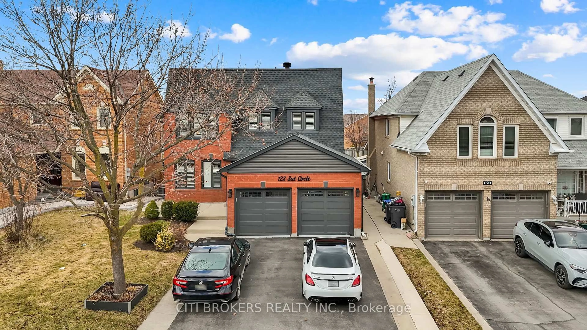118 Footbridge Cres, Brampton, Ontario L6R 0T9
Contact us about this property
Highlights
Estimated valueThis is the price Wahi expects this property to sell for.
The calculation is powered by our Instant Home Value Estimate, which uses current market and property price trends to estimate your home’s value with a 90% accuracy rate.Not available
Price/Sqft$539/sqft
Monthly cost
Open Calculator

Curious about what homes are selling for in this area?
Get a report on comparable homes with helpful insights and trends.
+22
Properties sold*
$1.3M
Median sold price*
*Based on last 30 days
Description
Spacious & Upgraded 4+1 BDRM & 4 Baths Fully Upgraded Detached home located in the High Demand Area of the Brampton East. Whole house is Rented $5000 + All Utilities.Tenant willing to stay or Can Vacant. Main & 2nd floor Approx 2277 SQ FT with an additional 1,092 square feet in the Prof. finished basement. Total 3300+ Sq ft of Living Space, suitable for a large or extended family. The home includes a newly renovated kitchen and a large deck in the private backyard, enhancing its appeal for gatherings and outdoor activities. The finished basement provides potential for use as a separate living area, offering flexibility for various family needs. Renovated from top to bottom, including all bathrooms with high-quality materials, you will love the open concept layout the moment you enter through the double door entry. A spacious foyer with 9-foot ceilings & main flr laundry room and entrance to the garage. The driveway has been enlarged to accommodate extra cars. Walking Distance to Park, Chalo Fresco, Shoppers Drug Mart, Td Bank, Pizza Pizza, subway & all other Amenities.
Property Details
Interior
Features
Main Floor
Living
5.0 x 3.3hardwood floor / Gas Fireplace / Window
Dining
5.5 x 3.1hardwood floor / Window
Kitchen
4.1 x 3.6Ceramic Floor / Backsplash / Pot Lights
Breakfast
3.6 x 3.6Ceramic Floor / Eat-In Kitchen / W/O To Deck
Exterior
Features
Parking
Garage spaces 1
Garage type Attached
Other parking spaces 5
Total parking spaces 6
Property History
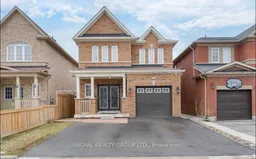 40
40