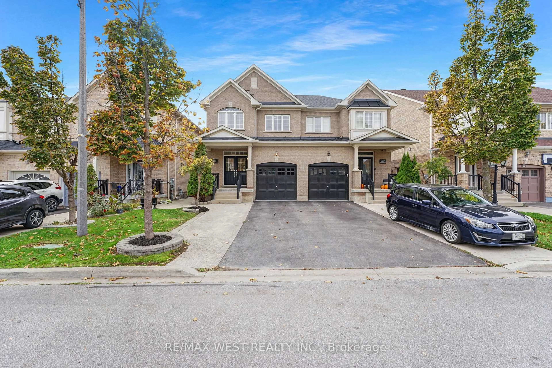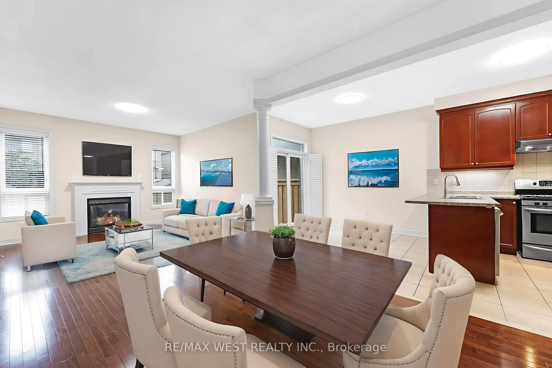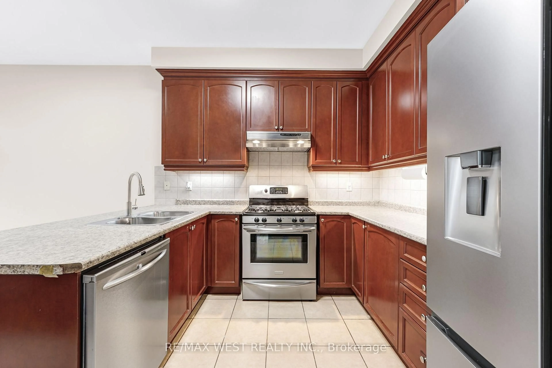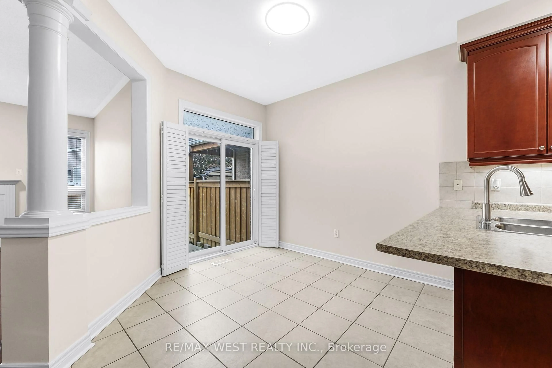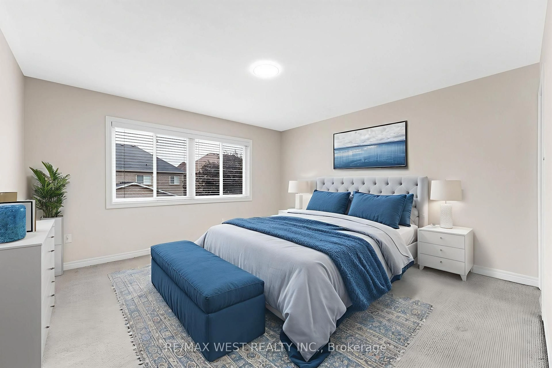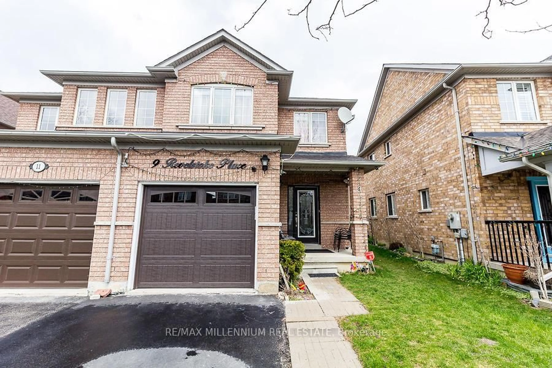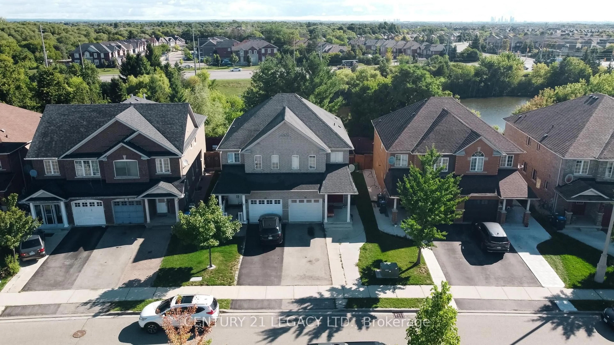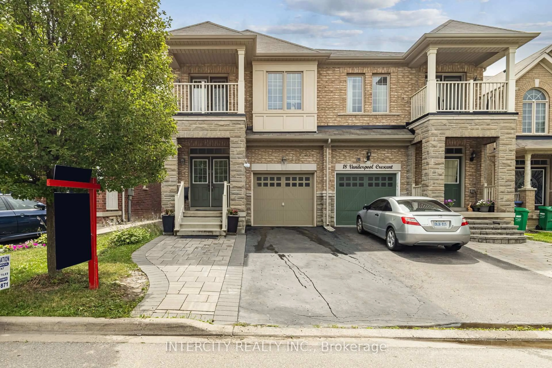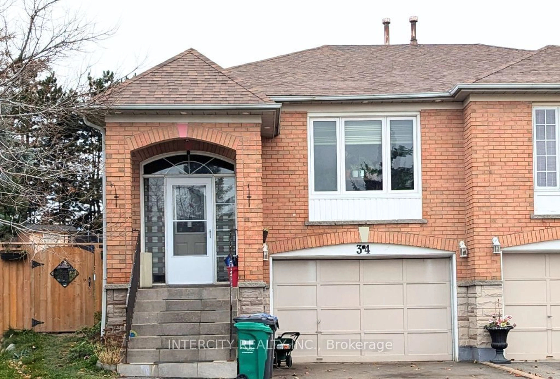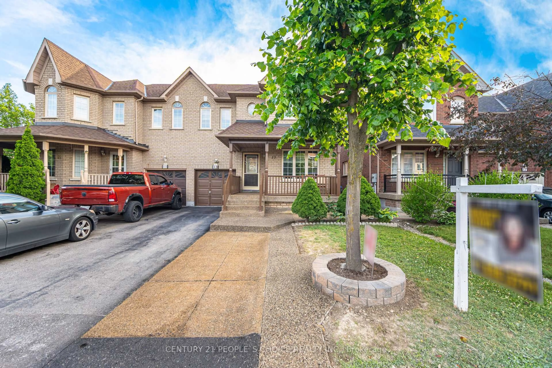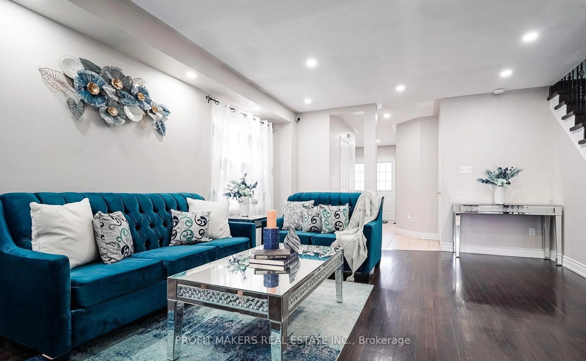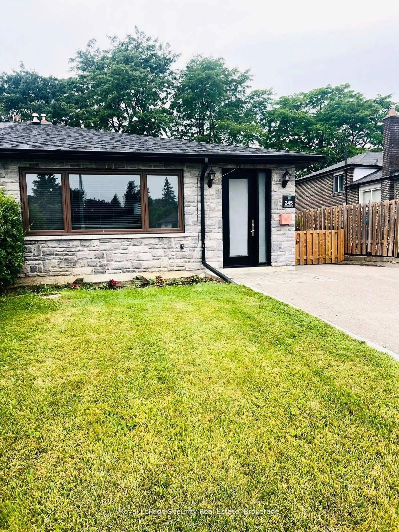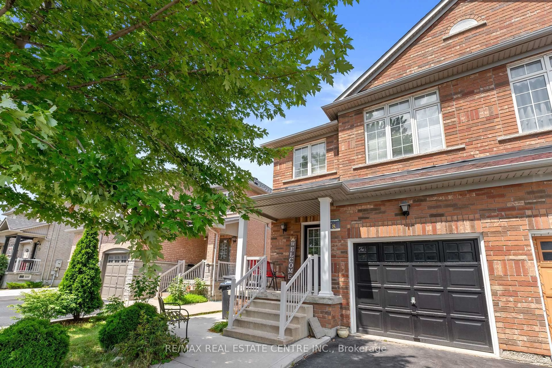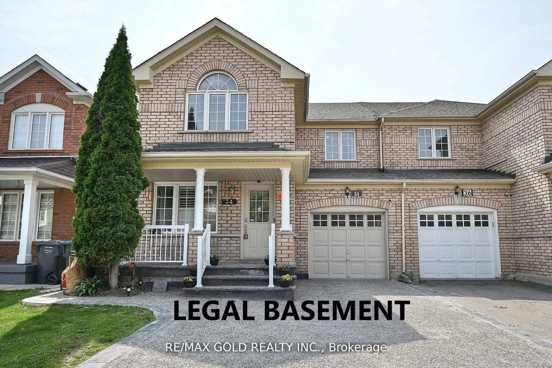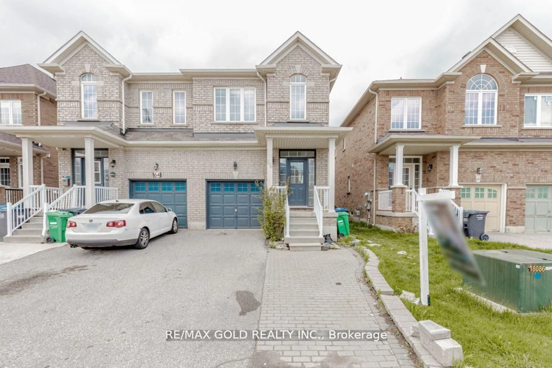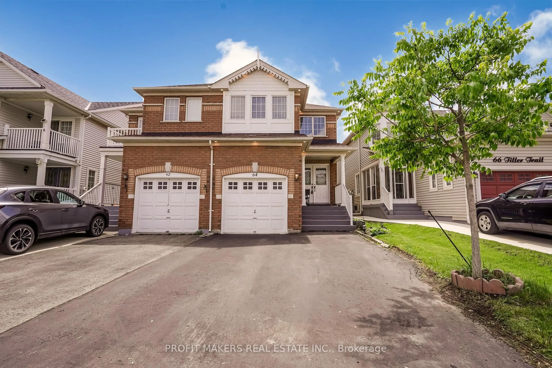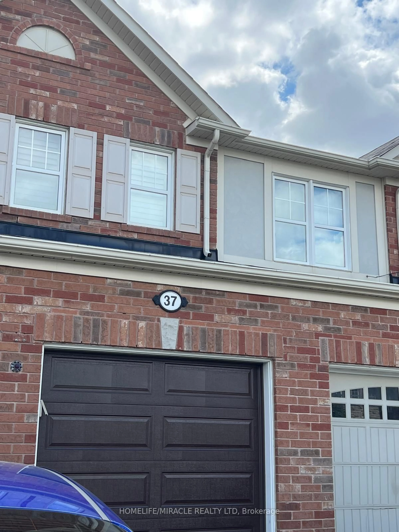102 Everingham Circ, Brampton, Ontario L6R 0R9
Contact us about this property
Highlights
Estimated valueThis is the price Wahi expects this property to sell for.
The calculation is powered by our Instant Home Value Estimate, which uses current market and property price trends to estimate your home’s value with a 90% accuracy rate.Not available
Price/Sqft$554/sqft
Monthly cost
Open Calculator

Curious about what homes are selling for in this area?
Get a report on comparable homes with helpful insights and trends.
+13
Properties sold*
$854K
Median sold price*
*Based on last 30 days
Description
Welcome to this impeccable home where natural light flows freely and every detail has been thoughtfully curated. With sun light travelling throughout, you'll immediately feel the warmth and welcoming atmosphere. This stately home offers spacious living areas designed for both comfort and style, perfect for families who appreciate elegance and functional layout. Inside you'll find generous bedroom space, pristine bathrooms, upgraded finishes, and abundant storage. The home's flow and layout creates an effortless transition from day-to-day living to entertaining guests. Outside, this neighborhood stands out for its quiet, well-maintained streets, green spaces, and proximity to quality schools. Excellent access to shopping, major commuter routes, parks and transit enhances convenience while maintaining a strong sense of community. This is more than just a house, it's a home with presence and personality, waiting for you to make lasting memories. A true must see for those seeking an exceptional living experience. Some photos are VS staged.
Property Details
Interior
Features
Exterior
Features
Parking
Garage spaces 1
Garage type Attached
Other parking spaces 2
Total parking spaces 3
Property History
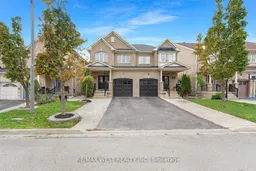
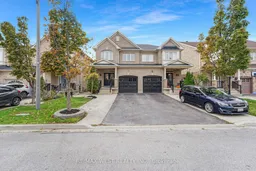 9
9