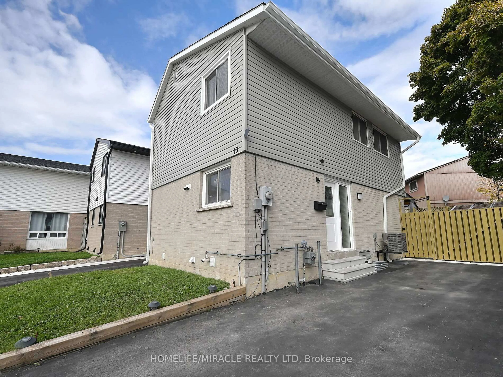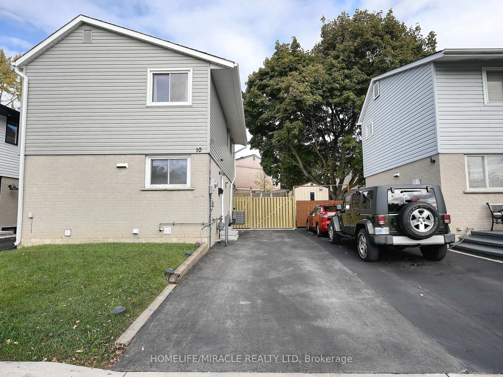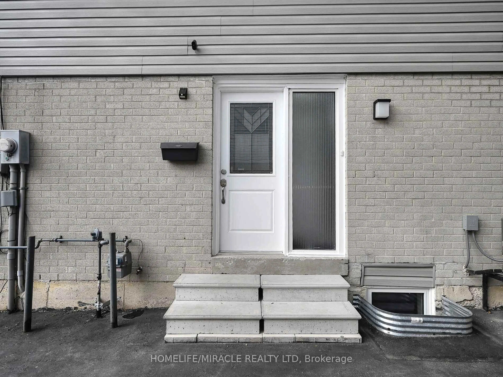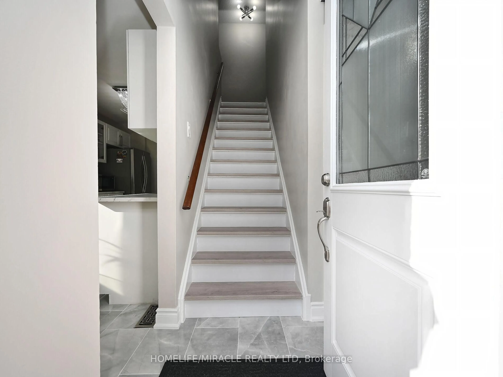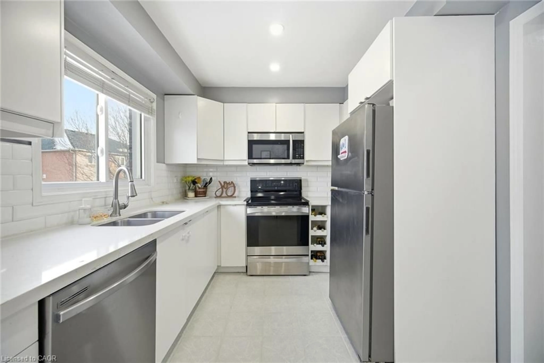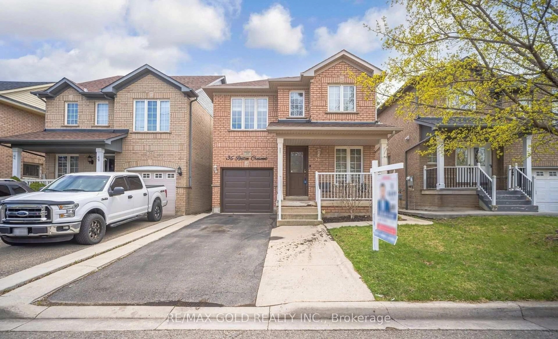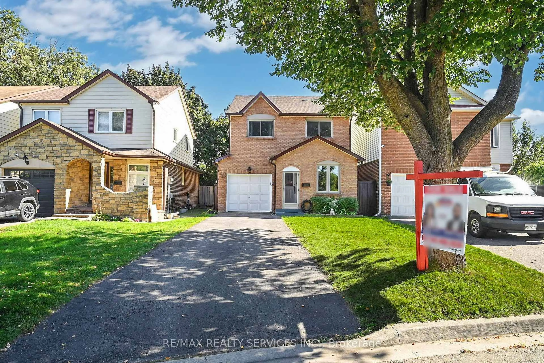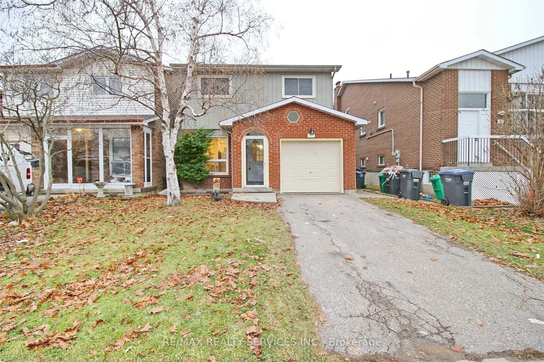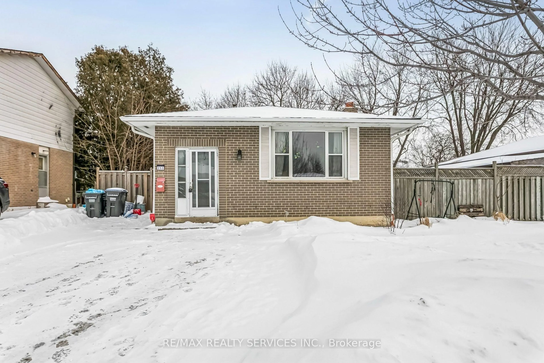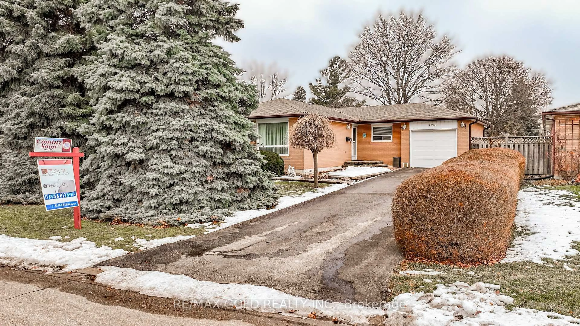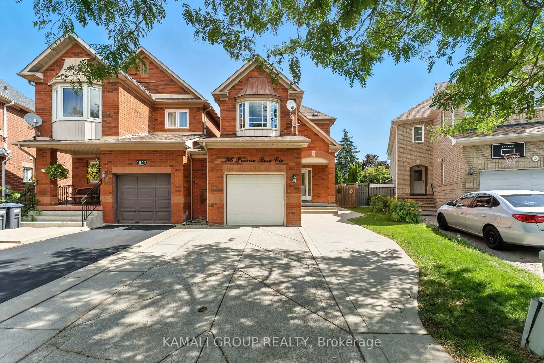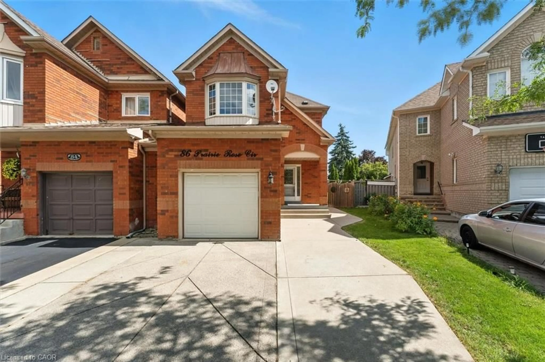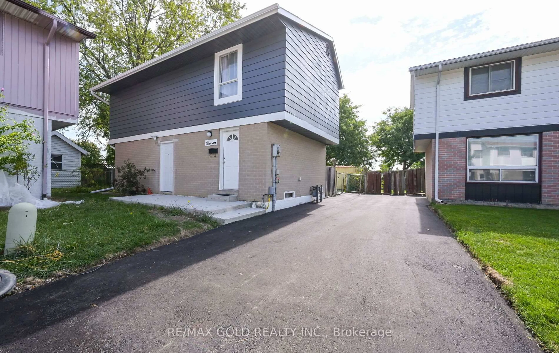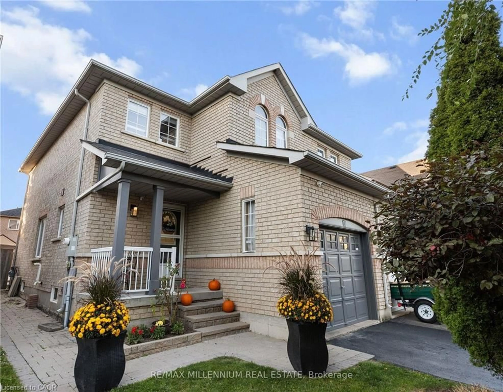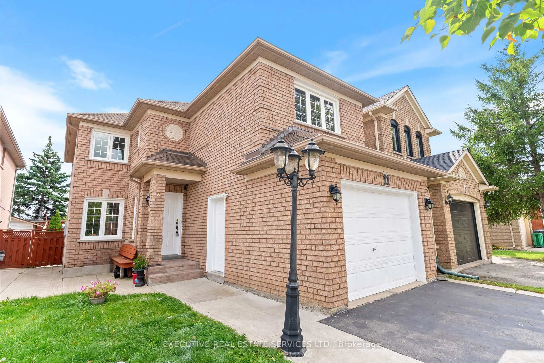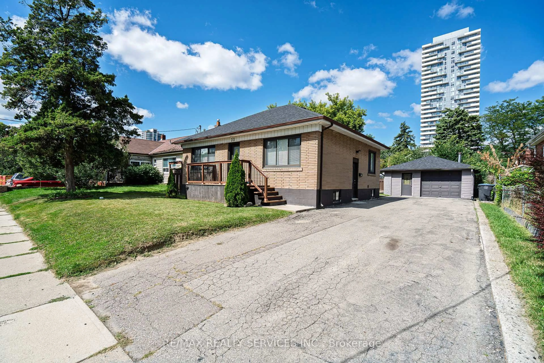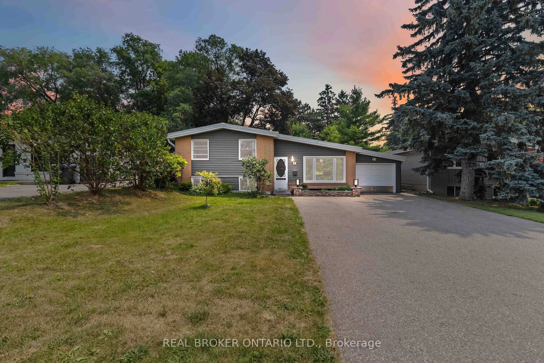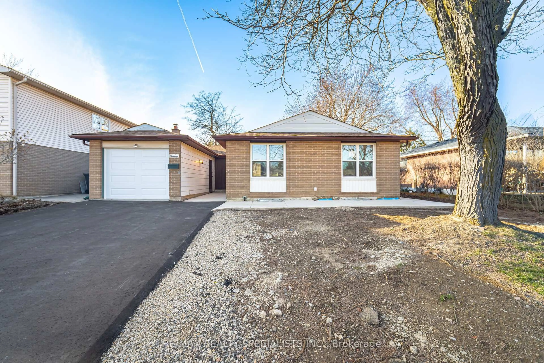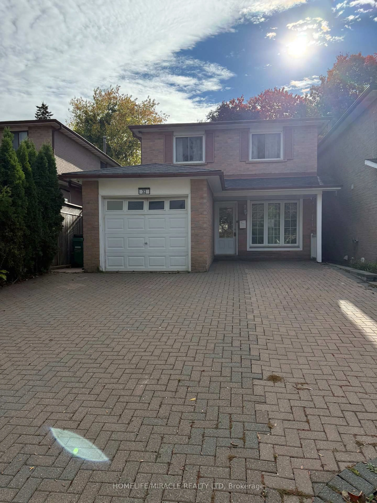Sold conditionally
89 days on Market
10 Grasspoint Sq, Brampton, Ontario L6S 2J2
•
•
•
•
Sold for $···,···
•
•
•
•
Contact us about this property
Highlights
Days on marketSold
Estimated valueThis is the price Wahi expects this property to sell for.
The calculation is powered by our Instant Home Value Estimate, which uses current market and property price trends to estimate your home’s value with a 90% accuracy rate.Not available
Price/Sqft$817/sqft
Monthly cost
Open Calculator
Description
Property Details
Interior
Features
Heating: Forced Air
Cooling: Central Air
Basement: Apartment, Sep Entrance
Exterior
Features
Lot size: 1,847 SqFt
Parking
Garage spaces -
Garage type -
Total parking spaces 3
Property History
Oct 29, 2025
ListedActive
$699,000
89 days on market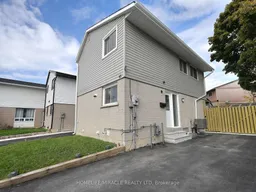 50Listing by trreb®
50Listing by trreb®
 50
50Property listed by HOMELIFE/MIRACLE REALTY LTD, Brokerage

Interested in this property?Get in touch to get the inside scoop.
