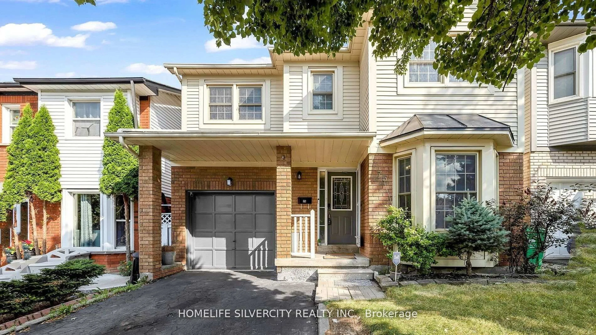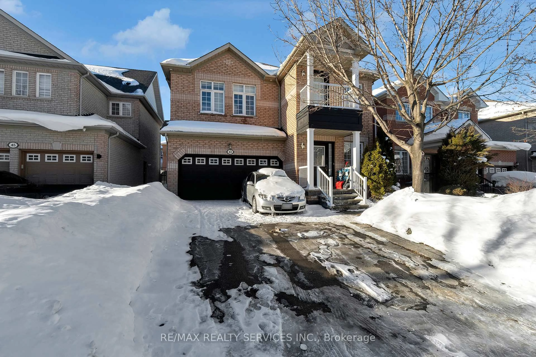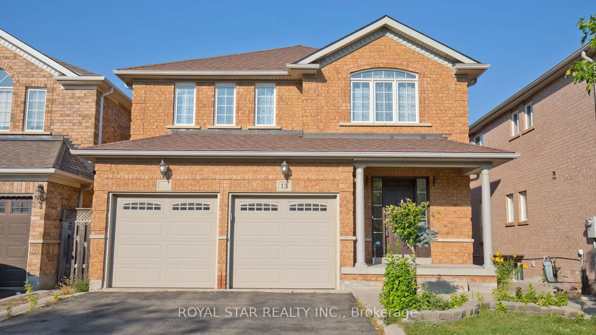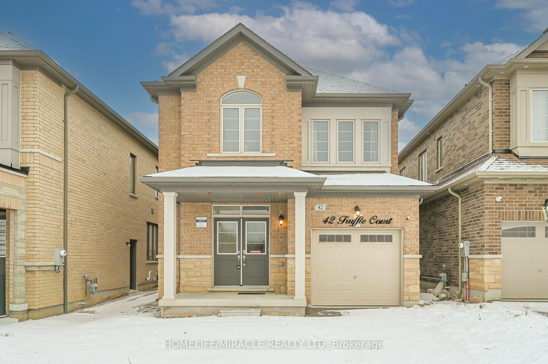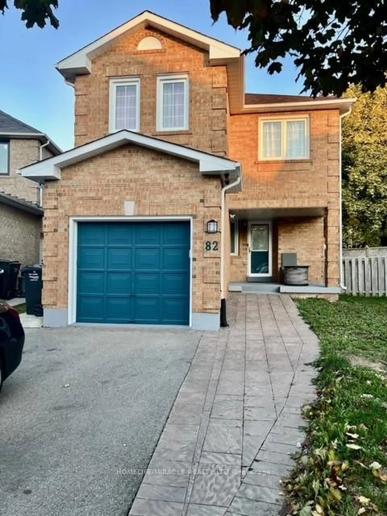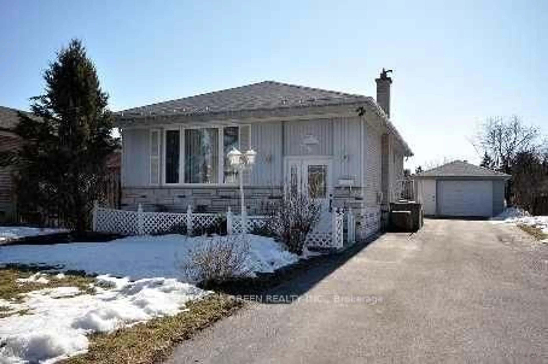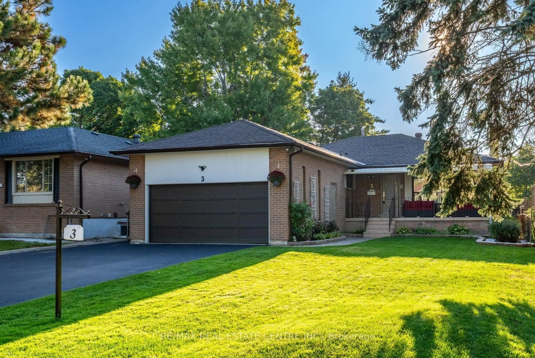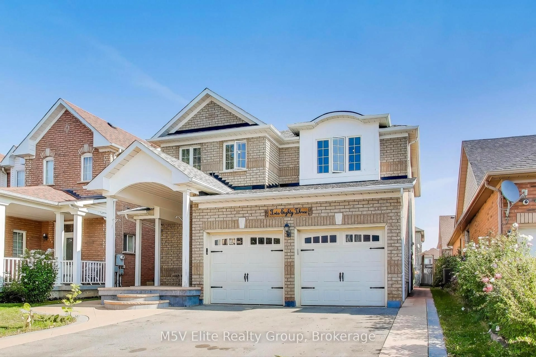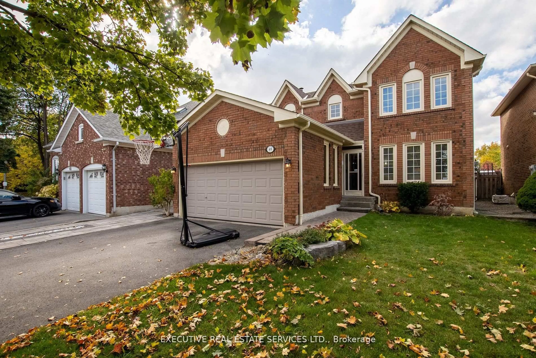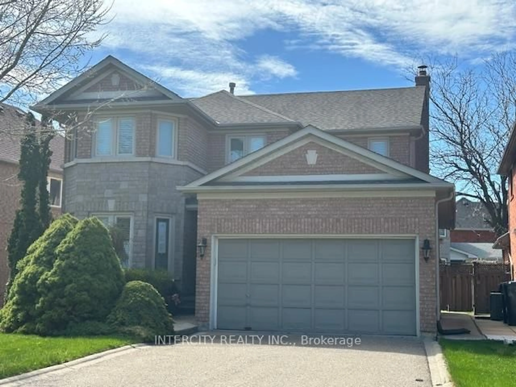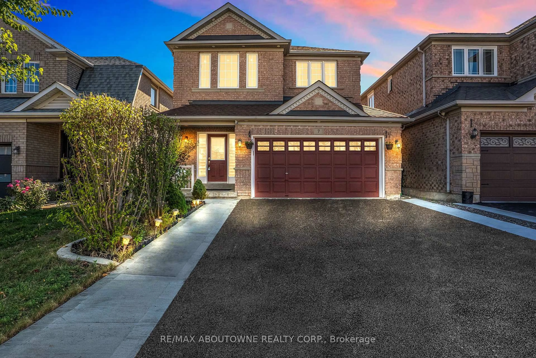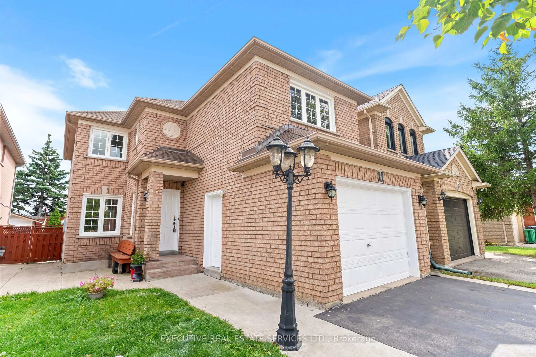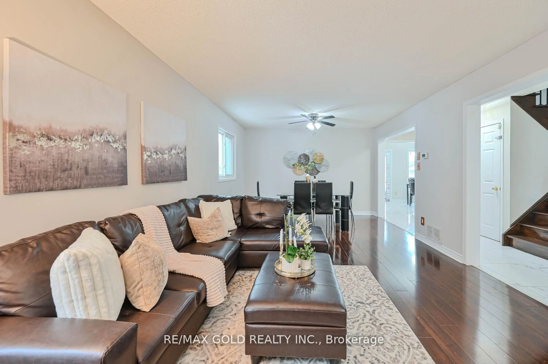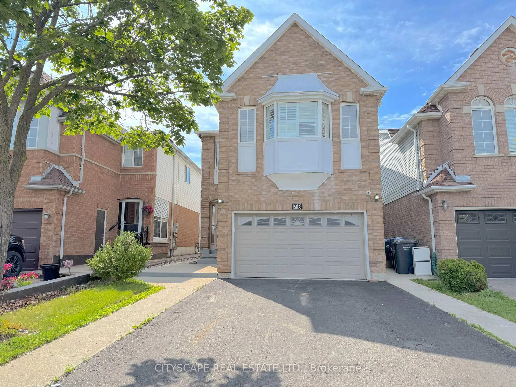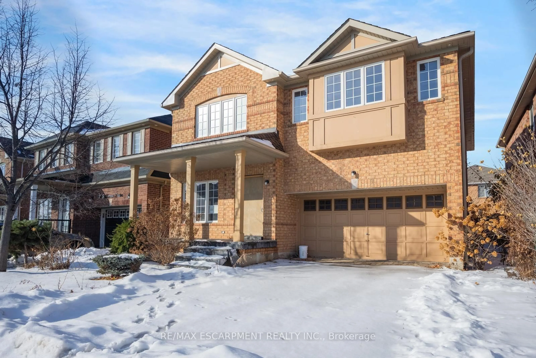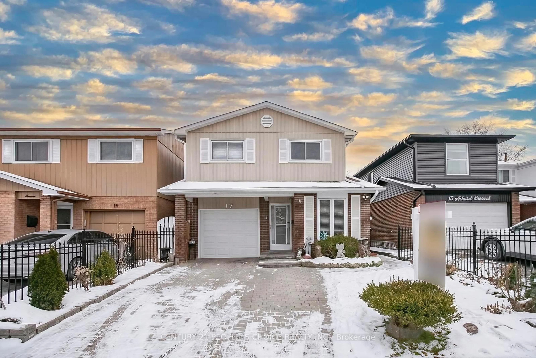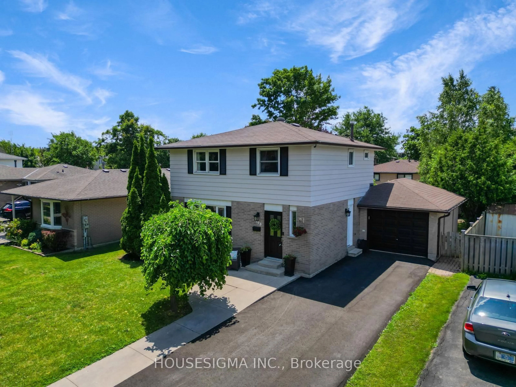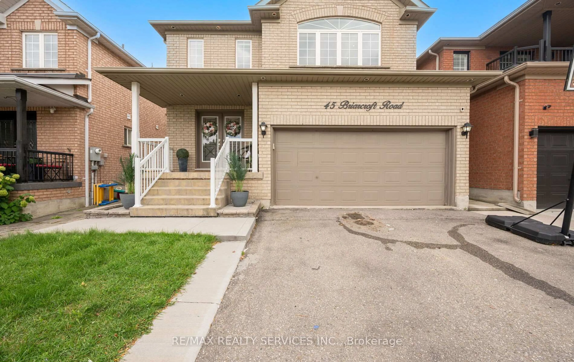Rare-Find!! 2025 Renovated DETACHED Home! Pie-Shaped Lot Widening To ~50ft At The Rear!! 125ft Deep Lot On South Side! ~3,907Sqft Lot! Linked Only At Garage, Located On Low Traffic Street! 2,004sqft Living Space (1,369+635Sqft)! Separate Entrance to Basement! 3 Bedrooms & 3 Bathrooms With Finished Basement! 2025 Renovated Eat-In Kitchen With Quartz Countertop, Living Room With Fireplace, 2025 Renovated Bathrooms, Primary Bedroom With Semi-Ensuite & Walk-In Closet, Finished Basement, Interior Access To Attached Garage, Widened Driveway Fits 4 Cars, Steps To Amenities Including Fortinos, Shoppers Drug Mart, Stephen Liewellyn Trail & Hwy 410
Inclusions: Dishwasher,Dryer,Range Hood,Refrigerator,Stove,Washer,2025 Renovated! Quartz Kitchen Countertop 2025, Renovated Kitchen Cabinets 25, Laminate Flooring 25, 2 X Renovated Bathrooms 25, Central Ac 2022, Gas Fireplace, Iron Spindle Staircase, Built-In 4-Stage Water Filter, Private Pie-Shaped Lot Widens To ~50ft At Rear, Widened 4 Car Driveway, Detached House-Linked Only At Garage, Low Traffic Street
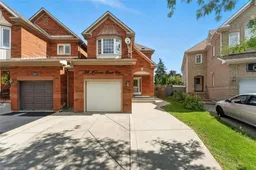 40
40

