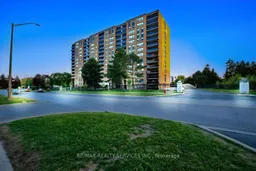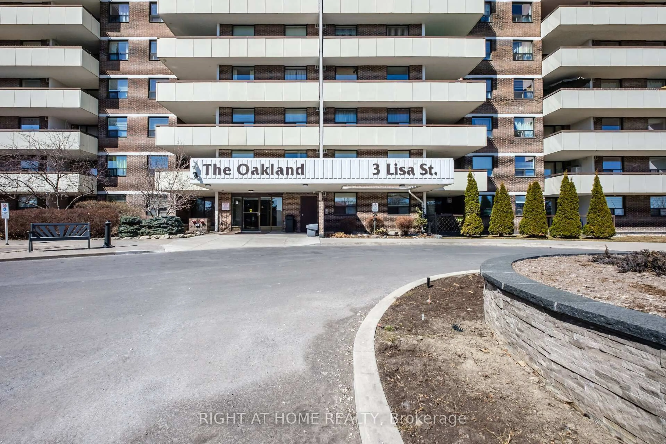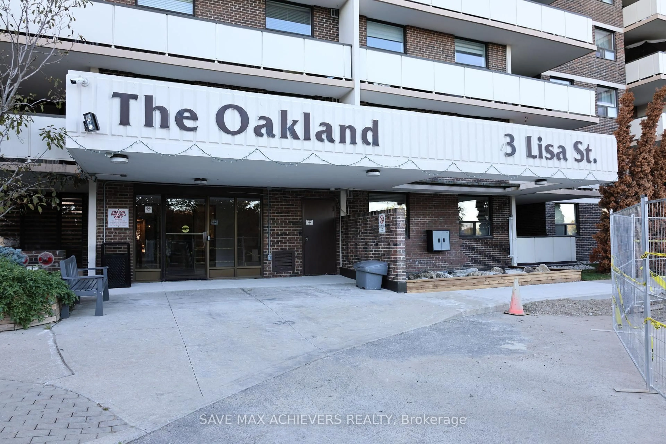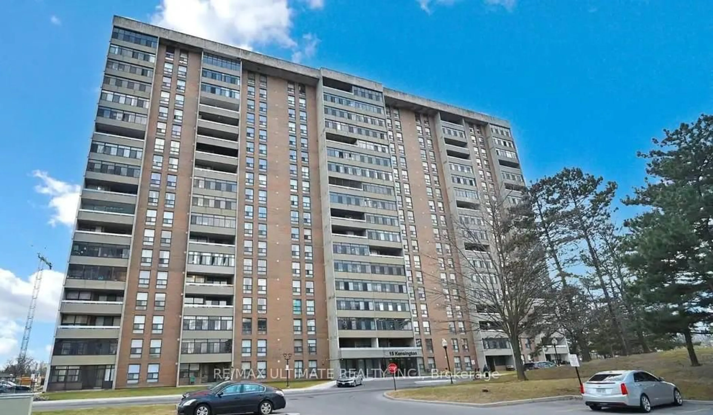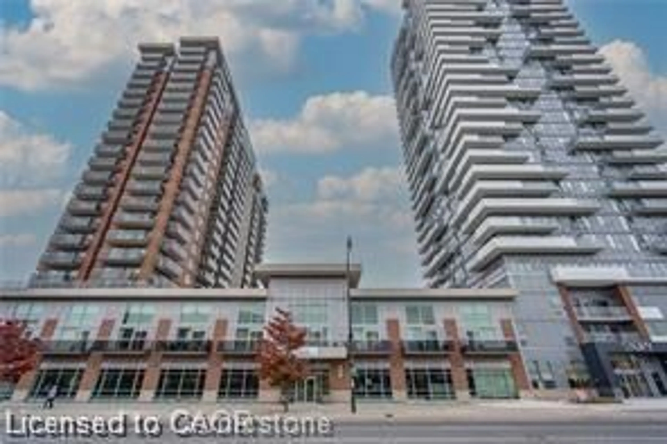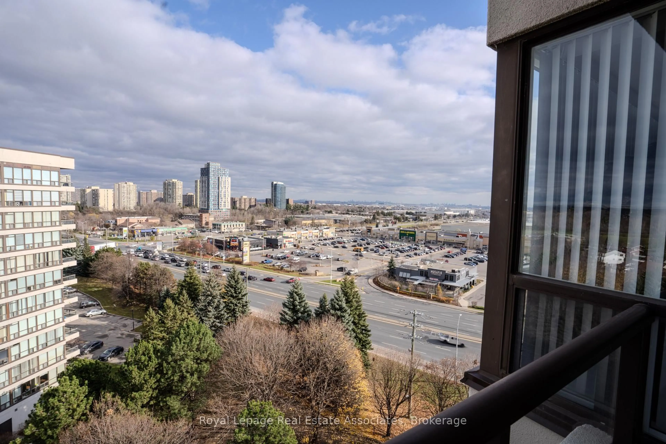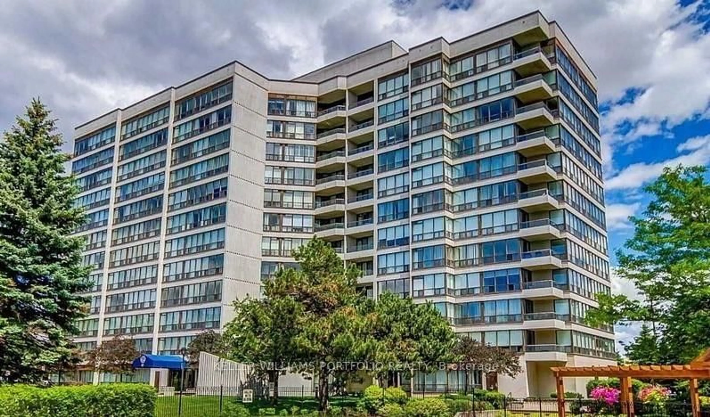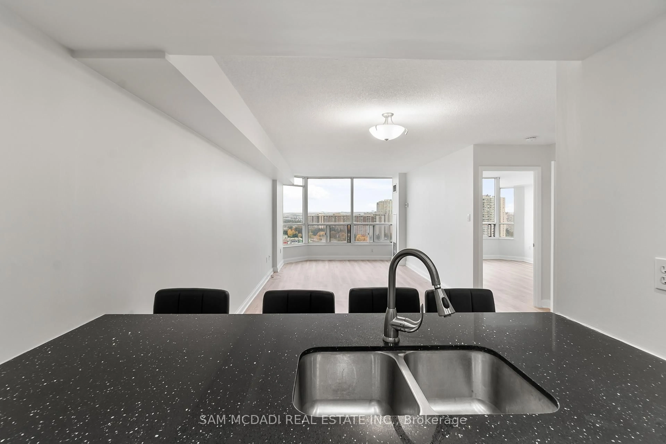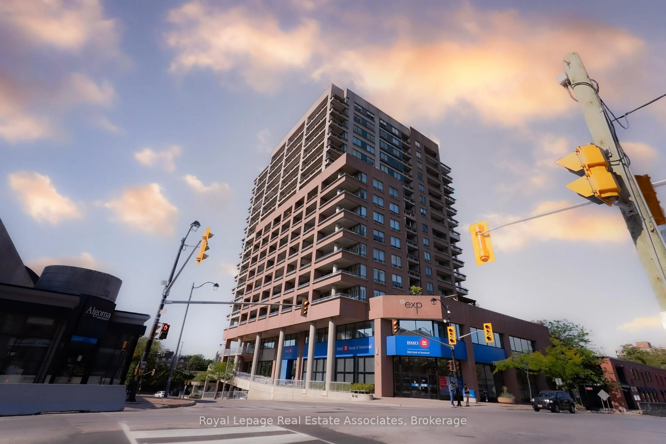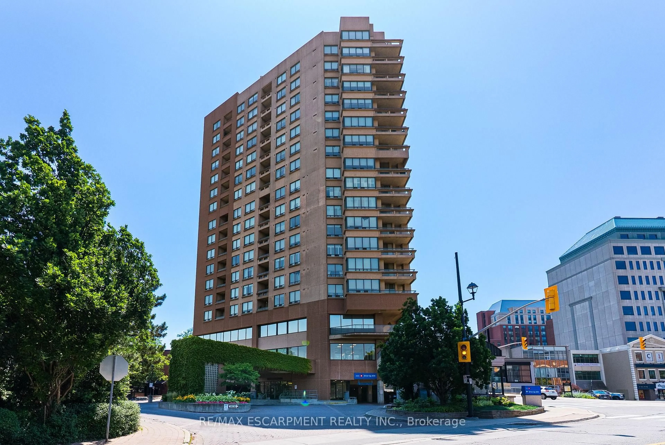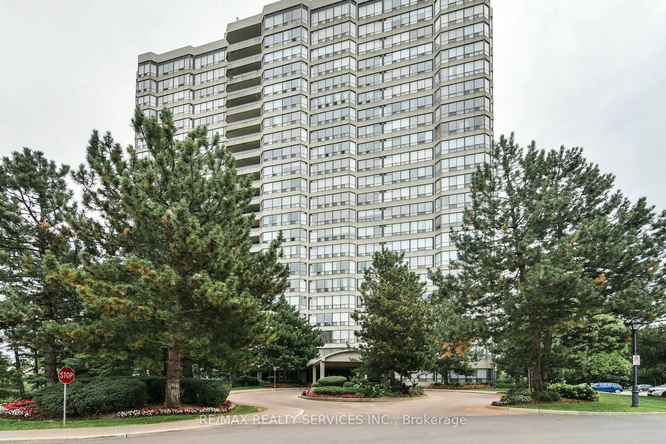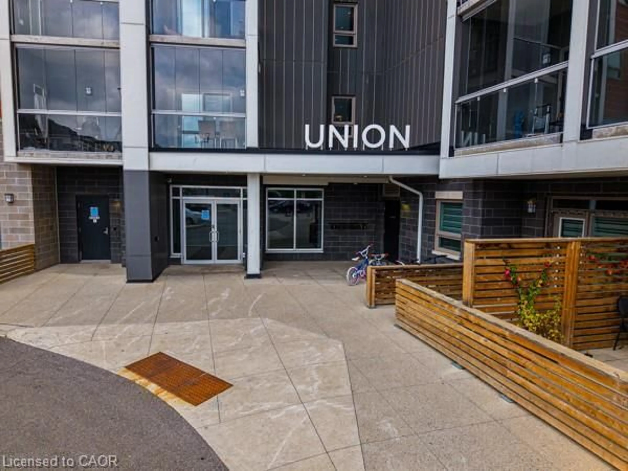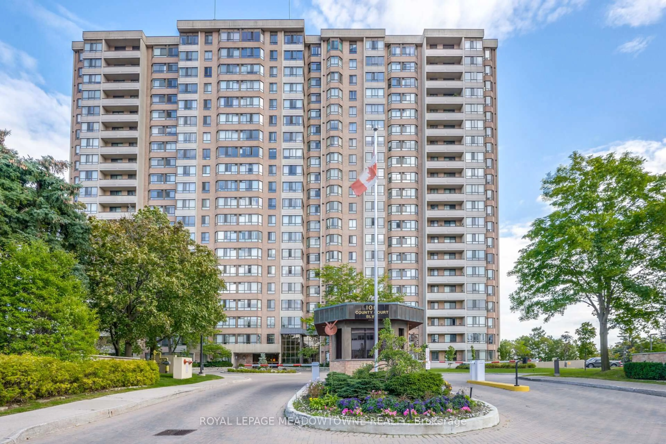Welcome to this bright and spacious carpet-free 2-bedroom condo located in one of Bramptons most desirable communities. This well-maintained unit features a large eat-in kitchen, an open-concept layout, and a huge private balcony with stunning views of the CN Tower and Downtown Toronto. With an ensuite locker for added storage and 1 underground parking space, this home offers both comfort and practicality. The low maintenance fee includes heat, hydro, air conditioning, water, and balcony maintenancewith only cable and taxes as additional costs. Residents enjoy a wide range of amenities including a gym, indoor swimming pool, party halls, tennis court, and a kids play area. Perfectly located just minutes from Bramalea City Centre, Chinguacousy Park, Hwy 410, and Bramalea GO Station, this condo delivers exceptional value, lifestyle, and accessibilityideal for first-time buyers, investors, or anyone looking to simplify without compromising on quality.
Inclusions: Electric Light Fixtures, All Curtains and Blinds, Appliances (Dishwasher, Fridge, Stove), Maintenance Fee Includes - Heat, Hydro, Air Conditioning ,Water,Outdoor Balcony maintenance. Parkings - 1, underground
