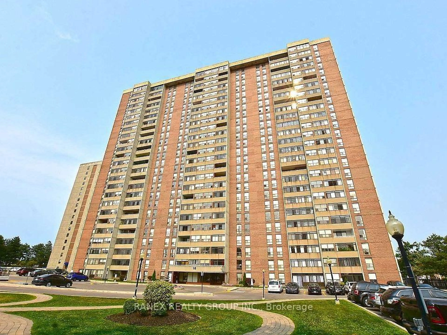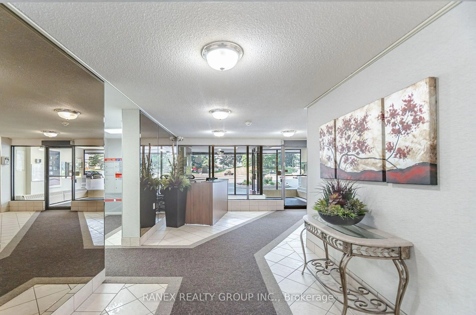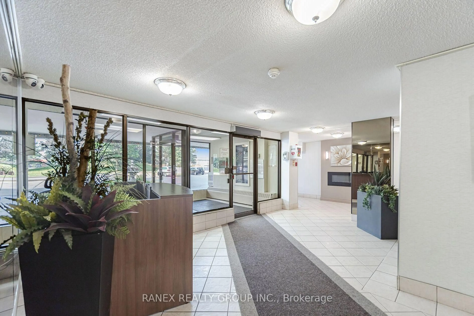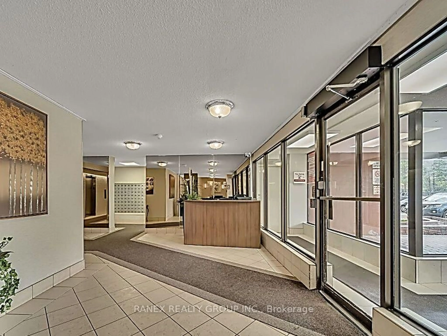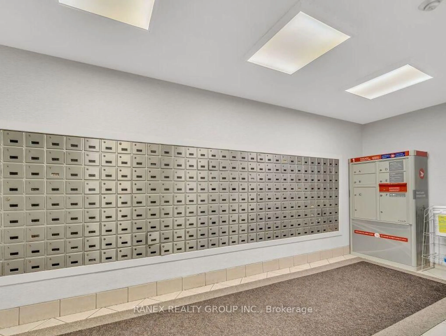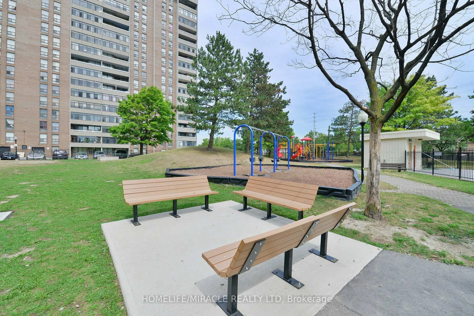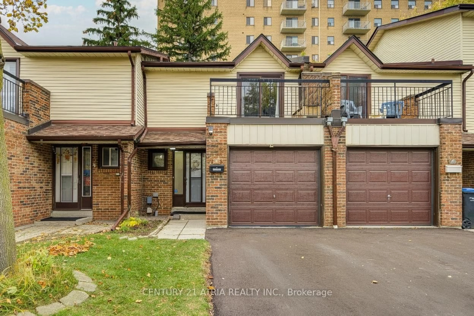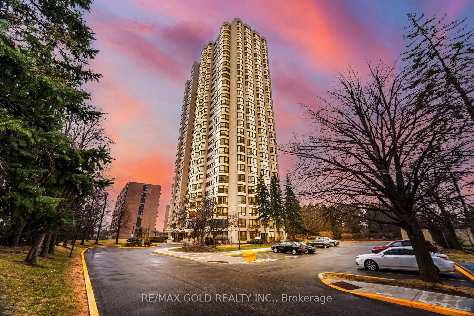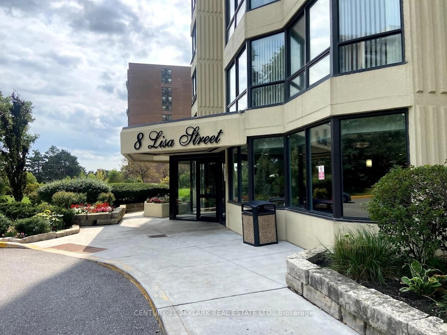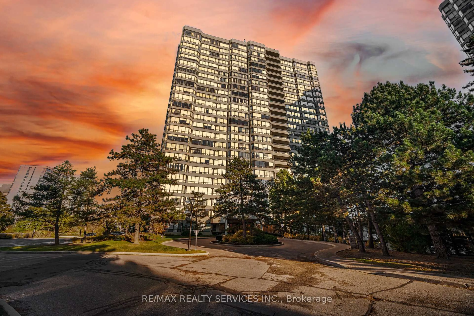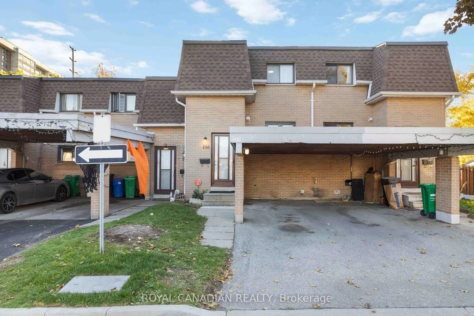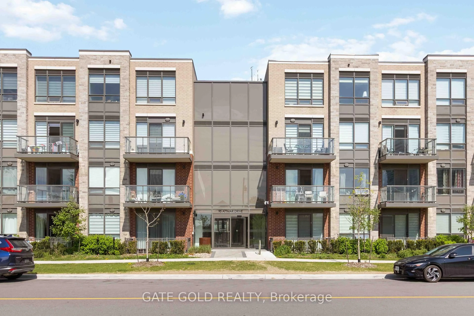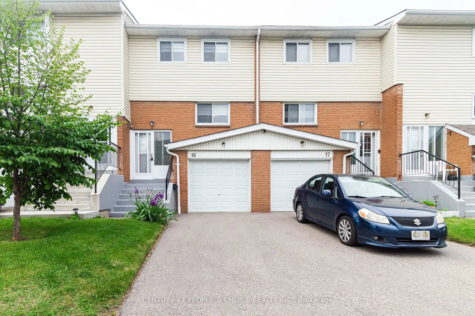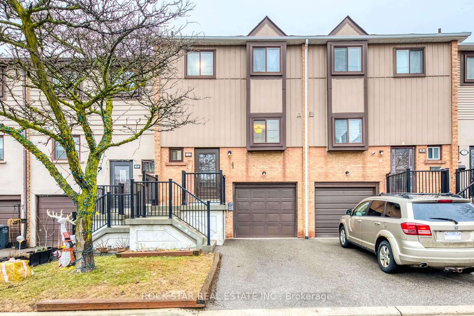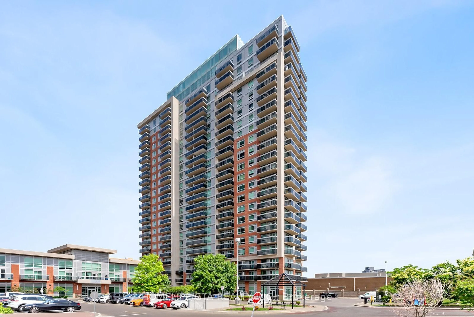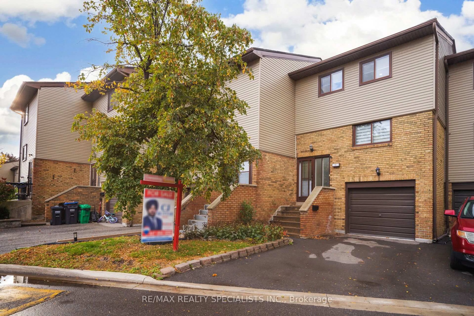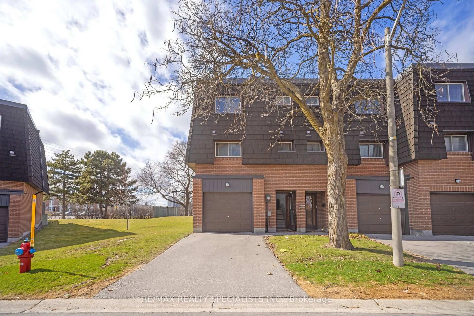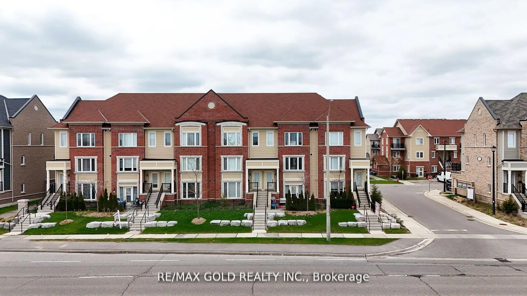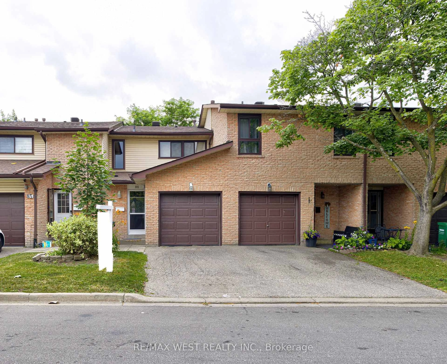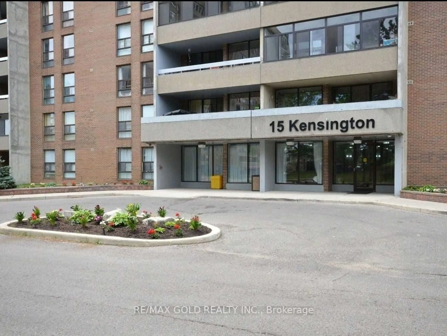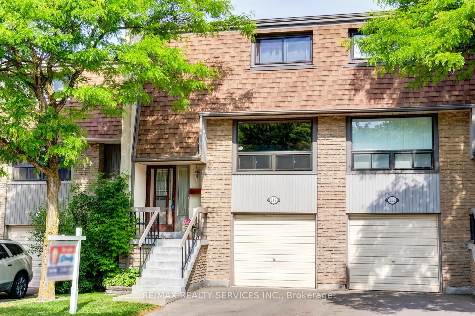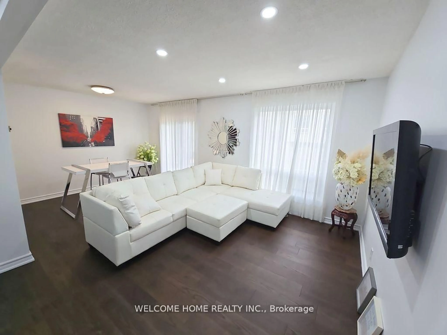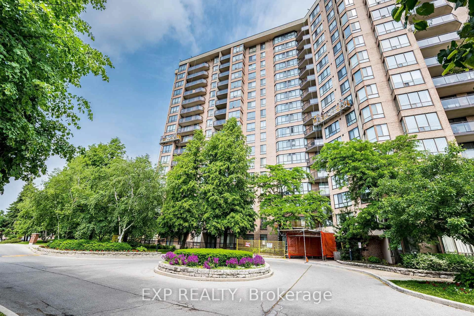18 Knightsbridge Rd #2604, Brampton, Ontario L6T 3X5
Contact us about this property
Highlights
Estimated valueThis is the price Wahi expects this property to sell for.
The calculation is powered by our Instant Home Value Estimate, which uses current market and property price trends to estimate your home’s value with a 90% accuracy rate.Not available
Price/Sqft$437/sqft
Monthly cost
Open Calculator

Curious about what homes are selling for in this area?
Get a report on comparable homes with helpful insights and trends.
+13
Properties sold*
$497K
Median sold price*
*Based on last 30 days
Description
Discover this beautifully maintained and spacious 3-bedroom penthouse in one of the most desirable buildings in the area. This move-in-ready home features a renovated kitchen, high-quality laminate flooring throughout, and brand new ceramic floors in the hallway. The primary bedroom boasts a private 3-piece bathroom with a stand-up shower.Enjoy an open-concept living room that leads to an expansive balcony, offering breathtaking west-facing views perfect for relaxing or entertaining. The unit offers comfort and functionality without carpets, making cleaning and maintenance easier. Located within walking distance to schools, bus stops, banks, a medical center, a 24-hour convenience store, library, and parks, this building offers everything you need nearby. Amenities include a gym, outdoor pool, and party room, providing excellent options for leisure and social gatherings.
Property Details
Interior
Features
Main Floor
Living
6.42 x 3.38Laminate / Open Concept / W/O To Balcony
Dining
2.77 x 2.17Laminate / Open Concept
Kitchen
3.98 x 3.16Ceramic Floor / Backsplash
Br
5.19 x 3.07Laminate / 3 Pc Bath / Closet
Exterior
Features
Parking
Garage spaces 1
Garage type Underground
Other parking spaces 0
Total parking spaces 1
Condo Details
Amenities
Exercise Room, Gym, Outdoor Pool, Party/Meeting Room, Visitor Parking
Inclusions
Property History
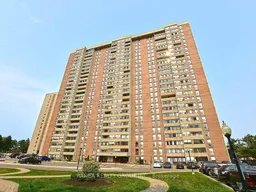 26
26