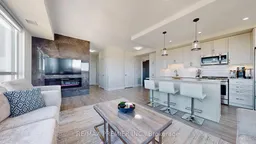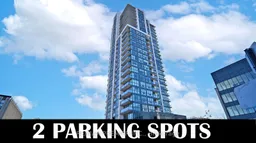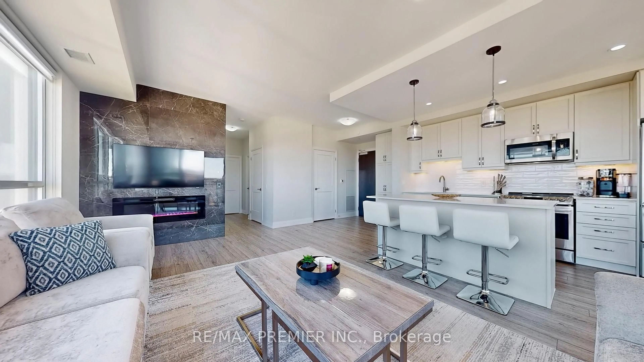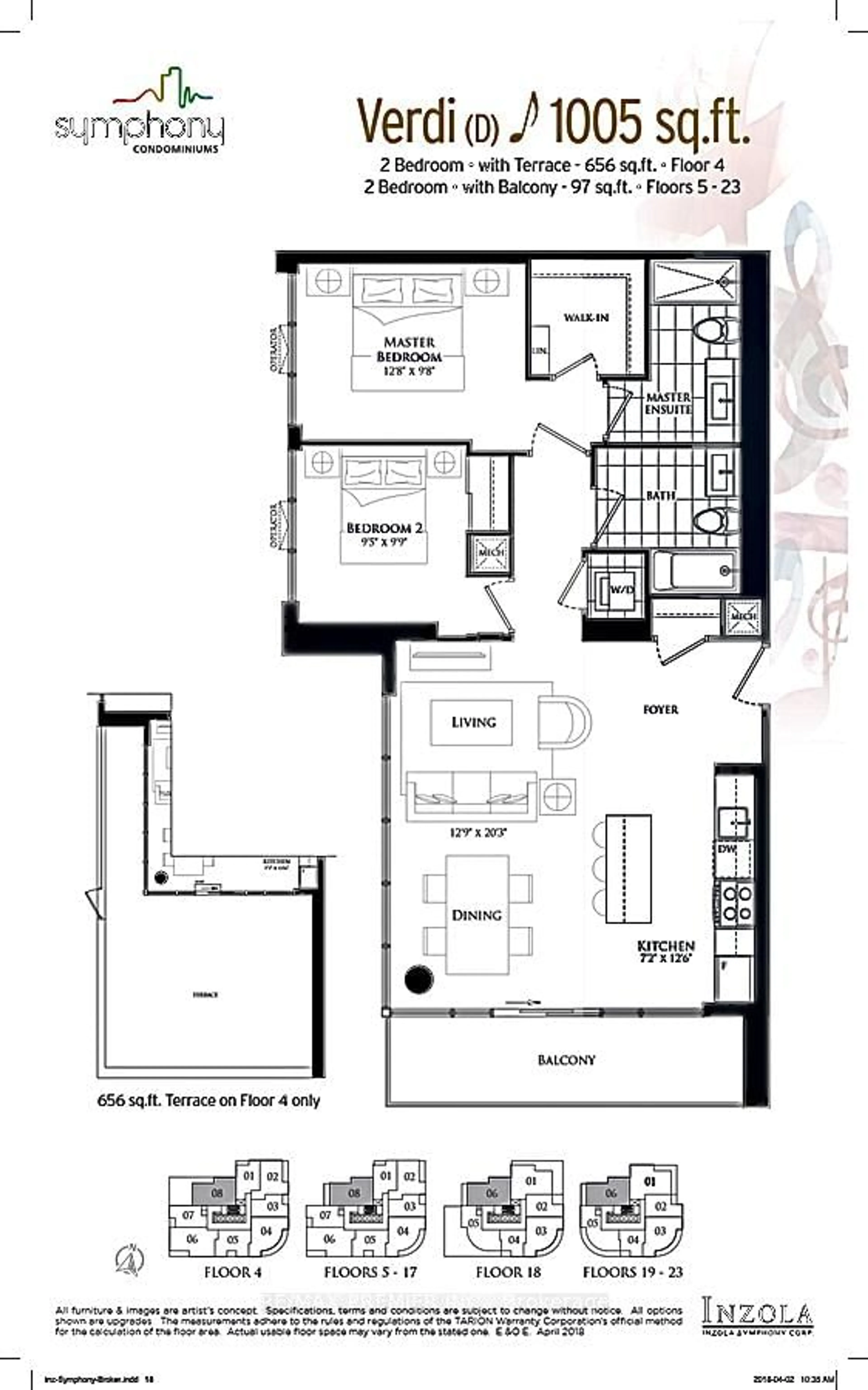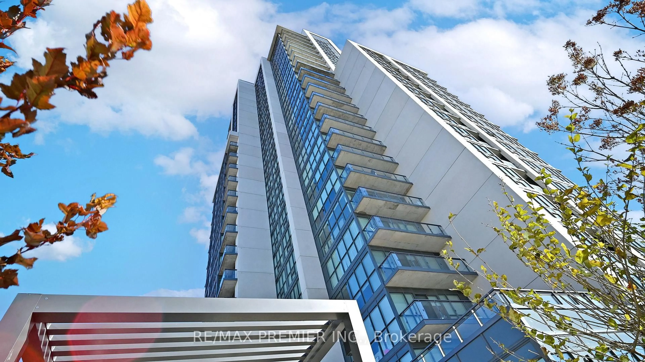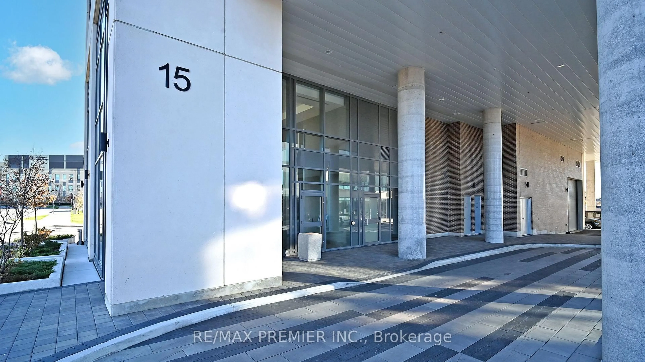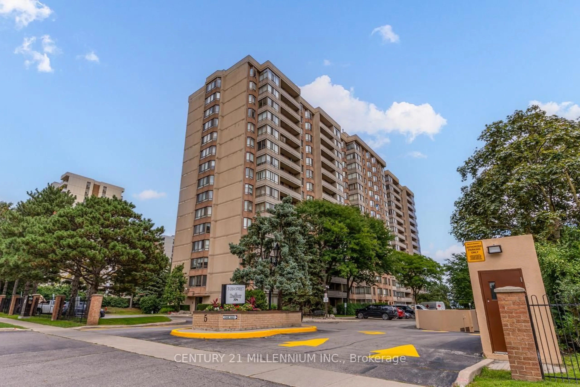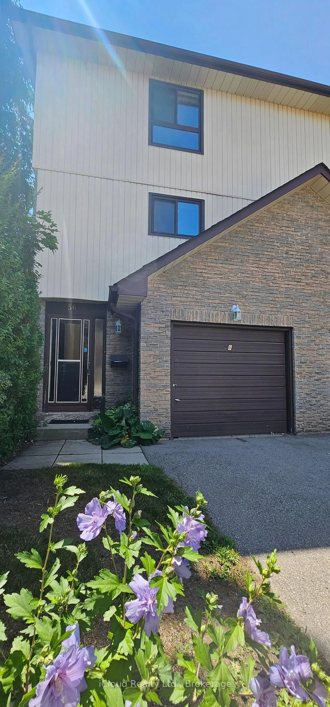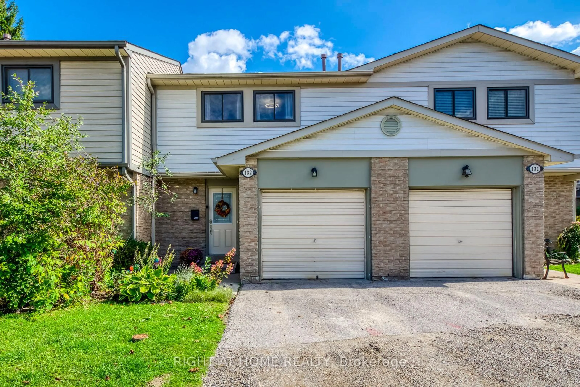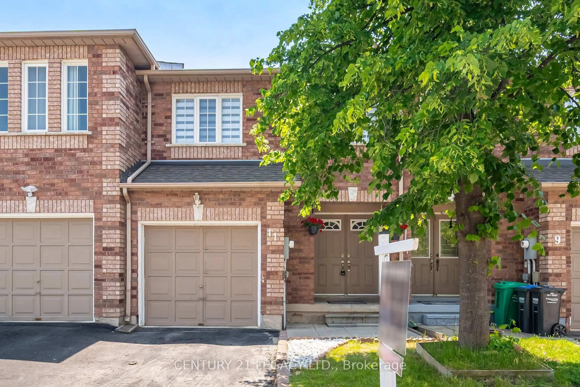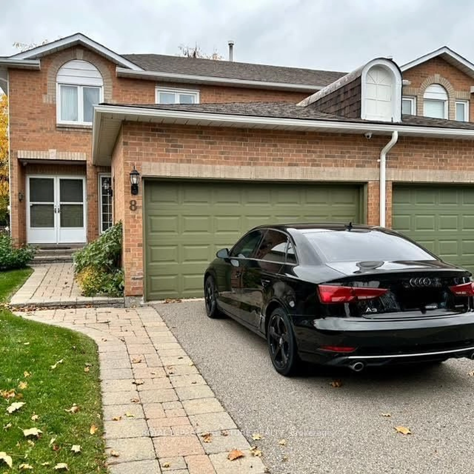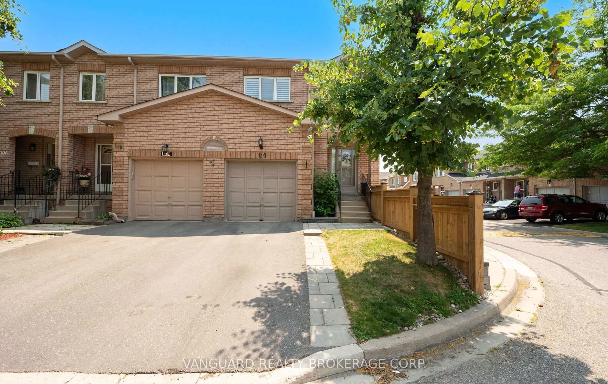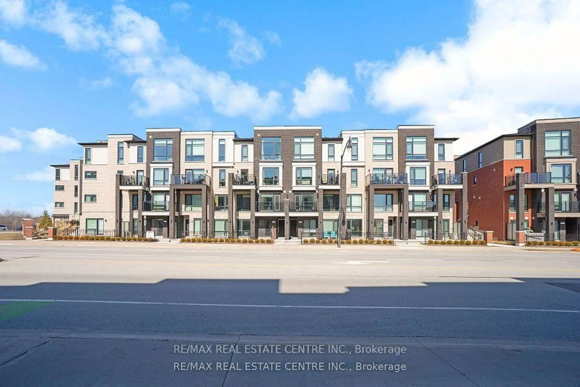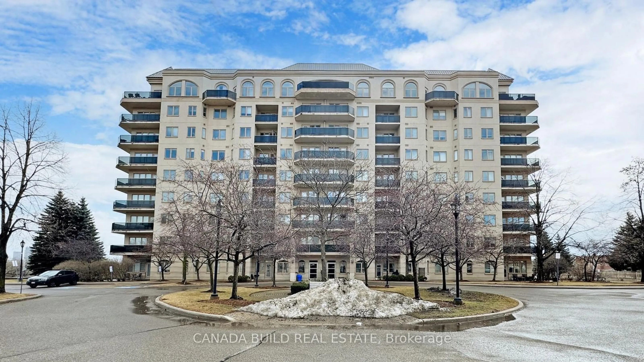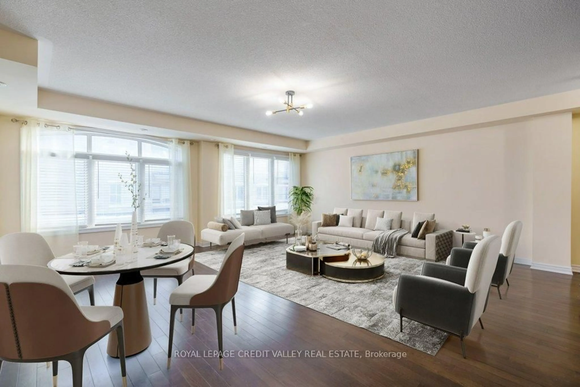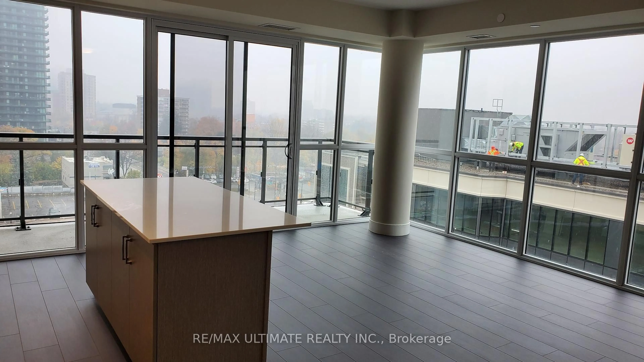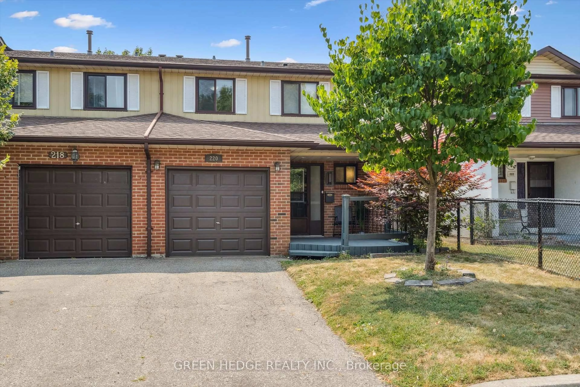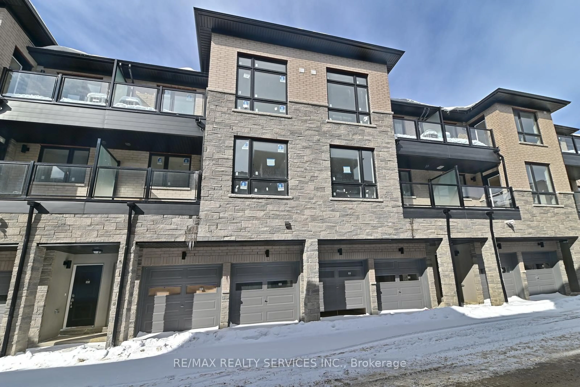15 Lynch St #808, Brampton, Ontario L6W 0C7
Contact us about this property
Highlights
Estimated valueThis is the price Wahi expects this property to sell for.
The calculation is powered by our Instant Home Value Estimate, which uses current market and property price trends to estimate your home’s value with a 90% accuracy rate.Not available
Price/Sqft$586/sqft
Monthly cost
Open Calculator

Curious about what homes are selling for in this area?
Get a report on comparable homes with helpful insights and trends.
+13
Properties sold*
$497K
Median sold price*
*Based on last 30 days
Description
***2 PARKING SPOTS*** 1-Year-New Fully Upgraded Unit. Upgraded Appliances. Upgraded Fireplace with Porcelain slab. Beautiful Zebra Shades throughout. Spacious 2 Bedrooms with gorgeous Open Concept Living/Dining/Kitchen Great for Family Time or Entertaining. Sun-filled South-West facing with large Balcony and great southern Views. Amazing Location in the heart of Brampton with Transit at your doorsteps. Minutes to Shopping, Great Schools, Highway 410, Hospital, and the upcoming Algoma University. Tons of Amenities in the Building: Gym/Exercise Room, Party Room, 24-Hr Security/Concierge, Kids Play/Games Room, Outdoor Terrace, BBQ Area...etc.
Property Details
Interior
Features
Flat Floor
Living
6.17 x 3.89Open Concept / Window Flr to Ceil / Combined W/Dining
Dining
3.89 x 6.17Open Concept / Window Flr to Ceil / W/O To Balcony
Kitchen
3.81 x 2.18Open Concept / Stainless Steel Appl / Breakfast Bar
Primary
2.95 x 3.68Window Flr to Ceil / W/I Closet / 3 Pc Ensuite
Exterior
Features
Parking
Garage spaces 2
Garage type Underground
Other parking spaces 0
Total parking spaces 2
Condo Details
Amenities
Exercise Room, Gym, Visitor Parking, Rooftop Deck/Garden, Party/Meeting Room, Games Room
Inclusions
Property History
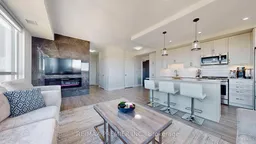 41
41